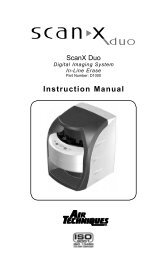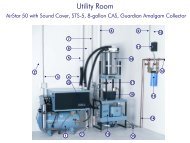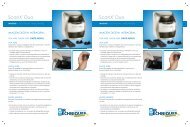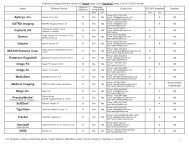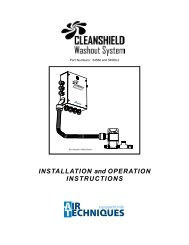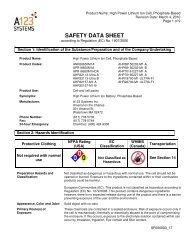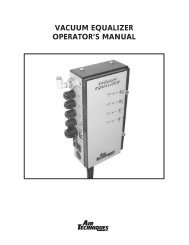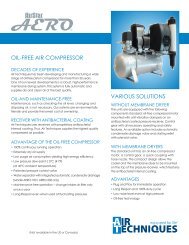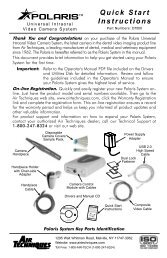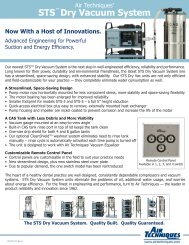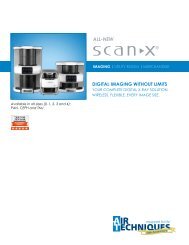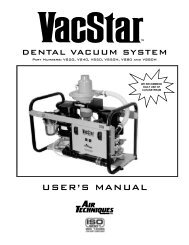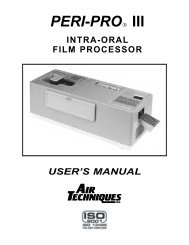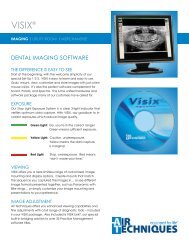PRE-INSTALLATION GUIDE - Air Techniques, Inc.
PRE-INSTALLATION GUIDE - Air Techniques, Inc.
PRE-INSTALLATION GUIDE - Air Techniques, Inc.
You also want an ePaper? Increase the reach of your titles
YUMPU automatically turns print PDFs into web optimized ePapers that Google loves.
Sub FLOOR <strong>INSTALLATION</strong> -<br />
Recommended system installation layout should be used<br />
whenever possible.<br />
Ceiling<br />
Junction<br />
Box<br />
See Note 2.<br />
Treatment room PLUMBING <strong>INSTALLATION</strong>S<br />
Interior Wall<br />
1/2 - <strong>Inc</strong>h Diameter Riser Minimum Slope:<br />
1/4 inch per 10 Feet<br />
MAIN LINE See Notes 2, 3 & 4.<br />
Sub Floor<br />
Riser<br />
Connection<br />
See B.<br />
Main<br />
Line Turn<br />
Connection<br />
See A.<br />
Notes:<br />
1. 10-foot Maximum Height from Main<br />
Line to Tank.<br />
2. Consult Dental Unit Manufacturer's<br />
Guidelines for correct reduced size<br />
and height of termination of vacuum<br />
line inside junction box.<br />
3. Limit branches. Orient main line<br />
under junction box or cabinet.<br />
4. When piping line is above 3/4" I.D.<br />
or larger, use 45° Y's & elbows only.<br />
5. Recommend installing separate line<br />
connection for scavenger when using<br />
Nitrous scavengers in overhead<br />
piping installations.<br />
Main Line Riser for connection to<br />
tank input. See Note 1.<br />
Overhead <strong>INSTALLATION</strong> -<br />
Alternate system installation layout should be used only when<br />
unable to use the sub-floor plumbing layout.<br />
Minimum Slope:<br />
1/4 inch per 10 Feet<br />
Interior Wall<br />
1/2-<strong>Inc</strong>h Diameter Riser<br />
10-FT Maximum Height<br />
from Riser Trap to Main<br />
Line<br />
CONNECTOR DETAILS - ALL <strong>INSTALLATION</strong>S<br />
Ceiling<br />
Junction<br />
Box<br />
See Note 2.<br />
Riser Trap<br />
See D.<br />
Overhead Riser<br />
See C.<br />
MAIN LINE<br />
See Notes 2, 3<br />
4 & 5.<br />
q<br />
q<br />
q<br />
q<br />
Use only 45° elbows to make turns in main line.<br />
Make sure to use the proper pipe type for associated system.<br />
If piping is diverted to clear an obstruction, DO NOT MAKE A TRAP.<br />
See detail A, Main Line Turn Connections.<br />
DO NOT use standard 90° elbows.<br />
Important:<br />
All installation pipes and fittings provided by plumber.<br />
All installations must conform to local codes.<br />
A B C D<br />
45° Elbow<br />
Clearing &<br />
Obstruction<br />
Making<br />
Turns<br />
45° Elbow<br />
45°ELL<br />
Main<br />
Line<br />
To Dental Unit<br />
Junction Box<br />
1/2 <strong>Inc</strong>h Riser<br />
45°Y<br />
To<br />
Tank<br />
45°Elbow<br />
Main<br />
Line<br />
1" Min<br />
45°Elbow<br />
1/2 <strong>Inc</strong>h Riser<br />
1/2 <strong>Inc</strong>h<br />
Diameter<br />
45°Y<br />
To<br />
Tank<br />
1/2-<strong>Inc</strong>h<br />
Riser<br />
To Main<br />
Line<br />
1/2-<strong>Inc</strong>h<br />
To<br />
Dental Unit<br />
Junction<br />
Box<br />
Main Line Turn Connections<br />
Sub Floor Riser to Main Line Detail<br />
Overhead Riser to Main Line Detail<br />
(Prevents liquids from draining down the 1/2” riser.)<br />
Riser Trap Detail (45° Elbows)



