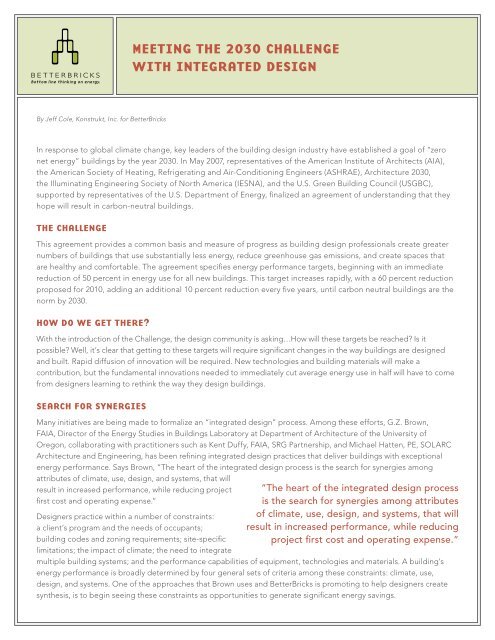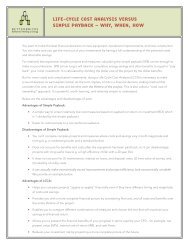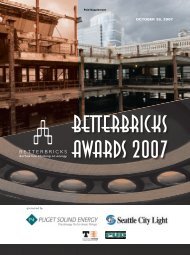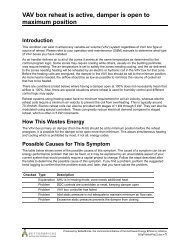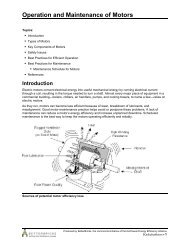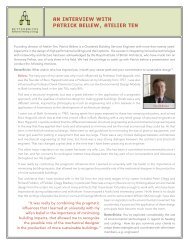Meeting the 2030 Challenge With integrated design - BetterBricks
Meeting the 2030 Challenge With integrated design - BetterBricks
Meeting the 2030 Challenge With integrated design - BetterBricks
You also want an ePaper? Increase the reach of your titles
YUMPU automatically turns print PDFs into web optimized ePapers that Google loves.
<strong>Meeting</strong> <strong>the</strong> <strong>2030</strong> <strong>Challenge</strong><br />
<strong>With</strong> Integrated Design<br />
By Jeff Cole, Konstrukt, Inc. for <strong>BetterBricks</strong><br />
In response to global climate change, key leaders of <strong>the</strong> building <strong>design</strong> industry have established a goal of “zero<br />
net energy” buildings by <strong>the</strong> year <strong>2030</strong>. In May 2007, representatives of <strong>the</strong> American Institute of Architects (AIA),<br />
<strong>the</strong> American Society of Heating, Refrigerating and Air-Conditioning Engineers (ASHRAE), Architecture <strong>2030</strong>,<br />
<strong>the</strong> Illuminating Engineering Society of North America (IESNA), and <strong>the</strong> U.S. Green Building Council (USGBC),<br />
supported by representatives of <strong>the</strong> U.S. Department of Energy, finalized an agreement of understanding that <strong>the</strong>y<br />
hope will result in carbon-neutral buildings.<br />
The <strong>Challenge</strong><br />
This agreement provides a common basis and measure of progress as building <strong>design</strong> professionals create greater<br />
numbers of buildings that use substantially less energy, reduce greenhouse gas emissions, and create spaces that<br />
are healthy and comfortable. The agreement specifies energy performance targets, beginning with an immediate<br />
reduction of 50 percent in energy use for all new buildings. This target increases rapidly, with a 60 percent reduction<br />
proposed for 2010, adding an additional 10 percent reduction every five years, until carbon neutral buildings are <strong>the</strong><br />
norm by <strong>2030</strong>.<br />
How Do We get <strong>the</strong>re<br />
<strong>With</strong> <strong>the</strong> introduction of <strong>the</strong> <strong>Challenge</strong>, <strong>the</strong> <strong>design</strong> community is asking…How will <strong>the</strong>se targets be reached Is it<br />
possible Well, it’s clear that getting to <strong>the</strong>se targets will require significant changes in <strong>the</strong> way buildings are <strong>design</strong>ed<br />
and built. Rapid diffusion of innovation will be required. New technologies and building materials will make a<br />
contribution, but <strong>the</strong> fundamental innovations needed to immediately cut average energy use in half will have to come<br />
from <strong>design</strong>ers learning to rethink <strong>the</strong> way <strong>the</strong>y <strong>design</strong> buildings.<br />
Search for Synergies<br />
Many initiatives are being made to formalize an “<strong>integrated</strong> <strong>design</strong>” process. Among <strong>the</strong>se efforts, G.Z. Brown,<br />
FAIA, Director of <strong>the</strong> Energy Studies in Buildings Laboratory at Department of Architecture of <strong>the</strong> University of<br />
Oregon, collaborating with practitioners such as Kent Duffy, FAIA, SRG Partnership, and Michael Hatten, PE, SOLARC<br />
Architecture and Engineering, has been refining <strong>integrated</strong> <strong>design</strong> practices that deliver buildings with exceptional<br />
energy performance. Says Brown, “The heart of <strong>the</strong> <strong>integrated</strong> <strong>design</strong> process is <strong>the</strong> search for synergies among<br />
attributes of climate, use, <strong>design</strong>, and systems, that will<br />
result in increased performance, while reducing project<br />
first cost and operating expense.”<br />
“The heart of <strong>the</strong> <strong>integrated</strong> <strong>design</strong> process<br />
is <strong>the</strong> search for synergies among attributes<br />
of climate, use, <strong>design</strong>, and systems, that will<br />
result in increased performance, while reducing<br />
project first cost and operating expense.”<br />
Designers practice within a number of constraints:<br />
a client’s program and <strong>the</strong> needs of occupants;<br />
building codes and zoning requirements; site-specific<br />
limitations; <strong>the</strong> impact of climate; <strong>the</strong> need to integrate<br />
multiple building systems; and <strong>the</strong> performance capabilities of equipment, technologies and materials. A building’s<br />
energy performance is broadly determined by four general sets of criteria among <strong>the</strong>se constraints: climate, use,<br />
<strong>design</strong>, and systems. One of <strong>the</strong> approaches that Brown uses and <strong>BetterBricks</strong> is promoting to help <strong>design</strong>ers create<br />
syn<strong>the</strong>sis, is to begin seeing <strong>the</strong>se constraints as opportunities to generate significant energy savings.
Key Recommendations<br />
Below are a few key recommendations, organized by <strong>the</strong> four sets of criteria:<br />
• Climate. Analyze local site and climate resources for heating, cooling, and lighting: analyze climate effects and<br />
resources, <strong>the</strong> coincidence of climate and building use patterns, and how climate can complement building<br />
systems.<br />
• Use. Analyze owner and user needs and creatively consider schedules and comfort criteria when developing<br />
<strong>the</strong> program and establishing <strong>the</strong> construction budget. Most buildings are ei<strong>the</strong>r unoccupied or are partially<br />
occupied, most of <strong>the</strong> time. Buildings should be <strong>design</strong>ed as carefully for <strong>the</strong>se periods as <strong>the</strong>y are for peak<br />
periods. The potential benefits of flexible, ra<strong>the</strong>r than fixed, occupancy schedules should also be considered.<br />
Classify spaces by <strong>the</strong> degree of individual ownership and control of <strong>the</strong>rmal and visual conditions.<br />
• Loads. Understand <strong>the</strong> implications of building form, organization, and envelope and <strong>the</strong> selection of materials<br />
– mass, insulation and glazing, for example – upon loads. Use building <strong>design</strong> to create smaller loads (reducing<br />
system costs). This includes passive strategies such as daylighting and natural ventilation.<br />
• Systems. Design <strong>the</strong> building to improve efficiency and performance and to reduce <strong>the</strong> cost of multiple and<br />
redundant building systems: structural, mechanical, electrical, lighting, acoustic, and civil. Explore building<br />
and site <strong>design</strong> opportunities to reduce or eliminate HVAC system loads. Separate <strong>the</strong> ventilation system<br />
from heating and cooling systems.<br />
When loads are significantly reduced, <strong>the</strong> number of hours <strong>the</strong> HVAC and lighting systems are used becomes smaller.<br />
Make sure that HVAC and lighting system choices and sizing are based upon <strong>the</strong> actual schedule and <strong>the</strong> severity of<br />
actual loads ra<strong>the</strong>r than prescriptive <strong>design</strong> conditions. Select high efficiency equipment to meet <strong>the</strong> reduced loads.<br />
Rethinking Design<br />
Many architects describe conceptual <strong>design</strong>, schematic <strong>design</strong>, <strong>design</strong> development and <strong>the</strong> preparation of<br />
construction documents as a <strong>design</strong> process, when it might be more accurately described as a schedule for<br />
deliverables and budgeting. When discussing <strong>the</strong> practice of <strong>integrated</strong> <strong>design</strong>, Brown makes a distinction between<br />
those aspects of project management that remain closely tied to <strong>the</strong> project schedule and <strong>the</strong> aspects of <strong>integrated</strong><br />
<strong>design</strong> that can proceed more independently throughout <strong>the</strong> project phases.<br />
“Sometimes <strong>the</strong> past experience of a <strong>design</strong> team can<br />
become a barrier to new systems thinking. When a<br />
team is guided through those barriers by defining <strong>the</strong><br />
effect of load reducing <strong>design</strong> strategies using modeling<br />
techniques, a conceptual awakening can happen. The<br />
‘light bulb’ comes on as folks realize that, once heating,<br />
cooling, and electric loads are moved into a new range,<br />
systems possibilities are greatly expanded.”<br />
The discussion of who to involve early in<br />
<strong>the</strong> process, when and how often various<br />
project team members should meet,<br />
how to improve communication and<br />
interactions, and <strong>the</strong> organization and<br />
structure of charrettes and work sessions<br />
are certainly important. These elements<br />
of <strong>integrated</strong> <strong>design</strong> are discussed in more<br />
detail in <strong>the</strong> Tools and Resources Section –<br />
Integrated Design.<br />
<strong>Meeting</strong> <strong>the</strong> <strong>2030</strong> <strong>Challenge</strong> <strong>With</strong> Integrated Design<br />
2
While <strong>the</strong> search for syn<strong>the</strong>sis and new <strong>design</strong> solutions is less likely to<br />
happen when <strong>the</strong> members of a <strong>design</strong> team work in relative isolation,<br />
<strong>the</strong>y won’t necessarily be enhanced in project team meetings with broad<br />
agendas that must also meet <strong>the</strong> needs of non-<strong>design</strong>ers. Ensuring that<br />
activities such as goal setting, commissioning, and energy modeling are<br />
properly scheduled and receive <strong>the</strong> attention required by <strong>the</strong> team, will<br />
help to ensure a successful project and verify project performance, but<br />
significant breakthroughs in building energy performance will take place<br />
when <strong>the</strong> <strong>design</strong> process supports <strong>the</strong> search for syn<strong>the</strong>sis. Therefore it is<br />
recommended that <strong>the</strong>re ei<strong>the</strong>r be two sets of meetings, or two parts of each<br />
meeting: one for goal setting, process and management and ano<strong>the</strong>r for<br />
technical <strong>design</strong> solutions.<br />
There are critical points where <strong>the</strong> <strong>design</strong> process and <strong>the</strong> project schedule<br />
intersect, where proper coordination will provide distinct benefit. By<br />
scheduling certain tasks at particular times or in a given sequence, <strong>the</strong> project<br />
manager can facilitate a <strong>design</strong> that strives for increased performance. It’s<br />
also recommended that full team meetings be held at key points along <strong>the</strong><br />
project schedule to check on progress toward <strong>the</strong> goals.<br />
Michael Hatten, a mechanical engineer with SOLARC Architecture and Engineering, who has worked with Brown to<br />
advance <strong>the</strong> practice of <strong>integrated</strong> <strong>design</strong>, has observed <strong>the</strong> breakthroughs that can emerge from a project team’s<br />
exploration of new techniques.<br />
“Sometimes <strong>the</strong> past experience of a <strong>design</strong> team can become a barrier to new systems thinking. When a team is<br />
guided through those barriers by defining <strong>the</strong> effect of load reducing <strong>design</strong> strategies using modeling techniques, a<br />
conceptual awakening can happen. The “light bulb” comes on as folks realize that, once heating, cooling, and electric<br />
loads are moved into a new range, systems possibilities are greatly expanded. This is where building <strong>design</strong> becomes<br />
exciting: where <strong>the</strong> mechanical engineer and architect begin to collaborate on <strong>the</strong> <strong>design</strong> of external shading devices<br />
as a cooling system element of a building, and where <strong>the</strong> reality of achieving zero-energy performance in a building<br />
moves from an abstract dream to an achievable <strong>design</strong> goal.<br />
For example, <strong>the</strong> evaluation of load reducing <strong>design</strong> strategies in <strong>the</strong> high performance classroom, that ultimately<br />
inspired <strong>the</strong> classroom <strong>design</strong> at Mount Angel Abbey Academic Center in Oregon, indicated that it was possible to<br />
maintain occupant comfort without any conventional mechanical systems. Cooling season comfort was maintained by<br />
passive ventilation and internal <strong>the</strong>rmal mass. Heating season comfort was maintained by energizing electric lighting<br />
(or small electric heaters). In a very real <strong>integrated</strong> way, <strong>the</strong> heating and cooling systems were actually a syn<strong>the</strong>sis of<br />
envelope insulation, floor and ceiling mass, and daylighting strategies.”<br />
The Project Manager’s Role<br />
The role of <strong>the</strong> project manager is critical to <strong>the</strong> successful delivery of an <strong>integrated</strong> <strong>design</strong> process. A project manager<br />
can take very real steps to organize project roles and responsibilities to deliver <strong>integrated</strong> solutions that meet project<br />
performance goals. Such steps may include.<br />
• Train staff in <strong>the</strong> use of <strong>design</strong> tools and analytical techniques that help reveal synergistic opportunities<br />
between context, programming, and architectural and engineering <strong>design</strong>.<br />
• Assign individuals <strong>the</strong> responsibility for delivering <strong>integrated</strong> solutions or specific services. For example,<br />
ra<strong>the</strong>r than maintaining daylighting <strong>design</strong> and electric lighting as separate activities, task someone with an<br />
<strong>integrated</strong> lighting solution.<br />
<strong>Meeting</strong> <strong>the</strong> <strong>2030</strong> <strong>Challenge</strong> <strong>With</strong> Integrated Design<br />
3
Commissioning and post-occupancy evaluation are two additional activities, not directly related to <strong>the</strong> <strong>design</strong><br />
process, which should be added to <strong>the</strong> project schedule because of <strong>the</strong> quality of <strong>the</strong> information <strong>the</strong>y can provide.<br />
Commissioning is critical to assure that <strong>the</strong> <strong>design</strong> intent and owner’s requirements are met and that systems function<br />
as <strong>design</strong>ed. Post-occupancy evaluation will help measure, verify, and document building performance and occupant<br />
satisfaction; and provide important feedback about <strong>the</strong> success of <strong>integrated</strong> <strong>design</strong> solutions that <strong>the</strong> <strong>design</strong> team<br />
can incorporate into a continuous improvement process.<br />
Integrated <strong>design</strong>, with <strong>the</strong> potential to spur rethinking of <strong>the</strong> <strong>design</strong> process, can make an enormous contribution<br />
toward achieving <strong>2030</strong> <strong>Challenge</strong> goals.<br />
Kent Duffy, FAIA, SRG Architects, when speaking of his experiences exploring <strong>integrated</strong> <strong>design</strong> solutions on projects<br />
such as <strong>the</strong> Lillis Business Complex (University of Oregon, Eugene, OR) and <strong>the</strong> Mount Angel Abbey Academic Center<br />
(Saint Benedict, OR) has said:<br />
“Creating buildings of this caliber requires a<br />
remarkable level of collaboration founded upon<br />
four important cornerstones: 1) a knowledge base<br />
that comes from in-depth research; 2) exceptional<br />
engineering that efficiently reaps <strong>the</strong> rich potential of<br />
latent environmental forces such as daylight, radiant<br />
energy, wind, and pressure differentials; 3) great care<br />
in shaping spaces that inspire <strong>the</strong> people who occupy<br />
<strong>the</strong>m as well as thoroughly addressing <strong>the</strong>ir comfort;<br />
and 4) clearly communicating all of this to those who will<br />
occupy, operate and maintain <strong>the</strong>se buildings so that<br />
<strong>the</strong> buildings can, in fact, live up to projected levels of<br />
effectiveness and environmental benefit.”<br />
Mt. Angel Abbey Library<br />
BETTERBRICKS IS AN INITIATIVE OF THE NORTHWEST ENERGY EFFICIENCY ALLIANCE.<br />
BETTERBRICKS.COM


