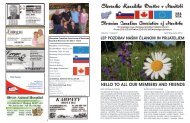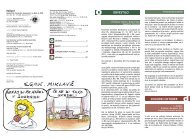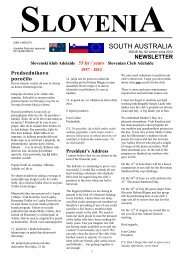Slovene Home for the Aged Expansion
Slovene Home for the Aged Expansion
Slovene Home for the Aged Expansion
You also want an ePaper? Increase the reach of your titles
YUMPU automatically turns print PDFs into web optimized ePapers that Google loves.
Published September 16, 2011 E-mail: info@clevelandslovenian.com Est. MMVII<br />
and ornamental fencing, lighted flag poles, pedestrian walkways and site lighting. The project also included<br />
storm water drainage, sanitary sewers, domestic water service, fire water service, security cameras and<br />
electrical service utility improvements. The Phase I scope of work, which was substantially site improvement,<br />
was completed in March, 2011 with a cost <strong>for</strong> of $1.4 Million.<br />
Phase II<br />
The Phase II building addition shall be two stories totaling approximately 42,600 square feet with a partial<br />
basement of 12,600 square feet. The sixty-six private resident rooms will include a sleeping area and private<br />
bathroom with a “European” shower. In addition to <strong>the</strong> resident rooms, <strong>the</strong> expansion will include a 2,500<br />
square foot physical <strong>the</strong>rapy suite, dining rooms, lounges and staff areas. The basement of <strong>the</strong> expansion<br />
will include a new beauty shop, mechanical room, electrical room, storage space and o<strong>the</strong>r “back-of-house”<br />
spaces. The expansion will also include a new elevator.<br />
In order to accommodate <strong>the</strong> expansion, an existing twenty-two bed wing of <strong>the</strong> facility will be demolished.<br />
The project will also include selective demolition and limited renovation to areas of <strong>the</strong> existing building<br />
impacted by <strong>the</strong> expansion.<br />
The addition will be constructed of masonry bearing walls, pre-cast concrete floors and prefabricated fire<br />
retardant treated wood truss roof framing. The basement level will have concrete masonry unit foundation<br />
walls with a precast concrete plank floor above. The building’s exterior will be clad in a combination of brick<br />
masonry, composite aluminum panels and porcelain tiles. Sloped roofs will be clad in dimensional asphalt<br />
shingles. The facility will be protected throughout with fire suppression, detection and alarm systems.<br />
Resident rooms will have individual heating and cooling control provided by package terminal units with<br />
hydronic heat and electric cooling.<br />
The <strong>Slovene</strong> <strong>Home</strong> <strong>for</strong> <strong>the</strong> <strong>Aged</strong> addition will feature many energy conservation features. The building<br />
envelope will be fully insulated in compliance with current energy and building codes. New, high-efficiency<br />
heating and cooling equipment will be provided throughout. Exterior windows will have low-e insulated<br />
glazing and <strong>the</strong>rmally broken frames to minimize <strong>the</strong>rmal transfer. High efficiency fluorescent and LED<br />
lighting will be used inside and out. Storage rooms and public toilet rooms will have motion sensors to<br />
automatically turn off lights in unoccupied spaces.<br />
Construction is expected to begin in August of 2011 and completed by May of 2012. The estimated project<br />
cost is $8.1 Million. Phase II does not include <strong>the</strong> renovation of <strong>the</strong> existing building. The renovation of <strong>the</strong><br />
existing building has been moved to Phase III.<br />
Phase III<br />
Upon completion of <strong>the</strong> Phase II construction, <strong>the</strong> <strong>Slovene</strong> <strong>Home</strong> <strong>for</strong> <strong>the</strong> <strong>Aged</strong> expects to renovate some or<br />
all of <strong>the</strong> interior of <strong>the</strong> existing building. The scope of <strong>the</strong> renovation is not yet full determined. Some of <strong>the</strong><br />
renovation items being considered include <strong>the</strong> installation of electric through-wall air-conditioning units in all<br />
of <strong>the</strong> existing resident rooms and upgrading existing common area heating, ventilation and air conditioning.<br />
The renovation will also likely include remodeling of interior finishes in resident rooms, corridors and resident<br />
areas. The renovation cost is expected to be less <strong>the</strong> $2.0 Million. If <strong>the</strong> renovation costs exceed $2.0<br />
Million, <strong>the</strong> <strong>Slovene</strong> <strong>Home</strong> <strong>for</strong> <strong>the</strong> <strong>Aged</strong> recognizes that CON approval may be necessary.<br />
Phil Hrvatin Senior Editor ClevelandSlovenian.com Tim Percic Creative Design








