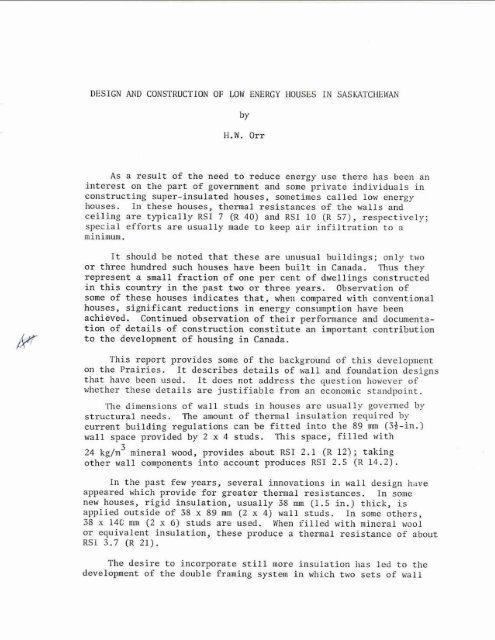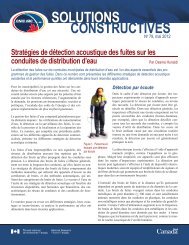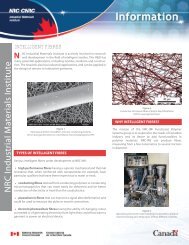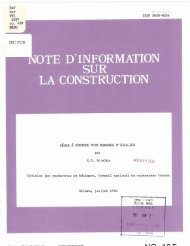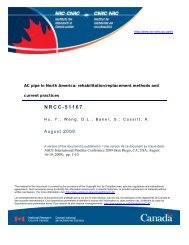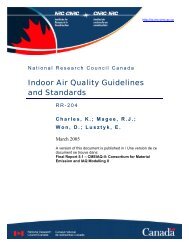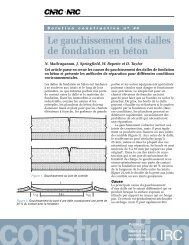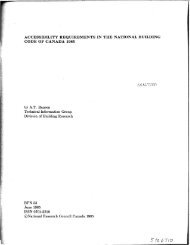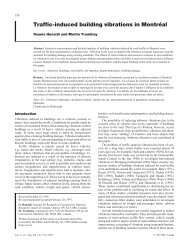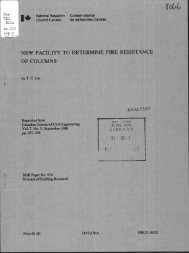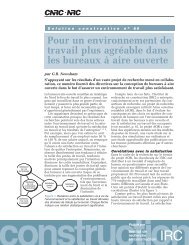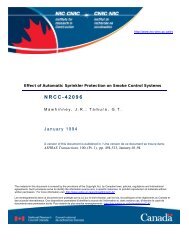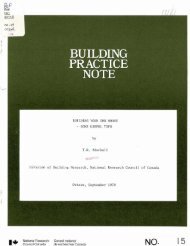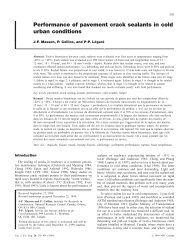Design and Construction of Low Energy Houses in Saskatchewan
Design and Construction of Low Energy Houses in Saskatchewan
Design and Construction of Low Energy Houses in Saskatchewan
- No tags were found...
You also want an ePaper? Increase the reach of your titles
YUMPU automatically turns print PDFs into web optimized ePapers that Google loves.
DESIGN AND CONSTRUCTION OF U3W ENERGY HOUSES IN SASKATCHEWAN<br />
by<br />
H.W. Orr<br />
As a result <strong>of</strong> the need t6 reduce energy use there has been an<br />
<strong>in</strong>terest on the part <strong>of</strong> government <strong>and</strong> some private <strong>in</strong>dividuals <strong>in</strong><br />
construct<strong>in</strong>g super-<strong>in</strong>sulated houses, sometimes called low energy<br />
houses. In these houses, thermal resistances <strong>of</strong> the walls <strong>and</strong><br />
ceil<strong>in</strong>g are typically RSI 7 (U 40) <strong>and</strong> RSI 10 (R 573, respectively;<br />
special efforts are usually made to keep air <strong>in</strong>filtration to a<br />
m<strong>in</strong>imum.<br />
It should be noted that these are unusual build<strong>in</strong>gs; only two<br />
or three hundred such houses have been built <strong>in</strong> Canada. Thus they<br />
represent a small fraction <strong>of</strong> one per cent <strong>of</strong> dwell<strong>in</strong>gs constructed<br />
<strong>in</strong> this eountqr <strong>in</strong> the past two or three years. Observation <strong>of</strong><br />
some <strong>of</strong> these houses <strong>in</strong>dicates that, wheli compared with conventional<br />
houses, significant reductions <strong>in</strong> energy consumption have been<br />
achieved. Cont<strong>in</strong>ued observation <strong>of</strong> their performance <strong>and</strong> documentation<br />
oE details <strong>of</strong> construction constitute an important contribution<br />
to the development <strong>of</strong> hous<strong>in</strong>g <strong>in</strong> Canada.<br />
This report provides some <strong>of</strong> the background <strong>of</strong> this development<br />
on the Prairies. It describes details <strong>of</strong> wall <strong>and</strong> foundation designs<br />
that have been used. It does not addres~ the ques~ibn however <strong>of</strong><br />
whether these dezails are justifiable from an economic st<strong>and</strong>pa<strong>in</strong>t.<br />
The dimensions <strong>of</strong> wall studs <strong>in</strong> houses are usually governed by<br />
structuxal needs. The amount af thermal <strong>in</strong>sulation required by<br />
current build<strong>in</strong>g regulations can be fitted <strong>in</strong>to the 89 m (3+-<strong>in</strong>.)<br />
wall space provided by 2 x 4 studs. This space, filled with<br />
-<br />
3<br />
24 kg/m m<strong>in</strong>eral wood, provides about RSI 2.1 (R 12) ; tak<strong>in</strong>g<br />
other wall components <strong>in</strong>to account produces RSI 2.5 (R 14.2).<br />
In the past feu years, several <strong>in</strong>novations <strong>in</strong> wall design have<br />
appeared which provide for greater thermal resistances. In some<br />
new houses, rigid <strong>in</strong>sulation, usually 38 mm (1-5 <strong>in</strong>.) thick, is<br />
applied outside <strong>of</strong> 38 x 89 m (2 x 43 wall studs. In some others,<br />
38 x 14C: m (2 x 6) studs are used. When filled with m<strong>in</strong>eral wool<br />
or equivalent <strong>in</strong>sulation, these produce a thermal resistance <strong>of</strong> ahout<br />
Rsr 3.7 CR 21).<br />
The des-ire to <strong>in</strong>corporate still more <strong>in</strong>sulation Ilas led to the<br />
development <strong>of</strong> the double fram<strong>in</strong>g system <strong>in</strong> which two sets <strong>of</strong> wall


