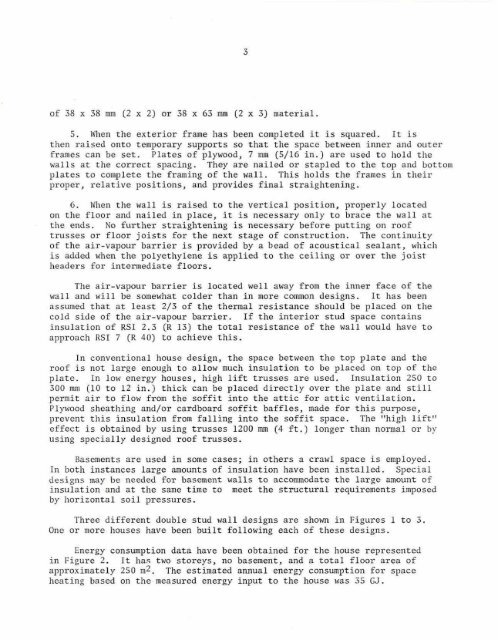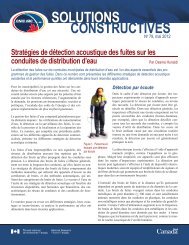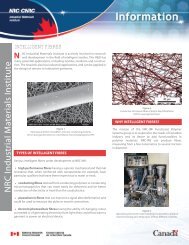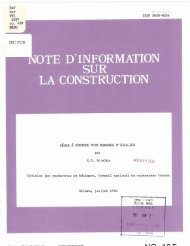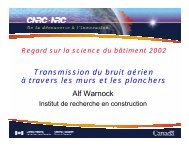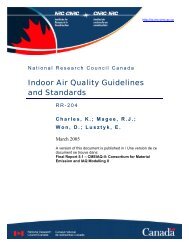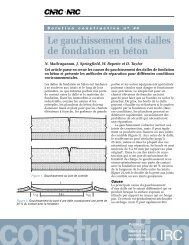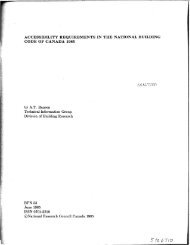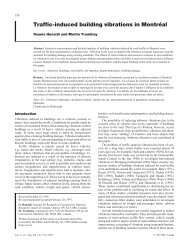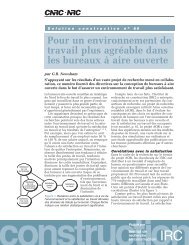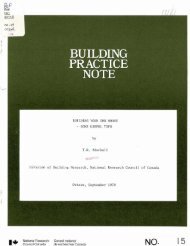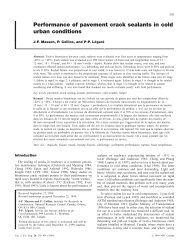Design and Construction of Low Energy Houses in Saskatchewan
Design and Construction of Low Energy Houses in Saskatchewan
Design and Construction of Low Energy Houses in Saskatchewan
- No tags were found...
You also want an ePaper? Increase the reach of your titles
YUMPU automatically turns print PDFs into web optimized ePapers that Google loves.
<strong>of</strong> 38 x 38 mm (2 x 2) or 38 x 63 mm (2 x 3) material.<br />
5. When the exterior frame has been completed it is squared. It is<br />
then raised onto temporary supports so that the space between <strong>in</strong>ner <strong>and</strong> outer<br />
frames can be Set. Plates <strong>of</strong> plywood, 7 mm (5/M <strong>in</strong>.] are used to hold the<br />
walls at the correct spac<strong>in</strong>g. They are nailed or stapled to the top <strong>and</strong> bottom<br />
plates to complete the fram<strong>in</strong>g <strong>of</strong> the wall, This holds the frames <strong>in</strong> their<br />
proper, relative positions, <strong>and</strong> provides f<strong>in</strong>al straighten<strong>in</strong>g.<br />
6. When the wall is raised to the vertical position, properly located<br />
an the floor arid nailed <strong>in</strong> place, it is necessafy only to brace the wall at<br />
the ends. No further straighten<strong>in</strong>g is necessary before putt<strong>in</strong>g on ro<strong>of</strong><br />
trusses or flam joists for the next stage oE construction. The cont<strong>in</strong>uity<br />
<strong>of</strong> the air-vapour barrier is provided by a bead <strong>of</strong> acoustfcal sealant, which<br />
is added when the polyethylene is applied to the ceil<strong>in</strong>g or over the joist<br />
headers for <strong>in</strong>termediate floors.<br />
The air-vapour barrier is located well sway from the <strong>in</strong>ner face <strong>of</strong> the<br />
wall <strong>and</strong> will be somewhat colder than <strong>in</strong> more common designs. It has been<br />
assumed that at least 2/3 <strong>of</strong> the thermal resistance should be placed on the<br />
cold side <strong>of</strong> the air-vapaur barrier. If the <strong>in</strong>terior stud space conta<strong>in</strong>s<br />
<strong>in</strong>sulation <strong>of</strong> RSI 2.3 [R 13) the total resistance <strong>of</strong> the wall would have to<br />
approach RSI 7 (R 40) to achieve this.<br />
In conventional house design, the Space between the top plate <strong>and</strong> the<br />
ro<strong>of</strong> is not large enough to allow much <strong>in</strong>sulation to be placed on top <strong>of</strong> the<br />
plate. In low energy houses, high lift trusses are used. Insulation 250 to<br />
300 mm (10 to 12 <strong>in</strong>,] thick can be placed directly over the plate <strong>and</strong> still<br />
permit air te flow from the s<strong>of</strong>fit <strong>in</strong>to the attic for attic ventilation.<br />
Plywood sheath<strong>in</strong>g <strong>and</strong>/or cardboard s<strong>of</strong>fit baffles, made for this purpose,<br />
prevent this <strong>in</strong>sulation from fall<strong>in</strong>g <strong>in</strong>to the s<strong>of</strong>fit space. The "high liftn<br />
effect is obta<strong>in</strong>ed by us<strong>in</strong>g trusses 1200 mm (4 ft.) longer than normal or by<br />
us<strong>in</strong>g specially designed ro<strong>of</strong> trusses.<br />
Basements are used <strong>in</strong> some cases; <strong>in</strong> others a crawl space is employed.<br />
In both <strong>in</strong>stances large amounts <strong>of</strong> <strong>in</strong>sulation have been <strong>in</strong>stalled. Special<br />
designs may be needed for basement walls to accommodate the large mount <strong>of</strong><br />
<strong>in</strong>sulation <strong>and</strong> at the same time to meet the structural requirements imposed<br />
by horizontal soil pressures.<br />
Three different double stud wall designs are shown <strong>in</strong> Figures 1 to 3.<br />
One or more houses have been built follow<strong>in</strong>g each <strong>of</strong> these designs.<br />
<strong>Energy</strong> emsumption data have been obta<strong>in</strong>ed for the house represented<br />
<strong>in</strong> Figure 2, It has two storeys, no basement, <strong>and</strong> a total floor area <strong>of</strong><br />
approximately 250 m2. The estimated annual energy cmsumption for space<br />
heat<strong>in</strong>g based on the.measured energy <strong>in</strong>put to the house was 35 G3.


