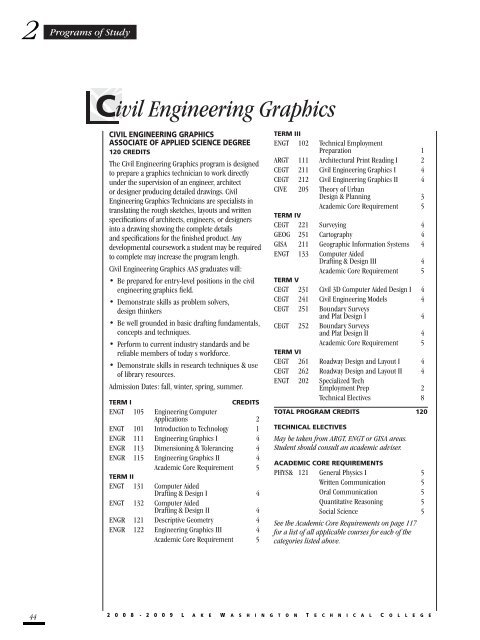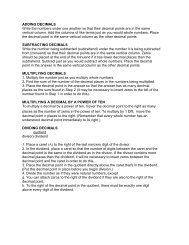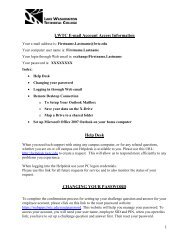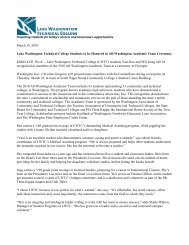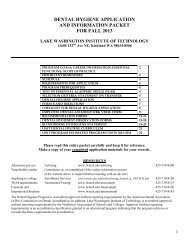2 - Lake Washington Institute of Technology
2 - Lake Washington Institute of Technology
2 - Lake Washington Institute of Technology
- No tags were found...
Create successful ePaper yourself
Turn your PDF publications into a flip-book with our unique Google optimized e-Paper software.
2<br />
Programs<br />
<strong>of</strong> Study<br />
Civil Engineering Graphics<br />
Civil Engineering Graphics<br />
Associate <strong>of</strong> Applied Science Degree<br />
120 Credits<br />
The Civil Engineering Graphics program is designed<br />
to prepare a graphics technician to work directly<br />
under the supervision <strong>of</strong> an engineer, architect<br />
or designer producing detailed drawings. Civil<br />
Engineering Graphics Technicians are specialists in<br />
translating the rough sketches, layouts and written<br />
specifications <strong>of</strong> architects, engineers, or designers<br />
into a drawing showing the complete details<br />
and specifications for the finished product. Any<br />
developmental coursework a student may be required<br />
to complete may increase the program length.<br />
Civil Engineering Graphics AAS graduates will:<br />
• Be prepared for entry-level positions in the civil<br />
engineering graphics field.<br />
• Demonstrate skills as problem solvers,<br />
design thinkers<br />
• Be well grounded in basic drafting fundamentals,<br />
concepts and techniques.<br />
• Perform to current industry standards and be<br />
reliable members <strong>of</strong> today s workforce.<br />
• Demonstrate skills in research techniques & use<br />
<strong>of</strong> library resources.<br />
Admission Dates: fall, winter, spring, summer.<br />
TERM I<br />
Credits<br />
ENGT 105 Engineering Computer<br />
Applications 2<br />
ENGT 101 Introduction to <strong>Technology</strong> 1<br />
ENGR 111 Engineering Graphics I 4<br />
ENGR 113 Dimensioning & Tolerancing 4<br />
ENGR 115 Engineering Graphics II 4<br />
Academic Core Requirement 5<br />
Term II<br />
ENGT 131 Computer Aided<br />
Drafting & Design I 4<br />
ENGT 132 Computer Aided<br />
Drafting & Design II 4<br />
ENGR 121 Descriptive Geometry 4<br />
ENGR 122 Engineering Graphics III 4<br />
Academic Core Requirement 5<br />
Term III<br />
ENGT 102 Technical Employment<br />
Preparation 1<br />
ARGT 111 Architectural Print Reading I 2<br />
CEGT 211 Civil Engineering Graphics I 4<br />
CEGT 212 Civil Engineering Graphics II 4<br />
CIVE 205 Theory <strong>of</strong> Urban<br />
Design & Planning 3<br />
Academic Core Requirement 5<br />
Term IV<br />
CEGT 221 Surveying 4<br />
GEOG 251 Cartography 4<br />
GISA 211 Geographic Information Systems 4<br />
ENGT 133 Computer Aided<br />
Drafting & Design III 4<br />
Academic Core Requirement 5<br />
Term V<br />
CEGT 231 Civil 3D Computer Aided Design I 4<br />
CEGT 241 Civil Engineering Models 4<br />
CEGT 251 Boundary Surveys<br />
and Plat Design I 4<br />
CEGT 252 Boundary Surveys<br />
and Plat Design II 4<br />
Academic Core Requirement 5<br />
Term VI<br />
CEGT 261 Roadway Design and Layout I 4<br />
CEGT 262 Roadway Design and Layout II 4<br />
ENGT 202 Specialized Tech<br />
Employment Prep 2<br />
Technical Electives 8<br />
Total Program Credits 120<br />
Technical Electives<br />
May be taken from ARGT, ENGT or GISA areas.<br />
Student should consult an academic adviser.<br />
Academic Core Requirements<br />
PHYS& 121 General Physics I 5<br />
Written Communication 5<br />
Oral Communication 5<br />
Quantitative Reasoning 5<br />
Social Science 5<br />
See the Academic Core Requirements on page 117<br />
for a list <strong>of</strong> all applicable courses for each <strong>of</strong> the<br />
categories listed above.<br />
44<br />
2 0 0 8 - 2 0 0 9 L A K E W A S H I N G T O N T E C H N I C A L C O L L E G E


