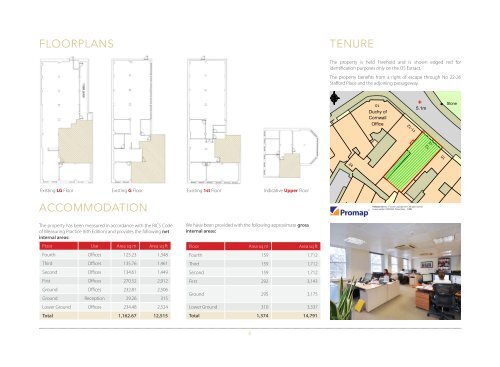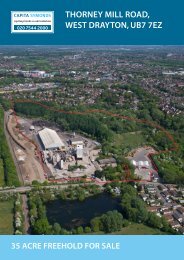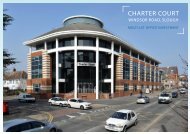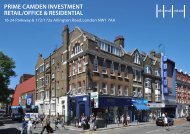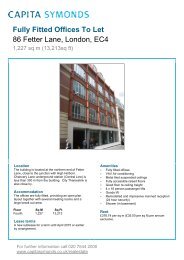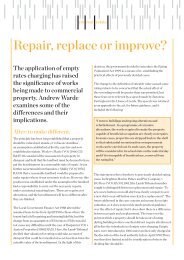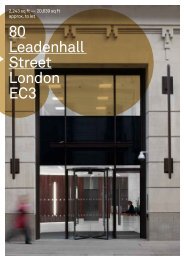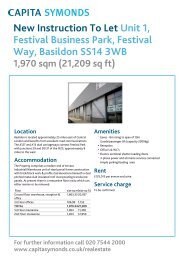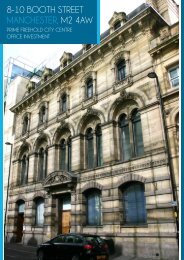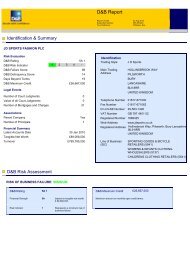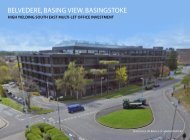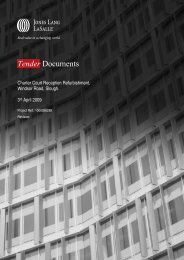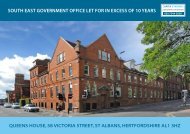13-14 BUCKINGHAM GATE LONDON SW1 - Capita Symonds
13-14 BUCKINGHAM GATE LONDON SW1 - Capita Symonds
13-14 BUCKINGHAM GATE LONDON SW1 - Capita Symonds
- No tags were found...
Create successful ePaper yourself
Turn your PDF publications into a flip-book with our unique Google optimized e-Paper software.
Office<br />
FLOORPLANS<br />
TENURE<br />
<strong>14</strong> 11-12<br />
<strong>13</strong><br />
15<br />
24<br />
The property is held Freehold and is shown edged red for<br />
<strong>14</strong> Buckingham Gate, London, <strong>SW1</strong>E 6LB<br />
identification purposes only on the OS Extract.<br />
The property benefits from a right of escape through No 22-26<br />
Stafford Place and the adjoining passageway.<br />
1 5<br />
10<br />
Duchy of<br />
Cornwall<br />
Office<br />
<strong>BUCKINGHAM</strong><br />
MEWS<br />
5.1m<br />
35<br />
Stone<br />
<strong>14</strong> 11-12<br />
2<br />
21<br />
29<br />
<strong>13</strong><br />
37<br />
276<br />
15<br />
24<br />
25<br />
47<br />
Existing LG Floor Existing G Floor Existing 1st Floor<br />
Indicative Upper Floor<br />
ACCOMMODATION<br />
0m 5m 10m 15m<br />
1 5<br />
The property has been measured in accordance with the RICS Code<br />
of Measuring Practice (6th Edition) and provides the following net<br />
internal areas:<br />
We have been provided with the following approximate gross<br />
internal areas:<br />
<strong>BUCKINGHAM</strong><br />
23<br />
Ordnance Survey © Crown Copyright 20<strong>13</strong>. All rights reserved.<br />
Licence number 100020449. Plotted Scale - 1:500<br />
35<br />
CATHERINE PLA<br />
21<br />
2<br />
MEWS<br />
29<br />
37<br />
276<br />
Floor Use Area sq m Area sq ft<br />
Floor Area sq m Area sq ft<br />
Fourth Offices 125.23 1,348<br />
Third Offices <strong>13</strong>5.76 1,461<br />
Fourth 159 1,712<br />
Third 159 1,712<br />
25<br />
47<br />
Second Offices <strong>13</strong>4.61 1,449<br />
Second 159 1,712<br />
0m 5m 10m 15m<br />
23<br />
CATHERINE PLACE<br />
First Offices 270.52 2,912<br />
First 292 3,<strong>14</strong>3<br />
Ordnance Survey © Crown Copyright 20<strong>13</strong>. All rights reserved.<br />
Licence number 100020449. Plotted Scale - 1:500<br />
Ground Offices 232.81 2,506<br />
Ground Reception 29.26 315<br />
Ground 295 3,175<br />
Lower Ground Offices 234.48 2,524<br />
Lower Ground 310 3,337<br />
Total 1,162.67 12,515<br />
Total 1,374 <strong>14</strong>,791<br />
6


