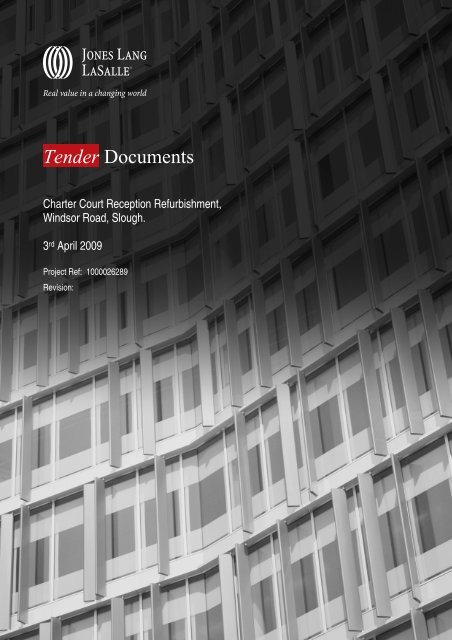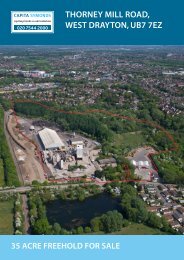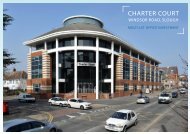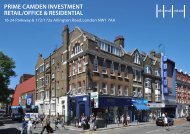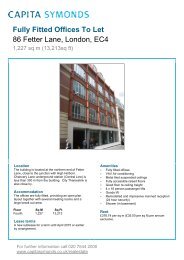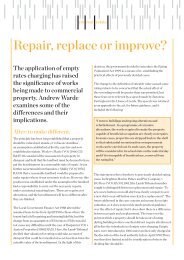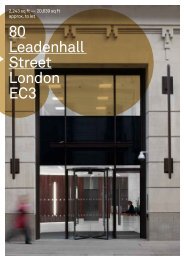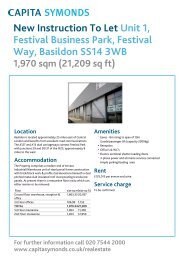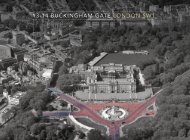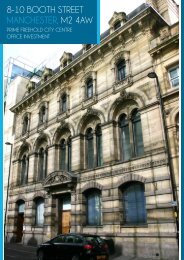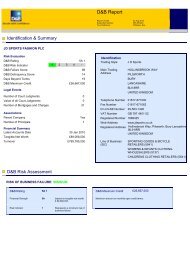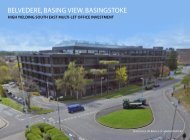2009 Refurbishment Works - Home - Start
2009 Refurbishment Works - Home - Start
2009 Refurbishment Works - Home - Start
Create successful ePaper yourself
Turn your PDF publications into a flip-book with our unique Google optimized e-Paper software.
Tender Documents<br />
Charter Court Reception <strong>Refurbishment</strong>,<br />
Windsor Road, Slough.<br />
3 rd April <strong>2009</strong><br />
Project Ref: 1000026289<br />
Revision:
Charter Court Reception <strong>Refurbishment</strong> Apr 09<br />
Contents<br />
The tender documents are formed of the following packages:<br />
Document<br />
Form of Tender<br />
Preliminaries<br />
Employers Requirements<br />
Drawings<br />
Reference<br />
26289/Apr09/FoT<br />
26289/Apr09/Prelims<br />
26289/Apr09/EmployReqrmnts<br />
26289/Apr09/Dwg01<br />
26289/Apr09/Dwg02<br />
26289/Apr09/Dwg03<br />
26289/Apr09/Dwg04<br />
26289/Apr09/Dwg05<br />
26289/Apr09/Dwg06<br />
26289/Apr09/Dwg07<br />
26289/Apr09
Charter Court Reception <strong>Refurbishment</strong> Apr 09<br />
Form of Tender<br />
26289/Apr09
Form of Tender<br />
Tender for : Charter Court - Reception <strong>Refurbishment</strong> April <strong>2009</strong><br />
Employer:<br />
Scottish Widows Investment Partnership<br />
We have examined and priced the following tender documentation:<br />
• Form of Tender: 26289/Apr09/FoT<br />
• Preliminaries: 26289/Apr09/Prelims<br />
• Employers Requirements 26289/Apr09/EmployReqrmnts<br />
• Drawings 26289/Apr09/Dwg01<br />
26289/Apr09/Dwg02<br />
26289/Apr09/Dwg03<br />
26289/Apr09/Dwg04<br />
26289/Apr09/Dwg05<br />
26289/Apr09/Dwg06<br />
26289/Apr09/Dwg07<br />
We hereby offer, to undertake, design and execute the works described in accordance with the documents referred to above for the<br />
sum of;<br />
£…...……………………………………………………………………………………………………………………………………………<br />
(in words) …... …...……………………………………………………………………………………………………………………………<br />
which includes all Contingency, Prime Cost Sums. and Provisional Sums but excludes Value Added Tax.<br />
We offer to commence the <strong>Works</strong> on site within…..........calendar weeks of this tender being accepted and further undertake to<br />
complete the works within …………. calendar weeks from the agreed date of commencement on site and signing of the Contract<br />
Documents. This tender remains open for acceptance for a period of 8 calendar weeks from the date shown below.<br />
Signature:<br />
Name:<br />
Company:<br />
Position:<br />
Date:<br />
Required Tender Returns are:<br />
• Contractor’s Proposals inc. Programme<br />
• Contract Sum Analysis<br />
• Form of Tender<br />
Completed Tenders to be returned by 12 noon on Friday<br />
17 th April <strong>2009</strong> to:<br />
Mr Ian Liddle<br />
Jones Lang LaSalle<br />
25 Bank Street, Canary Wharf, E14 5EG.<br />
26289/Apr09/FoT
Charter Court Reception <strong>Refurbishment</strong> Apr 09<br />
Preliminaries<br />
26289/Apr09
Charter Court Reception <strong>Refurbishment</strong> Apr 09<br />
Table of Contents<br />
Title<br />
Page<br />
A JCT 2005 Design and Build Contract 2<br />
A10 PROJECT PARTICULARS 2<br />
A11 TENDER AND CONTRACT DOCUMENTS 3<br />
A12 THE SITE/ EXISTING BUILDINGS 3<br />
A13 DESCRIPTION OF THE WORK 3<br />
A20 JCT DESIGN AND BUILD CONTRACT (DB) 4<br />
A30 TENDERING/ SUBLETTING/ SUPPLY 7<br />
A31 PROVISION, CONTENT AND USE OF DOCUMENTS 9<br />
A32 MANAGEMENT OF THE WORKS 12<br />
A33 QUALITY STANDARDS/ CONTROL 15<br />
A34 SECURITY/ SAFETY/ PROTECTION 20<br />
A35 SPECIFIC LIMITATIONS ON METHOD/ SEQUENCE/ TIMING 24<br />
A36 FACILITIES/ TEMPORARY WORK/ SERVICES 25<br />
A37 OPERATION/ MAINTENANCE OF THE FINISHED BUILDING 26<br />
1 of 24<br />
26289/Apr/Prelims
Charter Court Reception <strong>Refurbishment</strong> Apr 09<br />
A<br />
JCT 2005 Design and Build Contract<br />
A10<br />
PROJECT PARTICULARS<br />
110 THE PROJECT<br />
Name: Charter Court Reception <strong>Refurbishment</strong>.<br />
Nature: Internal refurbishment works.<br />
Location: Charter Court, Windsor Road, Slough.<br />
Length of contract: To be agreed.<br />
120 EMPLOYER<br />
Name: Scottish Widows Investment Partnership.<br />
Address: Edinburgh One, 60 Morrison Street, Edinburgh, EH3 8BE.<br />
140 EMPLOYER'S AGENT<br />
Name: Ian Liddle, Jones Lang LaSalle.<br />
Address: 25 Bank Street, Canary Wharf, London E14 5EG.<br />
Telephone: 020 3147 1028.<br />
2 of 24<br />
26289/Apr/Prelims
Charter Court Reception <strong>Refurbishment</strong> Apr 09<br />
A11<br />
TENDER AND CONTRACT DOCUMENTS<br />
110 TENDER DRAWINGS<br />
The tender drawings are: 7 x A4 plans referenced: 26289O/Apr09/dwg01 - 07.<br />
A12<br />
THE SITE/ EXISTING BUILDINGS<br />
110 THE SITE<br />
Description: The main reception of the office building which is to remain functional and in use<br />
during the works.<br />
250 SITE VISIT<br />
Before tendering: Ascertain the nature of the site, access thereto and all local conditions and<br />
restrictions likely to affect the execution of the <strong>Works</strong>.<br />
Arrangements for visit: Ray Gibbs, Site Facilities Manager. T: 01753 523 972.<br />
M: 07834 079073.<br />
A13<br />
DESCRIPTION OF THE WORK<br />
120 THE WORKS<br />
Description: Replacement of flooring coverings, reception desk, lighting, furniture, signage and<br />
complete redecoration.<br />
3 of 24<br />
26289/Apr/Prelims
Charter Court Reception <strong>Refurbishment</strong> Apr 09<br />
A20<br />
JCT DESIGN AND BUILD CONTRACT (DB)<br />
JCT DESIGN AND BUILD CONTRACT<br />
The contract: JCT Design and Build Contract (DB), 2005 Edition.<br />
Requirement: Allow for the obligations, liabilities and services described therein against the<br />
following headings:<br />
THE RECITALS<br />
First - THE WORKS<br />
Comprise: the replacement of floor coverings, reception desk, light fittings, furniture, signage<br />
and redecoration.<br />
Fifth - DIVISION OF THE WORKS INTO SECTIONS<br />
The Fifth Recital will be deleted.<br />
THE ARTICLES<br />
3 - EMPLOYER'S AGENT<br />
Employer's Agent: See clause A10/140<br />
5 and 6 - PLANNING SUPERVISOR/ PRINCIPAL CONTRACTOR<br />
Articles 5 and 6 will be deleted.<br />
CONTRACT PARTICULARS<br />
PART 1: GENERAL<br />
Fourth recital and clause 4.5 - CONSTRUCTION INDUSTRY SCHEME (CIS)<br />
Employer at the Base Date is not a 'contractor' for the purposes of the CIS.<br />
Article 4 - EMPLOYER'S REQUIREMENTS, CONTRACTOR'S PROPOSALS, CONTRACT<br />
SUM ANALYSIS<br />
• Employer's Requirements: Ref: 26289/Apr09/EmployReqrmnts.<br />
• Contractor's Proposals: To be completed by Contractor.<br />
• Contract Sum analysis: To be completed by Contractor.<br />
• Specific Requirements: Form of Tender, Contractor's Programme, and Occupier access<br />
arrangements during the works.<br />
Article 8 - ARBITRATION<br />
Article 8 and clauses 9.3 to 9.8 (arbitration) apply.<br />
Clause 1.1 - BASE DATE<br />
Base Date: 1st April 2008.<br />
Clause 2.3 - DATE FOR POSSESSION OF THE SITE<br />
Date for Possession: 4th April <strong>2009</strong>.<br />
Clause 2.4 and 2.26.3 - DEFERMENT OF POSSESSION OF THE SITE<br />
Clause 2.4 applies.<br />
Where clause 2.4 applies, maximum period of deferment is 4 weeks.<br />
Clause 2.17.3 - LIMIT OF CONTRACTOR'S LIABILITY FOR LOSS OF USE, ETC.<br />
Limit of Contractor's liability for loss of use: Unlimited.<br />
4 of 24<br />
26289/Apr/Prelims
Charter Court Reception <strong>Refurbishment</strong> Apr 09<br />
Clause 2.29.2 - LIQUIDATED DAMAGES<br />
Damages: At the rate of £1,500 per week.<br />
Clause 2.35 - RECTIFICATION PERIOD<br />
Period: Six months from the date of practical completion of the <strong>Works</strong>.<br />
Clause 4.17.1 - RETENTION PERCENTAGE<br />
Retention: 5 per cent.<br />
Clause 6.4.1.2 - CONTRACTOR'S INSURANCE - INJURY TO PERSONS OR PROPERTY<br />
Insurance cover (for any one occurrence or series of occurrences arising out of one event):<br />
£5,000,000.<br />
Clause 6.5.1 - INSURANCE - LIABILITY OF EMPLOYER<br />
Minimum amount of indemnity for any one occurrence or series of occurrences arising out of<br />
one event: £5,000,000.<br />
Clause 6.7 and Schedule 3 - INSURANCE OF THE WORKS - INSURANCE OPTIONS<br />
Schedule 3: Insurance option C applies.<br />
Percentage to cover professional fees: 15 per cent.<br />
Clause 6.11 - CONTRACTOR'S DESIGNED PORTION - PROFESSIONAL INDEMNITY<br />
INSURANCE<br />
Level of cover: Amount of indemnity required: relates to claims or series of claims arising<br />
out of one event and is £1,000,000.<br />
Level of cover for pollution/ contamination claims: N/A.<br />
Expiry of required period of CDP Professional Indemnity Insurance: 6 years.<br />
Clause 6.13 - JOINT FIRE CODE<br />
The Joint Fire Code: Does not apply.<br />
Clause 9.2.1 - ADJUDICATION<br />
The Adjudicator is: to be nominated by Nominator.<br />
Nominator of Adjudicator - where no Adjudicator is named or where the named Adjudicator is<br />
unwilling or unable to act (whenever that is established): President or a Vice-President or<br />
Chairman or a Vice-Chairman of the The Royal Institution of Chartered Surveyors.<br />
Clause 9.4.1 - ARBITRATION<br />
Appointor of Arbitrator (and of any replacement): President or a Vice President of the Royal<br />
Institution of Chartered Surveyors.<br />
THE CONDITIONS<br />
SECTION 1: DEFINITIONS AND INTERPRETATION<br />
SECTION 2: CARRYING OUT THE WORKS<br />
SECTION 3: CONTROL OF THE WORKS<br />
SECTION 4: PAYMENT<br />
SECTION 5: CHANGES<br />
SECTION 6: INJURY, DAMAGE AND INSURANCE<br />
5 of 24<br />
26289/Apr/Prelims
Charter Court Reception <strong>Refurbishment</strong> Apr 09<br />
SECTION 7: ASSIGNMENT, THIRD PARTY RIGHTS AND COLLATERAL WARRANTIES<br />
SECTION 9: SETTLEMENT OF DISPUTES<br />
EXECUTION<br />
The Contract: Will be executed under hand.<br />
6 of 24<br />
26289/Apr/Prelims
Charter Court Reception <strong>Refurbishment</strong> Apr 09<br />
A30<br />
TENDERING/ SUBLETTING/ SUPPLY<br />
MAIN CONTRACT TENDERING<br />
110 SCOPE<br />
General: These conditions are supplementary to those stated in the Invitation to Tender and on<br />
the form of tender.<br />
145 TENDERING PROCEDURE<br />
General: In accordance with JCT Practice Note 6 (Series 2) 'Main Contract Tendering'.<br />
Errors: Alternative 2 is to apply.<br />
160 EXCLUSIONS<br />
Inability to tender: Immediately inform if any parts of the work as defined in the tender<br />
documents cannot be tendered.<br />
Relevant parts of the work: Define those parts, stating reasons for the inability to tender.<br />
170 ACCEPTANCE OF TENDER<br />
The Employer and Employer's representatives:<br />
- Offer no guarantee that any tender will be recommended for acceptance or be accepted.<br />
- Will not be responsible for any cost incurred in the preparation of any tender.<br />
190 PERIOD OF VALIDITY<br />
Period: After submission or lodgement, keep tender open for consideration (unless previously<br />
withdrawn) for not less than 6 weeks.<br />
Date for possession: See section A20.<br />
PRICING/ SUBMISSION OF DOCUMENTS<br />
310 TENDER<br />
General: Tenders must include for all work shown or described in the tender documents as a<br />
whole or clearly apparent as being necessary for the complete and proper execution of the<br />
<strong>Works</strong>.<br />
440 CONTRACT SUM ANALYSIS<br />
Content of the Analysis: A breakdown of the Contract Sum into at least the following categories:<br />
- Strip Out / Preparation <strong>Works</strong> / Wall Finishes / Floor Finishes / Ceiling Finishes / Joinery / Lift<br />
Cars / Electrical Services / General / Preliminaries / Overheads and Profit / Clarifications.<br />
Form: Elemental Cost Analysis.<br />
Fully priced copy: Submit with the tender.<br />
480 PROGRAMME<br />
Programme of work: Prepare a summary showing the sequence and timing of the principal parts<br />
of the <strong>Works</strong> such as periods for planning and design, supplier’s lead-in times, etc. Itemise any<br />
work which is excluded.<br />
Submit: With tender.<br />
7 of 24<br />
26289/Apr/Prelims
Charter Court Reception <strong>Refurbishment</strong> Apr 09<br />
540 QUALITY CONTROL RESOURCES<br />
Statement: Describe the organisation and resources to control the quality of the <strong>Works</strong>,<br />
including the work of subcontractors.<br />
QA staff: Identify in the statement the number and type of staff responsible for quality control,<br />
with details of their qualifications and duties.<br />
Submit: Within one week of request.<br />
550 HEALTH AND SAFETY INFORMATION<br />
Content: Describe the organisation and resources to safeguard the health and safety of<br />
operatives, including those of subcontractors, and of any person whom the <strong>Works</strong> may affect.<br />
Include:<br />
- A copy of the contractor's health and safety policy document, including risk assessment<br />
procedures.<br />
- Accident and sickness records for the past five years.<br />
- Records of previous Health and Safety Executive enforcement action.<br />
- Records of training and training policy.<br />
- The number and type of staff responsible for health and safety on this project with details<br />
of their qualifications and duties.<br />
Submit: Within one week of request.<br />
570 OUTLINE CONSTRUCTION PHASE HEALTH AND SAFETY PLAN<br />
Content: Submit the following information within one week of request:<br />
- Method statements on how risks from hazards identified in the pre-tender health and<br />
safety plan and other hazards identified by the contractor will be addressed.<br />
- Details of the management structure and responsibilities.<br />
- Arrangements for issuing health and safety directions.<br />
- Procedures for informing other contractors and employees of health and safety hazards.<br />
- Selection procedures for ensuring competency of other contractors, the self-employed<br />
and designers.<br />
- Procedures for communications between the project team, other contractors and site<br />
operatives.<br />
- Arrangements for cooperation and coordination between contractors.<br />
- Procedures for carrying out risk assessment and for managing and controlling the risk.<br />
- Emergency procedures including those for fire prevention and escape.<br />
- Arrangements for ensuring that all accidents, illness and dangerous occurrences are<br />
recorded.<br />
- Arrangements for welfare facilities.<br />
- Procedures for ensuring that all persons on site have received relevant health and safety<br />
information and training.<br />
- Arrangements for consulting with and taking the views of people on site.<br />
- Arrangements for preparing site rules and drawing them to the attention of those affected<br />
and ensuring their compliance.<br />
- Monitoring procedures to ensure compliance with site rules, selection and management<br />
procedures, health and safety standards and statutory requirements.<br />
- Review procedures to obtain feedback.<br />
SUBLETTING/ SUPPLY<br />
630 DOMESTIC SUBCONTRACTS<br />
General: Comply with the Construction Industry Board 'Code of Practice for the selection of<br />
subcontractors'.<br />
List: Provide details of all subcontractors and the work for which they will be responsible.<br />
Submit: Within one week of request.<br />
8 of 24<br />
26289/Apr/Prelims
Charter Court Reception <strong>Refurbishment</strong> Apr 09<br />
A31<br />
PROVISION, CONTENT AND USE OF DOCUMENTS<br />
DEFINITIONS AND INTERPRETATIONS<br />
110 DEFINITIONS<br />
Meaning: Terms, derived terms and synonyms used in the preliminaries/ general conditions and<br />
specification are as stated therein or in the appropriate British Standard or British Standard<br />
glossary.<br />
120 COMMUNICATION<br />
Definition: Includes advise, inform, submit, give notice, instruct, agree, confirm, seek or obtain<br />
information, consent or instructions, or make arrangements.<br />
Format: In writing to the person named in clause A10/140 unless specified otherwise.<br />
Response: Do not proceed until response has been received.<br />
135 SITE EQUIPMENT<br />
Definition: All appliances or things of whatsoever nature required in or about the<br />
construction for completion of the <strong>Works</strong> but not materials or other things intended to form or<br />
forming part of the Permanent <strong>Works</strong>.<br />
Includes: Construction appliances, vehicles, consumables, tools, temporary works, scaffolding,<br />
cabins and other site facilities.<br />
140 DRAWINGS<br />
Definitions: To BSRIA Technical Note TN 21/97 Appendix A.<br />
CAD data: In accordance with BS 1192-5.<br />
160 TERMS USED IN EMPLOYERS REQUIREMENTS<br />
Remove: Disconnect, dismantle as necessary and take out the designated products or work and<br />
associated accessories, fixings, supports, linings and bedding materials. Dispose of unwanted<br />
materials. Excludes taking out and disposing of associated pipe-work, wiring, ductwork or other<br />
services.<br />
Fix: Unload, handle, store, place and fasten in position including all labours and use of site<br />
equipment.<br />
Supply and fix: Includes all labour and site equipment for unloading, handling, storing and<br />
execution. All products to be supplied and fixed unless stated otherwise.<br />
Keep for reuse: Do not damage designated products or work. Clean off bedding and<br />
jointing materials. Stack neatly, adequately protect and store until required by the Employer<br />
or for use in the <strong>Works</strong> as instructed.<br />
Make good: Execute local remedial work to designated work. Make secure, sound and<br />
neat. Excludes redecoration and/ or replacement.<br />
Replace: Supply and fix new products matching those removed. Execute work to match<br />
original new state of that removed.<br />
Repair: Execute remedial work to designated products. Make secure, sound and neat.<br />
Excludes redecoration and/ or replacement.<br />
Refix: Fix removed products.<br />
Ease: Adjust moving parts of designated products or work to achieve free movement and<br />
good fit in open and closed positions.<br />
Match existing: Provide products and work of the same appearance and features as the<br />
original, excluding ageing and weathering. Make joints between existing and new work as<br />
inconspicuous as possible.<br />
System: Equipment, accessories, controls, supports and ancillary items, including<br />
installation, necessary for that section of the work to function.<br />
9 of 24<br />
26289/Apr/Prelims
Charter Court Reception <strong>Refurbishment</strong> Apr 09<br />
170 MANUFACTURER AND PRODUCT REFERENCE<br />
Definition: When used in this combination:<br />
- Manufacturer: The firm under whose name the particular product is marketed.<br />
- Product reference: The proprietary brand name and/ or reference by which the particular<br />
product is identified.<br />
Currency: References are to the particular product as specified in the manufacturer's technical<br />
literature current on the date of the invitation to tender.<br />
200 SUBSTITUTION OF PRODUCTS<br />
Products: If an alternative product to that specified is proposed, obtain approval before ordering<br />
the product.<br />
Reasons: Submit reasons for the proposed substitution.<br />
Documentation: Submit relevant information, including:<br />
- manufacturer and product reference;<br />
- cost;<br />
- availability;<br />
- relevant standards;<br />
- performance;<br />
- function;<br />
- compatibility of accessories;<br />
- proposed revisions to drawings and specification;<br />
- compatibility with adjacent work;<br />
- appearance;<br />
- copy of warranty/ guarantee.<br />
Alterations to adjacent work: If needed, advise scope, nature and cost.<br />
Manufacturers' guarantees: If substitution is accepted, submit before ordering products.<br />
210 CROSS REFERENCES<br />
Accuracy: Check remainder of the annotation or item description against the terminology used<br />
in the section or clause referred to.<br />
Related terminology: Where a numerical cross-reference is not given the relevant sections and<br />
clauses of the specification will apply.<br />
Relevant clauses: Clauses in the referred to specification section dealing with general matters,<br />
ancillary products and execution also apply.<br />
Discrepancy or ambiguity: Before proceeding, obtain clarification or instructions.<br />
220 REFERENCED DOCUMENTS<br />
Conflicts: Specification prevails over referenced documents.<br />
230 EQUIVALENT PRODUCTS<br />
Inadvertent omission: Wherever products are specified by proprietary name the phrase 'or<br />
equivalent' is to be deemed included.<br />
240 SUBSTITUTION OF STANDARDS<br />
Products specified to British Standard or European Standard: Substitution may be proposed of<br />
products complying with a grade or category within a national standard of another Member<br />
State of the European Community or an international standard recognised in the UK.<br />
Before ordering: Submit notification of all such proposals.<br />
Documentary evidence: Submit for verification when requested as detailed in clause A31/200.<br />
Any submitted foreign language documents must be accompanied by certified translations into<br />
English.<br />
250 CURRENCY OF DOCUMENTS<br />
Currency: References to published documents are to the editions, including amendments and<br />
revisions, current on the date of the Invitation to Tender.<br />
10 of 24<br />
26289/Apr/Prelims
Charter Court Reception <strong>Refurbishment</strong> Apr 09<br />
260 SIZES<br />
General dimensions: Products are specified by their co-ordinating sizes.<br />
Timber: Cross section dimensions shown on drawings are:<br />
- Target sizes as defined in BS EN 336 for structural softwood and hardwood sections.<br />
- Finished sizes for non-structural softwood or hardwood sawn and further processed<br />
sections.<br />
DOCUMENTS PROVIDED ON BEHALF OF EMPLOYER<br />
440 DIMENSIONS<br />
Scaled dimensions: Do not rely on.<br />
460 THE SPECIFICATION<br />
Coordination: All sections must be read in conjunction with Main Contract Preliminaries/<br />
General conditions.<br />
DOCUMENTS PROVIDED BY CONTRACTOR/ SUBCONTRACTORS/ SUPPLIERS<br />
510 DESIGN AND PRODUCTION INFORMATION<br />
Master programme: Make reasonable allowance for completing design/ production information,<br />
submission, comment, inspection, amendment, resubmission and reinspection.<br />
Contractor's changes to Employer's Requirements: Support request for substitution or variation<br />
with all relevant information.<br />
Employer's amendments to Employer's Requirements: If considered to involve a variation,<br />
which has not already been acknowledged as a variation, notify without delay (maximum period<br />
7 days), and do not proceed until instructed. Claims for extra cost, if made after it has been<br />
carried out, may not be allowed.<br />
Submit: one copy.<br />
620 AS BUILT DRAWINGS AND INFORMATION<br />
General: Provide the following Drawings/ information:<br />
- As built floor plans and sections; electrical layouts and schematics.<br />
Submit: At least two weeks before date for completion.<br />
640 MAINTENANCE INSTRUCTION AND GUARANTEES<br />
Components and equipment: Obtain or retain copies, register with manufacturer and hand over<br />
on or before completion of the <strong>Works</strong>.<br />
Information location: Building Manual.<br />
Emergency call out services: Provide telephone numbers for use after completion. Extent of<br />
cover twenty four hours seven days a week.<br />
11 of 24<br />
26289/Apr/Prelims
Charter Court Reception <strong>Refurbishment</strong> Apr 09<br />
A32<br />
MANAGEMENT OF THE WORKS<br />
GENERALLY<br />
110 SUPERVISION<br />
General: Accept responsibility for coordination, supervision and administration of the<br />
<strong>Works</strong>, including subcontracts.<br />
Coordination: Arrange and monitor a programme with each subcontractor, supplier, local<br />
authority and statutory undertaker, and obtain and supply information as necessary for<br />
coordination of the work.<br />
120 INSURANCE<br />
Documentary evidence: Before starting work on site submit details, and/ or policies and receipts<br />
for the insurances required by the Conditions of Contract.<br />
130 INSURANCE CLAIMS<br />
Notice: If any event occurs which may give rise to any claim or proceeding in respect of loss or<br />
damage to the <strong>Works</strong> or injury or damage to persons or property arising out of the<br />
<strong>Works</strong>, immediately give notice to the Employer, the person named in clause A10/140 and the<br />
Insurers.<br />
Failure to notify: Indemnify the Employer against any loss, which may be caused by failure to<br />
give such notice.<br />
150 OWNERSHIP<br />
Alteration/ clearance work: Materials arising become the property of the Contractor except<br />
where otherwise stated. Remove from site as work proceeds.<br />
PROGRAMME/ PROGRESS<br />
210 PROGRAMME<br />
Master programme: When requested and before starting work on site, submit in an approved<br />
form a master programme for the <strong>Works</strong>, which must include details of:<br />
- Design, production information and proposals provided by the Contractor/<br />
Subcontractors/ Suppliers, including inspection and checking (see section A31).<br />
- Planning and mobilization by the Contractor.<br />
- Earliest and latest start and finish dates for each activity and identification of all critical<br />
activities.<br />
- Running in, adjustment, commissioning and testing of all engineering services and<br />
installations<br />
- Work resulting from instructions issued in regard to the expenditure of provisional sums<br />
(see section A54)<br />
- Work by or on behalf of the Employer and concurrent with the Contract (see section<br />
A50). The nature and scope of which, the relationship with preceding and following work<br />
and any relevant limitations are suitably defined in the Contract Documents.<br />
Exclusions: Where and to the extent that the programme implications for work which is not so<br />
defined are impossible to assess, the Contractor should exclude it and confirm this when<br />
submitting the programme.<br />
Submit: one copy.<br />
240 COMMENCEMENT OF WORK<br />
Notice: Before the proposed date for commencement of work on site give minimum notice of<br />
one week.<br />
12 of 24<br />
26289/Apr/Prelims
Charter Court Reception <strong>Refurbishment</strong> Apr 09<br />
250 MONITORING<br />
Progress: Record on a copy of the programme kept on site.<br />
Avoiding delays: If any circumstances arise which may affect the progress of the <strong>Works</strong> submit<br />
proposals or take other action as appropriate to minimize any delay and to recover any lost<br />
time.<br />
260 SITE MEETINGS<br />
General: Site meetings will be held to review progress and other matters arising from<br />
administration of the Contract.<br />
Frequency: Every two weeks.<br />
Location: on site.<br />
Accommodation: Ensure availability at the time of such meetings.<br />
Attendees: Attend meetings and inform subcontractors and suppliers when their presence is<br />
required.<br />
Chairperson (who will also take and distribute minutes): Employer's representative.<br />
285 PARTIAL POSSESSION BY EMPLOYER<br />
Clauses 2.30 to 2.33 of Conditions of Contract: Ensure all necessary access, services and other<br />
associated facilities are also complete.<br />
290 NOTICE OF COMPLETION<br />
Requirement: Give notice of the anticipated dates of completion of the whole or parts of the<br />
<strong>Works</strong>.<br />
Associated works: Ensure necessary access, services and facilities are complete.<br />
Period of notice (minimum): Two weeks.<br />
CONTROL OF COST<br />
410 CASH FLOW FORECAST<br />
Submission: Before starting work on site, submit a forecast showing the gross valuation of the<br />
<strong>Works</strong> at the date of each Interim Certificate throughout the Contract period. Base on the<br />
programme for the <strong>Works</strong>.<br />
420 REMOVAL/ REPLACEMENT OF EXISTING WORK<br />
Extent and location: Agree before commencement.<br />
Execution: Carry out in ways that minimize the extent of work.<br />
460 INTERIM PAYMENTS<br />
Application by Contractor: If made under Conditions of Contract clause 4.10 includes details of<br />
amounts considered due together with all supporting information.<br />
470 PRODUCTS NOT INCORPORATED INTO THE WORKS<br />
Ownership: At the time of each valuation, supply details of those products not incorporated into<br />
the <strong>Works</strong> which are subject to any reservation of title inconsistent with passing of property as<br />
required by the Conditions of Contract, together with their respective values.<br />
Evidence: When requested, provide evidence of freedom of reservation of title.<br />
13 of 24<br />
26289/Apr/Prelims
Charter Court Reception <strong>Refurbishment</strong> Apr 09<br />
475 LISTED PRODUCTS STORED OFF SITE<br />
Evidence of Title: Submit reasonable proof that the property in 'listed items' is vested in the<br />
Contractor.<br />
Include for products purchased from a supplier:<br />
- A copy of the contract of sale and a written statement from the supplier that any<br />
conditions of the sale relating to the passing of property have been fulfilled and the<br />
products are not subject to any encumbrance or charge. Include for products purchased<br />
from a supplier by a subcontractor or manufactured or assembled by any subcontractor:<br />
- Copies of the subcontract with the subcontractor and a written statement from the<br />
subcontractor that any conditions relating to the passing of property have been fulfilled.<br />
14 of 24<br />
26289/Apr/Prelims
Charter Court Reception <strong>Refurbishment</strong> Apr 09<br />
A33<br />
QUALITY STANDARDS/ CONTROL<br />
STANDARDS OF PRODUCTS AND EXECUTIONS<br />
110 INCOMPLETE DOCUMENTATION<br />
General: Where and to the extent that products or work are not fully documented, they are to<br />
be:<br />
- Of a kind and standard appropriate to the nature and character of that part of the <strong>Works</strong><br />
where they will be used.<br />
- Suitable for the purposes stated or reasonably to be inferred from the project documents.<br />
Contract documents: Omissions or errors in description and/ or quantity shall not vitiate<br />
the Contract nor release the Contractor from any obligations or liabilities under the<br />
Contract.<br />
120 WORKMANSHIP SKILLS<br />
Operatives: Appropriately skilled and experienced for the type and quality of work.<br />
Registration: With Construction Skills Certification Scheme.<br />
Evidence: Operatives must produce evidence of skills/ qualifications when requested.<br />
130 QUALITY OF PRODUCTS<br />
Generally: New. (Proposals for recycled products may be considered).<br />
Supply of each product: From the same source or manufacturer.<br />
Whole quantity of each product required to complete the <strong>Works</strong>: Consistent kind, size, quality<br />
and overall appearance.<br />
Tolerances: Where critical, measure a sufficient quantity to determine compliance.<br />
Deterioration: Prevent. Order in suitable quantities to a programme and use in appropriate<br />
sequence.<br />
135 QUALITY OF EXECUTION<br />
Generally: Fix, apply, install or lay products securely, accurately, plumb, neatly and in<br />
alignment.<br />
Colour batching: Do not use different colour batches where they can be seen together.<br />
Dimensions: Check on-site dimensions.<br />
Finished work: Not defective, e.g. not damaged, disfigured, dirty, faulty, or out of tolerance.<br />
Location and fixing of products: Adjust joints open to view so they are even and regular.<br />
140 COMPLIANCE<br />
Compliance with proprietary specifications: Retain on site evidence that the proprietary product<br />
specified has been supplied.<br />
Compliance with performance specifications: Submit evidence of compliance, including test<br />
reports indicating:<br />
- Properties tested.<br />
- Pass/ fail criteria.<br />
- Test methods and procedures.<br />
- Test results.<br />
- Identity of testing agency.<br />
- Test dates and times.<br />
- Identities of witnesses.<br />
- Analysis of results.<br />
15 of 24<br />
26289/Apr/Prelims
Charter Court Reception <strong>Refurbishment</strong> Apr 09<br />
150 INSPECTIONS<br />
Products and executions: Inspection or any other action must not be taken as approval unless<br />
confirmed in writing referring to:<br />
- Date of inspection.<br />
- Part of the work inspected.<br />
- Respects or characteristics which are approved.<br />
- Extent and purpose of the approval.<br />
Any associated conditions.<br />
160 RELATED WORK<br />
Details: Provide all trades with necessary details of related types of work. Before starting each<br />
new type or section of work ensure previous related work is:<br />
- Appropriately complete.<br />
- In accordance with the project documents.<br />
- To a suitable standard.<br />
- In a suitable condition to receive the new work.<br />
Preparatory work: Ensure all necessary preparatory work has been carried out.<br />
170 MANUFACTURER'S RECOMMENDATIONS/ INSTRUCTIONS<br />
General: Comply with manufacturer's printed recommendations and instructions current on the<br />
date of the Invitation to tender.<br />
Changes to recommendations or instructions: Submit details.<br />
Ancillary products and accessories: Use those supplied or recommended by main product<br />
manufacturer.<br />
Agrément certified products: Comply with limitations, recommendations and requirements of<br />
relevant valid certificates.<br />
180 WATER FOR THE WORKS<br />
Mains supply: Clean and uncontaminated.<br />
Other: Do not use until:<br />
- Evidence of suitability is provided.<br />
- Tested to BS EN 1008 if instructed.<br />
SAMPLES/ APPROVALS<br />
210 SAMPLES<br />
Products or executions: Comply with all other specification requirements and in respect of the<br />
stated or implied characteristics either:<br />
- To an express approval.<br />
- To match a sample expressly approved as a standard for the purpose.<br />
220 APPROVAL OF PRODUCTS<br />
Submissions, samples, inspections and tests: Undertake or arrange to suit the <strong>Works</strong><br />
programme.<br />
Approval: Relates to a sample of the product and not to the product as used in the <strong>Works</strong>.<br />
Do not confirm orders or use the product until approval of the sample has been obtained.<br />
Complying sample: Retain in good, clean condition on site. Remove when no longer required.<br />
230 APPROVAL OF EXECUTION<br />
Submissions, samples, inspections and tests: Undertake or arrange to suit the <strong>Works</strong><br />
programme.<br />
Approval: Relates to the stated characteristics of the sample. (If approval of the finished work as<br />
a whole is required this is specified separately). Do not conceal, or proceed with affected work<br />
until compliance with requirements is confirmed.<br />
Complying sample: Retain in good, clean condition on site. Remove when no longer required.<br />
16 of 24<br />
26289/Apr/Prelims
Charter Court Reception <strong>Refurbishment</strong> Apr 09<br />
ACCURACY/ SETTING OUT GENERALLY<br />
320 SETTING OUT<br />
General: Submit details of methods and equipment to be used in setting out the <strong>Works</strong>.<br />
Levels and dimensions: Check and record the results on a copy of drawings. Notify<br />
discrepancies and obtain instructions before proceeding.<br />
Inform: When complete and before commencing construction.<br />
330 APPEARANCE AND FIT<br />
Tolerances and dimensions: If likely to be critical to execution or difficult to achieve, as early as<br />
possible either:<br />
- Submit proposals; or<br />
- Arrange for inspection of appearance of relevant aspects of partially finished work.<br />
General tolerances (maximum): To BS 5606, tables 1 and 2.<br />
360 RECORD DRAWINGS<br />
Site setting out drawing: Record details of all grid lines, setting-out stations, benchmarks and<br />
profiles. Retain on site throughout the contract and hand over on completion.<br />
SERVICES GENERALLY<br />
410 SERVICES REGULATIONS<br />
New or existing services: Comply with the Byelaws or Regulations of the relevant Statutory<br />
Authority.<br />
435 ELECTRICAL INSTALLATION CERTIFICATE<br />
Issue: When work is completed.<br />
Original certificate: To be lodged in the <strong>Home</strong> Information Pack.<br />
450 MECHANICAL AND ELECTRICAL SERVICES<br />
Final tests and commissioning: Carry out so that services are in full working order at completion<br />
of the <strong>Works</strong>.<br />
Building Regulations notice: Copy to be lodged in Building Manual.<br />
SUPERVISION/ INSPECTION/ DEFECTIVE WORK<br />
510 SUPERVISION<br />
General: In addition to the constant management and supervision of the <strong>Works</strong> provided by the<br />
Contractor's person in charge, all significant types of work must be under the close control of<br />
competent trade supervisors to ensure maintenance of satisfactory quality and progress.<br />
Replacement: Give maximum possible notice before changing person in charge or site agent.<br />
520 COORDINATION OF ENGINEERING SERVICES<br />
Suitability: Site organisation staff must include one or more persons with appropriate knowledge<br />
and experience of mechanical and electrical engineering services to ensure compatibility<br />
between engineering and the <strong>Works</strong> generally.<br />
Evidence: Submit when requested CVs or other documentary evidence relating to the staff<br />
concerned.<br />
17 of 24<br />
26289/Apr/Prelims
Charter Court Reception <strong>Refurbishment</strong> Apr 09<br />
540 DEFECTS IN EXISTING WORK<br />
Undocumented defects: When discovered, immediately give notice. Do not proceed with<br />
affected related work until response has been received.<br />
Documented remedial work: Do not execute work which may:<br />
- Hinder access to defective products or work; or<br />
- Be rendered abortive by remedial work.<br />
550 ACCESS FOR INSPECTION<br />
Removal: Before removing scaffolding or other facilities for access, give notice of not less than<br />
two days.<br />
560 TESTS AND INSPECTIONS<br />
Timing: Agree and record dates and times of tests and inspections to enable all affected parties<br />
to be represented.<br />
Confirmation: One working day prior to each such test or inspection. If sample or test is not<br />
ready, agree a new date and time.<br />
Records: Submit a copy of test certificates and retain copies on site.<br />
610 PROPOSALS FOR RECTIFICATION OF DEFECTIVE PRODUCTS/ EXECUTIONS<br />
Proposals: Immediately any execution or product is known, or appears, to be not in accordance<br />
with the Contract, submit proposals for opening up, inspection, testing, making good,<br />
adjustment of the Contract Sum, or removal and re-execution.<br />
Acceptability: Such proposals may be unacceptable and contrary instructions may be issued.<br />
620 MEASURES TO ESTABLISH ACCEPTABILITY<br />
General: Wherever inspection or testing shows that the work, materials or goods are not in<br />
accordance with the contract and measures (e.g. testing, opening up, experimental making<br />
good) are taken to help in establishing whether or not the work is acceptable, such measures:<br />
- Will be at the expense of the Contractor.<br />
- Will not be considered as grounds for extension of time.<br />
630 QUALITY CONTROL<br />
Procedures: Establish and maintain to ensure that the <strong>Works</strong>, including the work of<br />
subcontractors, comply with specified requirements.<br />
Records: Maintain full records, keep copies on site for inspection, and submit copies on request.<br />
Content of records:<br />
- Identification of the element, item, batch or lot including location in the <strong>Works</strong>.<br />
- Nature and dates of inspections, tests and approvals.<br />
- Nature and extent of nonconforming work found.<br />
- Details of corrective action.<br />
18 of 24<br />
26289/Apr/Prelims
Charter Court Reception <strong>Refurbishment</strong> Apr 09<br />
WORK AT OR AFTER COMPLETION<br />
710 WORK BEFORE COMPLETION<br />
General: Make good all damage consequent upon the <strong>Works</strong>.<br />
Temporary markings, coverings and protective wrappings: Remove unless otherwise instructed.<br />
Cleaning: Clean the <strong>Works</strong> thoroughly inside and out, including all accessible ducts and voids.<br />
Remove all splashes, deposits, efflorescence, rubbish and surplus materials.<br />
Cleaning materials and methods: As recommended by manufacturers of products being<br />
cleaned, and must not damage or disfigure other materials or construction.<br />
COSHH dated data sheets: Obtain for all materials used for cleaning and ensure they are used<br />
only as recommended by their manufacturers.<br />
Minor faults: Touch up in newly painted work, carefully matching colour and brushing out edges.<br />
Repaint badly marked areas back to suitable breaks or junctions.<br />
Moving parts of new work: Adjust, ease and lubricate as necessary to ensure easy and efficient<br />
operation, including doors, windows, drawers, ironmongery, appliances, valves and controls.<br />
720 SECURITY AT COMPLETION<br />
General: Leave the <strong>Works</strong> secure with, where appropriate, all accesses closed and locked.<br />
Keys: Account for and adequately label all keys and hand over to Employer with itemized<br />
schedule, retaining duplicate schedule signed by Employer as a receipt.<br />
730 MAKING GOOD DEFECTS<br />
Remedial work: Arrange access with Project Manager.<br />
Rectification: Give reasonable notice for access to the various parts of the <strong>Works</strong>.<br />
Completion: Notify when remedial works have been completed.<br />
19 of 24<br />
26289/Apr/Prelims
Charter Court Reception <strong>Refurbishment</strong> Apr 09<br />
A34<br />
SECURITY/ SAFETY/ PROTECTION<br />
SECURITY, HEALTH AND SAFETY<br />
150 SECURITY<br />
Protection: Safeguard the site, the <strong>Works</strong>, products, materials, and any existing buildings<br />
affected by the <strong>Works</strong> from damage and theft.<br />
Access: Take all reasonable precautions to prevent unauthorized access to the site, the <strong>Works</strong><br />
and adjoining property.<br />
Special requirements: None.<br />
170 OCCUPIED PREMISES<br />
Extent: Existing buildings will be occupied and/ or used during the Contract as follows: The<br />
building will be fully occupied during the works. Access must be maintained to the lifts and<br />
staircases at all times.<br />
<strong>Works</strong>: Carry out without undue inconvenience and nuisance and without danger to occupants<br />
and users.<br />
Overtime: If compliance with this clause requires certain operations to be carried out during<br />
overtime, and such overtime is not required for any other reason, the extra cost will be paid to<br />
the Contractor, provided that such overtime is authorised in advance.<br />
190 OCCUPIER'S RULES AND REGULATIONS<br />
Compliance: Conform to the occupier's rules and regulations affecting the site.<br />
Copies:<br />
- Location: On Site.<br />
- Arrangements for inspection: Contact Site Facilities Manager Ray Gibbs on 01753<br />
523972.<br />
210 EMPLOYER'S REPRESENTATIVES SITE VISITS<br />
Safety: Submit details in advance, to the Employer or the person identified in clause<br />
A10/140, of safety provisions and procedures (including those relating to materials, which may<br />
be deleterious), which will require their compliance when visiting the site.<br />
Protective clothing and/ or equipment: Provide and maintain on site for the Employer and the<br />
person stated in clause A10/140 and other visitors to the site.<br />
340 POLLUTION<br />
Prevention: Protect the site, the <strong>Works</strong> and the general environment including streams and<br />
waterways against pollution.<br />
Contamination: If pollution occurs inform immediately, including to the appropriate Authorities<br />
and provide relevant information.<br />
360 NUISANCE<br />
Duty: Prevent nuisance from smoke, dust, rubbish, vermin and other causes.<br />
Surface water: Prevent hazardous build-up on site, in excavations and to surrounding areas and<br />
roads.<br />
370 ASBESTOS CONTAINING MATERIALS<br />
Duty: Report immediately any suspected materials discovered during execution of the <strong>Works</strong>.<br />
- Do not disturb.<br />
Agree methods for safe removal or encapsulation.<br />
390 SMOKING ON SITE<br />
Smoking on site: Not permitted.<br />
20 of 24<br />
26289/Apr/Prelims
Charter Court Reception <strong>Refurbishment</strong> Apr 09<br />
400 BURNING ON SITE<br />
Burning on site: Not permitted.<br />
410 MOISTURE<br />
Wetness or dampness: Prevent, where this may cause damage to the <strong>Works</strong>.<br />
Drying out: Control humidity and the application of heat to prevent:<br />
- Blistering and failure of adhesion.<br />
- Damage due to trapped moisture.<br />
- Excessive movement.<br />
420 INFECTED TIMBER<br />
Removal: Where instructed to remove timber affected by fungal/ insect attack from the building,<br />
minimize the risk of infecting other parts of the building.<br />
430 WASTE<br />
Includes: Rubbish, debris, spoil, containers and surplus material.<br />
Minimize: Keep the site and <strong>Works</strong> clean and tidy.<br />
Remove: Frequently and dispose off site in a safe and competent manner:<br />
- Non-hazardous material: In a manner approved by the Waste Regulation Authority.<br />
- Hazardous material: As directed by the Waste Regulation Authority and in accordance<br />
with relevant regulations.<br />
Voids and cavities in the construction: Remove rubbish, dirt and residues before closing in.<br />
Waste transfer documentation: Retain on site.<br />
450 LASER EQUIPMENT<br />
Construction laser equipment: Install, use and store in accordance with BS EN 60825-1 and the<br />
manufacturer's instructions.<br />
Class 1 or Class 2 laser equipment: Ensure laser beam is not set at eye level and is terminated<br />
at the end of its useful path.<br />
Class 3A and Class 3B laser equipment: Do not use without approval and subject to submission<br />
of a method statement on its safe use.<br />
PROTECT THE FOLLOWING<br />
520 ROADS AND FOOTPATHS<br />
Duty: Maintain roads and footpaths within and adjacent to the site and keep clear of mud and<br />
debris.<br />
Damage caused by site traffic or otherwise consequent upon the <strong>Works</strong>: Make good to the<br />
satisfaction of the Employer, Local Authority or other owner.<br />
560 EXISTING FEATURES<br />
Protection: Prevent damage to existing buildings, fences, gates, walls, roads, paved areas and<br />
other site features, which are to remain in position during execution of the <strong>Works</strong>.<br />
Special requirements: Protect existing lift surrounds; glazing, rotating doors and any other<br />
remaining equipment and finishes.<br />
580 BUILDING INTERIORS<br />
Protection: Prevent exposure to weather during course of alteration work.<br />
21 of 24<br />
26289/Apr/Prelims
Charter Court Reception <strong>Refurbishment</strong> Apr 09<br />
A35<br />
SPECIFIC LIMITATIONS ON METHOD/ SEQUENCE/ TIMING<br />
110 SCOPE<br />
General: The limitations described in this section are supplementary to limitations described or<br />
implicit in information given in other sections or on the drawings.<br />
130 METHOD/ SEQUENCE OF WORK<br />
Specific Limitations: Include the following in the programme:<br />
- A fully functioning temporary reception desk must be installed; all existing reception desk<br />
services must be redirected and maintained during the works..<br />
140 SCAFFOLDING<br />
Standing scaffolding: Make available to subcontractors at all times.<br />
160 USE OR DISPOSAL OF MATERIALS<br />
Specific limitations: See site rules.<br />
170 WORKING HOURS<br />
Specific limitations: see site rules.<br />
22 of 24<br />
26289/Apr/Prelims
Charter Court Reception <strong>Refurbishment</strong> Apr 09<br />
A36<br />
FACILITIES/ TEMPORARY WORK/ SERVICES<br />
SERVICES AND FACILITIES<br />
410 LIGHTING<br />
Finishing work and inspection: Provide temporary lighting, the intensity and direction of<br />
which closely resembles that delivered by the permanent installation.<br />
420 LIGHTING AND POWER<br />
Supply: Electricity from the Employer's mains may be used for the <strong>Works</strong> as follows:<br />
- Metering: Free of charge.<br />
- Point of supply: To be agreed.<br />
- Available capacity: 240v.<br />
- Frequency: 50 Hz.<br />
- Phase: AC.<br />
- Current: Alternating.<br />
Continuity: The Employer will not be responsible for the consequences of failure or restriction in<br />
supply.<br />
430 WATER<br />
Supply: The Employer's mains may be used for the <strong>Works</strong> as follows:<br />
- Metering: Free of charge.<br />
- Source: Mains Supply.<br />
- Location of supply point: Check with Site Facilities Manager.<br />
- Conditions/ Restrictions: None.<br />
Continuity: The Employer will not be responsible for the consequences of failure or restriction in<br />
supply.<br />
440 MOBILE TELEPHONES<br />
Direct communication: As soon as practicable after the Date of Possession provide the<br />
Contractor's person in charge with a mobile telephone.<br />
520 USE OF PERMANENT HEATING SYSTEM<br />
Permanent heating installation: May be used for drying out the <strong>Works</strong> and controlling<br />
temperature and humidity levels.<br />
Installation: If used:<br />
- Take responsibility for operation, maintenance and remedial work.<br />
- Arrange supervision by and indemnification of the appropriate Subcontractors.<br />
- Pay costs arising.<br />
570 PERSONAL PROTECTIVE EQUIPMENT<br />
General: Provide for the sole use of those acting on behalf of the Employer, in sizes to be<br />
specified:<br />
- Safety helmets to BS EN 397, neither damaged or time expired. Number required: 2.<br />
- High visibility waistcoats to BS EN 471 Class 2. Number required: 2.<br />
- Safety boots with steel insole and toecap to BS EN ISO 20345. Pairs required: 2.<br />
- Disposable respirators to BS EN 149.FFP1S.<br />
- Eye protection to BS EN 166.<br />
- Ear protection - muffs to BS EN 352-1, plugs to BS EN 352-2<br />
- Hand protection - to BS EN 388, 407, 420 or 511 as appropriate.<br />
23 of 24<br />
26289/Apr/Prelims
Charter Court Reception <strong>Refurbishment</strong> Apr 09<br />
A37<br />
OPERATION/ MAINTENANCE OF THE FINISHED BUILDING<br />
GENERALLY<br />
120 THE HEALTH AND SAFETY FILE<br />
Purpose: To provide information about the structure or materials used, which might affect the<br />
health or safety of anyone if construction works, (including cleaning, maintenance, alterations,<br />
refurbishment and demolition) is carried out.<br />
Contractor designed and performance specified work: Obtain or prepare the following:<br />
- Details of construction methods and materials, including COSHH dated data sheets,<br />
which may present residual hazards.<br />
- General maintenance instructions including access provision and information about<br />
equipment provided for cleaning and maintaining the building fabric.<br />
- As-built drawings.<br />
Other information: Obtain or prepare the following and submit:<br />
- The nature, location and markings of utilities and services, including emergency and fire<br />
fighting.<br />
- Instructions for operation, maintenance, dismantling and removal of equipment and<br />
systems.<br />
- Details of hazards associated with the materials used in the construction.<br />
- Access requirements/ restrictions.<br />
Copies of the File: Submit 2 copies.<br />
Latest date for submission: one week before the date for completion stated in the contract.<br />
24 of 24<br />
26289/Apr/Prelims
Charter Court Reception <strong>Refurbishment</strong> Apr 09<br />
Employers Requirements<br />
26289/Apr09
Charter Court Reception <strong>Refurbishment</strong> Apr 09<br />
1.00 STRIP OUT AND PREPARATION WORKS<br />
1.01 Install temporary reception desk to secondary entrance. Adequately screen off<br />
main reception to protect the building users from the construction works but<br />
maintain access to the stairwell and lift cars.<br />
1.02 Isolate all services to the existing reception desk and relocate all required<br />
services to temporary reception desk for the duration of the project.<br />
1.03 Strip out required floor finishes to the reception and lift cars as identified on<br />
drawing 26289/Apr09/Dwg01. Also allow for the strip out of any underlying<br />
redundant floor finishes. Fully prepare floor screed to receive new floor<br />
finishes.<br />
1.04 Include and E/O amount for the application of a self levelling screed to the floor<br />
if required.<br />
1.05 Strip out existing wall finishes as identified on drawing 26289/Apr09/Dwg02.<br />
Fully prepare wall surface to receive new painted finish.<br />
1.06 Include and E/O amount for re-skimming walls following strip-out.<br />
1.07 Remove and dispose of existing reception desk complete. Make good any<br />
resulting damage to floor and wall finishes.<br />
1.08 Remove and dispose of existing signage and artwork in the reception. Make<br />
good any resulting damage to wall finishes.<br />
1.09 Contractor to provide Specialist Mechanical Consultation Advice to ascertain if<br />
directional air vents to reception ceiling can be removed without adversely<br />
affecting the reception air quality.<br />
1.10 Cap off air vents and make good ceiling (subject to Contractor's M&E<br />
Consultant's advice and details).<br />
1.11 Remove redundant light fittings, associated wiring and controls as identified in<br />
26289/Apr09/Dwg03 and 26289/Apr09/Dwg04. Re-plaster resulting holes and<br />
make good ceiling in preparation for redecoration.<br />
1.12 Remove and dispose of existing chairs and table to reception seating area.<br />
2.00 FLOORING<br />
2.01 Install new 'Plynol' sheet floor covering to lift cars and behind reception desk<br />
as shown in 26289/Apr09/Dwg01. Allow for all necessary trims and adhesives,<br />
etc as per the manufacturers recommendations.<br />
2.02 Install new 'Interface - Fast Forward' carpet tiles to the corridor areas as shown<br />
in 26289/Apr09/Dwg01. Allow for all necessary trims, adhesives, etc as per<br />
the manufacturers recommendations.<br />
2.03 Install new 'Swedecor' ceramic floor tiles to the main reception area as shown<br />
in 26289/Apr09/Dwg01. Allow for all necessary trims, adhesives, grouting, etc<br />
as per the manufacturers recommendations.<br />
1 26289/Apr09/EmployReqrmnts
Charter Court Reception <strong>Refurbishment</strong> Apr 09<br />
2.04 Install new Barrier Matting as specified in 26289/Apr09/Dwg01 to the main<br />
entrance.<br />
3.00 CEILINGS<br />
3.01 Carefully remove existing mineral fibre ceiling tiles identified in<br />
26289/Apr09/Dwg03 and apply proprietary cleaning system to remove all<br />
surface soiling and stains. Allow for deep clean of existing grid and associated<br />
trims. Carefully reinstate ceiling tiles.<br />
3.02 Fully prepare and redecorate plaster ceilings in reception with 2 coats Brilliant<br />
White Dulux Diamond Matt Emulsion.<br />
4.00 LIGHTING<br />
4.01 Supply and install new Zumtobel light fittings as shown on drawing<br />
26289/Apr09/Dwg04. Contractor to provide Specialist Lighting Consultation<br />
design and advice and confirm that all requirements in relation to Lux levels<br />
and Part L of the Building Regulations have been met.<br />
4.02 Supply and install new feature pendant light fittings above reception desk and<br />
seating area as shown on drawing 26289/Apr09/Dwg03. Feature pendant<br />
fittings to be controlled on separate switches.<br />
4.03 Clean all original light fittings and rebulb.<br />
4.04 Supply and install strip feature lighting to reception desk as shown on drawing<br />
26289/Apr09/Dwg07. Separate switch controls required.<br />
5.00 JOINERY / FURNITURE<br />
5.01 Supply & install new reception desk as shown in drawing 26289/Apr09/06 and<br />
26289/Apr09/07.<br />
5.02 Allow a provisional sum of £5,000 for the supply cupboard behind reception<br />
desk (design required)<br />
5.03 Supply 4no new chairs and 1no new table to seating areas as specified on<br />
Drawing 26289/Apr09/05.<br />
6.00 ELECTRICAL SERVICES<br />
6.01 Reinstate all services to new reception desk including data, small power,<br />
telecoms, etc. Supply new stainless steel switching plates to reception desk<br />
services.<br />
6.02 Supply O&M documentation detailing all alterations to the electrical services<br />
including switching controls for light fittings, small power, distribution boards,<br />
etc.<br />
2 26289/Apr09/EmployReqrmnts
Charter Court Reception <strong>Refurbishment</strong> Apr 09<br />
Drawings<br />
26289/Apr09
Flooring Plan<br />
New Carpet<br />
to corridor & back stairs<br />
Interface –<br />
‘Fastforward’ carpet tiles; 608123 Coffee;<br />
Laid: ‘brick’ style.<br />
Contact: Interface; Jane Duffell<br />
07736 658 398<br />
Lift Cars and Behind<br />
Reception Desk<br />
Plynyl Floor covering<br />
Bamboo<br />
Dark Grey<br />
Contact: Richard Russell<br />
07774 284887<br />
Reception Floor<br />
only<br />
Swedecor –<br />
500x500mm<br />
Celtic<br />
Natural Surface<br />
Titanio<br />
R9 Rated<br />
Contact: Swedecor<br />
Rob Alexander<br />
07917476590<br />
Barrier Matting<br />
Location as existing.<br />
Jaymart. Grime – Raincheck<br />
With Aluminium scrapers<br />
Heel safe<br />
15mm<br />
Charcoal<br />
Contact: Jaymart 01373 858454<br />
26289/Apr09/Dwg01<br />
Charter Court Reception, Slough<br />
Date: 16 th March <strong>2009</strong> O:\2609\G1\powerpoints\2609-RL-Charter Court Reception-Concept updated 090316.ppt
Wall and Door Plan<br />
Paint Spec<br />
All columns and walls<br />
(except wall with accent colour)<br />
to be painted Brilliant white<br />
Dulux Diamond Matt Emulsion<br />
Accent Colour<br />
Dulux 30RR 19/068,<br />
Diamond matt emulsion,<br />
to wall behind reception<br />
desk as indicated to full<br />
height.<br />
Signage<br />
Provisional sum allowed<br />
26289/Apr09/Dwg02<br />
Charter Court Reception, Slough<br />
Date: 16 th March <strong>2009</strong> O:\2609\G1\powerpoints\2609-RL-Charter Court Reception-Concept updated 090316.ppt
Ceiling Plan<br />
Lighting in “Undercroft”<br />
Retain existing larger compact fluo<br />
fittings<br />
Lighting in “Undercroft”<br />
Retain existing smaller fittings<br />
A<br />
B<br />
Feature Pendant<br />
Light<br />
To hang over reception desk<br />
and over seating area<br />
Ceiling to corridor<br />
Existing mineral fibre<br />
ceiling to be retained<br />
Round pendant (as B), with<br />
white pleated silk shade (as A)<br />
and fabric diffuser.<br />
Pendant to hang 3m from<br />
ceiling and to be approx 1.5m<br />
in diameter. Positioned<br />
centrally over reception desk<br />
and centrally over seating<br />
area.<br />
Feature Pendants to be on<br />
separate circuit to main<br />
lighting<br />
Contact details :<br />
Mead Lighting<br />
Caroline Chinery<br />
(07796) 308793<br />
Charter Court Reception, Slough<br />
See page over<br />
Date: 16 th March <strong>2009</strong> O:\2609\G1\powerpoints\2609-RL-Charter Court Reception-Concept updated 090316.ppt<br />
26289/Apr09/Dwg03<br />
Directional Vents<br />
Remove direction vent if<br />
possible. Re plaster and make<br />
good.<br />
M&E consultant to advise<br />
*NB specialist lighting consultant to<br />
advise on all Part L requirements and<br />
Lux level requirements
Lighting to Double Height Space<br />
Remove existing fittings, re-plaster and make good.<br />
Miros System By Zumtobel<br />
System whereby the light source can be located to the front face of the balcony bulkhead and<br />
light is directed up to reflectors on the ceiling.<br />
This provides an indirect wash of light to the atrium space and allows for easy access to the<br />
light source for maintenance.<br />
Contact: Tony Smith 07971 382 747<br />
*NB specialist lighting consultant to advise on<br />
all Part L requirements and Lux level<br />
requirements<br />
26289/Apr09/Dwg04<br />
Charter Court Reception, Slough<br />
Date: 16 th March <strong>2009</strong> O:\2609\G1\powerpoints\2609-RL-Charter Court Reception-Concept updated 090316.ppt
Furniture, Blinds & Artwork<br />
Blinds<br />
Retain existing<br />
Artwork<br />
Suggested budget £5,000. To<br />
be located on wall adjacent to<br />
furniture only.<br />
Spec & artist tbc.<br />
Chairs<br />
Pedrali @ Protocol<br />
‘Box Lounge’ chair with wenge<br />
wood finish & satin steel frame.<br />
Leather upholstery, colour: PCE<br />
(pale green).<br />
Contact: Rachel Wood<br />
07841 595396<br />
Coffee Table<br />
Pedrali @ Protocol<br />
‘Inox’ 4402H adjustable height<br />
Table with white lacquered extra<br />
clear glass top, ‘D70_BIA’<br />
(700mm dia) & satin steel<br />
frame.<br />
Contact: Rachel Wood<br />
07841 595396<br />
26289/Apr09/Dwg05<br />
Charter Court Reception, Slough<br />
Date: 16 th March <strong>2009</strong> O:\2609\G1\powerpoints\2609-RL-Charter Court Reception-Concept updated 090316.ppt
Reception Desk Concept (NTS)<br />
Refer to Employer’s<br />
Requirements<br />
“Schedule of Work”<br />
for electrical/BT/Data<br />
fitting out.<br />
Charter Court Reception, Slough<br />
26289/Apr09/Dwg06<br />
Date: 16 th March <strong>2009</strong> O:\2609\G1\powerpoints\2609-RL-Charter Court Reception-Concept updated 090316.ppt
Reception Desk Details (NTS)<br />
26289/Apr09/Dwg07<br />
Charter Court Reception, Slough<br />
Date: 16 th March <strong>2009</strong> O:\2609\G1\powerpoints\2609-RL-Charter Court Reception-Concept updated 090316.ppt


