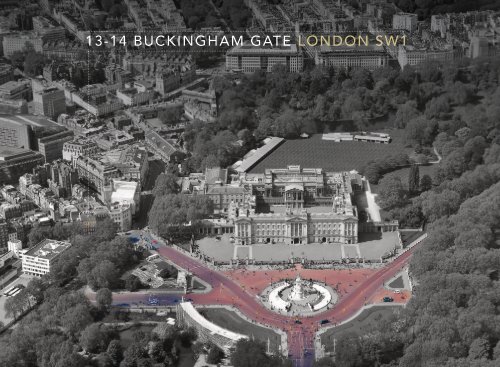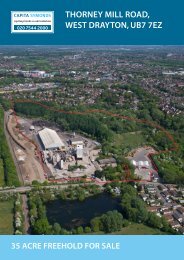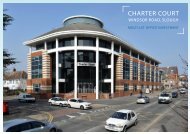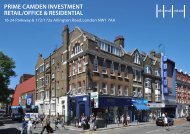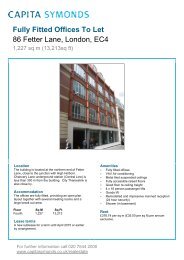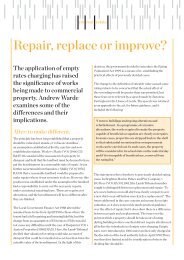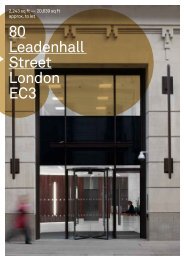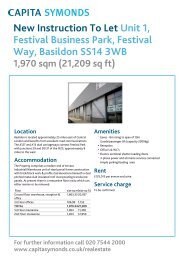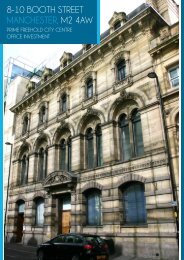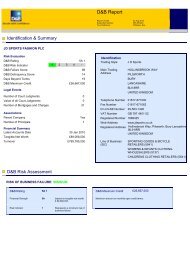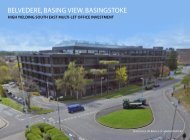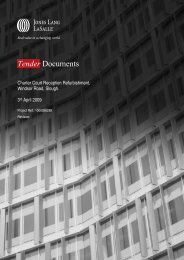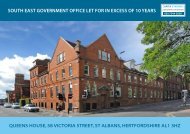13-14 BUCKINGHAM GATE LONDON SW1 - Capita Symonds
13-14 BUCKINGHAM GATE LONDON SW1 - Capita Symonds
13-14 BUCKINGHAM GATE LONDON SW1 - Capita Symonds
- No tags were found...
Create successful ePaper yourself
Turn your PDF publications into a flip-book with our unique Google optimized e-Paper software.
<strong>13</strong>-<strong>14</strong> <strong>BUCKINGHAM</strong> <strong>GATE</strong> <strong>LONDON</strong> <strong>SW1</strong>
INVESTMENT SUMMARY<br />
r Freehold multi-let office investment.<br />
r Within 50 metres of Buckingham Palace.<br />
r Attractive Grade II listed building totalling 12,515 sq ft.<br />
r Redeveloped behind the retained façade.<br />
r Close to excellent transportation links.<br />
r Current income of £459,324 p.a.<br />
r Low average passing rent of £37.65 per sq ft.<br />
r Range of expiry dates providing opportunities to add value through asset management.<br />
r Potential to redevelop or extend further behind the retained façade.<br />
r Significant development in the immediate and wider Victoria area.<br />
r Value underpinned by potential residential conversion.<br />
We are instructed to seek offers in excess of £9,650,000 (Nine Million Six Hundred and Fifty<br />
Thousand Pounds) subject to contract and exclusive of VAT.<br />
A purchase at this level reflects a Net Initial Yield of 4.50% assuming usual acquisition costs of<br />
5.80%.<br />
This reflects a capital value of £771 per sq ft on the net internal area and £652 per sq ft on the<br />
approximate gross internal area.<br />
2
<strong>BUCKINGHAM</strong><br />
PALACE<br />
MAYFAIR<br />
<strong>13</strong>-<strong>14</strong><br />
<strong>BUCKINGHAM</strong><br />
<strong>GATE</strong><br />
GREEN PARK<br />
ST JAMES’S<br />
ST JAMES’S<br />
PARK<br />
TRAFALGAR<br />
SQUARE<br />
WESTMINSTER<br />
ABBEY<br />
<strong>LONDON</strong> EYE<br />
HOUSES OF<br />
PARLIAMENT<br />
CITY
LOCATION<br />
LOCAL OCCUPIERS<br />
Buckingham Gate links Buckingham Palace to Victoria’s<br />
primary road, Victoria Street, which runs between<br />
Victoria Mainline and Underground Stations and<br />
Westminster Abbey adjoining Parliament Square, Big<br />
Ben and the Houses of Parliament.<br />
1. Duchy of Cornwall<br />
(Prince of Wales)<br />
2 3i Group PLC<br />
Istithmar P&O Estates<br />
3. Development Securities PLC<br />
4. Ruffer LLP<br />
Microsoft<br />
Experian<br />
Wellington Management<br />
5. Jimmy Choo<br />
6. John Lewis Partnership<br />
7. BHP Billiton<br />
8. Google<br />
American Express<br />
9. Telegraph Media Group<br />
10. Sky Media Group<br />
11. Boeing<br />
12. Bircham Dyson Bell<br />
<strong>13</strong>. Warburg Pincus<br />
<strong>14</strong>. HSBC (UK) Ltd<br />
15. GAM<br />
16. Christie’s<br />
17. Doughty Hanson<br />
Credit Suisse<br />
18. Cheyne <strong>Capita</strong>l<br />
<strong>13</strong>-<strong>14</strong> Buckingham Gate is located on the south side<br />
of Buckingham Gate immediately opposite Wellington<br />
Barracks and within 50 metres of Buckingham Palace.<br />
The Foot Guards Battalions located in the Barracks guard<br />
Buckingham Palace and have been in residence since<br />
the year before the Battle of Waterloo in 1815.<br />
Much of Buckingham Gate, including the subject<br />
building was originally built as town houses in the mid<br />
1800’s. Whilst most were converted to offices, hotels<br />
and embassies during the latter half of the 1900’s,<br />
many are now being converted back for residential use.<br />
Victoria is an established office, residential and retail<br />
location and forms an integral part of the London<br />
West End market. Located in the City of Westminster<br />
it is bordered by St James’s to the north, Belgravia and<br />
Knightsbridge to the west and the River Thames to the<br />
south and east.<br />
Whilst Victoria already includes almost a quarter of<br />
all office accommodation in the West End, 2.0m sq ft<br />
of anticipated development in and around Victoria<br />
Station over the next few years will dramatically<br />
increase the amount and quality of residential, office<br />
and retail stock.<br />
The subject building benefits from being within 500<br />
metres of Victoria Station, one of London’s busiest<br />
transport interchanges. Victoria’s Mainline Railway<br />
Station, in particular, is the second busiest in the UK<br />
providing services to Gatwick Airport, South London,<br />
Kent and Sussex. A £700m refurbishment of the Station<br />
is due for completion in 2018.<br />
Victoria Underground Station provides direct<br />
connections to Midtown and the City to the east and<br />
Oxford Street, Edgware Road and Kings Cross to the<br />
north via the Victoria, Circle and District lines.<br />
Hyde Park<br />
Knightsbridge<br />
KNIGHTSBRIDGE<br />
Belgrave<br />
Square<br />
Garden<br />
Sloane Square<br />
Hyde Park<br />
Corner<br />
KNIGHTSBRIDGE<br />
PONT STREET<br />
SLOANE STREET<br />
EATON <strong>GATE</strong><br />
BE LGRAVE PLACE<br />
EATON SQUARE<br />
MAYFAIR<br />
EBURY STREET<br />
PICCADILLY<br />
<strong>13</strong>-<strong>14</strong><br />
<strong>BUCKINGHAM</strong><br />
<strong>GATE</strong><br />
LOWER GROSVENOR PLACE<br />
Green Park<br />
CONSTITUTION HILL<br />
8<br />
10<br />
<strong>BUCKINGHAM</strong> PALACE ROAD<br />
Berkeley Square<br />
9<br />
Victoria<br />
Green Park<br />
Buckingham<br />
Palace<br />
WI LTON ROAD<br />
.<br />
7<br />
3<br />
6<br />
1<br />
ST JAMES’S ST<br />
15<br />
PALACE STREET<br />
4<br />
2<br />
<strong>14</strong><br />
18<br />
16<br />
KING ST<br />
CLEVELAND ROW<br />
<strong>BUCKINGHAM</strong> <strong>GATE</strong><br />
5<br />
<strong>13</strong><br />
VICTORIA STREET<br />
FRANCIS STREET<br />
St James’s Square<br />
ST JAMES’S<br />
17<br />
BIRDCAGE WALK<br />
St. James’s Park<br />
ROCHESTER ROW<br />
PALL MALL<br />
THE MALL<br />
St. James ’s Park<br />
VINCENT SQUARE<br />
12<br />
VICTORIA STREET<br />
GREAT PETER<br />
REGENCY STREET<br />
11<br />
STREET<br />
HORSE GUARDS ROAD<br />
STORY’ S<br />
<strong>GATE</strong><br />
GREAT SMITH STREET<br />
HORSEFERRY ROAD<br />
Parliament<br />
Square<br />
Westminster<br />
Abbey<br />
MARSHAM ST REET<br />
WHITEH ALL<br />
PARLIAMENT ST REET<br />
MARGARET STREET<br />
MILLBANK<br />
Westminster<br />
Houses of<br />
Parliament<br />
MILLBANK<br />
VICTORIA EMBANKMENT<br />
WESTMINSTER BRIDGE<br />
LAMBETH BRIDGE<br />
4<br />
VAUXHALL BRIDGE
DESCRIPTION<br />
Built originally as two houses in the mid 1800’s,<br />
<strong>13</strong> - <strong>14</strong> Buckingham Gate comprises an attractive period<br />
building. Redeveloped behind the retained façade, the<br />
building provides high quality self contained office<br />
accommodation over lower ground to fourth floors.<br />
The floors are well laid out and accessed via a generous<br />
reception area leading to a seven person passenger lift<br />
serving all floors. A flat roof above the rear of the first<br />
floor provides future potential for roof terraces and<br />
further development, subject to usual consents and<br />
further investigations.<br />
The property benefits from stunning views towards<br />
Buckingham Palace and St James’s Park from the first<br />
to fourth floors of the property.<br />
The lower ground floor benefits from excellent natural<br />
light from both the front and side elevations following<br />
the addition of a lightwell in 2005.<br />
The specification comprises as follows:<br />
r VRV Air Conditioning<br />
r Metal tiled suspended ceilings<br />
r Perimeter trunking<br />
r Recessed lighting<br />
r Floor to ceiling heights of 2.3m to 2.8m<br />
There are male and female toilets on the lower ground<br />
floor and alternate male and female toilets on the rest<br />
of the floors. There is a disabled toilet on the ground<br />
floor.<br />
The lightwell of 268 sq ft on the lower ground floor is<br />
demised to the tenant. This provides natural light from<br />
floor to ceiling height windows and serves as a private<br />
courtyard.<br />
5
Office<br />
FLOORPLANS<br />
TENURE<br />
<strong>14</strong> 11-12<br />
<strong>13</strong><br />
15<br />
24<br />
The property is held Freehold and is shown edged red for<br />
<strong>14</strong> Buckingham Gate, London, <strong>SW1</strong>E 6LB<br />
identification purposes only on the OS Extract.<br />
The property benefits from a right of escape through No 22-26<br />
Stafford Place and the adjoining passageway.<br />
1 5<br />
10<br />
Duchy of<br />
Cornwall<br />
Office<br />
<strong>BUCKINGHAM</strong><br />
MEWS<br />
5.1m<br />
35<br />
Stone<br />
<strong>14</strong> 11-12<br />
2<br />
21<br />
29<br />
<strong>13</strong><br />
37<br />
276<br />
15<br />
24<br />
25<br />
47<br />
Existing LG Floor Existing G Floor Existing 1st Floor<br />
Indicative Upper Floor<br />
ACCOMMODATION<br />
0m 5m 10m 15m<br />
1 5<br />
The property has been measured in accordance with the RICS Code<br />
of Measuring Practice (6th Edition) and provides the following net<br />
internal areas:<br />
We have been provided with the following approximate gross<br />
internal areas:<br />
<strong>BUCKINGHAM</strong><br />
23<br />
Ordnance Survey © Crown Copyright 20<strong>13</strong>. All rights reserved.<br />
Licence number 100020449. Plotted Scale - 1:500<br />
35<br />
CATHERINE PLA<br />
21<br />
2<br />
MEWS<br />
29<br />
37<br />
276<br />
Floor Use Area sq m Area sq ft<br />
Floor Area sq m Area sq ft<br />
Fourth Offices 125.23 1,348<br />
Third Offices <strong>13</strong>5.76 1,461<br />
Fourth 159 1,712<br />
Third 159 1,712<br />
25<br />
47<br />
Second Offices <strong>13</strong>4.61 1,449<br />
Second 159 1,712<br />
0m 5m 10m 15m<br />
23<br />
CATHERINE PLACE<br />
First Offices 270.52 2,912<br />
First 292 3,<strong>14</strong>3<br />
Ordnance Survey © Crown Copyright 20<strong>13</strong>. All rights reserved.<br />
Licence number 100020449. Plotted Scale - 1:500<br />
Ground Offices 232.81 2,506<br />
Ground Reception 29.26 315<br />
Ground 295 3,175<br />
Lower Ground Offices 234.48 2,524<br />
Lower Ground 310 3,337<br />
Total 1,162.67 12,515<br />
Total 1,374 <strong>14</strong>,791<br />
6
COVENANT INFORMATION<br />
TENANCIES<br />
The building is multi-let in accordance with the tenancy schedule below.<br />
The income profile shows weighted unexpired terms as follows:<br />
Unexpired to expiry 5.1 years<br />
Unexpired to break 2.6 years<br />
All leases are contracted outside Sections 24 to 28 of the Landlord and Tenant Act 1954 (as amended).<br />
TENANCY SCHEDULE<br />
Tenant Date Of Accounts Turnover Profit Before Tax Net Tangible<br />
Assets (Liabilities)<br />
Agilitas Partners LLP 31/03/2012 N/A (£383,603) £101,068<br />
A pan- European mid-market private equity firm. A current rent deposit of £16,200 is held by the vendor.<br />
Renovata Partners Ltd 31/12/2011 N/A N/A £930,966<br />
A recruitment consultant acting for internet and technology companies seeking executive or board<br />
level employees. For over 15 years the company has worked with founders, venture capital and private<br />
equity firms to recruit business leaders.<br />
Halcyon Property UK Ltd 31/03/2012 N/A N/A (£15,340)<br />
The company specialises in high quality residential real estate in Central London. A current rent deposit<br />
of £23,370 is held by the vendor.<br />
DFJ Esprit LLP 31/03/2012 £5,562,768 £1,229,104 £2,564,496<br />
DFJ Esprit is a venture capital company that is part of the DFJ Global Network, the largest venture<br />
capital network in the world, that co-operate on investment diligence and co-investing.<br />
Wilfred T Fry Ltd 31/03/2012 £10,991,000 £594,000 £2,117,000<br />
Part of The Fry Group, a group of companies engaged as tax consultants, executors and trustees and<br />
personal financial planners.<br />
CVG Ltd 30/09/2012 N/A N/A (£159,509)<br />
The Customer Value Group is a software company focused on bespoke accounts receivable solutions<br />
which are used to manage revenues in excess of €20 bn in 100 worldwide locations. A current rent<br />
deposit of £57,979 is held by the vendor.<br />
Floor Tenant Area sq ft Lease Start Rent Review Lease End Tenant Break<br />
Option<br />
Rent<br />
Rent<br />
(£ per sq ft)<br />
20<strong>13</strong> Service<br />
Charge Cap<br />
(£ per sq ft)<br />
Rent<br />
Deposit<br />
Comments<br />
Fouth Floor Agilitas Partners LLP 1,348 10/08/2011 09/08/2016 10/08/20<strong>14</strong> £54,000 £40.06 £11.54 £16,200 S/C cap subject to RPI indexation.<br />
Third Floor Renovata Partners Ltd 1,461 23/12/2010 22/12/2015 22/12/20<strong>13</strong> £56,979 £39.00 £10.88<br />
Schedule of Condition. Break penalty<br />
of £9,496.50. Rent rises to £58,440 on<br />
23/04/20<strong>14</strong>.<br />
S/C cap subject to RPI indexation.<br />
Second Floor Halcyon Property UK Ltd 1,449 15/07/2011 <strong>14</strong>/07/2016 £58,425 £40.32 £<strong>13</strong>.22 £23,370 S/C cap subject to RPI indexation.<br />
First Floor DFJ Esprit LLP 2,912 19/06/2011 19/06/2016 18/06/2021 19/06/2016 £118,400 £40.66 £12.00 S/C cap falls away from 19/06/2016.<br />
Ground Floor Wilfred T Fry Ltd 2,506 26/02/2007 26/02/2012 25/02/2017 £101,520 £40.51 Rent review outstanding.<br />
Lower Ground CVG Ltd 2,524 01/01/2010 01/01/2015 31/12/2019 31/12/20<strong>14</strong> £70,000 £27.73 £57,979<br />
Total £459,324 £37.65<br />
7
OCCUPATIONAL MARKET<br />
We highlight the following recent transactions on Buckingham Gate and in the immediate area:<br />
Date Property Tenant Floor Area<br />
Sq ft<br />
Rent<br />
(£ per sq ft)<br />
Apr-<strong>13</strong> 123 Victoria Street John Lewis Partnership Pt 3 & Pt 4 35,000 £55.00<br />
Mar-<strong>13</strong> 5-8 The Sanctuary Lese Investments LLP 4th 2,024 £40.00<br />
Mar-<strong>13</strong> 85 Buckingham Gate Development Intelligence Ground 1,<strong>13</strong>1 £50.00<br />
Jan-<strong>13</strong> 80 Victoria Street Instant Offices Pt 4 <strong>14</strong>,800 £64.00<br />
Jan-<strong>13</strong> 123 Victoria Street CPA Pt 3 & Pt 4 12,600 £59.00<br />
Dec-12 19-20 Grosvenor Place Henley & Partners 1st 3,400 £40.00<br />
Nov-12 85 Buckingham Gate Williams Lea UK Ltd 2nd 2,186 £55.00<br />
Sep-12 85 Buckingham Gate Marlin <strong>Capita</strong>l 3rd 1,468 £61.00<br />
May-12 5-8 The Sanctuary Cluff Natural Resources 3rd 2,237 £40.00<br />
INVESTMENT MARKET<br />
Recent comparable multi-let office investment transactions are summarised below:<br />
Date Building Tenure Sale Price Yield <strong>Capita</strong>l Value<br />
£ per sq ft<br />
Comments<br />
Apr 20<strong>13</strong> 18 Buckingham Gate, <strong>SW1</strong> Freehold U/O c. £9.75m c. 4.50% £750 Lease expiries between June 20<strong>13</strong> and Oct 2017. Under offer.<br />
Apr 20<strong>13</strong> Buckingham Court, 75-83 Buckingham Gate, <strong>SW1</strong> Freehold Q. £10,000,000 5.15% £623 Lease expiries between Apr 20<strong>13</strong> and Feb 2032. Includes a retail element. Under offer.<br />
Apr 20<strong>13</strong> 25-28 Buckingham Gate, <strong>SW1</strong> Freehold £22,000,000 1.85% £768 Part vacant. Short term lease expiries.<br />
Mar 20<strong>13</strong> 19 Buckingham Gate, <strong>SW1</strong> Freehold £6,800,000 3.98% £918 Single let to June 2017. Part sub-let.<br />
Feb 20<strong>13</strong> Ames House, 6-7 Duke of York Street, <strong>SW1</strong> Freehold £20,100,000 3.95% £745 Part vacant with rent topped up. Lease expiries between Mar 2016 and<br />
Dec 2020. Includes a residential element.<br />
Jan 20<strong>13</strong> 2 Queen Anne’s Gate, <strong>SW1</strong> Freehold £<strong>13</strong>,200,000 5.87% £750 Lease expiries between June 20<strong>13</strong> and Dec 2020.<br />
Dec 2012 The Peak, Wilton Road, <strong>SW1</strong> Freehold £1<strong>13</strong>,000,000 4.94% £1,153 AWULT to lease expiry of 11.7 years. Includes a retail element.<br />
Oct 2012 11-12 Buckingham Gate, <strong>SW1</strong> Freehold £10,750,000 4.70% £847 One vacant floor and lease expiries between Nov 20<strong>13</strong> and Nov 2015.<br />
Jun 2012 6 Duke Street, <strong>SW1</strong> Freehold £39,350,000 4.54% £1,230 Lease expiries between Dec 2012 and Mar 2019. Includes a retail element.<br />
Jun 2012 Willow House, 17-23 Willow Place, <strong>SW1</strong> Freehold £4,900,000 4.80% £703 Lease expiries during 20<strong>14</strong>.<br />
8
RESIDENTIAL POTENTIAL<br />
Examples of office buildings that have recently been granted planning<br />
permission to convert from office to residential use on Buckingham Gate<br />
include:<br />
1<br />
No. Address Planning Consent<br />
2<br />
1 1-3 Buckingham Gate<br />
& 1 Palace Street<br />
Application made March 20<strong>13</strong>.<br />
78 apartments<br />
2 6-9 Buckingham Gate Consent granted February 2009.<br />
Single house and 8 apartments<br />
5<br />
4<br />
3<br />
3 17 Buckingham Gate Consent granted October 2010.<br />
Single house<br />
4 22 Buckingham Gate Consent granted October 2012.<br />
7 apartments<br />
6<br />
7<br />
8<br />
5 24 Buckingham Gate Consent granted July 2011.<br />
Amended March 20<strong>13</strong>.<br />
9 apartments<br />
6 39 Buckingham Gate Consent granted March 2012.<br />
Single house<br />
7 Wellington House,<br />
Buckingham Gate<br />
Consent granted October 2009.<br />
59 apartments<br />
8 Buckingham Court, 75-83<br />
Buckingham Gate<br />
Consent granted May 2012.<br />
6 apartments<br />
A residential scheme of 9<br />
appartments including two new<br />
light wells has been prepared<br />
by Paul Davis & Partners<br />
architects.<br />
Illustrative plans are shown here.<br />
Indicative Lower Floor<br />
Indicative Upper Floor<br />
9
SERVICE CHARGE<br />
The service charge budget for the year ending 31 December 20<strong>13</strong> is £<strong>13</strong>0,570, which based on the<br />
service charge areas equates to £10.45 per sq ft.<br />
Some of the leases contain service charge caps which are detailed on the tenancy schedule. There are<br />
however no service charge shortfalls based on the current budget.<br />
Further details are available on request and on the website for the property:-<br />
red.capitasymonds.co.uk/buckgate<br />
PLANNING<br />
The property is Grade II listed and is situated within the City of Westminster and the Birdcage Walk<br />
Conservation Area.<br />
VAT<br />
The property is elected for the purposes of VAT and as such VAT will be payable on the purchase price.<br />
It is envisaged however that the sale will be dealt with by way of a Transfer of a Going Concern (TOGC).<br />
EPC<br />
The building has an EPC rating of 107/E. Further information is available on request.<br />
CAPITAL ALLOWANCES<br />
The Vendor will retain any available <strong>Capita</strong>l Allowances and any purchaser will be required to enter<br />
into a £1 S198 election.<br />
10
PROPOSAL<br />
r Attractive Freehold period building<br />
redeveloped behind the façade.<br />
r Located within 50 metres of Buckingham<br />
Palace.<br />
r Close to excellent communication links.<br />
r Multi-let office investment with range of<br />
lease expiries.<br />
r Considerable development in the local<br />
and wider Victoria area.<br />
r Low average passing rent of £37.65 per sq ft.<br />
r Value underpinned by future residential<br />
potential (subject to consents).<br />
We are instructed to seek offers in excess of<br />
£9,650,000 (Nine Million Six Hundred and<br />
Fifty Thousand Pounds) subject to contract<br />
and exclusive of VAT.<br />
A purchase at this level reflects a Net Initial<br />
Yield of 4.50% assuming usual acquisition<br />
costs of 5.80%.<br />
This reflects a capital value of £771 per sq ft on<br />
the net internal area and £652 per sq ft on the<br />
approximate gross internal area.<br />
11
FURTHER INFORMATION<br />
Website: red.capitasymonds.co.uk/buckgate<br />
Andrew Mercer<br />
020 7544 4215<br />
amercer@capita.co.uk<br />
Robert Cass<br />
020 7544 2256<br />
robert.cass@capita.co.uk<br />
Belinda Harris<br />
020 7544 2108<br />
belinda.harris@capita.co.uk<br />
Note: <strong>Capita</strong> <strong>Symonds</strong> Ltd (“CSL”), trading as <strong>Capita</strong> <strong>Symonds</strong>, part of The <strong>Capita</strong> Group Plc, for itself and as agent for the vendors or lessors (the“Seller”) of this property, gives notice that (1) These particulars do not constitute any part of an offer or a contract (2) Whilst every attempt<br />
has been made to ensure accuracy, this cannot be guaranteed and, therefore (save as set out at (6) below), (a) all statements and descriptions in these particulars as to this property are made without responsibility or liability on the part of CSL or the Seller, (b) no such statements<br />
or descriptions are to be relied on as statements or representations of fact (c) all measurements are approximate and no responsibility is taken for any error, omission or misstatement and (d) any intending purchasers or lessees must satisfy themselves by inspection or otherwise<br />
as to the correctness of each of the statements, particulars and representative photographs contained herein. (3) The Seller does not make or give, and neither CSL nor any of its employees or agents makes or gives nor has any authority to make or give, any representation or<br />
warranty whatsoever in relation to this property. (4) Unless otherwise stated, all prices and rents are quoted exclusive of VAT and no statement is made as to the incidence of VAT. (5) No liability is accepted and no representation is made by either CSL or the Seller in respect of<br />
the presence, condition, adequacy or usability of any telecommunications or computer systems or equipment at the property, any software loaded thereon, or any related cabling or infrastructure. (6) Nothing herein shall exclude any liability which either the Seller or CSL would<br />
otherwise have for any fraudulent concealment or for any statements made fraudulently by it, its employees or agents.<br />
Adrian Gates Photography & Brochures 07710 316 991.<br />
www.csrealestate.co.uk<br />
020 7544 2000


