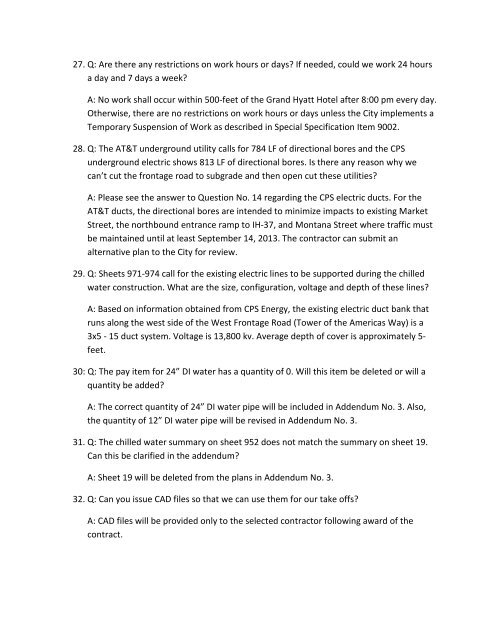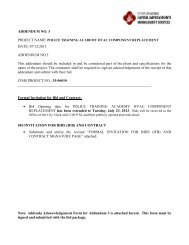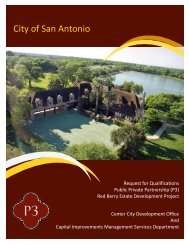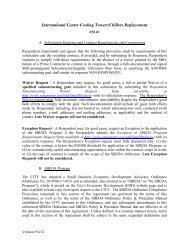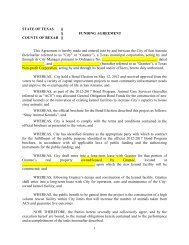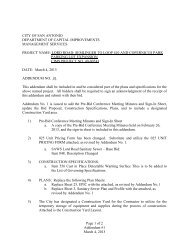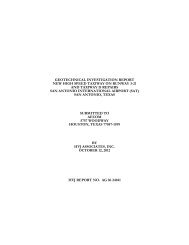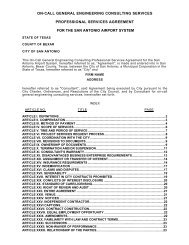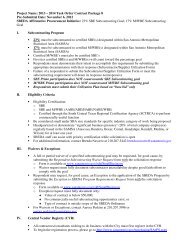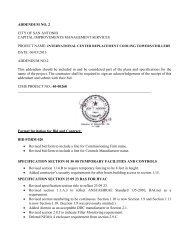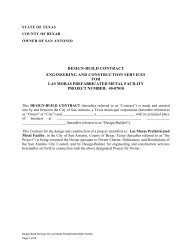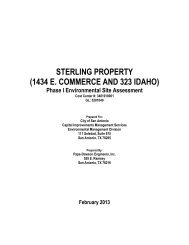Addendum 3 - The City of San Antonio
Addendum 3 - The City of San Antonio
Addendum 3 - The City of San Antonio
- No tags were found...
Create successful ePaper yourself
Turn your PDF publications into a flip-book with our unique Google optimized e-Paper software.
27. Q: Are there any restrictions on work hours or days If needed, could we work 24 hours<br />
a day and 7 days a week<br />
A: No work shall occur within 500-feet <strong>of</strong> the Grand Hyatt Hotel after 8:00 pm every day.<br />
Otherwise, there are no restrictions on work hours or days unless the <strong>City</strong> implements a<br />
Temporary Suspension <strong>of</strong> Work as described in Special Specification Item 9002.<br />
28. Q: <strong>The</strong> AT&T underground utility calls for 784 LF <strong>of</strong> directional bores and the CPS<br />
underground electric shows 813 LF <strong>of</strong> directional bores. Is there any reason why we<br />
can’t cut the frontage road to subgrade and then open cut these utilities<br />
A: Please see the answer to Question No. 14 regarding the CPS electric ducts. For the<br />
AT&T ducts, the directional bores are intended to minimize impacts to existing Market<br />
Street, the northbound entrance ramp to IH-37, and Montana Street where traffic must<br />
be maintained until at least September 14, 2013. <strong>The</strong> contractor can submit an<br />
alternative plan to the <strong>City</strong> for review.<br />
29. Q: Sheets 971-974 call for the existing electric lines to be supported during the chilled<br />
water construction. What are the size, configuration, voltage and depth <strong>of</strong> these lines<br />
A: Based on information obtained from CPS Energy, the existing electric duct bank that<br />
runs along the west side <strong>of</strong> the West Frontage Road (Tower <strong>of</strong> the Americas Way) is a<br />
3x5 - 15 duct system. Voltage is 13,800 kv. Average depth <strong>of</strong> cover is approximately 5-<br />
feet.<br />
30: Q: <strong>The</strong> pay item for 24” DI water has a quantity <strong>of</strong> 0. Will this item be deleted or will a<br />
quantity be added<br />
A: <strong>The</strong> correct quantity <strong>of</strong> 24” DI water pipe will be included in <strong>Addendum</strong> No. 3. Also,<br />
the quantity <strong>of</strong> 12” DI water pipe will be revised in <strong>Addendum</strong> No. 3.<br />
31. Q: <strong>The</strong> chilled water summary on sheet 952 does not match the summary on sheet 19.<br />
Can this be clarified in the addendum<br />
A: Sheet 19 will be deleted from the plans in <strong>Addendum</strong> No. 3.<br />
32. Q: Can you issue CAD files so that we can use them for our take <strong>of</strong>fs<br />
A: CAD files will be provided only to the selected contractor following award <strong>of</strong> the<br />
contract.


