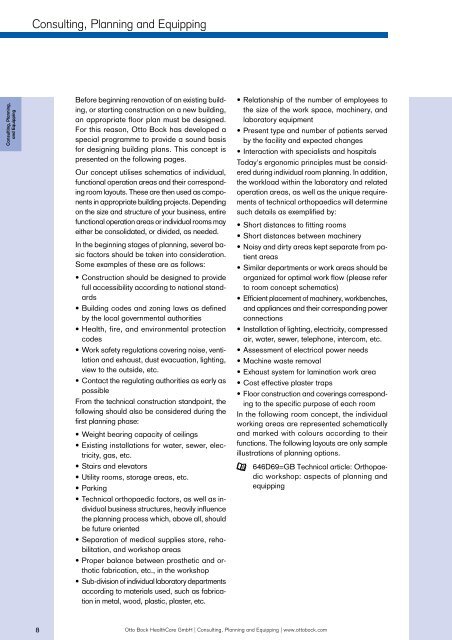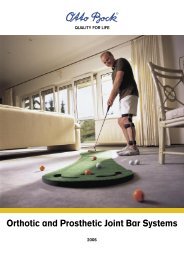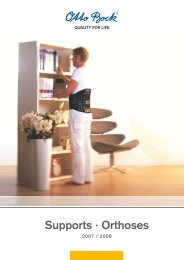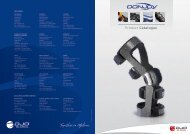Consulting, Planning and Equipping - Kinetech Medical
Consulting, Planning and Equipping - Kinetech Medical
Consulting, Planning and Equipping - Kinetech Medical
Create successful ePaper yourself
Turn your PDF publications into a flip-book with our unique Google optimized e-Paper software.
<strong>Consulting</strong>, <strong>Planning</strong> <strong>and</strong> <strong>Equipping</strong><br />
<strong>Consulting</strong>, <strong>Planning</strong>,<br />
<strong>and</strong> <strong>Equipping</strong><br />
Before beginning renovation of an existing building,<br />
or starting construction on a new building,<br />
an appropriate floor plan must be designed.<br />
For this reason, Otto Bock has developed a<br />
special programme to provide a sound basis<br />
for designing building plans. This concept is<br />
presented on the following pages.<br />
Our concept utilises schematics of individual,<br />
functional operation areas <strong>and</strong> their corresponding<br />
room layouts. These are then used as components<br />
in appropriate building projects. Depending<br />
on the size <strong>and</strong> structure of your business, entire<br />
functional operation areas or individual rooms may<br />
either be consolidated, or divided, as needed.<br />
In the beginning stages of planning, several basic<br />
factors should be taken into consideration.<br />
Some examples of these are as follows:<br />
• Construction should be designed to provide<br />
full accessibility according to national st<strong>and</strong>ards<br />
• Building codes <strong>and</strong> zoning laws as defined<br />
by the local governmental authorities<br />
• Health, fire, <strong>and</strong> environmental protection<br />
codes<br />
• Work safety regulations covering noise, ventilation<br />
<strong>and</strong> exhaust, dust evacuation, lighting,<br />
view to the outside, etc.<br />
• Contact the regulating authorities as early as<br />
possible<br />
From the technical construction st<strong>and</strong>point, the<br />
following should also be considered during the<br />
first planning phase:<br />
• Weight bearing capacity of ceilings<br />
• Existing installations for water, sewer, electricity,<br />
gas, etc.<br />
• Stairs <strong>and</strong> elevators<br />
• Utility rooms, storage areas, etc.<br />
• Parking<br />
• Technical orthopaedic factors, as well as individual<br />
business structures, heavily influence<br />
the planning process which, above all, should<br />
be future oriented<br />
• Separation of medical supplies store, rehabilitation,<br />
<strong>and</strong> workshop areas<br />
• Proper balance between prosthetic <strong>and</strong> orthotic<br />
fabrication, etc., in the workshop<br />
• Sub-division of individual laboratory departments<br />
according to materials used, such as fabrication<br />
in metal, wood, plastic, plaster, etc.<br />
• Relationship of the number of employees to<br />
the size of the work space, machinery, <strong>and</strong><br />
laboratory equipment<br />
• Present type <strong>and</strong> number of patients served<br />
by the facility <strong>and</strong> expected changes<br />
• Interaction with specialists <strong>and</strong> hospitals<br />
Today's ergonomic principles must be considered<br />
during individual room planning. In addition,<br />
the workload within the laboratory <strong>and</strong> related<br />
operation areas, as well as the unique requirements<br />
of technical orthopaedics will determine<br />
such details as exemplified by:<br />
• Short distances to fitting rooms<br />
• Short distances between machinery<br />
• Noisy <strong>and</strong> dirty areas kept separate from patient<br />
areas<br />
• Similar departments or work areas should be<br />
organized for optimal work flow (please refer<br />
to room concept schematics)<br />
• Efficient placement of machinery, workbenches,<br />
<strong>and</strong> appliances <strong>and</strong> their corresponding power<br />
connections<br />
• Installation of lighting, electricity, compressed<br />
air, water, sewer, telephone, intercom, etc.<br />
• Assessment of electrical power needs<br />
• Machine waste removal<br />
• Exhaust system for lamination work area<br />
• Cost effective plaster traps<br />
• Floor construction <strong>and</strong> coverings corresponding<br />
to the specific purpose of each room<br />
In the following room concept, the individual<br />
working areas are represented schematically<br />
<strong>and</strong> marked with colours according to their<br />
functions. The following layouts are only sample<br />
illustrations of planning options.<br />
646D69=GB Technical article: Orthopaedic<br />
workshop: aspects of planning <strong>and</strong><br />
equipping<br />
8 Otto Bock HealthCare GmbH | <strong>Consulting</strong>, <strong>Planning</strong> <strong>and</strong> <strong>Equipping</strong> | www.ottobock.com










