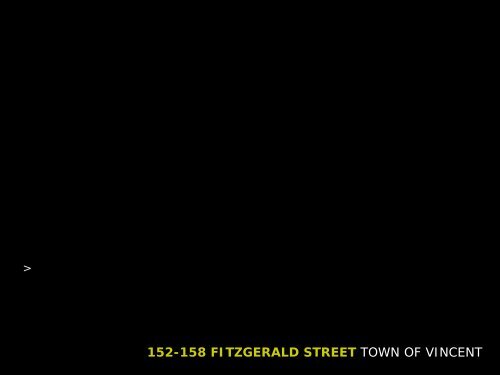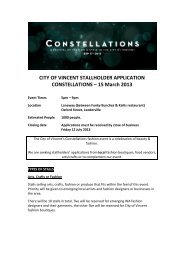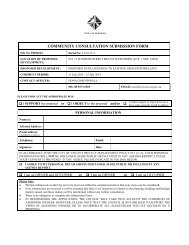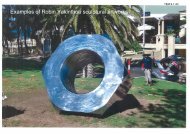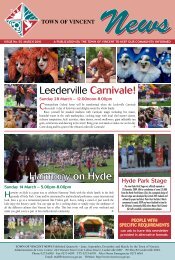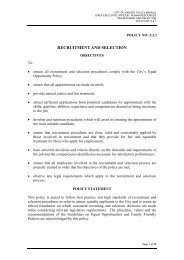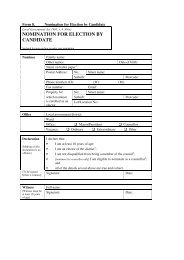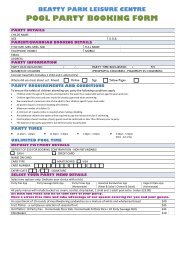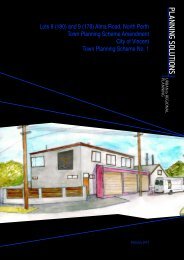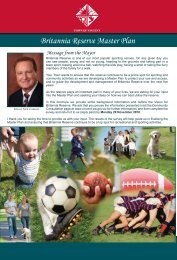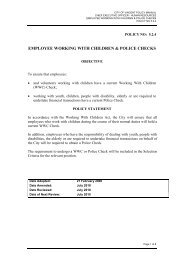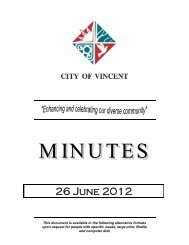152-158 FITZGERALD STREET TOWN OF VINCENT - City of Vincent
152-158 FITZGERALD STREET TOWN OF VINCENT - City of Vincent
152-158 FITZGERALD STREET TOWN OF VINCENT - City of Vincent
You also want an ePaper? Increase the reach of your titles
YUMPU automatically turns print PDFs into web optimized ePapers that Google loves.
<strong>152</strong>-<strong>158</strong> <strong>FITZGERALD</strong> <strong>STREET</strong> <strong>TOWN</strong> <strong>OF</strong> <strong>VINCENT</strong>
Existing warehouse building.<br />
Proposal effects a discontinuance <strong>of</strong> a non-conforming use.<br />
<strong>152</strong>-<strong>158</strong> <strong>FITZGERALD</strong> <strong>STREET</strong>: <strong>TOWN</strong> <strong>OF</strong> <strong>VINCENT</strong>
Residential development under<br />
construction<br />
Lot 1 & 2 Fitzgerald St<br />
Residential development<br />
under construction<br />
Commercial / Residential<br />
Zone R80<br />
Existing commercial buildings<br />
Appendix 16 Policy Area<br />
Graham Farmer Tunnel<br />
Appendix No. 16<br />
Density & Mix R160 + 33% for single bed 60m2 apartments (RCodes); + 50%<br />
discontinuing use (TPS)<br />
Height & Mass<br />
Plot Ratio R160 – 2 : 1<br />
66% Residential 34% Commercial<br />
3 storey to adjacent to primary street frontage, and up to 8 storey within<br />
the site<br />
SITE : AERIAL PHOTOGRAPH
Objectives<br />
•Facilitate good quality and well designed buildings for residential and commercial use.<br />
•Maximise use and enjoyment <strong>of</strong> public open space.<br />
•Maximise proximity to <strong>City</strong> Centre<br />
•Create a premier example <strong>of</strong> robust building forms.<br />
OBJECTIVES : PRECINCT
Development Potential<br />
Appendix 16<br />
Site Potential<br />
June ’07 Proposal*<br />
Site Area:<br />
1,411m 2<br />
1,411m 2<br />
1,411m 2<br />
Density:<br />
R160<br />
R240<br />
R213<br />
23 units<br />
34 units<br />
35 units<br />
Plot Ratio (2:1):<br />
2,822m² max.<br />
2,822m² max.<br />
2,822m² max.<br />
Mix 66% Residential<br />
@ R160:<br />
Commercial:<br />
Primary Setback:<br />
Height:<br />
1,963m² (66%)<br />
959m² (34%)<br />
Nil<br />
3 storey to street<br />
Up to 8 internally<br />
2,040m² (66%)<br />
1,051m² (34%)<br />
Nil<br />
3 storey to street<br />
Up to 8 internally<br />
2,715m² (57%)<br />
2,010m² (43%)<br />
Nil<br />
3 storey to street<br />
8 storey internally<br />
*Development Application submitted June ’07 with a recommendation to<br />
approve by Development Services<br />
<strong>152</strong>-<strong>158</strong> <strong>FITZGERALD</strong> <strong>STREET</strong> : DEVELOPMENT POTENTIAL
June ’07 Submission<br />
Elected Member Comments<br />
Mayor<br />
Cr Doran-Wu<br />
Cr Farrell<br />
Cr Maier<br />
Cr Youngman<br />
Cr Burns<br />
Cr Ker (absent)<br />
Cr Lake<br />
Cr Messina<br />
Communal<br />
Open Space<br />
Affordable Housing<br />
1 Bed 60m² floor area<br />
+33% Density Bonus<br />
% Mix<br />
Res/Com<br />
Proposed<br />
(57/43)<br />
Height<br />
(8 storey)<br />
Good<br />
Design<br />
٭<br />
٭ ٭ ٭ ٭<br />
٭<br />
٭<br />
٭<br />
٭ ٭ ٭<br />
٭<br />
٭<br />
- - - - -<br />
٭<br />
٭ ٭ ٭ ٭<br />
٭ ٭ ٭ <strong>152</strong>-<strong>158</strong> <strong>FITZGERALD</strong> <strong>STREET</strong> : ELECTED MEMBER COMMENTS
H+AA Response to Elected Members Comments<br />
Reconfigure residential / commercial mix to 66% Residential and 34% Commercial<br />
as required in the Guidelines.<br />
Reworked residential units to provide 1 bedroom accommodation at 60m 2 floor area.<br />
Reduced number <strong>of</strong> units from 35 to 34.<br />
Address bulk and mass by providing 3 levels to street frontage, a further 4 levels<br />
setback from street frontage with lightweight canopy, and a top floor located to the<br />
rear <strong>of</strong> the site.<br />
Density:<br />
Residential:<br />
Commercial:<br />
Height:<br />
June ’07 Proposal<br />
R213<br />
35 units<br />
2,715m² (57%)<br />
2,010m² (43%)<br />
3 storey to street<br />
8 storey internally<br />
December ’07 Proposal<br />
R213<br />
34 units<br />
2,800m² (66%)<br />
1,440m² (34%)<br />
3 storey to street<br />
4 to 7 setback & 8 to rear<br />
<strong>152</strong>-<strong>158</strong> <strong>FITZGERALD</strong> <strong>STREET</strong> : RESPONSE
Response<br />
Residential Configuration – 34 Units<br />
15 x 1 bedroom @ 60m 2 16 x 2 bedroom @ 98m 2<br />
2 x 3 bedroom @ 100m 2 1 x 3 bedroom @ 130m 2<br />
Plot ratio<br />
2,822m 2 Allowable<br />
2,798m 2 Provided<br />
Mix – Residential / Commercial<br />
Residential floor areas 2,798m² (66%)<br />
Commercial Floor Areas 1,440m² (34%)<br />
Density - R213<br />
Guidelines R160<br />
Council permitted increase up to R240<br />
Increase in permitted density <strong>of</strong> up to 50% if the proposed development effects<br />
the discontinuance <strong>of</strong> a non-conforming use.<br />
R-Code concession <strong>of</strong> 33% increase in density by providing single bedroom<br />
dwelling <strong>of</strong> no more than 60m 2 floor area.<br />
<strong>152</strong>-<strong>158</strong> <strong>FITZGERALD</strong> <strong>STREET</strong> : RESPONSE
Response - Section<br />
<strong>152</strong>-<strong>158</strong> <strong>FITZGERALD</strong> <strong>STREET</strong> : SECTION
Response – Street Elevation<br />
<strong>152</strong>-<strong>158</strong> <strong>FITZGERALD</strong> <strong>STREET</strong> : <strong>STREET</strong> ELEVATION
June ‘07<br />
December ‘07<br />
<strong>152</strong>-<strong>158</strong> <strong>FITZGERALD</strong> <strong>STREET</strong> : MODEL
Précis – Revised Proposal<br />
•We believe that we have address the comments and concerns <strong>of</strong> Council.<br />
•The revised proposal is in direct response to the Precinct Guidelines and achieves the<br />
desired objectives <strong>of</strong>:<br />
Good quality, robust and well designed buildings;<br />
Maximise the enjoyment <strong>of</strong> public open space (park opposite);<br />
Maximise the areas proximity to the CBD, public transport, road networks,<br />
and as a gateway to the Town <strong>of</strong> <strong>Vincent</strong>;<br />
Create a premier example <strong>of</strong> robust building form catering to a variety <strong>of</strong><br />
uses;<br />
Create a mixed use environment where the amenity <strong>of</strong> all users is respected<br />
and considered;<br />
To build on a sense <strong>of</strong> place, and<br />
Encourage ‘Green Building’ techniques and the provision <strong>of</strong> affordable<br />
housing.<br />
•We look forward to your comments.<br />
<strong>152</strong>-<strong>158</strong> <strong>FITZGERALD</strong> <strong>STREET</strong> : PRECIS


