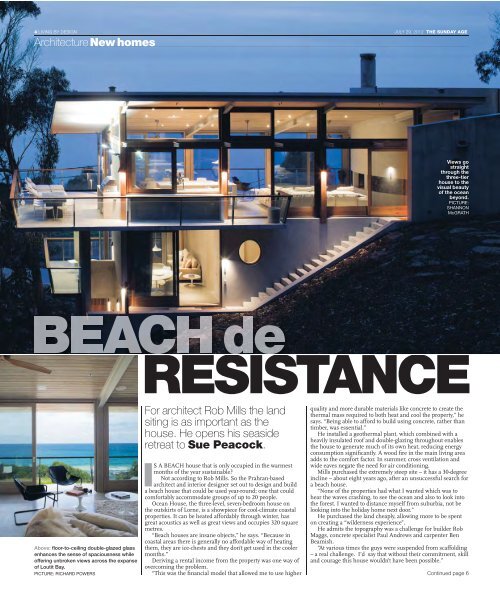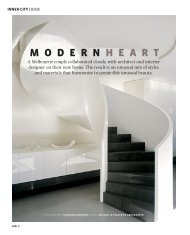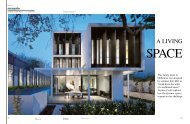RESISTANCE - Robert Mills Architects
RESISTANCE - Robert Mills Architects
RESISTANCE - Robert Mills Architects
You also want an ePaper? Increase the reach of your titles
YUMPU automatically turns print PDFs into web optimized ePapers that Google loves.
4 LIVING BY DESIGN<br />
Architecture New homes<br />
JULY 29, 2012 THE SUNDAY AGE<br />
Views go<br />
straight<br />
through the<br />
three-tier<br />
house to the<br />
visual beauty<br />
of the ocean<br />
beyond.<br />
PICTURE:<br />
SHANNON<br />
McGRATH<br />
For architect Rob <strong>Mills</strong> the land<br />
siting is as important as the<br />
house. He opens his dream<br />
home to Sue Peacock.<br />
<strong>RESISTANCE</strong><br />
Above: floor-to-ceiling double-glazed glass<br />
enhances the sense of spaciousness while<br />
offering unbroken views across the expanse<br />
of Loutit Bay.<br />
PICTURE: RICHARD POWERS<br />
For architect Rob <strong>Mills</strong> the land<br />
siting is as important as the<br />
house. He opens his seaside<br />
retreat to Sue Peacock.<br />
IS A BEACH house that is only occupied in the warmest<br />
months of the year sustainable<br />
Not according to Rob <strong>Mills</strong>. So the Prahran-based<br />
architect and interior designer set out to design and build<br />
a beach house that could be used year-round; one that could<br />
comfortably accommodate groups of up to 20 people.<br />
Ocean House, the three-level, seven-bedroom house on<br />
the outskirts of Lorne, is a showpiece for cool-climate coastal<br />
properties. It can be heated affordably through winter, has<br />
great acoustics as well as great views and occupies 320 square<br />
metres.<br />
“Beach houses are insane objects,” he says. “Because in<br />
coastal areas there is generally no affordable way of heating<br />
them, they are ice-chests and they don’t get used in the cooler<br />
months.”<br />
Deriving a rental income from the property was one way of<br />
overcoming the problem.<br />
“This was the financial model that allowed me to use higher<br />
quality and more durable materials like concrete to create the<br />
thermal mass required to both heat and cool the property,” he<br />
says. “Being able to afford to build using concrete, rather than<br />
timber, was essential.”<br />
He installed a geothermal plant, which combined with a<br />
heavily insulated roof and double-glazing throughout enables<br />
the house to generate much of its own heat, reducing energy<br />
consumption significantly. A wood fire in the main living area<br />
adds to the comfort factor. In summer, cross ventilation and<br />
wide eaves negate the need for air conditioning.<br />
<strong>Mills</strong> purchased the extremely steep site – it has a 30-degree<br />
incline – about eight years ago, after an unsuccessful search for<br />
a beach house.<br />
“None of the properties had what I wanted which was to<br />
hear the waves crashing, to see the ocean and also to look into<br />
the forest. I wanted to distance myself from suburbia, not be<br />
looking into the holiday home next door.”<br />
He purchased the land cheaply, allowing more to be spent<br />
on creating a “wilderness experience”.<br />
He admits the topography was a challenge for builder Rob<br />
Maggs, concrete specialist Paul Andrews and carpenter Ben<br />
Beamish.<br />
“At various times the guys were suspended from scaffolding<br />
– a real challenge. I’d say that without their commitment, skill<br />
and courage this house wouldn’t have been possible.”<br />
Continued page 6
6 LIVING BY DESIGN JULY 29, 2012 THE SUNDAY AGE<br />
Architecture New homes<br />
From page 4<br />
Inspired by architect Glenn<br />
Murcutt’s approach to Australia’s<br />
rural environment as well as his own<br />
fascination with medieval buildings,<br />
<strong>Mills</strong> sought to achieve a contrast<br />
between the different areas of the<br />
home.<br />
“I wanted a contrast with the openglazed<br />
pavilion and the enclosed<br />
bedroom wing,” he says.<br />
Above, from left: the beach house<br />
maximises views across one of the most<br />
stunning stretches of coastline; architect<br />
Rob <strong>Mills</strong>; Ocean House is sculpted from<br />
concrete and timber in a subdued natural<br />
palette.<br />
PICTURES (IN ORDER): RICHARD POWERS,<br />
JASON BUSCH, RITTA SOURANDER<br />
by a floor-to-ceiling curtain that encircles<br />
the whole room, creating a cocoon-like<br />
atmosphere.<br />
Close attention has been paid to<br />
designing acoustically and visually<br />
separate spaces. The smart technology<br />
was installed by Urban Intelligence (see<br />
breakout, page 8).<br />
“The three different living areas are<br />
designed so the kids can break out and<br />
the parents can get a bit of relief,” he<br />
says. “With beach houses, there is often<br />
coastal climate and enhance the sense<br />
of space on a site constrained by its steep<br />
slope. The combination of concrete,<br />
masonry, polished timber, stainless steel<br />
and glass works well and ensures the<br />
house sits well in its bush setting.<br />
Enhancing the sense of space are the<br />
angled balustrades on the verandahs and<br />
the cantilevered roof on the northern<br />
side of the house, where the tall glass<br />
windows capture the northern sun<br />
through the forest.<br />
The bedrooms are accessed via<br />
not the funds or room to build spaces “I knew I wanted to look up into the<br />
a narrow, spiral concrete stairway,<br />
‘What I wanted was<br />
big enough to do that – which is the very trees so there is a cathedral-like view of<br />
reminiscent of those found in church<br />
time you need that separation.”<br />
the forest which I think is as good, if not<br />
spires.<br />
to hear the waves His firm’s philosophy is to view the better than the ocean view,” says <strong>Mills</strong>.<br />
The spectacular main bedroom is<br />
crashing, to see the<br />
landscape, architecture and interiors as The chalk-rubbed finish on the timber<br />
in the inner ring of a cylindrical tower<br />
one.<br />
frames reflects the hues of the adjacent<br />
on the southern end of the house. It is ocean.’<br />
Building materials were selected for<br />
separated from a bath, basin and storage ROB MILLS their ability to withstanding the harsh<br />
Continued page 8
8 LIVING BY DESIGN JULY 29, 2012 THE SUNDAY AGE<br />
Architecture New homes<br />
A HIGH-TECH VIBE<br />
Urban Intelligence worked<br />
closely with Rob <strong>Mills</strong> to design<br />
an automated system that would<br />
maximise guest comfort and fit<br />
seamlessly with the design of the<br />
architect.<br />
Here are some of the home’s high-tech<br />
features:<br />
■ A keyless entry system allows guests<br />
to arrive without the worry of having to<br />
pick up keys from an agent. It is also<br />
secure and records all visitors of the<br />
home.<br />
■ State-of-the art AV systems were<br />
installed along with LCD television sets<br />
to reduce energy consumption without<br />
compromising picture quality.<br />
■ The SONOS music system provides<br />
music throughout the home. The zoned<br />
system enables guests in different areas<br />
to listen to the music of their choice<br />
■ Hydronic fl oor heating can be controlled<br />
by an iPhone and automatically shuts<br />
down when no one is at home.<br />
■ Ocean House has energy-effi cient<br />
technology such as motion sensors and<br />
LED lighting which uses 40 per cent<br />
less energy than regular lighting.<br />
■ Hydronic heating, powered by<br />
geothermal technology, can be<br />
activated remotely to ensure a warm<br />
house on arrival.<br />
■ Guests are also kept entertained with<br />
state-of-the-art equipment including<br />
movies and music on demand.<br />
Top: bunk beds for family accommodation.<br />
There are seven bedrooms to cater for<br />
large groups.<br />
PICTURE: EARL CARTER<br />
Above: Rob <strong>Mills</strong>’ hand sketched floorplan<br />
shows the commanding vista of the<br />
pavilion. The main bedroom is at the centre<br />
of the cylindrical tower.<br />
From top, clockwise: design details,<br />
such as angled balustrades and circular<br />
windows, hint at its nautical setting;<br />
as elsewhere, this bedroom is an ultracontemporary<br />
take on the classic beach<br />
house; the outdoors offers a serene and<br />
casual yet luxurious retreat.<br />
PICTURES (IN ORDER): RITTA SOURANDER,<br />
EARL CARTER, RICHARD POWERS<br />
From page 6<br />
eucalypts. The predominant colour used<br />
throughout is grey.<br />
“Grey is one of the great colours to<br />
live with, it is so serene and soothing,”<br />
says <strong>Mills</strong>.<br />
“This house is made of grey-coloured<br />
materials [such as] concrete; the walls<br />
are Italian stucco with a grey oxide in<br />
the plaster, which give it a grey hue;<br />
the wood is toned down by putting a<br />
whitewash through it.”<br />
The effect of such a minimal palette is<br />
meditative, with the natural environment<br />
framed to bring most of the colour and<br />
light into the house.<br />
Abstract art from Todd Hunter and<br />
furniture from some of <strong>Mills</strong>’ favourite<br />
designers including Piero Lissoni,<br />
Andrew Lowe, Patricia Urquiloa, De<br />
Pdova and Eero Saarinen, complete the<br />
picture.<br />
He didn’t stop with the house. With<br />
the help of a landscape designer, he<br />
planted 200 native trees on adjacent land<br />
to the rear that had been choked with<br />
weeds.<br />
“The most satisfying aspect of<br />
the house for me is the balance it<br />
achieves in every sense,” he says.<br />
“There is the balance between beauty<br />
and functionality, but also this unique<br />
balance between the countryside and<br />
the ocean that I have never experienced<br />
before. We absolutely love it – and I think<br />
that is something that will continue for<br />
generations.”<br />
CONTACTS<br />
■ <strong>Robert</strong> <strong>Mills</strong> <strong>Architects</strong> 9325 2406<br />
robmills.com.au<br />
■ Builder – Rob Maggs 0400 100 804<br />
■ Urban Intelligence 9001 3001<br />
urbanintel.com.au




