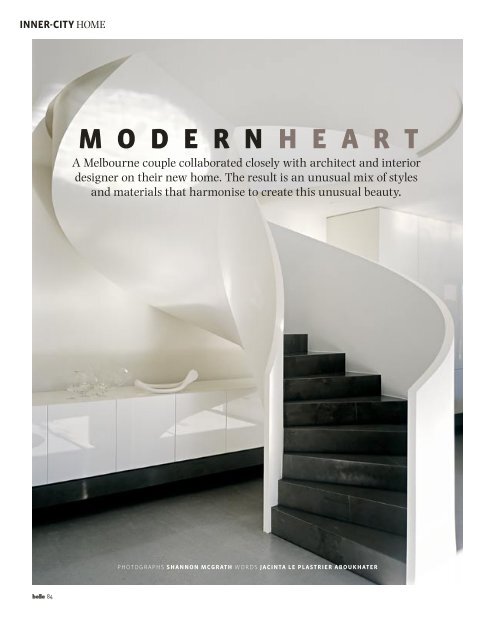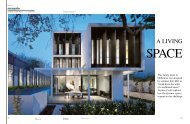be0507_Robert Mills Home.indd - Robert Mills Architects
be0507_Robert Mills Home.indd - Robert Mills Architects
be0507_Robert Mills Home.indd - Robert Mills Architects
Create successful ePaper yourself
Turn your PDF publications into a flip-book with our unique Google optimized e-Paper software.
INNER-CITY HOMETHESE PAGES In the foreground, aMinotti coffee table and Still side tableshare the reindeer-skin rug with theWomb chair and ottoman. The Tulipdining table and chairs are by EeroSaarinen. At the rear is the kitchen’soverhanging concrete island bench.87
Marcus Freeman says he’s not joking when he describesthe original garden of this Toorak site’s “falling-down”Edwardian house as a “jungle”. “It had six-foot-high grassand I literally needed a machete to get through it,” hesays. “We had to take a demolition ball to it all.”In the old building’s place is a modern home of remarkable qualities,a sublime harmony of exterior and interior design. Its clean, modernlines are created by an unusual mix of synthetic and organic materials– anthracite, concrete, high-gloss white joinery, limed American oakjoinery, and mirrors in both restrained and overblown proportions.Each element rests peacefully with the other within an expansivespace. The ground floor is one open room, floating from the frontentry through to the limestone rear terrace. The design – a collaborationbetween owners Marcus and Sarah Freeman, architect <strong>Robert</strong> <strong>Mills</strong>and Hassell interior designer Scott Walker – reminds one of a paintingin which each element has been put just so, and could not easily bereplaced by another. The result is rigorous yet light.At the heart of the home is a staircase, a signature element of thearchitect’s projects. Stepped in anthracite – Scott’s idea – its coil is likethe core of the nautilus shell, whose internal spiral is known for itsperfect mathematical ratio. At the top is a huge circular skylight, whichis the central source of light for the largely open-plan first floor, devotedto a master bedroom suite, guest bedrooms and separate bathroom.“What Sarah and I wanted,” says stockbroker Marcus, “was to designour own home with the assistance of a remarkable architect.”The couple met “for hours each week for months” with <strong>Robert</strong>.Marcus says, “We would scribble ideas on see-through paper overthe plans, then take those home and work them further before thenext meeting.” The owner had already, in his early 20s, completeda three-unit warehouse project in Richmond with a sister. “My friendsall refer to me as a frustrated architect,” he says.This process created the spatial bones of the new house, using theopen-plan model inherent in warehouses. “We wanted the characterand the sense of space and feel of those buildings,” says <strong>Robert</strong>.Within this lofty space, a strong horizontal line is created with theuse of a ‘floating’ plinth that runs from the front of the living room,right through the glass wall at the rear, along the way acting as a shelf,fireplace, kitchen joinery and external cupboards (even a dog’s kennelis incorporated at the rear). The plinth effect, says <strong>Robert</strong>, “allows theeye to ‘float’ through the space; it doesn’t stop and start”.Because of the relationship between internal and external elements,the interior designer also had an influence over the home’s architecturalforms: the staircase steps; doubling the skylight size from originalplans; and specifying that the plinth be the same height off the groundas its width. Scott says he “deliberately minimised the palette ofmaterials” in response to this architectural purity, specifying pale
INNER-CITY HOMETHIS PAGE TOP In front of the polishedconcrete kitchen bench is a Pasmorechair with deerskin throw. BOTTOMLEFT The study at the front of the livingroom can be revealed or concealed viahuge pivot doors. The glassware isfrom Hub and the chair is Eames.RIGHT The kitchen opens to the rearand side gardens through electronicsliding doors. The Tolomeo lamp is byArtemide. OPPOSITE PAGE At the topof the staircase the hall leads to theguest bedrooms and bathroom.89
INNER-CITY HOMETHIS PAGE TOP A limestone bath, backed by a largemirror, sits opposite the couple’s bed. Tapware isby Vola. BOTTOM A double basin and shower wallin limestone is part of the ensuite. OPPOSITE PAGEWith lighting by Kreon throughout, the house glowsat night. Sitting on the white concrete terrace is aBertoia Diamond chair. Inside is a Minotti sofa andartwork by Graham Fransella and Brett Whiteley.concrete floors, mixed effectively with its organic visual sister,anthracite, used on sections of the plinth as well as the steps. Wallsthroughout are rendered plasterboard in Dulux Vivid White. He alsosuggested the substantial overhang on the kitchen’s massive concreteisland bench, to accommodate the couple’s entertaining. “It’s meantto be chunky, not too pretty,” says Scott. And he designed the hugefloor-to-ceiling glass walls of this room, which include automaticsliding doors. A study at the other end of the space can be fully openedor closed using 180-degree pivot doors made from limed oak.“Upstairs we used the same sort of materials as downstairs,” thedesigner says. In the master bedroom suite, a hand-hewn limestonebath sits against the wall opposite the bed. The eye is then drawn alongto a broad rectangular basin, showering area and walk-ins. It’s anexquisite yet relaxed and airy space. “Marcus really believed theupstairs shouldn’t be the poor cousin of downstairs,” Scott says.Marcus is keen to point out that none of these stunning ideaswould have been realised without builder John Morley. “It’s great intheory to have these ideas but unless you have a builder who canexecute them to perfection, you can’t get the right result,” he says.In the end, though, a home is given its life by the people whoinhabit it. The Freemans commissioned their hand-stitched reindeerskinfloor rugs. Decorative French urns given by Sarah’s antiquedealer godfather sit poolside. And a large sculptural cast of a wishboneby artist Nicole Durling sits on the plinth. “It was my wedding giftto Marcus,” says Sarah, “I was so nervous it would break before hegot it.” It’s an unusual, inspired spousal gift, one which is an aptmotif for this couple and their home, which is modern yet earthedand appreciative, experimental yet aesthetically elegant.90
S PE E D R E A DSelf-described “frustrated architect”,Marcus Freeman and wife Sarahdemolished this site’s dilapidatedEdwardian house to create an entirelynew home. • The couple collaboratedwith architect <strong>Robert</strong> <strong>Mills</strong> and interiordesigner Scott Walker to createa building of sophisticated harmony.• The house has the open-plan schemeof a warehouse space across two levels.• The builder used concrete, anthracite,limestone, and high-gloss white and oakjoinery to create the home, whichhouses modern art and furniture.




