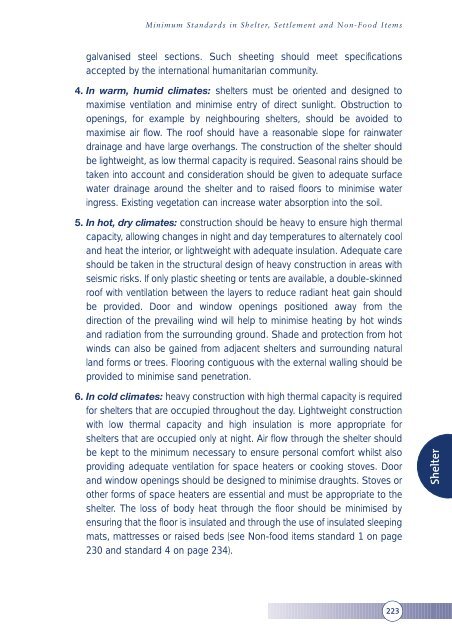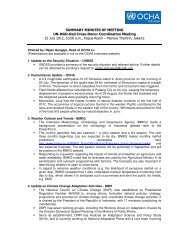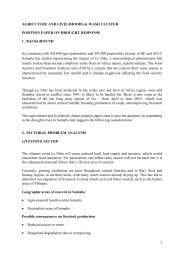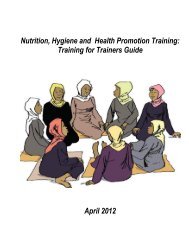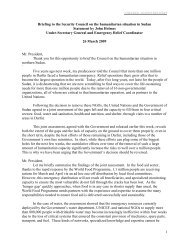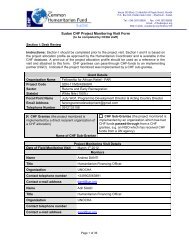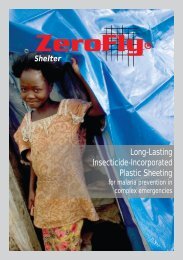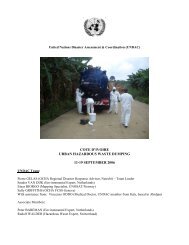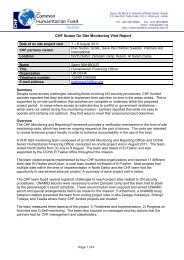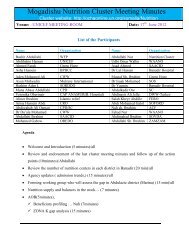Shelter - NFI SPHERE - OCHANet
Shelter - NFI SPHERE - OCHANet
Shelter - NFI SPHERE - OCHANet
You also want an ePaper? Increase the reach of your titles
YUMPU automatically turns print PDFs into web optimized ePapers that Google loves.
Minimum Standards in <strong>Shelter</strong>, Settlement and Non-Food Items<br />
galvanised steel sections. Such sheeting should meet specifications<br />
accepted by the international humanitarian community.<br />
4. In warm, humid climates: shelters must be oriented and designed to<br />
maximise ventilation and minimise entry of direct sunlight. Obstruction to<br />
openings, for example by neighbouring shelters, should be avoided to<br />
maximise air flow. The roof should have a reasonable slope for rainwater<br />
drainage and have large overhangs. The construction of the shelter should<br />
be lightweight, as low thermal capacity is required. Seasonal rains should be<br />
taken into account and consideration should be given to adequate surface<br />
water drainage around the shelter and to raised floors to minimise water<br />
ingress. Existing vegetation can increase water absorption into the soil.<br />
5. In hot, dry climates: construction should be heavy to ensure high thermal<br />
capacity, allowing changes in night and day temperatures to alternately cool<br />
and heat the interior, or lightweight with adequate insulation. Adequate care<br />
should be taken in the structural design of heavy construction in areas with<br />
seismic risks. If only plastic sheeting or tents are available, a double-skinned<br />
roof with ventilation between the layers to reduce radiant heat gain should<br />
be provided. Door and window openings positioned away from the<br />
direction of the prevailing wind will help to minimise heating by hot winds<br />
and radiation from the surrounding ground. Shade and protection from hot<br />
winds can also be gained from adjacent shelters and surrounding natural<br />
land forms or trees. Flooring contiguous with the external walling should be<br />
provided to minimise sand penetration.<br />
6. In cold climates: heavy construction with high thermal capacity is required<br />
for shelters that are occupied throughout the day. Lightweight construction<br />
with low thermal capacity and high insulation is more appropriate for<br />
shelters that are occupied only at night. Air flow through the shelter should<br />
be kept to the minimum necessary to ensure personal comfort whilst also<br />
providing adequate ventilation for space heaters or cooking stoves. Door<br />
and window openings should be designed to minimise draughts. Stoves or<br />
other forms of space heaters are essential and must be appropriate to the<br />
shelter. The loss of body heat through the floor should be minimised by<br />
ensuring that the floor is insulated and through the use of insulated sleeping<br />
mats, mattresses or raised beds (see Non-food items standard 1 on page<br />
230 and standard 4 on page 234).<br />
<strong>Shelter</strong><br />
223


