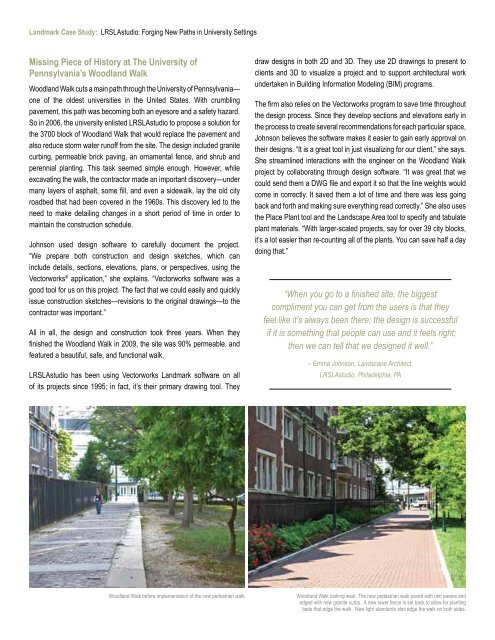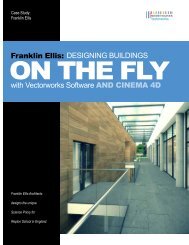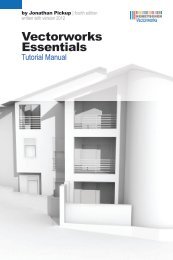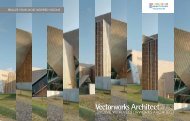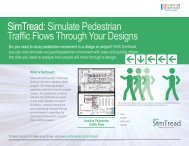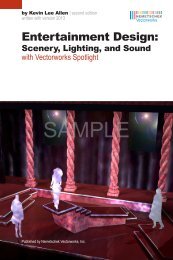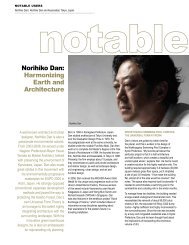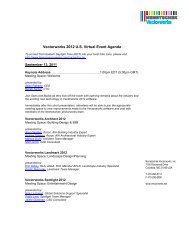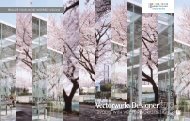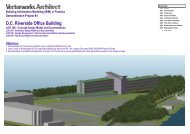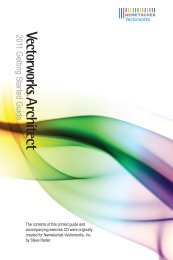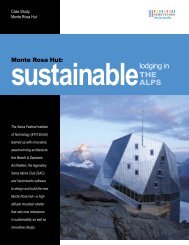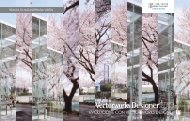Download the PDF - Vectorworks
Download the PDF - Vectorworks
Download the PDF - Vectorworks
Create successful ePaper yourself
Turn your PDF publications into a flip-book with our unique Google optimized e-Paper software.
Landmark Case Study: LRSLAstudio: Forging New Paths in University Settings<br />
Missing Piece of History at The University of<br />
Pennsylvania’s Woodland Walk<br />
Woodland Walk cuts a main path through <strong>the</strong> University of Pennsylvania—<br />
one of <strong>the</strong> oldest universities in <strong>the</strong> United States. With crumbling<br />
pavement, this path was becoming both an eyesore and a safety hazard.<br />
So in 2006, <strong>the</strong> university enlisted LRSLAstudio to propose a solution for<br />
<strong>the</strong> 3700 block of Woodland Walk that would replace <strong>the</strong> pavement and<br />
also reduce storm water runoff from <strong>the</strong> site. The design included granite<br />
curbing, permeable brick paving, an ornamental fence, and shrub and<br />
perennial planting. This task seemed simple enough. However, while<br />
excavating <strong>the</strong> walk, <strong>the</strong> contractor made an important discovery—under<br />
many layers of asphalt, some fill, and even a sidewalk, lay <strong>the</strong> old city<br />
roadbed that had been covered in <strong>the</strong> 1960s. This discovery led to <strong>the</strong><br />
need to make detailing changes in a short period of time in order to<br />
maintain <strong>the</strong> construction schedule.<br />
Johnson used design software to carefully document <strong>the</strong> project.<br />
“We prepare both construction and design sketches, which can<br />
include details, sections, elevations, plans, or perspectives, using <strong>the</strong><br />
<strong>Vectorworks</strong> ® application,” she explains. “<strong>Vectorworks</strong> software was a<br />
good tool for us on this project. The fact that we could easily and quickly<br />
issue construction sketches—revisions to <strong>the</strong> original drawings—to <strong>the</strong><br />
contractor was important.”<br />
All in all, <strong>the</strong> design and construction took three years. When <strong>the</strong>y<br />
finished <strong>the</strong> Woodland Walk in 2009, <strong>the</strong> site was 90% permeable, and<br />
featured a beautiful, safe, and functional walk.<br />
LRSLAstudio has been using <strong>Vectorworks</strong> Landmark software on all<br />
of its projects since 1995; in fact, it’s <strong>the</strong>ir primary drawing tool. They<br />
draw designs in both 2D and 3D. They use 2D drawings to present to<br />
clients and 3D to visualize a project and to support architectural work<br />
undertaken in Building Information Modeling (BIM) programs.<br />
The firm also relies on <strong>the</strong> <strong>Vectorworks</strong> program to save time throughout<br />
<strong>the</strong> design process. Since <strong>the</strong>y develop sections and elevations early in<br />
<strong>the</strong> process to create several recommendations for each particular space,<br />
Johnson believes <strong>the</strong> software makes it easier to gain early approval on<br />
<strong>the</strong>ir designs. “It is a great tool in just visualizing for our client,” she says.<br />
She streamlined interactions with <strong>the</strong> engineer on <strong>the</strong> Woodland Walk<br />
project by collaborating through design software. “It was great that we<br />
could send <strong>the</strong>m a DWG file and export it so that <strong>the</strong> line weights would<br />
come in correctly. It saved <strong>the</strong>m a lot of time and <strong>the</strong>re was less going<br />
back and forth and making sure everything read correctly.” She also uses<br />
<strong>the</strong> Place Plant tool and <strong>the</strong> Landscape Area tool to specify and tabulate<br />
plant materials. “With larger-scaled projects, say for over 39 city blocks,<br />
it’s a lot easier than re-counting all of <strong>the</strong> plants. You can save half a day<br />
doing that.”<br />
“When you go to a finished site, <strong>the</strong> biggest<br />
compliment you can get from <strong>the</strong> users is that <strong>the</strong>y<br />
feel like it’s always been <strong>the</strong>re; <strong>the</strong> design is successful<br />
if it is something that people can use and it feels right;<br />
<strong>the</strong>n we can tell that we designed it well.”<br />
– Emma Johnson, Landscape Architect,<br />
LRSLAstudio, Philadelphia, PA<br />
Woodland Walk before implementation of <strong>the</strong> new pedestrian walk.<br />
Woodland Walk looking west. The new pedestrian walk paved with unit pavers and<br />
edged with new granite curbs. A new lower fence is set back to allow for planting<br />
beds that edge <strong>the</strong> walk. New light standards also edge <strong>the</strong> walk on both sides.


