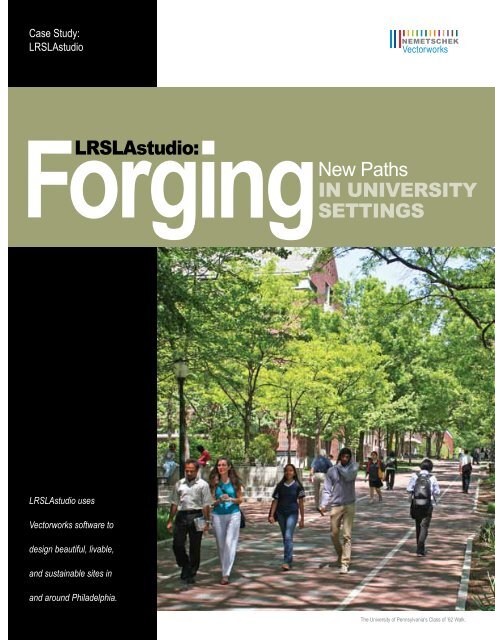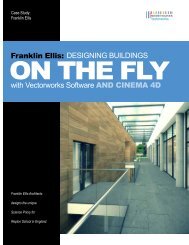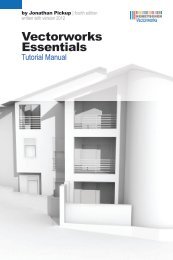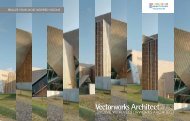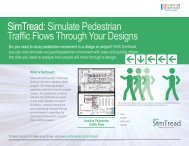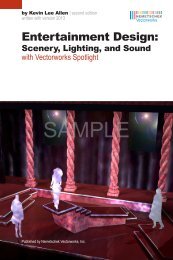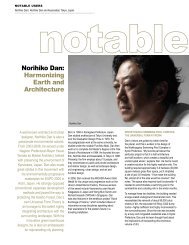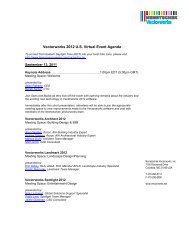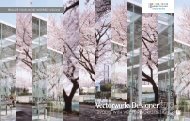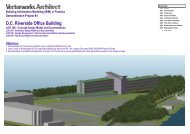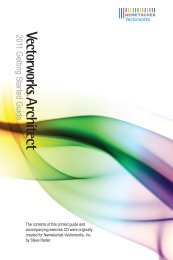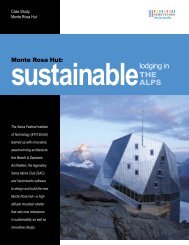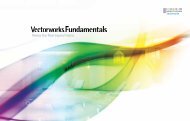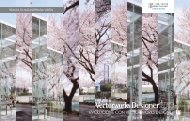Download the PDF - Vectorworks
Download the PDF - Vectorworks
Download the PDF - Vectorworks
You also want an ePaper? Increase the reach of your titles
YUMPU automatically turns print PDFs into web optimized ePapers that Google loves.
Case Study:<br />
LRSLAstudio<br />
LRSLAstudio:<br />
ForgingNew Paths<br />
IN UNIVERSITY<br />
Settings<br />
LRSLAstudio uses<br />
<strong>Vectorworks</strong> software to<br />
design beautiful, livable,<br />
and sustainable sites in<br />
and around Philadelphia.<br />
The University of Pennsylvania’s Class of ‘62 Walk.
Landmark Case Study: LRSLAstudio: Forging New Paths in University Settings<br />
Woodland Walk, view looking east.<br />
The award-winning team at LRSLAstudio<br />
(fomerly Lager Raabe Skafte Landscape<br />
Architects) was founded by Anita Lager<br />
and <strong>the</strong> late Peta Raabe in 1991. Toge<strong>the</strong>r<br />
with principals Karen Skafte and Julie<br />
Bush, <strong>the</strong> firm is now made up of eight<br />
design professionals. Using computer-<br />
aided design software to create beautiful,<br />
sustainable spaces, LRSLAstudio has<br />
transformed dozens of playgrounds,<br />
campus sites, and many o<strong>the</strong>r public and<br />
private spaces of various sizes in and<br />
around <strong>the</strong>ir storied city of Philadelphia.
Landmark Case Study: LRSLAstudio: Forging New Paths in University Settings<br />
Designs for <strong>the</strong> Local Community<br />
For a decidedly Philadelphia-focused practice, it’s interesting to note that<br />
most of <strong>the</strong> employees at LRSLAstudio are not originally from <strong>the</strong> area.<br />
Emma Johnson, a landscape architect with <strong>the</strong> firm who hails from Cedar<br />
Rapids, Iowa, sees this as a great asset. “I think that fact really influences<br />
<strong>the</strong> diversity of our projects and design work,” she notes. Regardless of<br />
where <strong>the</strong>y’re from, <strong>the</strong>se landscape architects are deeply devoted to<br />
<strong>the</strong>ir current home city and its vicinity, designing and building landscapes<br />
that make <strong>the</strong>ir communities as viable and enjoyable as possible.<br />
Melding input from a diverse group of landscape architects and<br />
designers, as well as many Philadelphia area citizens, <strong>the</strong> firm<br />
approaches <strong>the</strong>ir work from a rich knowledge base and perspective.<br />
“We’re very active in our community, so we learn from community<br />
members,” Johnson explains. “When you meet a neighbor or talk to<br />
community groups, you realize that <strong>the</strong>y sometimes see things differently.<br />
I think that this can only improve how you design for <strong>the</strong> public.”<br />
The majority of LRSLAstudio projects are typically within a three-hour<br />
radius of <strong>the</strong> city. From designing small pocket parks to master planning<br />
major streetscapes like <strong>the</strong> Benjamin Franklin Parkway, <strong>the</strong> firm’s work<br />
has touched many sites in <strong>the</strong> Philadelphia area. “It was a lifestyle<br />
decision to focus our energy where we live in Philadelphia...it’s made<br />
our work a lot stronger because we have a much more vested interest<br />
in it. A lot of us use <strong>the</strong> projects that we’ve completed, both to and from<br />
work every day, so <strong>the</strong>y’re really ours,” says Frank Garnier, Graphics<br />
and Media Coordinator at LRSLAstudio. Johnson agrees, noting that<br />
interacting with <strong>the</strong>ir designs on a daily basis helps <strong>the</strong>m evaluate and<br />
evolve <strong>the</strong>ir thinking.<br />
Of course, <strong>the</strong> client’s involvement is always a very important part<br />
of <strong>the</strong> design strategy. “It’s a great feeling to change <strong>the</strong> space so<br />
dramatically—a great project always means that we have a great client,”<br />
Johnson says. “Without <strong>the</strong>m you wouldn’t have been able to do any<br />
of it.” The firm is focused on forging true partnership with its clients, no<br />
matter what challenges arise.<br />
In recent years, LRSLAstudio has helped a number of college campuses<br />
redesign, revitalize, and rethink <strong>the</strong>ir spaces to improve <strong>the</strong> overall<br />
environment and to attract new students. “I think a lot of it has to do with<br />
<strong>the</strong> economy,” explains Emma Johnson. “I’ve been told by several of<br />
<strong>the</strong> universities that a modest building can cost as much as $20 million,<br />
whereas if you put that equivalent amount of money into a site, you can<br />
improve four, five—maybe even six or seven spaces. Universities get<br />
more bang for <strong>the</strong>ir buck when <strong>the</strong>y improve <strong>the</strong> outside ra<strong>the</strong>r than build<br />
new buildings.” Often new students decide to attend one university over<br />
ano<strong>the</strong>r because of <strong>the</strong> visual appeal of <strong>the</strong> school.<br />
The site plan of <strong>the</strong> 3700 Block of Woodland Walk at <strong>the</strong> University of Pennsylvania.
Landmark Case Study: LRSLAstudio: Forging New Paths in University Settings<br />
Missing Piece of History at The University of<br />
Pennsylvania’s Woodland Walk<br />
Woodland Walk cuts a main path through <strong>the</strong> University of Pennsylvania—<br />
one of <strong>the</strong> oldest universities in <strong>the</strong> United States. With crumbling<br />
pavement, this path was becoming both an eyesore and a safety hazard.<br />
So in 2006, <strong>the</strong> university enlisted LRSLAstudio to propose a solution for<br />
<strong>the</strong> 3700 block of Woodland Walk that would replace <strong>the</strong> pavement and<br />
also reduce storm water runoff from <strong>the</strong> site. The design included granite<br />
curbing, permeable brick paving, an ornamental fence, and shrub and<br />
perennial planting. This task seemed simple enough. However, while<br />
excavating <strong>the</strong> walk, <strong>the</strong> contractor made an important discovery—under<br />
many layers of asphalt, some fill, and even a sidewalk, lay <strong>the</strong> old city<br />
roadbed that had been covered in <strong>the</strong> 1960s. This discovery led to <strong>the</strong><br />
need to make detailing changes in a short period of time in order to<br />
maintain <strong>the</strong> construction schedule.<br />
Johnson used design software to carefully document <strong>the</strong> project.<br />
“We prepare both construction and design sketches, which can<br />
include details, sections, elevations, plans, or perspectives, using <strong>the</strong><br />
<strong>Vectorworks</strong> ® application,” she explains. “<strong>Vectorworks</strong> software was a<br />
good tool for us on this project. The fact that we could easily and quickly<br />
issue construction sketches—revisions to <strong>the</strong> original drawings—to <strong>the</strong><br />
contractor was important.”<br />
All in all, <strong>the</strong> design and construction took three years. When <strong>the</strong>y<br />
finished <strong>the</strong> Woodland Walk in 2009, <strong>the</strong> site was 90% permeable, and<br />
featured a beautiful, safe, and functional walk.<br />
LRSLAstudio has been using <strong>Vectorworks</strong> Landmark software on all<br />
of its projects since 1995; in fact, it’s <strong>the</strong>ir primary drawing tool. They<br />
draw designs in both 2D and 3D. They use 2D drawings to present to<br />
clients and 3D to visualize a project and to support architectural work<br />
undertaken in Building Information Modeling (BIM) programs.<br />
The firm also relies on <strong>the</strong> <strong>Vectorworks</strong> program to save time throughout<br />
<strong>the</strong> design process. Since <strong>the</strong>y develop sections and elevations early in<br />
<strong>the</strong> process to create several recommendations for each particular space,<br />
Johnson believes <strong>the</strong> software makes it easier to gain early approval on<br />
<strong>the</strong>ir designs. “It is a great tool in just visualizing for our client,” she says.<br />
She streamlined interactions with <strong>the</strong> engineer on <strong>the</strong> Woodland Walk<br />
project by collaborating through design software. “It was great that we<br />
could send <strong>the</strong>m a DWG file and export it so that <strong>the</strong> line weights would<br />
come in correctly. It saved <strong>the</strong>m a lot of time and <strong>the</strong>re was less going<br />
back and forth and making sure everything read correctly.” She also uses<br />
<strong>the</strong> Place Plant tool and <strong>the</strong> Landscape Area tool to specify and tabulate<br />
plant materials. “With larger-scaled projects, say for over 39 city blocks,<br />
it’s a lot easier than re-counting all of <strong>the</strong> plants. You can save half a day<br />
doing that.”<br />
“When you go to a finished site, <strong>the</strong> biggest<br />
compliment you can get from <strong>the</strong> users is that <strong>the</strong>y<br />
feel like it’s always been <strong>the</strong>re; <strong>the</strong> design is successful<br />
if it is something that people can use and it feels right;<br />
<strong>the</strong>n we can tell that we designed it well.”<br />
– Emma Johnson, Landscape Architect,<br />
LRSLAstudio, Philadelphia, PA<br />
Woodland Walk before implementation of <strong>the</strong> new pedestrian walk.<br />
Woodland Walk looking west. The new pedestrian walk paved with unit pavers and<br />
edged with new granite curbs. A new lower fence is set back to allow for planting<br />
beds that edge <strong>the</strong> walk. New light standards also edge <strong>the</strong> walk on both sides.
Landmark Case Study: LRSLAstudio: Forging New Paths in University Settings<br />
Lehigh University’s Library Drive Walkway: Left image shows <strong>the</strong> site before implementation of <strong>the</strong> new pedestrian walkway; right image illustrates <strong>the</strong> new pedestrian<br />
walkway with patterned concrete. The lawn area is increased and existing light fixtures were reused along <strong>the</strong> edge to emphasize <strong>the</strong> walk’s curves.<br />
Parking Lot to Scenic Route:<br />
Vresics Library Drive at Lehigh University (Bethlehem, PA)<br />
Lehigh University students were pleasantly surprised by <strong>the</strong> walk that<br />
awaited <strong>the</strong>m when <strong>the</strong>y went back to school in late summer 2009.<br />
“’Whoa, what was here before’ was <strong>the</strong> reaction,” recalls Johnson.<br />
“They didn’t remember because <strong>the</strong> walk seemed like <strong>the</strong> right thing<br />
<strong>the</strong>re. When you go to a finished site, <strong>the</strong> biggest compliment you can<br />
get from <strong>the</strong> users is that <strong>the</strong>y feel like it’s always been <strong>the</strong>re; <strong>the</strong> design<br />
is successful if it is something that people can use and it feels right; <strong>the</strong>n<br />
we can tell that we designed it well.”<br />
“In <strong>Vectorworks</strong>, you can draw so precisely,<br />
and that’s exactly what I did. I was able to show<br />
exactly what <strong>the</strong>se arcs needed to be, so that<br />
you’d be looking at <strong>the</strong> library front doors just<br />
as you should be at <strong>the</strong> summit.”<br />
– Emma Johnson, Landscape Architect,<br />
LRSLAstudio, Philadelphia, PA<br />
Transformed from an unexciting parking lot, this space fulfilled Lehigh’s<br />
vision to connect <strong>the</strong>ir beautiful buildings with something equally<br />
striking and representative of <strong>the</strong>ir campus: a sinuous curve that would<br />
lead pedestrians to <strong>the</strong> library and grant <strong>the</strong>m dramatic views of <strong>the</strong><br />
Aerial view of Library Drive Walkway under construction.
Landmark Case Study: LRSLAstudio: Forging New Paths in University Settings<br />
nearby buildings. Using <strong>Vectorworks</strong> Landmark software, she was<br />
able to produce accurately dimensioned consecutive curves. Then <strong>the</strong><br />
skilled contractor was able to saw cut <strong>the</strong> asphalt pavement following<br />
<strong>the</strong> documented curves in <strong>the</strong> design drawings, resulting in a curved<br />
base for <strong>the</strong> new unit pavers to be placed upon. Johnson explains, “In<br />
<strong>Vectorworks</strong>, you can draw so precisely, and that’s exactly what I did. I<br />
was able to show exactly what <strong>the</strong>se arcs needed to be, so that you’d<br />
be looking at <strong>the</strong> library front doors just as you should be at <strong>the</strong> summit.”<br />
Road to Knowledge:<br />
The University of Pennsylvania’s Class of ‘62 Walk<br />
The University of Pennsylvania’s Class of 1962 wanted to do something<br />
special for <strong>the</strong>ir alma mater—something extraordinary. They held a<br />
student contest for ideas, and out of this was born <strong>the</strong> idea of a walk<br />
illuminated by knowledge. With quotes from <strong>the</strong> founder of <strong>the</strong> University<br />
of Pennsylvania, Benjamin Franklin, this vision took shape. As Franklin<br />
once said, “Genius without education is like silver in <strong>the</strong> mine.” So what<br />
better way to honor him than to construct a walk that represents <strong>the</strong><br />
gaining of knowledge Using this winning contest idea as a springboard,<br />
LRSLAstudio developed <strong>the</strong> walk to incorporate large granite slabs that<br />
are inscribed with Franklin quotes, which were selected by <strong>the</strong> class.<br />
“Anytime you have a drafting program in<br />
which you’re able to make changes quickly and<br />
send out your ideas quickly you save time,<br />
and we definitely were able to do that.<br />
– Emma Johnson, Landscape Architect,<br />
LRSLAstudio, Philadelphia, PA<br />
The north portion of <strong>the</strong> Class of ‘62 Walk in late fall where permeable pavers were installed under <strong>the</strong> seating area.
Landmark Case Study: LRSLAstudio: Forging New Paths in University Settings<br />
The site plan of The Class of ‘62 Walk at <strong>the</strong> University of Pennsylvania.<br />
As with many city campuses, this space had to accommodate a variety<br />
of functions. First, it was intended to be a connecting pedestrian walkway<br />
from Walnut Street to Spruce Street. However, it also serves as a<br />
loading dock for <strong>the</strong> Annenberg Center of Performing Arts, which abuts<br />
<strong>the</strong> walk and a fire lane to <strong>the</strong> interior of campus. As such, it needed<br />
to accommodate fire trucks, as well as tractor-trailers for events. Using<br />
<strong>Vectorworks</strong> Landmark software, <strong>the</strong> team generated many concepts for<br />
<strong>the</strong> University and <strong>the</strong> Class of ‘62 donors to review. “We collaborated<br />
pretty seamlessly with <strong>the</strong> graphic designer to get <strong>the</strong> quotes right,”<br />
says Johnson. “Anytime you have a drafting program in which you’re<br />
able to make changes quickly and send out your ideas quickly you save<br />
time, and we definitely were able to do that.” Nineteen granite slabs,<br />
approximately one by three meters each, were installed flush with <strong>the</strong><br />
paving to showcase <strong>the</strong> quotes. It took four years to complete—<strong>the</strong><br />
amount of time that an average college student in <strong>the</strong> U.S. attends<br />
school—but, it fulfilled <strong>the</strong> donors’ vision.<br />
What was <strong>the</strong>re before It no longer matters, because <strong>the</strong> landscape<br />
architects at LRSLAstudio have a special knack for transforming older<br />
spaces into new spaces that feel right. They’ve been designing beautiful,<br />
livable, and sustainable sites in and around Philadelphia for twenty years.<br />
Whe<strong>the</strong>r <strong>the</strong>y’re upgrading a current walkway, transforming a parking<br />
lot, or contributing to a special gift given to a legendary university, <strong>the</strong>y<br />
are not only planting seeds for tomorrow’s growth, but also providing<br />
sanctuaries that remind us how important it is to reflect on today.<br />
Acknowledgements<br />
Profiled Firm:<br />
LRSLAstudio<br />
230 South Broad Street, Suite 604<br />
Philadelphia, PA 19102<br />
Phone: (215) 790-0727<br />
Fax: (215) 790-0949<br />
www.lrsla.com<br />
ideas@lrsla.com<br />
Now in its second decade, LRSLAstudio has made a name<br />
for itself in Philadelphia and beyond for its well-planned and<br />
beautiful sustainable landscape designs. Whe<strong>the</strong>r working<br />
on a small city park or a large master plan, <strong>the</strong> firm believes<br />
that its people and <strong>the</strong> clients <strong>the</strong>y collaborate with are <strong>the</strong>ir<br />
strongest assets.<br />
Images:<br />
Courtesy of LRSLAstudio<br />
Original text and publication by:<br />
Nemetschek <strong>Vectorworks</strong>, Inc.<br />
7150 Riverwood Drive<br />
Columbia, MD 21046 USA<br />
Phone: 410-290-5114<br />
Fax: 410-290-8050<br />
www.vectorworks.net<br />
Case Study USA4: LRSLAstudio: Forging New Paths in<br />
University Settings<br />
©2011 Nemetschek <strong>Vectorworks</strong>, Inc<br />
<strong>Vectorworks</strong> is a registered trademark of Nemetschek <strong>Vectorworks</strong>, Inc.<br />
All rights reserved.


