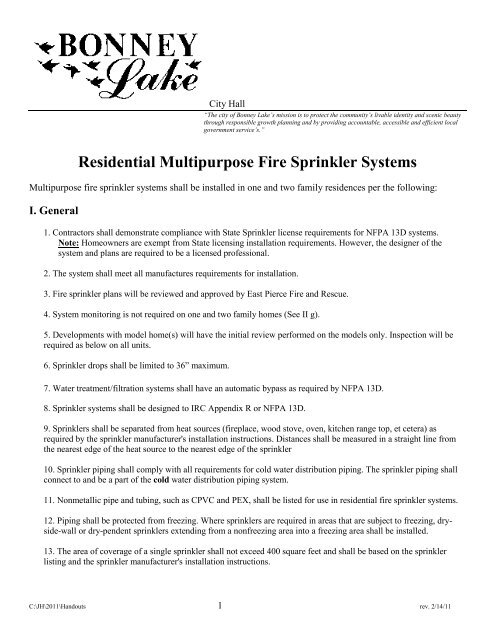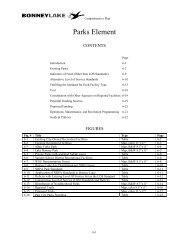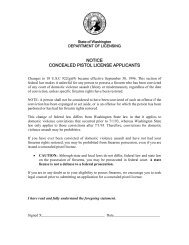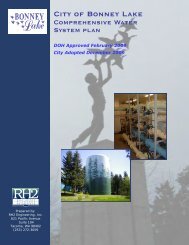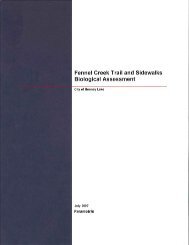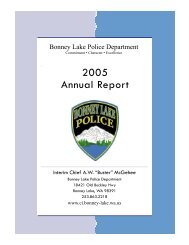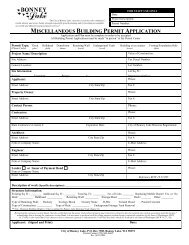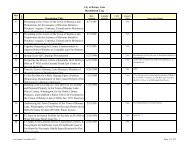Residential Multipurpose Fire Sprinkler Systems - City of Bonney Lake
Residential Multipurpose Fire Sprinkler Systems - City of Bonney Lake
Residential Multipurpose Fire Sprinkler Systems - City of Bonney Lake
Create successful ePaper yourself
Turn your PDF publications into a flip-book with our unique Google optimized e-Paper software.
<strong>City</strong> Hall<br />
“The city <strong>of</strong> <strong>Bonney</strong> <strong>Lake</strong>’s mission is to protect the community’s livable identity and scenic beauty<br />
through responsible growth planning and by providing accountable, accessible and efficient local<br />
government service’s.”<br />
<strong>Residential</strong> <strong>Multipurpose</strong> <strong>Fire</strong> <strong>Sprinkler</strong> <strong>Systems</strong><br />
<strong>Multipurpose</strong> fire sprinkler systems shall be installed in one and two family residences per the following:<br />
I. General<br />
1. Contractors shall demonstrate compliance with State <strong>Sprinkler</strong> license requirements for NFPA 13D systems.<br />
Note: Homeowners are exempt from State licensing installation requirements. However, the designer <strong>of</strong> the<br />
system and plans are required to be a licensed pr<strong>of</strong>essional.<br />
2. The system shall meet all manufactures requirements for installation.<br />
3. <strong>Fire</strong> sprinkler plans will be reviewed and approved by East Pierce <strong>Fire</strong> and Rescue.<br />
4. System monitoring is not required on one and two family homes (See II g).<br />
5. Developments with model home(s) will have the initial review performed on the models only. Inspection will be<br />
required as below on all units.<br />
6. <strong>Sprinkler</strong> drops shall be limited to 36” maximum.<br />
7. Water treatment/filtration systems shall have an automatic bypass as required by NFPA 13D.<br />
8. <strong>Sprinkler</strong> systems shall be designed to IRC Appendix R or NFPA 13D.<br />
9. <strong>Sprinkler</strong>s shall be separated from heat sources (fireplace, wood stove, oven, kitchen range top, et cetera) as<br />
required by the sprinkler manufacturer's installation instructions. Distances shall be measured in a straight line from<br />
the nearest edge <strong>of</strong> the heat source to the nearest edge <strong>of</strong> the sprinkler<br />
10. <strong>Sprinkler</strong> piping shall comply with all requirements for cold water distribution piping. The sprinkler piping shall<br />
connect to and be a part <strong>of</strong> the cold water distribution piping system.<br />
11. Nonmetallic pipe and tubing, such as CPVC and PEX, shall be listed for use in residential fire sprinkler systems.<br />
12. Piping shall be protected from freezing. Where sprinklers are required in areas that are subject to freezing, dryside-wall<br />
or dry-pendent sprinklers extending from a nonfreezing area into a freezing area shall be installed.<br />
13. The area <strong>of</strong> coverage <strong>of</strong> a single sprinkler shall not exceed 400 square feet and shall be based on the sprinkler<br />
listing and the sprinkler manufacturer's installation instructions.<br />
C:\JH\2011\Handouts 1 rev. 2/14/11
14. <strong>Sprinkler</strong> discharge shall not be blocked by obstructions unless additional sprinklers are installed to protect the<br />
obstructed area. <strong>Sprinkler</strong> separation from obstructions shall comply with the minimum distances specified in the<br />
sprinkler manufacturer's instructions.<br />
15. Pendent sprinklers within 3 feet <strong>of</strong> the center <strong>of</strong> a ceiling fan, surface-mounted ceiling luminaire or similar object<br />
shall be considered to be obstructed, and additional sprinklers shall be installed.<br />
16. Sidewall sprinklers within 5 feet <strong>of</strong> the center <strong>of</strong> a ceiling fan, surface-mounted ceiling luminaire or similar object<br />
shall be considered to be obstructed, and additional sprinklers shall be installed.<br />
17. A means to drain the sprinkler system shall be provided on the system side <strong>of</strong> the water distribution shut<strong>of</strong>f valve.<br />
18. <strong>Sprinkler</strong>s shall be installed to protect all areas <strong>of</strong> a dwelling unit.<br />
Exceptions:<br />
a. Attics, crawl spaces and normally unoccupied concealed spaces that do not contain fuel-fired appliances do not<br />
require sprinklers. In attics, crawl spaces and normally unoccupied concealed spaces that contain fuel-fired<br />
equipment, a sprinkler shall be installed above the equipment; however, sprinklers shall not be required in the<br />
remainder <strong>of</strong> the space.<br />
b. Clothes closets, linen closets and pantries not exceeding 24 square feet in area, with the smallest dimension not<br />
greater than 3 feet and having wall and ceiling surfaces <strong>of</strong> gypsum board.<br />
c. Bathrooms not more than 55 square feet in area.<br />
d. Carports; exterior porches; unheated entry areas, such as mud rooms, that are adjacent to an exterior door; and<br />
similar areas.<br />
e. Garages without warm ceilings (room above) need only have one sprinkler covering the garage/house door.<br />
II. Plan submittal.<br />
1. Provide floor plan scaled drawing (1/4” = 1’) showing all <strong>of</strong> the following:<br />
a. Size/type <strong>of</strong> sprinkler heads.<br />
b. Location/coverage <strong>of</strong> sprinkler heads.<br />
c. Size/type <strong>of</strong> sprinkler piping.<br />
d. Complete isometric diagram <strong>of</strong> water piping system including sprinkler heads.<br />
e. Drainage fixture units <strong>of</strong> all fixtures including sprinkler heads.<br />
f. Type and location <strong>of</strong> all valves check valves, shut<strong>of</strong>f valves, et cetera.<br />
Note: Backflow prevention devices are not required on this type <strong>of</strong> system. Stand alone systems are<br />
not allowed per BLMC 13.04.110 M #1<br />
g. Exterior bell or horn and strobe on address side and audibility on the inside (smoke alarms).<br />
h. Size/type <strong>of</strong> sprinkler heads.<br />
i. Two family units require a separate meter for each unit (Each sprinkler system shall not serve more than one<br />
dwelling). No exceptions.<br />
C:\JH\2011\Handouts 2 rev. 2/14/11
j. All products used for the fire sprinkler system shall be new and listed as required by NFPA 13D and WAC 51-<br />
51-60105<br />
k. The fire sprinkler system shall be installed per NFPA 13 D and WAC. 51-51-60105<br />
l. Minimum <strong>of</strong> 1” meter and 1 ½” service line to the building is required (see exception to #3 in common<br />
questions below).<br />
III. Rough Inspection.<br />
1. All system components shall be in place at the time <strong>of</strong> rough pipe inspection.<br />
2. Tenting insulation is required for all fire sprinkler piping that is installed in the attic space.<br />
3. Bucket test will be required for the two most remote heads flowing at the same time.<br />
Note: No part <strong>of</strong> the system shall be covered until it has been inspected and approved.<br />
IV. Final Inspection.<br />
1. The system shall be in service at the time <strong>of</strong> final inspection.<br />
2. All heads and escutcheons shall be in place.<br />
3. On completion <strong>of</strong> the final, all handles shall be removed or locked in place.<br />
Exception: Monitored systems.<br />
4. A warning sign, with minimum ¼” letters, shall be affixed adjacent to the main shut<strong>of</strong>f valve and shall state the<br />
following:<br />
“Warning: The water system for this home supplies fire sprinklers that require certain flows and<br />
pressures to fight a fire. Devices that restrict the flow or decrease the pressure or automatically shut <strong>of</strong>f<br />
the water to the fire sprinkler system, such as water s<strong>of</strong>teners, filtration systems, and automatic shut<strong>of</strong>f<br />
valves, shall not be added to this system without review <strong>of</strong> the fire sprinkler system by a fire protection<br />
specialist.”<br />
DO NOT REMOVE THIS SIGN<br />
V. Common Questions for <strong>Residential</strong> <strong>Sprinkler</strong> <strong>Systems</strong>.<br />
Note: If you have a question you believe would benefit others, and would like it added to this list please email them to<br />
the Building Official Jerry E Hight at hightj@ci.bonney-lake.wa.us.<br />
1. Are we required to have the residential sprinkler system monitored<br />
No. Instead, we require a bell or horn and strobe on address side <strong>of</strong> your home (see item II g above). The reason is<br />
to make sure if the system activates and you are not home, someone will see, or hear the alarm and alert<br />
authorities.<br />
2. Are we required to install a backflow device on the residential sprinkler system<br />
No. The reason is that you are installing a complete flow through system. Therefore, the domestic water used for<br />
your home also flows through the sprinkler system.<br />
3. What is the meter size that we are required to install for a residential sprinkler system<br />
C:\JH\2011\Handouts 3 rev. 2/14/11
A minimum <strong>of</strong> one inch (1”) meter (or larger depending on fire flow demands) is required and a one and one half<br />
inch (1 ½”) service line is required from the meter to the home. [The one inch meter cost (SDC fee) has been<br />
reduced to the same cost as a five eights (5/8”) or a three quarter inch (3/4”) meter. The reason the city did this<br />
was to provide the water needed and to provide a price reduction ($10k) to allow the installation <strong>of</strong> a residential<br />
sprinkler system.]<br />
Exception:<br />
A. Existing 5/8” meters [installed prior to July 12, 2010] may be used if the sprinkler system is designed<br />
for a 5/8” meter. Please note the system can not have a pump and tank design as it would involve a<br />
prohibited backflow preventer. When the fire flow test occurs after installation, it will be based on two<br />
sprinkler heads operating at the same time. However, if after installation the flow test does not pass, then<br />
a 1” or larger meter will need to be installed.<br />
B. A pump and tank system may be allowed with prior approval if all <strong>of</strong> the following condition are met:<br />
1. The water system is provided from a well on private property.<br />
2. The tank must be a self contained nonsiphonable refillable tank.<br />
3. The tank must be designed for a minimum <strong>of</strong> ten (10) minutes <strong>of</strong> fire flow based on hydraulic<br />
calculations for two heads.<br />
4. The system must be designed to IRC Appendix R or NFPA 13D<br />
4. If my existing meter is too small, will I have to replace it with a larger meter If so who pays for it<br />
Meter set installation or replacement is the responsibility <strong>of</strong> the permitee. Prior to any work the permitee is to<br />
contact the Community Development Engineer for inspection and approval. Once the meter set has been installed<br />
and approved, contact the Public Works Department to request installation <strong>of</strong> the water meter. Details for the<br />
meter set are available online through the <strong>City</strong> <strong>of</strong> <strong>Bonney</strong> <strong>Lake</strong> website at http://www.ci.bonney-lake.wa.us/<br />
Note: All meters and meter sets provided and installed on water service connections shall be and remain<br />
the property <strong>of</strong> the city and shall be removed only by the city.<br />
5. If I share a main supply (1” tap <strong>of</strong>f <strong>of</strong> the street main) with my neighbor (two meters being supplied by one 1”<br />
water main tap) will it be sufficient to supply both houses<br />
No. Depending on the flow requirements to your house you may need to install a new water main tap and a new<br />
service line to the meter splitters. All new building supply lines from the water meter to the house have to be a<br />
minimum <strong>of</strong> one and one-half inch (1 ½”).<br />
6. Does a new town house or duplex require multiple water meters<br />
Yes. Each duplex and townhouse style building unit will have a separate water meter and service for each living<br />
unit. There shall be only one water meter installed for each building housing multiple residential units.<br />
7. Can there be dead ends in the residential sprinkler system piping<br />
Dead ends are limited to 36”. Your dead ends should be limited because you are installing a “loop system”. We<br />
typically do not allow any dead ends unless they are unavoidable. <strong>Sprinkler</strong> systems need to meet the cities’<br />
potable water requirements. The reason is to have the water circulate through all <strong>of</strong> the piping so there isn’t any<br />
water contamination. You are drinking the same water that flows through your domestic water system and<br />
sprinkler system.<br />
8. Can we use the smoke detectors in the home as a form <strong>of</strong> notification <strong>of</strong> fire sprinkler system activation<br />
C:\JH\2011\Handouts 4 rev. 2/14/11
Yes. This is in addition to the exterior bell or horn and strobe (see II g above).<br />
9. Do all the sprinkler heads go <strong>of</strong>f if there was a fire in my home<br />
Typically no. Most fires are contained by only using one or two heads to control the fire. The sprinkler heads are<br />
designed to respond quickly. In doing so, the water usage is reduced to the area <strong>of</strong> the fire.<br />
10. I’m in the city but receiving water from Valley Water District. What is my standard for water service for fire<br />
flow<br />
Valley Water District implements the minimum provisions <strong>of</strong> the <strong>Bonney</strong> <strong>Lake</strong> Development Policies and Public<br />
Works Design Standards while operating within the city limits. Although these standards are minimum you may<br />
want to contact Valley Water District for provisions that they may apply to your project that may be above and<br />
beyond the city’s standards.<br />
11. If I remodel my house or have an addition installed will I have to install fire sprinklers<br />
Yes. If your remodel and or addition exceeds 50% <strong>of</strong> the market value <strong>of</strong> your house prior to any work being done<br />
you will have to add fire sprinklers. This is defined as a “Substantial Remodel”. You will be required to install a<br />
1” meter and 1 ½” building service line between the meter and the house for the new sprinkler system as required<br />
for a new home.<br />
If you have any questions please contact:<br />
Barry M Barquest<br />
Assistant Chief-<strong>Fire</strong> Marshal<br />
Certified Health and Safety Officer<br />
East Pierce <strong>Fire</strong> and Rescue<br />
18421 Sumner -Buckley HWY E Suite F<br />
<strong>Bonney</strong> <strong>Lake</strong>, WA. 98391<br />
bbarquest@eastpiercefire.org<br />
253-863-1800<br />
C:\JH\2011\Handouts 5 rev. 2/14/11


