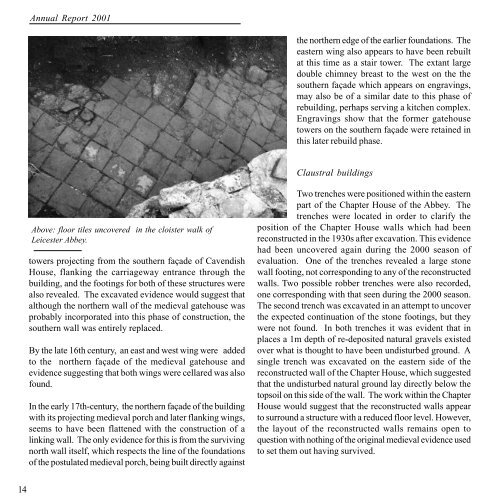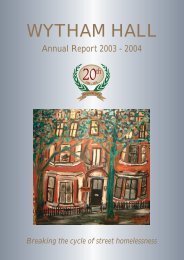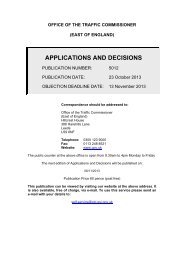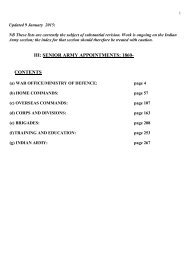2001_000
2001_000
2001_000
Create successful ePaper yourself
Turn your PDF publications into a flip-book with our unique Google optimized e-Paper software.
Annual Report <strong>2001</strong><br />
the northern edge of the earlier foundations. The<br />
eastern wing also appears to have been rebuilt<br />
at this time as a stair tower. The extant large<br />
double chimney breast to the west on the the<br />
southern façade which appears on engravings,<br />
may also be of a similar date to this phase of<br />
rebuilding, perhaps serving a kitchen complex.<br />
Engravings show that the former gatehouse<br />
towers on the southern façade were retained in<br />
this later rebuild phase.<br />
Claustral buildings<br />
Above: floor tiles uncovered in the cloister walk of<br />
Leicester Abbey.<br />
towers projecting from the southern façade of Cavendish<br />
House, flanking the carriageway entrance through the<br />
building, and the footings for both of these structures were<br />
also revealed. The excavated evidence would suggest that<br />
although the northern wall of the medieval gatehouse was<br />
probably incorporated into this phase of construction, the<br />
southern wall was entirely replaced.<br />
By the late 16th century, an east and west wing were added<br />
to the northern façade of the medieval gatehouse and<br />
evidence suggesting that both wings were cellared was also<br />
found.<br />
In the early 17th-century, the northern façade of the building<br />
with its projecting medieval porch and later flanking wings,<br />
seems to have been flattened with the construction of a<br />
linking wall. The only evidence for this is from the surviving<br />
north wall itself, which respects the line of the foundations<br />
of the postulated medieval porch, being built directly against<br />
Two trenches were positioned within the eastern<br />
part of the Chapter House of the Abbey. The<br />
trenches were located in order to clarify the<br />
position of the Chapter House walls which had been<br />
reconstructed in the 1930s after excavation. This evidence<br />
had been uncovered again during the 2<strong>000</strong> season of<br />
evaluation. One of the trenches revealed a large stone<br />
wall footing, not corresponding to any of the reconstructed<br />
walls. Two possible robber trenches were also recorded,<br />
one corresponding with that seen during the 2<strong>000</strong> season.<br />
The second trench was excavated in an attempt to uncover<br />
the expected continuation of the stone footings, but they<br />
were not found. In both trenches it was evident that in<br />
places a 1m depth of re-deposited natural gravels existed<br />
over what is thought to have been undisturbed ground. A<br />
single trench was excavated on the eastern side of the<br />
reconstructed wall of the Chapter House, which suggested<br />
that the undisturbed natural ground lay directly below the<br />
topsoil on this side of the wall. The work within the Chapter<br />
House would suggest that the reconstructed walls appear<br />
to surround a structure with a reduced floor level. However,<br />
the layout of the reconstructed walls remains open to<br />
question with nothing of the original medieval evidence used<br />
to set them out having survived.<br />
14





