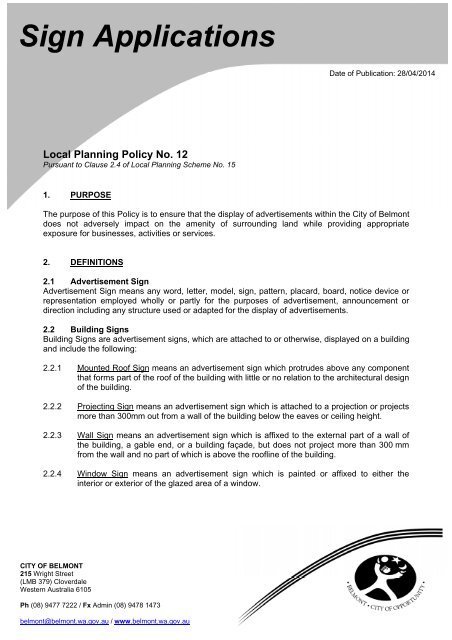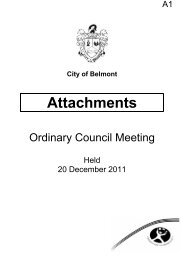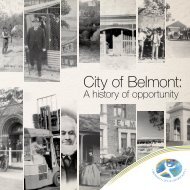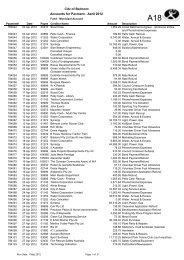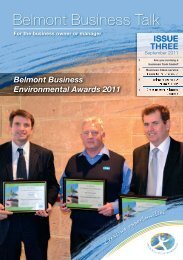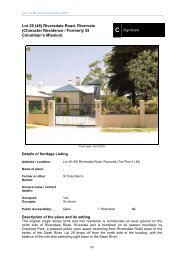Sign Application Checklist - City Of Belmont
Sign Application Checklist - City Of Belmont
Sign Application Checklist - City Of Belmont
You also want an ePaper? Increase the reach of your titles
YUMPU automatically turns print PDFs into web optimized ePapers that Google loves.
<strong>Sign</strong> <strong>Application</strong>s<br />
Date of Publication: 28/04/2014<br />
Local Planning Policy No. 12<br />
Pursuant to Clause 2.4 of Local Planning Scheme No. 15<br />
1. PURPOSE<br />
The purpose of this Policy is to ensure that the display of advertisements within the <strong>City</strong> of <strong>Belmont</strong><br />
does not adversely impact on the amenity of surrounding land while providing appropriate<br />
exposure for businesses, activities or services.<br />
2. DEFINITIONS<br />
2.1 Advertisement <strong>Sign</strong><br />
Advertisement <strong>Sign</strong> means any word, letter, model, sign, pattern, placard, board, notice device or<br />
representation employed wholly or partly for the purposes of advertisement, announcement or<br />
direction including any structure used or adapted for the display of advertisements.<br />
2.2 Building <strong>Sign</strong>s<br />
Building <strong>Sign</strong>s are advertisement signs, which are attached to or otherwise, displayed on a building<br />
and include the following:<br />
2.2.1 Mounted Roof <strong>Sign</strong> means an advertisement sign which protrudes above any component<br />
that forms part of the roof of the building with little or no relation to the architectural design<br />
of the building.<br />
2.2.2 Projecting <strong>Sign</strong> means an advertisement sign which is attached to a projection or projects<br />
more than 300mm out from a wall of the building below the eaves or ceiling height.<br />
2.2.3 Wall <strong>Sign</strong> means an advertisement sign which is affixed to the external part of a wall of<br />
the building, a gable end, or a building façade, but does not project more than 300 mm<br />
from the wall and no part of which is above the roofline of the building.<br />
2.2.4 Window <strong>Sign</strong> means an advertisement sign which is painted or affixed to either the<br />
interior or exterior of the glazed area of a window.<br />
CITY OF BELMONT<br />
215 Wright Street<br />
(LMB 379) Cloverdale<br />
Western Australia 6105<br />
Ph (08) 9477 7222 / Fx Admin (08) 9478 1473<br />
belmont@belmont.wa.gov.au / www.belmont.wa.gov.au
2.3 <strong>Of</strong>f-Building <strong>Sign</strong>s<br />
<strong>Of</strong>f-Building <strong>Sign</strong>s are advertisement signs which are partly (but not wholly) attached to a building<br />
or not attached to a building at all and include the following:<br />
2.3.1 Bunting means thin strips of plastic or material used for decorative purposes or to<br />
highlight a location.<br />
2.3.2 Election <strong>Sign</strong> means a sign or poster which advertises any aspect of a forthcoming<br />
Federal, State or Local Government election, any political party and/or any candidate<br />
associated with a Federal, State or Local Government election<br />
2.3.3 Flags means a banner or sign that is made from a piece of material, usually oblong or<br />
square, which is attached to a pole so as to be visible to any person in a street, reserve,<br />
public place or other land.<br />
2.3.4 Ground Based <strong>Sign</strong> means an advertisement sign which is not attached or otherwise<br />
affixed to a building and no portion of which is higher than 1.2 metres above natural<br />
ground level.<br />
2.3.5 Hoarding <strong>Sign</strong> means an advertisement sign which is affixed to a structure having one or<br />
more supports where the overall height (inclusive of the supports) is less than the sign's<br />
horizontal dimension and no portion of the sign is greater than 1.2 metres above natural<br />
ground level.<br />
2.3.6 Monolith <strong>Sign</strong> a means a freestanding advertisement sign which is fixed to the ground<br />
having one or more supports and portions of the sign face is within or partially within<br />
1.2 metres above natural ground level.<br />
2.3.7 Panel <strong>Sign</strong> means an advertisement sign which is affixed to a panel or fence and is<br />
greater than 1.2 metres above natural ground level, but does not include a Pylon <strong>Sign</strong>,<br />
Monolith <strong>Sign</strong> or Wall <strong>Sign</strong>.<br />
2.3.8 Product Display <strong>Sign</strong> means a product or object which is displayed for the purposes of<br />
advertisement; but excludes an advertisement sign which is applied or otherwise attached<br />
or placed on a vehicle. For the purposes of this term a vehicle includes a car, truck, boat,<br />
trailer, caravan, machinery and the like whether moveable or not.<br />
2.3.9 Pylon <strong>Sign</strong> means a freestanding advertisement sign which is fixed to the ground having<br />
one or more supports where the overall height (inclusive of the supports) is greater than<br />
the sign's horizontal dimension and all portions of the sign face is greater than 1.2 metres<br />
above natural ground level.<br />
2.3.10 Tethered <strong>Sign</strong> means an advertisement sign which is suspended from or tethered to any<br />
structure, tree or pole (with or without supporting framework) and made of paper, plastic,<br />
fabric or similar materials. The term includes lighter than air aerial devices, inflatables,<br />
bunting, banners, flags and kites.<br />
2.4 <strong>Sign</strong> Types Not Listed<br />
If a <strong>Sign</strong> Type or a particular advertisement sign is not listed or defined, within the general terms of<br />
one of the definitions or is not otherwise mentioned in this Policy or the Scheme, then the sign shall<br />
be assessed on its individual merits in accordance with the objectives of the <strong>City</strong> of <strong>Belmont</strong> Local<br />
Planning Scheme No. 15.
2.5 Advertisement <strong>Sign</strong> Diagram<br />
Diagrams are used throughout this policy to illustrate the various sign types defined in Clauses 2.2<br />
and 2.3. The diagrams are intended to clarify the sign type definitions and provide guidance as to<br />
the classification of advertisement signs. The sign type definitions in Clauses 2.2 and 2.3 are to be<br />
interpreted in accordance with the illustration of the various sign diagrams.<br />
3. STANDARDS<br />
3.1 Applicable Standards<br />
The following standards apply to advertisement signs.<br />
3.2 Standards Common to all <strong>Sign</strong>s<br />
All advertisement signs shall:<br />
(a)<br />
(b)<br />
(c)<br />
(d)<br />
(e)<br />
(f)<br />
Not pose a threat to public safety or health and shall not have any sharp or pointed<br />
projections below a height of 2.7 metres from ground level;<br />
Not extend beyond any property boundary of a lot, overhang or encroach onto any reserve,<br />
Council verge or road reserve;<br />
Only advertise services or products associated with those available on the lot;<br />
Not be in any position where it obstructs the view from a street or site lines for vehicles<br />
entering and departing the subject lot on which the sign is placed;<br />
If illuminated:<br />
(i) use a low level of illumination and not cause a nuisance, by way of light spillage, to<br />
abutting sites;<br />
(ii) not comprise of flashing, pulsating, chasing or running lights;<br />
(iii) not interfere with or be likely to be confused with traffic control signals;<br />
(iv) have a minimum clearance of 2.7 metres from ground level.<br />
Street numbering to be clearly visible and incorporated in signage wherever possible.<br />
3.3 Mounted Above Roof <strong>Sign</strong>s<br />
All Mounted Above Roof <strong>Sign</strong>s are prohibited on any zoned or reserved land within the Scheme<br />
Area.<br />
Figure 1: Roof <strong>Sign</strong><br />
3.4 Wall <strong>Sign</strong>s<br />
3.4.1 Wall <strong>Sign</strong>s shall:<br />
(a)<br />
be limited to a maximum of one wall for each tenancy within a building, except where a<br />
tenancy, or building has more than one street frontage;
(b)<br />
(c)<br />
(d)<br />
(e)<br />
be limited to one wall sign per street frontage for tenancies or buildings with secondary street<br />
frontage or double street frontage;<br />
not extend laterally beyond either end of the wall or protrude above the top of the wall;<br />
not exceed 8m2 in area in aggregate on any one wall, unless a sign strategy acceptable to<br />
the Council for the whole site has been submitted;<br />
if placed directly over door openings, have a minimum clearance of 2.7 metres from ground<br />
level.<br />
Figure 2: Wall sign<br />
3.5 Projecting <strong>Sign</strong>s<br />
3.5.1 All projecting signs shall:<br />
(a)<br />
(b)<br />
be limited to a maximum of one Projecting <strong>Sign</strong> per tenancy on a lot;<br />
have a minimum clearance of 2.7 metres from ground level.<br />
3.5.2 Projecting <strong>Sign</strong>s which are attached to the facia of a verandah or the like shall:<br />
(a)<br />
(b)<br />
(c)<br />
not exceed a vertical dimension of 600mm;<br />
not project beyond the outer frame or surround of the facia;<br />
not project or overhang beyond the boundaries of the lot.<br />
3.5.3 Projecting <strong>Sign</strong>s attached to the underside of a verandah or the like shall:<br />
(a)<br />
(b)<br />
(c)<br />
(d)<br />
not exceed 2.4 metres in length or exceed a vertical dimension of 500mm;<br />
not weigh more than 50kg;<br />
not be within 3.0 metres of another such sign attached to the underside of the same<br />
verandah;<br />
be at right angles to the front street boundary except on a corner lot where the signs<br />
may be placed so as to be visible from both streets or face the street provided that<br />
there is adequate and safe distances to the front boundary.
Figure 3: Projecting <strong>Sign</strong><br />
3.5.4 In regard to bull nose verandahs, projecting signs shall not protrude above the gutter line.<br />
3.5.5 Projecting <strong>Sign</strong>s attached directly to a building shall:<br />
(a)<br />
(b)<br />
(c)<br />
(d)<br />
not project out more than 1.0 metre from the wall and not exceed 4.0m 2 in area;<br />
not be placed within 2.0 metres of either end of the wall to which they are attached;<br />
be limited to a maximum of one sign per lot;<br />
not project above the top of the wall to which they are attached.<br />
Figure 4: Projecting <strong>Sign</strong><br />
3.6 Window<br />
Window <strong>Sign</strong>s shall not cover more than 50% of the glazed area of any one window or exceed<br />
10.0m 2 in area in aggregate per tenancy on a lot.<br />
3.7 Pylon <strong>Sign</strong>s<br />
3.7.1 Pylon <strong>Sign</strong>s shall:<br />
(a)<br />
(b)<br />
(c)<br />
(d)<br />
(e)<br />
have a minimum clearance of 2.7 metres from ground level;<br />
not be more than 6.0 metres above ground level;<br />
not exceed 2.5 metres measured either vertically or horizontally across the face of the<br />
sign;<br />
not be greater than 4m2 in area;<br />
be restricted to a maximum of one per property;
(f)<br />
not be permitted in the case where a monolith sign has been approved or erected on<br />
a property, except under specific circumstances as provided under Clause 3.7.2.<br />
Figure 5: Pylon <strong>Sign</strong><br />
3.7.2 Where a monolith sign has been approved or erected on a lot, a pylon sign may also be<br />
considered where:<br />
(a) the pylon sign is not proposed to be erected fronting the same road frontage as the<br />
monolith sign;<br />
(b) the pylon sign complies with clause 3.7.1 or clause 3.7.3;<br />
(c) the pylon sign to be located a minimum of 15 metres from the intersecting point of<br />
corner truncations.<br />
3.7.3 Where pylon signs are proposed to be erected on a lot where there are multiple warehouse,<br />
showroom, office, factory or shop units, all pylon signs are to be incorporated into one sign<br />
complying with the following:<br />
(a)<br />
(b)<br />
(c)<br />
space is to be provided on the basis of one infill panel for each unit on the lot;<br />
the total area of infill signs shall be 12sqm.;<br />
the maximum height of the integrated sign shall be 8 metres.<br />
Figure 6: Integrated Pylon <strong>Sign</strong><br />
3.7.4 The structure to which a pylon sign is affixed shall be comprised only of one or more<br />
supports with an aggregate width not exceeding 300mm unless a sign strategy acceptable<br />
to the Council for the whole site has been submitted.
3.7.5 Notwithstanding paragraphs 3.7.1-3.7.3, Council may consider larger signs in the ‘Town<br />
Centre’ zone, or for large shopping centres in the ‘Commercial’ zone, where:<br />
(a)<br />
(b)<br />
A complete sign strategy for the shopping centre has been submitted showing all<br />
external signage and pylon signs;<br />
All signage, in the opinion of Council, meets with the objectives of the <strong>City</strong> of <strong>Belmont</strong><br />
Local Planning Scheme No. 15.<br />
3.8 Monolith <strong>Sign</strong><br />
3.8.1 Monolith <strong>Sign</strong>s shall:<br />
(a)<br />
(b)<br />
(c)<br />
(d)<br />
(e)<br />
not be more than 6.0 metres above ground level;<br />
not be greater than 6.0m 2 in area; (this allows for signs 1.2m wide x 4m high).<br />
be limited to a maximum of one sign per lot;<br />
be restricted to a maximum of one per property;<br />
not be permitted in the case where a pylon sign has been approved or erected on a<br />
property, except under specific circumstances as provided under Clause 3.8.2.<br />
Figure 7: Monolith <strong>Sign</strong><br />
3.8.2 Where a pylon sign has been approved or erected on a lot, a monolith sign may also be<br />
considered where:<br />
(a) the monolith sign is not proposed to be erected fronting the same road frontage as<br />
the pylon sign;<br />
(b) the monolith sign complies with clause 3.8.1;<br />
(c) the monolith sign to be located a minimum of 15 metres from the intersecting point<br />
of corner truncations.<br />
3.8.3 Where a monolith sign is proposed to be erected on a lot where there are multiple<br />
warehouse, showroom, office, factory or shop units, all individual tenancy signs are<br />
to be incorporated into one sign complying with the following:<br />
(a) space is to be provided on the basis of one infill panel for each unit on the lot;<br />
(b) the total area of infill signs shall be 12sqm.;<br />
(c) the maximum height of the integrated sign shall be 8 metres.
Figure 7: Integrated Monolith <strong>Sign</strong><br />
3.9 Ground Based <strong>Sign</strong>s<br />
3.9.1 Ground Based <strong>Sign</strong>s which, in the opinion of the Council, are portable shall:<br />
(a)<br />
(b)<br />
(c)<br />
(d)<br />
(e)<br />
be located wholly within the boundaries of the lot;<br />
be displayed only during the normal business hours of the business to which the sign<br />
relates;<br />
be limited to a maximum of one sign per tenancy on a lot;<br />
have no moving parts once the sign is in place;<br />
have a maximum vertical or horizontal dimension of 1.0 metres and have an area of<br />
not more than 1m 2 .<br />
Figure 8: Ground Based <strong>Sign</strong><br />
3.9.2 Ground Based <strong>Sign</strong>s which, in the opinion of the Council, are not portable shall:<br />
(a) have a maximum vertical dimension of 1.2 metres and a maximum area of 1.5m 2 ;<br />
(b) advertise only products or services available from the lot;<br />
(c) be limited to a maximum of one sign per street frontage on any one lot.<br />
Figure 9: Ground Based <strong>Sign</strong><br />
3.10 Hoarding <strong>Sign</strong><br />
Hoarding signs are only permitted within the <strong>City</strong> of <strong>Belmont</strong> in the following situations:<br />
<br />
<br />
Where the <strong>City</strong> has partnered with a developer on signage which promotes both the <strong>City</strong><br />
and a development of exceptional standard in a highly prominent location, subject to Main<br />
Roads WA approval.<br />
Construction hoardings where there is substantial development activity at a site to ensure<br />
the safety of residents, employees and visitors, while providing opportunities to promote<br />
<strong>Belmont</strong> as a vibrant and attractive city.
Figure 10: Hoarding<br />
3.11 Panel <strong>Sign</strong><br />
Panel <strong>Sign</strong>s shall:<br />
(a) have a maximum vertical dimension of 2.0 metres and a maximum area of 5.0m 2 ;<br />
(b) not, in aggregate, have a combined area greater than 20m 2 per lot;<br />
(c) not be less than 1.2 metres or greater than 6.0 metres from ground level;<br />
(d) not be erected in the area between any portion of the building and the front boundary of a lot;<br />
(e) not be within 10 metres of another wall, fascia, or projecting sign on the same lot.<br />
Figure 11: Panel <strong>Sign</strong><br />
3.12 Tethered <strong>Sign</strong>s<br />
3.12.1 Tethered <strong>Sign</strong>s shall:<br />
(a) be located wholly within the boundaries of the lot;<br />
(b) have a maximum vertical dimension of 0.75 metres and a maximum area of 2.0m 2 ;<br />
(c) not be greater than 8.0 metres from ground level;<br />
(d) be limited to a maximum of one sign per street frontage on any one lot;<br />
(e) not be within 10.0 metres of a Pylon <strong>Sign</strong>.<br />
3.12.2 Notwithstanding the provisions of sub-clause 3.12.1, Tethered <strong>Sign</strong>s which consist of<br />
balloon type or inflatable objects shall:<br />
(a)<br />
(b)<br />
not exceed 7.0 metres in diameter or 9.0 metres in height;<br />
not be displayed for more than 14 days in aggregate for any one calendar year.
Furthermore, the advertiser shall supply to the Council prior to erecting such a sign a<br />
certificate from a structural engineer certifying that the connection of the balloon type object<br />
to the building or lot is of a structurally sound design.<br />
3.13 Product Display <strong>Sign</strong>s<br />
3.13.1 Product Display <strong>Sign</strong>s shall:<br />
Figure 12: Balloon type or inflatable tethered sign.<br />
(a) be located wholly within the boundaries of a lot;<br />
(b) be placed so as not to cause any interference, whether directly or indirectly, to<br />
vehicular traffic or pedestrians;<br />
(c) have no moving parts;<br />
(d) be limited to a maximum of one sign per street frontage on any one lot;<br />
(e) have a maximum vertical or horizontal dimension of 2.0m.<br />
3.14 Flags<br />
3.14.1 Council can consider a maximum of two flag poles per lot, only where the applicant<br />
provides a complete sign strategy and the flags are not considered superfluous or<br />
unnecessary.<br />
3.14.2 The maximum height of the flag pole shall not exceed 6.0 metres.<br />
3.14.3 Each flag shall not exceed 4.0sqm and shall be affixed to a pole of sufficient size and<br />
strength to support the flag under all conditions.<br />
3.14.4 No flag shall be permitted within 5 metres of any sign located on the same lot.<br />
3.14.5 <strong>Application</strong>s for more than 2 flags or flags greater than 6metres in height may be<br />
considered for landmark sites and will be assessed on their merit.<br />
Figure 13: Flag
3.15 Bunting<br />
3.15.1 No bunting shall be permitted in the <strong>City</strong> of <strong>Belmont</strong>.<br />
Figure 14: Bunting<br />
3.16 Reserves<br />
3.16.1 <strong>Sign</strong>age within reserves that is visible to the street shall be minimised. Council may, at its<br />
discretion, consider signage within a reserve where:<br />
(a) The sign is necessary to advertise activities regularly held at the reserve;<br />
(b) The sign is necessary for directing users to community group or sporting club<br />
rooms;<br />
(c) The sign excludes any commercial advertising or sponsorship details.<br />
3.16.2 In accordance with Schedule 5 of the <strong>City</strong> of <strong>Belmont</strong> Local Planning Scheme No. 15,<br />
advertising signs relating to the functions of government, a public authority or Council or<br />
are exhibited on behalf any of these bodies is exempt from planning approval, unless<br />
they are of a promotional nature.<br />
3.16.3 Any sign erected on a Local Scheme Reserve to promote a significant project and/or<br />
public work undertaken by the <strong>City</strong> of <strong>Belmont</strong> shall not exceed an area of 15 m 2 .<br />
3.16.4 Sponsorship signage will be required to face internally into the reserve, so that the face of<br />
the sponsorship sign is not visible from the street.<br />
3.16.5 Council may allow sponsorship signage or signage associated with a special event to be<br />
displayed on a reserve where:<br />
(a) The signage is only displayed for a limited duration leading up to the special event<br />
and is removed following the final day of the event;<br />
(b) If relating to sporting club activities, the sign is only displayed for the duration of the<br />
sporting event with members of the sporting club in attendance at the reserve;<br />
(c) The sign to be in a form that can be easily removed (eg tethered sign) on a day to<br />
day basis.<br />
3.17 Property Transaction <strong>Sign</strong>s<br />
3.17.1 In accordance with Schedule 5 of the <strong>City</strong> of <strong>Belmont</strong> Local Planning Scheme No. 15,<br />
property transactions signs are exempt from planning approval where;<br />
(a) The sign is displayed for the duration of the period over which the property<br />
transactions are offered and negotiated and the sign complies with Clauses 3.17.2<br />
and of this Policy.
In order to promote significant, high standard and quality developments on both landmark<br />
sites and other prominent sites within the <strong>City</strong>, Council may permit a property transaction<br />
sign with up to a 50% increase in area and use of the <strong>City</strong>’s logo and/or message if a<br />
proposed development meets the following criteria:<br />
It is:<br />
<br />
<br />
<br />
OR<br />
<br />
<br />
valued at greater than $5 million; and<br />
of a high standard of design; and<br />
located on a landmark site adjacent to Great Eastern Highway, Abernethy Road or<br />
Orrong Road;<br />
a project which is, in Council’s opinion, a high quality development worthy of<br />
promotion (i.e. small scale residential or multiple family developments, office park<br />
development, or developments that have achieved recognised “green” sustainable<br />
building standards); and<br />
situated in a visually prominent location within the <strong>City</strong>.<br />
Upon lodgement of a building license, any development fulfilling the above noted criteria<br />
will be extended an invitation from the <strong>City</strong> to utilise the <strong>City</strong> of <strong>Belmont</strong> logo and/or<br />
message on any on-site ‘property transaction’ signage.<br />
The sign must:<br />
<br />
<br />
Incorporate the <strong>City</strong>’s logo and/or message into signage using a prescribed guide<br />
and/or template design; and<br />
Receive approval on the final version from Council officers.<br />
3.17.2 One sign is permitted per street frontage for each residential zoned property where the<br />
sign:<br />
(a)<br />
(b)<br />
(c)<br />
Advertises the sale, lease or pending auction of a residential property or dwellings;<br />
and<br />
The sign face does not exceed an area of 2m2; and<br />
The sign is fully contained within the private property boundary.<br />
3.17.3 One advertising sign is permitted for multiple dwellings, shops, commercial and industrial<br />
properties where the sign:<br />
(a)<br />
(b)<br />
(c)<br />
(d)<br />
Advertises the sale, lease or pending auction of a multiple dwelling development,<br />
shop or shops, commercial or industrial properties; and<br />
there is a maximum of one sign per street frontage; and<br />
The sign face does not exceed an area of 5m2; and<br />
The sign is fully contained within the private property boundary.<br />
3.17.4 One advertising sign is permitted for large properties comprising of shopping centres,<br />
buildings in excess of four storeys and rural properties in excess of 5 hectares where the<br />
sign:<br />
(a)<br />
(b)<br />
(c)<br />
(d)<br />
Advertises the sale, lease or pending auction of a large property; and<br />
there is a maximum of one sign per street frontage; and<br />
The sign face does not exceed an area of 10m2; and<br />
The sign is fully contained within the private property boundary.
3.18 Election <strong>Sign</strong>s<br />
3.18.1 For Federal, State and Local Government Elections, the Council supports the controlled<br />
display of posters or signs on behalf of candidates or political parties that comply with the<br />
following criteria:<br />
(a) If the sign is less than 1m 2 in area no planning approval is required, but it must<br />
comply with the following criteria as applicable;<br />
(b) A sign of greater area than 1m 2 must have a valid planning approval and be<br />
displayed in accordance with any terms and conditions set out in the approval;<br />
(c) With the exception of the election day as described in clause 3.18.2, a sign may<br />
only be placed on private property and only where permission is given for the<br />
display by the owner and occupier of the private land on which the election sign is<br />
to be displayed;<br />
(d) Only one election sign or poster is permitted per property. <strong>Sign</strong>s can be either<br />
single-sided or double-sided and, where double-sided, will count as one sign;<br />
(e) <strong>Sign</strong>s should not exceed an area of 6.0m 2 ;<br />
(f) <strong>Sign</strong>s will be approved only for a limited period, not exceeding six months and will<br />
be required to be removed within fourteen (14) days after the relevant Local,<br />
State or Federal election day;<br />
(g) The sign must comply with the safety requirements under Clause 3.2 of Local<br />
Planning Policy No. 12 with the exception of point (c) and (e), as they are not<br />
applicable to election signs;<br />
(h) <strong>Sign</strong>s must not be placed such that they compromise the safety of the travelling<br />
public by obscuring the view of drivers, pedestrians or cyclists;<br />
(i) <strong>Sign</strong>s are not permitted in or on a commercial vehicle, trailer or caravan parked at<br />
the same location for more than twenty-four (24) hours;<br />
(j) <strong>Sign</strong>s must not be illuminated (internally or indirectly), move, flash, rotate or<br />
reflect so as to be an undue distraction to drivers;<br />
(k) <strong>Sign</strong>s cannot be self-adhesive, affixed under any circumstances to trees, shrubs,<br />
or other plants, erected on power poles or towers carrying transmission lines,<br />
compete with or reduce the effectiveness of other signs and traffic control<br />
devices, resemble a traffic control device, or be mistaken by road users as a<br />
traffic control device, advertise any organization other than a registered political<br />
party or candidate, or be placed any higher than 6 metres from the ground.<br />
(l) The person or party responsible for the election sign must maintain the sign and<br />
ensure that safety is maintained while the sign is being installed or removed. No<br />
traffic disruption is to occur during the installation or removal process<br />
3.18.2 On a Local, State or Federal Election Day, election signs<br />
(a)<br />
(b)<br />
(b)<br />
Must be located on the same property or in the immediate vicinity of an official<br />
polling place;<br />
Must only be located on public land that is an official polling place, for example<br />
school sites, or in the immediate vicinity of that polling place;<br />
Must be temporary and removed at the end of the Election Day;<br />
(c) Must comply with the Electoral Act 1907 (Section 192).<br />
Note: Candidates, supporters and the public are reminded of their obligation in relation to<br />
election advertising to comply with the Electoral Act 1907 (Section 192) and the<br />
Commonwealth Electoral Act 1918.
4. VARIATION OF STANDARDS<br />
If it is established to the satisfaction of the Council that a particular standard or provision<br />
contained within this Policy is unreasonable or undesirable in the particular circumstances<br />
of the case, the Council may at its discretion, vary the standard or provision.<br />
The Council may only vary a standard or provisions where it is satisfied that:<br />
(a)<br />
(b)<br />
(c)<br />
Approval of the variation will not set an undesirable precedent;<br />
The applicant demonstrates exceptional circumstances warranting support for a<br />
variation;<br />
Approval of the application does not contravene the overall objectives for signage<br />
contained within the <strong>City</strong> of <strong>Belmont</strong> Local Planning Scheme No. 15.<br />
<strong>Application</strong>s for variation of standards shall include a sign strategy incorporating all existing<br />
and proposed signage for the whole of the subject site.<br />
5. CONTROL OF ADVERTISEMENT SIGNS<br />
5.1 Power to Control Advertisement <strong>Sign</strong>s<br />
5.1.1 The erection, placement or display of advertisement signs and the use of land or buildings<br />
for that purpose requires the prior approval of the Council except where the advertisement<br />
signs are exempted under Schedule 5 (Exempted Advertisements) of the <strong>City</strong> of <strong>Belmont</strong><br />
Local Planning Scheme No. 15.<br />
5.1.2 A Form 1 application for Council's approval, shall be accompanied by a duly completed<br />
'Additional Information Sheet for Advertisement Approval’, as set out in Schedule 7 of the<br />
<strong>City</strong> of <strong>Belmont</strong> Local Planning Scheme No. 15.<br />
5.1.3 Any sign erected on a property or reserve prior to obtaining a formal planning approval<br />
would be in breach of the <strong>City</strong> of <strong>Belmont</strong> Local Planning Scheme No. 15.<br />
5.1.2 Any sign located on a lot with frontage to Great Eastern Highway shall be referred to Main<br />
Roads Western Australia for assessment and comment in the interest of ensuring that no<br />
sign on private property causes undue distraction to traffic.<br />
5.1.3 An approval granted pursuant to this policy remains valid until an alteration is proposed to<br />
be made to the structure or area of the sign or hoarding in respect of which an approval has<br />
been issued and in such event the applicant shall apply for a new planning approval.<br />
5.1.4 The Council may impose any conditions it thinks fit to an approval pursuant to this policy.<br />
5.1.5 In addition to planning approval, all applicants shall be required to lodge an application for a<br />
building licence for any proposed sign that is considered to be a building structure or a<br />
fabricated sign affixed to a building. The applicant may be required to gain endorsement of<br />
the plans by a Practicing Structural Engineer to certify that the sign is of a structurally<br />
sound design and that the sign can be supported under all the conditions by the building or<br />
structure to which it is affixed.<br />
Adopted 14/02/2011 Special Council Meeting (Item 10.1)<br />
Local Planning Scheme No. 15 gazetted 1/12/2011
<strong>Sign</strong> <strong>Application</strong> <strong>Checklist</strong><br />
Internal Use Only<br />
<strong>Application</strong> No: ________________________<br />
All signage requires formal planning approval from the <strong>City</strong> of <strong>Belmont</strong>. In order to lodge a formal<br />
application, you need to submit the following information:<br />
Minimum required information<br />
Applicant<br />
Use<br />
Council<br />
Use<br />
<strong>Application</strong> Form - MRS Form 1 (original copy) □ □<br />
MRS Form 1 has been signed by the owner/s (registered proprietor/s) of the land or; □ □<br />
Accompanied by a letter of authorisation signed by the owner/s of the land.<br />
Additional Information Sheet for Advertisement Approval has been completed □ □<br />
Correct fee paid – refer to Schedule of Planning Fees □ □<br />
One (1) copy of a site plan drawn to an appropriate scale (e.g. 1:200)<br />
□ □<br />
*See attachment one for an example<br />
One (1) copy of elevations for each sign drawn to an appropriate scale (e.g. 1:100) □ □<br />
*See attachment two for an example<br />
A Compact Disc (CD) of the proposal or USB stick. Electronic plans must meet the<br />
following requirements:<br />
Submitted as Adobe Systems portable document format (PDF)<br />
unlocked<br />
to scale<br />
a minimum resolution of 200 dots per inch (dpi)<br />
□ □<br />
Any alteration to the sign face or details of graphics/wording to an existing sign will require a new<br />
planning approval.<br />
Please be advised that a building permit may be required dependent on the type of sign applied<br />
for. Some building permit applications may also required the submission of Engineering<br />
Certification of the sign structure.<br />
For properties located on Great Eastern Highway, all sign applications will be referred to Main<br />
Roads Western Australian for comments and recommendations.<br />
For properties located on Belgravia Street, Abernethy and Orrong Roads, all sign applications will<br />
be referred to the Transport Branch of the Department of Planning for comments and<br />
recommendations.<br />
CITY OF BELMONT<br />
215 Wright Street<br />
(LMB 379) Cloverdale<br />
Western Australia 6105<br />
Ph (08) 9477 7222 / Fx Admin (08) 9478 1473<br />
belmont@belmont.wa.gov.au / www.belmont.wa.gov.au
COUNCIL IS REQUESTED TO FORWARD THE ORIGINAL TO THE DEPARTMENT FOR PLANNING & INFRASTRUCTURE<br />
ONLY WHEN THE APPROVAL OF THE WESTERN AUSTRALIAN PLANNING COMMISSION IS REQUIRED.<br />
METROPOLITAN REGION SCHEME<br />
<strong>Of</strong>fice Use Only<br />
Form 1<br />
Serial No ………….<br />
<strong>City</strong>/Town/Shire of …………………………………………………………..<br />
APPLICATION FOR APPROVAL TO COMMENCE DEVELOPMENT<br />
Owner of land on which<br />
development proposed<br />
Surname …………………………………………………….……………..……….<br />
Other Names …………………………………….………………………..……….<br />
Address in full …………………….………….………………….…………..……..<br />
………………………………………… Postcode………………..<br />
Submitted by …………………………………………………………………………………………………………<br />
Address for Correspondence ………………………………………………………………………………………<br />
…………………………….…………………………… Postcode……………..<br />
Phone ………….…………..<br />
Locality of development (street, suburb etc) ……………………………………………………………………..<br />
Titles <strong>Of</strong>fice description of land: Lot No. …………………………………… Location No. ………………...<br />
Plan or Diagram ………………………… Certificate of Title Vol. ……………… Folio ……………………<br />
Nearest road junction or intersection ……………………………………………………………………………..<br />
Description of proposed development ……………………………………………………………………………<br />
…………………………………………………………………………………………………………………………<br />
…………………………………………………………………………………………………………………………<br />
State nature of any existing buildings and/or land use …………………………………………………………<br />
Approximate cost of proposed development $ …………………………………………………………………<br />
Estimated time of completion ……………………………………………………………………………………..<br />
Three copies of the Building Plan and Site Plan of the proposal are submitted with this application.<br />
<strong>Sign</strong>ed by the owner of the land …………………………………………..<br />
Date ……………………<br />
RECOMMENDATION OF COUNCIL<br />
…………………………………………………………………………………………………………………………<br />
…………………………………………………………………………………………………………………………<br />
…………………………………………………………………………………………………………………………<br />
…………………………………………………………………………………………………………………………<br />
…………………………………………………………………………………………………………………………<br />
…………………………………………………………………………………………………………………………<br />
NOTE:-<br />
Submit original and duplicate together with copies of the plans requested to the office of the Local<br />
Authority in whose area the development is proposed.<br />
ALL DETAILS MUST BE COMPLETED.<br />
E71721/10/89-10M-AS/715
ADDITIONAL INFORMATION SHEET FOR ADVERTISEMENT APPROVAL<br />
(to be completed in addition to <strong>Application</strong> for Planning Approval)<br />
Note: to be completed in addition to the <strong>Application</strong> for Planning Approval form<br />
1. Description of property upon which advertisement is to be displayed including full details of<br />
its proposed position within that property:<br />
.................................................................................................................................................<br />
.................................................................................................................................................<br />
2. Details of proposed sign:<br />
(a)<br />
Type of structure on which advertisement is to be erected (i.e. freestanding, wall<br />
mounted, other): .........................................................................................................<br />
......................................................................................................................................<br />
(b) Height: .............. Width: .............. Depth: .............<br />
(c) Colours to be used: .....................................................................................................<br />
(d)<br />
Height above ground level:<br />
• (to top of advertisement): ................................................................................<br />
• (to underside): .................................................................................................<br />
(e) Materials to be used: ..................................................................................................<br />
.....................................................................................................................................<br />
Illuminated:<br />
Yes / No<br />
If yes, state whether steady, moving, flashing, alternating, digital, animated or scintillating<br />
and state intensity of light source: ..........................................................................................<br />
.................................................................................................................................................<br />
3. Period of time for which advertisement is required: ................................................................<br />
.................................................................................................................................................<br />
4. Details of signs (if any) to be removed if this application is approved:<br />
.................................................................................................................................................<br />
.................................................................................................................................................<br />
.................................................................................................................................................<br />
Note: This application should be supported by a photograph or photographs of the<br />
premises showing superimposed thereon the proposed position for the<br />
advertisement and those advertisements to be removed detailed in 4 above.<br />
<strong>Sign</strong>ature of advertiser(s):<br />
(if different from land owners) ...............................................................................................<br />
Date: ........................................
Attachment 1<br />
Example Only – Site Plan Showing Location of <strong>Sign</strong>
Attachment 2<br />
Example Only –Plan Showing Elevation of <strong>Sign</strong>


