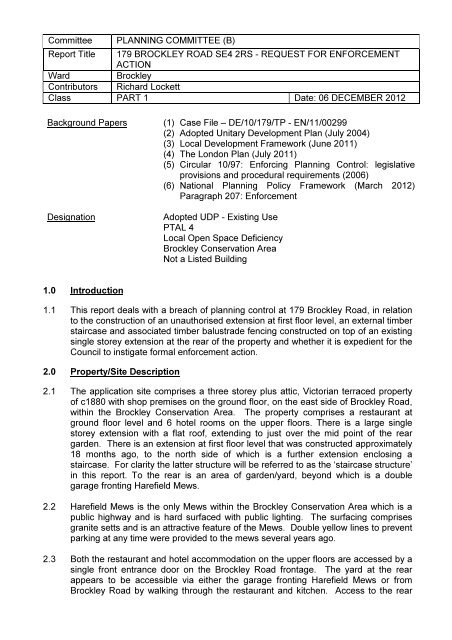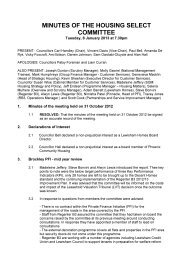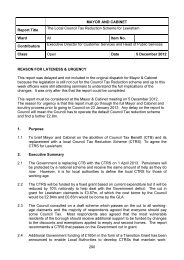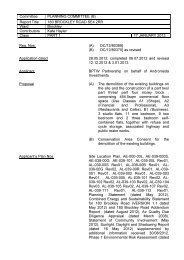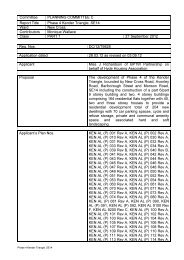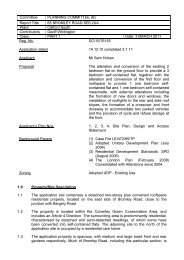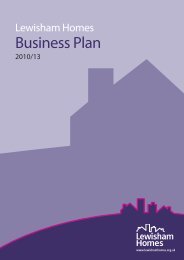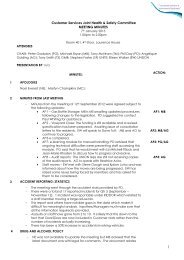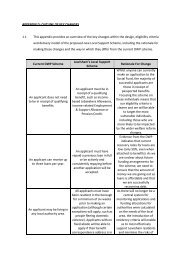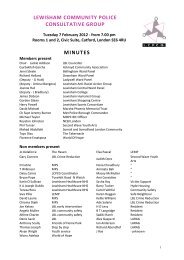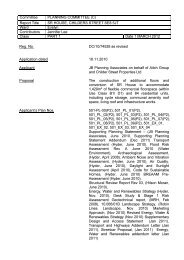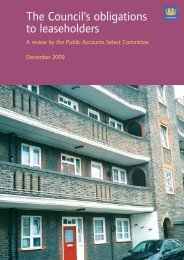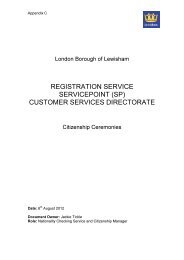Enforcement Report - 179 Brockley Rd PDF 67 KB - Council meetings
Enforcement Report - 179 Brockley Rd PDF 67 KB - Council meetings
Enforcement Report - 179 Brockley Rd PDF 67 KB - Council meetings
You also want an ePaper? Increase the reach of your titles
YUMPU automatically turns print PDFs into web optimized ePapers that Google loves.
Committee PLANNING COMMITTEE (B)<br />
<strong>Report</strong> Title <strong>179</strong> BROCKLEY ROAD SE4 2RS - REQUEST FOR ENFORCEMENT<br />
ACTION<br />
Ward<br />
<strong>Brockley</strong><br />
Contributors Richard Lockett<br />
Class PART 1 Date: 06 DECEMBER 2012<br />
Background Papers<br />
Designation<br />
(1) Case File – DE/10/<strong>179</strong>/TP - EN/11/00299<br />
(2) Adopted Unitary Development Plan (July 2004)<br />
(3) Local Development Framework (June 2011)<br />
(4) The London Plan (July 2011)<br />
(5) Circular 10/97: Enforcing Planning Control: legislative<br />
provisions and procedural requirements (2006)<br />
(6) National Planning Policy Framework (March 2012)<br />
Paragraph 207: <strong>Enforcement</strong><br />
Adopted UDP - Existing Use<br />
PTAL 4<br />
Local Open Space Deficiency<br />
<strong>Brockley</strong> Conservation Area<br />
Not a Listed Building<br />
1.0 Introduction<br />
1.1 This report deals with a breach of planning control at <strong>179</strong> <strong>Brockley</strong> Road, in relation<br />
to the construction of an unauthorised extension at first floor level, an external timber<br />
staircase and associated timber balustrade fencing constructed on top of an existing<br />
single storey extension at the rear of the property and whether it is expedient for the<br />
<strong>Council</strong> to instigate formal enforcement action.<br />
2.0 Property/Site Description<br />
2.1 The application site comprises a three storey plus attic, Victorian terraced property<br />
of c1880 with shop premises on the ground floor, on the east side of <strong>Brockley</strong> Road,<br />
within the <strong>Brockley</strong> Conservation Area. The property comprises a restaurant at<br />
ground floor level and 6 hotel rooms on the upper floors. There is a large single<br />
storey extension with a flat roof, extending to just over the mid point of the rear<br />
garden. There is an extension at first floor level that was constructed approximately<br />
18 months ago, to the north side of which is a further extension enclosing a<br />
staircase. For clarity the latter structure will be referred to as the ‘staircase structure’<br />
in this report. To the rear is an area of garden/yard, beyond which is a double<br />
garage fronting Harefield Mews.<br />
2.2 Harefield Mews is the only Mews within the <strong>Brockley</strong> Conservation Area which is a<br />
public highway and is hard surfaced with public lighting. The surfacing comprises<br />
granite setts and is an attractive feature of the Mews. Double yellow lines to prevent<br />
parking at any time were provided to the mews several years ago.<br />
2.3 Both the restaurant and hotel accommodation on the upper floors are accessed by a<br />
single front entrance door on the <strong>Brockley</strong> Road frontage. The yard at the rear<br />
appears to be accessible via either the garage fronting Harefield Mews or from<br />
<strong>Brockley</strong> Road by walking through the restaurant and kitchen. Access to the rear
yard is also obtained over the flat roof of the extended ground floor via an internal<br />
staircase and an extension (staircase structure) at first floor level which has a door<br />
providing access onto the flat roof. An external wooden staircase has been<br />
constructed adjoining the boundary with 5 Harefield Mews which provides access<br />
from the rear yard to the flat roof of the restaurant kitchen in the rear part of the<br />
premises . This staircase and associated balustrade fencing, as well as a small<br />
extension (staircase structure) at first floor level on the north side of the first floor<br />
extension has been constructed without the benefit of planning permission. In<br />
addition there is a small single storey extension, recently constructed to the rear of<br />
the original extension, which does not benefit from planning permission.<br />
2.4 To either side are similar properties, some of which have houses fronting the mews<br />
road.<br />
3.0 Planning History<br />
3.1 In March 2010 planning permission was granted for the change of use of the upper<br />
floors of <strong>179</strong> <strong>Brockley</strong> Road, SE4 to a hotel (use class C4) together with the<br />
construction of a part one/part two storey extension at the rear to provide additional<br />
restaurant area, a new extraction flue, additional hotel accommodation and a selfcontained<br />
2 bedroom flat accessed from Harefield Mews, alterations to the front and<br />
rear elevations, including the retention of a dormer window to the front roof slope,<br />
replacement windows and a new shopfront ( Ref. DC/09/72597).<br />
3.2 Condition (6) of the permission requires that, aside from a very limited area identified<br />
as a shallow balcony to one hotel room, the flat roof of the ground floor restaurant<br />
shall not be used as a balcony, roof garden or similar amenity area.<br />
3.3 The consented extension at first floor level at the rear of the frontage building<br />
requires one of the existing first floor sash windows to be displaced to the side.<br />
3.4 The proposed hotel, which would occupy the upper floors of the frontage building will<br />
be accessed from a new internal staircase with entrance onto <strong>Brockley</strong> Road. The<br />
proposed new shopfront which would serve as an access to the hotel as well as the<br />
restaurant has been designed to have the appearance of a single shopfront. The<br />
hotel would provide 6 double rooms all with en-suite facilities.<br />
3.5 A new extension extending over the whole of the plot will house an enlarged<br />
restaurant with its new kitchen and storage area. This will have a service access<br />
onto Harefield Mews. A first floor will be added to this at the Harefield Mews end to<br />
create a two bedroom managers flat. The flat is proposed to be accessed via an<br />
internal staircase leading to a front door on to the Mews. The flat is proposed with a<br />
balcony area on top of the flat roof of the proposed kitchen. The ventilation duct for<br />
the kitchen is proposed to be attached to the rear elevation of the managers flat and<br />
would vent above the roof of the proposed flat.<br />
3.6 As originally submitted, the restaurant was initially shown with a staircase to a<br />
rooftop smoking area. However, officers considered that this would give rise to<br />
potential noise nuisance to adjoining occupiers and also generated concerns<br />
regarding privacy and overlooking, particularly in relation to the the adjacent property<br />
and the occupiers of room 3 within the proposed hotel. The applicant amended the<br />
scheme during the life of the application to remove the access to this area from the<br />
restaurant.
3.7 The 20010 planning permission as described above, has been only partly<br />
implemented, with the change of use of the upper floors having been carried out.<br />
Internal works to provide a ground floor disabled toilet have been carried out.<br />
3.8 In terms of external works and other building operations, the following works have<br />
been carried out:<br />
a) The extension at first floor level, on top of the existing single storey extension<br />
has been constructed, though the rear elevation of the extension differs from<br />
the consented drawings;<br />
b) A smaller extension (staircase structure) has been constructed at the side of<br />
the first floor extension, this houses the access onto the flat roof and has a<br />
sloping roof, sloping back towards the main rear elevation;<br />
c) A wooden staircase and balustrade fencing enclosing the flat roof has been<br />
recently erected to provide access to the roof from the rear yard;<br />
d) A small brick built extension has been constructed within the rear yard<br />
e) The shopfront differs from the approved scheme.<br />
3.9 While the first floor extension approximates to that approved by the 2010 planning<br />
permission, the other works described above did not form part of the planning<br />
approval and have been constructed without the necessary planning permission.<br />
Neighbouring Properties<br />
3.10 Planning permission has been granted for the redevelopment of several of the<br />
original single storey garages/workshops fronting the mews to provide two storey<br />
dwellings and some of these have been implemented, including a relatively recently<br />
constructed house adjacent to the site at the rear of 177 <strong>Brockley</strong> Road (5 Harefield<br />
Mews.<br />
3.11 Planning permission was granted in 2007 for the construction of a two storey mews<br />
house at the rear of 181 <strong>Brockley</strong> Road, which is now close to completion. Planning<br />
permission was also granted in December 2006 for the construction of a two storey<br />
dwelling in a Victorian style at the rear of 183 <strong>Brockley</strong> Road. This permission does<br />
not appear to have been implemented.<br />
4.0 Policy Context.<br />
National Planning Policy Framework (March 2012)<br />
4.1 The NPPF was published on 27 March 2012.<br />
4.2 With regard to enforcement Paragraph 207 of the NPPF states:-<br />
"Effective enforcement is important as a means of maintaining public confidence in<br />
the planning system. <strong>Enforcement</strong> action is discretionary, and local planning<br />
authorities should act proportionately in responding to suspected breaches of<br />
planning control. Local planning authorities should consider publishing a local<br />
enforcement plan to manage enforcement proactively, in a way that is appropriate to<br />
their area. This should set out how they will monitor the implementation of planning<br />
decisions, investigate alleged cases of unauthorised development and take action<br />
where it is appropriate to do so."
4.3 In addition, Circular 10/97: Enforcing Planning Control: legislative provisions and<br />
procedural requirements (2006) is relevant.<br />
London Plan (July 2011)<br />
4.4 The London Plan was published in July 2011. Together with the Core Strategy and<br />
saved policies in the adopted Lewisham UDP (July 2004), the London Plan<br />
comprises the development plan for Lewisham. The policies that are relevant to this<br />
case are:<br />
Policy 7.1 Building London’s neighbourhoods and communities<br />
Policy 7.4 Local character<br />
Policy 7.6 Architecture<br />
4.5 Adopted UDP (July 2004)<br />
URB3 Urban Design<br />
URB6 Alterations and Extensions<br />
URB 16 New Development, Changes of Use and Alterations to Buildings in<br />
Conservation Areas<br />
HSG4 Residential Amenity<br />
4.6 Core Strategy<br />
The Core Strategy was adopted on 29 June 2011.<br />
The following lists the relevant strategic objectives, spatial policies and cross cutting<br />
policies from the Lewisham Core Strategy as they relate to this application:<br />
Objective 10: Protect and enhance Lewisham’s character<br />
Policy 15: High quality design for Lewisham<br />
Policy 16: Conservation areas, heritage assets and the historic environment<br />
5.0 Consideration of <strong>Enforcement</strong> Action<br />
The Breach of Planning Control<br />
5.1 The <strong>Council</strong> has confirmed by way of a site inspection that the following operational<br />
development works have been carried out without the benefit of planning<br />
permission:<br />
(a)<br />
(b)<br />
(c)<br />
(d)<br />
(e)<br />
An extension at first floor level, on top of the existing single storey extension<br />
has been constructed. This is similar to that granted permission in 2010,<br />
though the rear elevation of the extension differs from the consented drawings.<br />
A further, smaller extension (staircase structure) has been constructed at the<br />
north side of the first floor extension; this houses an access onto the flat roof<br />
and has a sloping roof, sloping back towards the main rear elevation.<br />
A wooden staircase and balustrade fencing, enclosing the flat roof has been<br />
recently erected to provide access to the roof from the rear yard.<br />
A small brick built extension has been constructed within the rear yard.<br />
The shopfront differs from the 2010 approved design.
5.2 A retrospective planning application for the retention of these unauthorised works<br />
has not been forthcoming.<br />
The issue for consideration is whether it is appropriate and expedient for the <strong>Council</strong><br />
to serve an <strong>Enforcement</strong> Notice, under the Town and Country Planning Act 1990 (as<br />
amended) in order to remedy the breach of planning control. The main planning<br />
consideration relating to this unauthorised development is the level of impact upon<br />
the amenity of neighbouring properties, especially those of the residential property at<br />
5 Harefield Mews and on the character and appearance of the <strong>Brockley</strong><br />
Conservation Area.<br />
Design and Conservation<br />
5.3 The <strong>Council</strong> has a duty to pay special attention to the desirability of preserving or<br />
enhancing the character and appearance of conservation areas under s.72 of the<br />
Planning (Listed Buildings and Conservation Areas) Act 1990. National and local<br />
planning policies place considerable emphasis on the importance of achieving high<br />
quality design that complements existing development, established townscape and<br />
character. All extensions should be sensitively designed to retain the architectural<br />
integrity of the building.<br />
5.4 Retained UDP Policy URB 3 states that the <strong>Council</strong> will expect a high standard of<br />
design in extensions or alterations to existing buildings, whilst ensuring that<br />
schemes are compatible with, or complement the scale and character of, existing<br />
development and its setting. In assessing the urban design merits of a development,<br />
the <strong>Council</strong> will consider the preservation and creation of urban form which<br />
contributes to local distinctiveness, such as building features and roofscape and the<br />
contribution of the development to energy and natural resource efficiency.<br />
5.5 No <strong>179</strong> is located on the eastern side of <strong>Brockley</strong> Road. To the rear of this terrace is<br />
the predominantly residential Harefield Mews. Whilst much of the unauthorised<br />
development is to the rear of the existing property and not visible from the public<br />
realm, the works at first floor level are visible from a number of properties in the<br />
vicinity. Unauthorised development has been constructed adjacent to residential<br />
properties to both sides, as Harefield Mews is located to the rear of this terrace. The<br />
staircase extension (staircase structure) has been constructed substantially blocking<br />
off one of the hotel room windows at first floor level in the rear elevation. The<br />
staircase extension (staircase structure), the external staircase and associated<br />
timber fencing, due to their bulky form and elevated position are out of character with<br />
the existing building and the surrounding properties, contrary to saved Policy URB 3<br />
Urban Design, Core Strategy Policy 15 High Quality Design for Lewisham and Core<br />
Strategy Policy 16 Conservation areas, heritage assets and the historic environment.<br />
5.6 In terms of the single storey extension at ground level, it is considered that this has<br />
little or no impact upon the existing building or the Conservation Area, therefore<br />
preserving the character and appearance of both. The extension has been<br />
constructed against the boundary with 181 <strong>Brockley</strong> Road and is fairly modest in<br />
size. Planning permission has already been granted for a much larger, full width<br />
extension to the rear, therefore it is not considered expedient to take <strong>Enforcement</strong><br />
Action against this unauthorised extension.<br />
5.7 The timber shopfront was originally painted red and black and was of poor<br />
appearance. Recently it has been re-painted in dark red and cream colours and
while it differs from that approved, it is not considered so problematic in the context<br />
of the retail parade as to justify enforcement action.<br />
Amenity Issues<br />
5.8 Policy HSG 4 seeks to protect residential amenity. When seeking permission for<br />
extensions/alterations to existing buildings it must be demonstrated that significant<br />
harm will not arise in respect of overbearing impact, loss of outlook, overshadowing,<br />
loss of light, overlooking, loss or privacy or general noise and disturbance.<br />
5.9 With regard to residential amenity, the neighbouring property most affected by the<br />
staircase extension (staircase structure), external staircase and balustrade fencing is<br />
5 Harefield Mews, which is adjacent to the rear part of <strong>179</strong> <strong>Brockley</strong> Road.<br />
5.10 Prior to the change of use of the upper floors to a hotel, the only access to the upper<br />
floors was via an external staircase from the rear yard and a walkway across the flat<br />
roof extension. This staircase was of metal construction, and was adjacent to the<br />
boundary with 181 <strong>Brockley</strong> Road. It is understood that the accommodation on the<br />
upper floors was mainly occupied by restaurant employees. The staircase was<br />
considerably less bulky than the recently constructed staircase and balustrade<br />
fencing and the access to the roof was restricted by a metal hand rail along a narrow<br />
walkway which prevented people from congregating on the roof.<br />
5.11 The situation has clearly changed, as the internal staircase providing access to the<br />
hotel rooms from the main street frontage in <strong>Brockley</strong> Road has now been<br />
constructed, obviating the need for access from the yard to first floor level. As<br />
outlined above (paragraph 3.6), the application submitted for extensions to the<br />
premises and change of use of the first and second floors to a hotel initially<br />
proposed the provision of access to the flat roof area at the rear for, among other<br />
things, external dining, however officers considered this unacceptable and changes<br />
were negotiated to the scheme. The consented scheme included a shallow balcony<br />
of approximately 1m depth accessed from hotel room 3 only.<br />
5.12 The timber staircase is considered to be a poorly-designed and bulky addition.<br />
Given its height and proximity to the neighbouring residential dwelling, it is<br />
considered to be overbearing and detrimental to neighbouring amenity contrary to<br />
saved Policy HSG 4.<br />
5.13 It is considered that there is impact in terms of loss of outlook, from 5 Harefield<br />
Mews, which has windows at ground floor level in the flank and rear elevations.<br />
Although planning permission has been granted previously for a large single storey<br />
extension to the rear of <strong>179</strong> <strong>Brockley</strong> Road, the additional height created by the<br />
fencing on top of the existing extension has created an unacceptable sense of<br />
enclosure, especially from the rear windows and rear yard.<br />
5.14 With regard to loss of light and overshadowing, the staircase and fencing has been<br />
constructed to the south of the property at 5 Harefield Mews and is directly adjacent<br />
to its small rear garden area. With this in mind, it is considered that the development<br />
has a detrimental impact upon the already small amount of light enjoyed in the rear<br />
garden.<br />
5.15 With regard to loss of privacy and overlooking, the use of the staircase, apparently<br />
by restauarant and hotel patrons and workers to gain access on to and make use of<br />
the roof has been the cause of considerable disturbance and nuisance to the
esident at 5 Harefield Mews. Whilst the use of the flat roof for smoking cannot be<br />
controlled by way of an <strong>Enforcement</strong> Notice, the provision of an enclosed staircase<br />
(staircase structure) enabling access to it from the restaurant premises as well as<br />
from the rear yard has considerably exacerbated the problem. It is far more likely<br />
that the flat roof area will result in people, including restaurant/hotel patrons,<br />
congregating on the roof, if easy access is available to it and if it can be safely used<br />
due to the provision of balustrade fencing. With the residential development at the<br />
rear of 181 <strong>Brockley</strong> Road almost complete, the continued use of this roof has the<br />
potential to cause a nuisance to a growing number of local residents.<br />
Summary<br />
5.16 It is considered that the staircase extension (staircase structure), staircase and<br />
balustrade fencing constructed are inappropriate and have resulted in material harm,<br />
contrary to Core Strategy Policies 15: High Quality Design for Lewisham and 16<br />
Conservation areas, heritage assets and the historic environment in the adopted<br />
Core Strategy (2011) and saved Policies URB 3 Urban Design, URB 6 Alterations<br />
and Extensions and HSG 4 Residential Amenity in the adopted Unitary Development<br />
Plan (July 2004).<br />
5.17 The unauthorised staircase structure, external staircase and fencing appear as<br />
visually obtrusive and bulky forms of development, failing to relate to the host<br />
building and causing demonstrable harm to the amenity of the neighbouring<br />
residential property, contrary to saved policies URB 3 Urban Design; URB 6<br />
Extensions and Alterations and HSG 4 Residential Amenity of the <strong>Council</strong>'s adopted<br />
Unitary Development Plan (2004) and Policies 15 High Quality Design for Lewisham<br />
Core Strategy and 16 Conservation areas, heritage assets and the historic<br />
environment of the Core Strategy (2011).<br />
5.18 The staircase structure, external staircase and associated timber fencing surround<br />
on top of the single storey rear extension, by reason of their poor design and<br />
detrimental impact upon neighbours are contrary to policy. For these reasons it is<br />
considered expedient to serve an <strong>Enforcement</strong> Notice to remedy the breach of<br />
planning control.<br />
6.0 Legal Implications<br />
6.1 Government Policy advice to local planning authorities on the use of their<br />
enforcement powers is set out in The National Planning Policy Framework (2012).<br />
They have been given primary responsibility for taking whatever enforcement action<br />
may be necessary in the public interest.<br />
6.2 The Local Government Ombudsman can make a finding of "maladministration" if a<br />
<strong>Council</strong> fails to take enforcement action when it is plainly necessary to do so.<br />
6.3 For the planning system to be robust and to fully achieve its objectives, local<br />
planning authorities should take a proportionate approach to enforcement. Where<br />
developers or individuals have proceeded without due regard to the planning<br />
process, resulting in unacceptable impacts on the local community, local planning<br />
authorities should take appropriate action.<br />
6.4 Effective enforcement is important as a means of maintaining public confidence in<br />
the planning system. <strong>Enforcement</strong> action is discretionary, and local planning<br />
authorities should act proportionately in responding to suspected breaches of
planning control. Local planning authorities should consider publishing a local<br />
enforcement plan to manage enforcement proactively, in a way that is appropriate to<br />
their area. This should set out how they will monitor the implementation of planning<br />
permissions, investigate alleged cases of unauthorised development and take action<br />
where it is appropriate to do so.<br />
7.0 Human Rights Implications-<br />
7.1 Implications in relation to the Human Rights Act 1998 (HRA) have been identified in<br />
regards to the alleged breach. Action will therefore be relevant to the occupiers’<br />
Article 8 rights and potentially their Article 1 rights under the first protocol of the<br />
HRA, as set out below:<br />
Schedule 1, Part II - The First Protocol<br />
Article 1 Protection of Property<br />
Every natural or legal person is entitled to the peaceful enjoyment of his<br />
possessions. No one shall be deprived of his possessions except in the public<br />
interest and subject to the conditions provided for by law and by the general<br />
principles of international law. The preceding provisions shall not, however, in any<br />
way impair the right of a State to enforce such laws as it deems necessary to control<br />
the use of property in accordance with the general interest or to secure the payment<br />
of taxes or other contributions or penalties.<br />
7.2 Given the use of the site as a restaurant and hotel it is not considered that there are<br />
any human rights implications arising from the recommendation to take enforcement<br />
action to remove the staircase.<br />
8.0 Equalities implications<br />
8.1 The <strong>Council</strong> has considered the public sector equality duty under section 149 of the<br />
Equalities Act 2010 and in the exercise of its functions to have due regard to the<br />
need to eliminate discrimination, harassment and victimisation and any other<br />
conduct which is prohibited under this Act and to foster good relations between<br />
persons who share a relevant protected characteristic and those who do not share it.<br />
The new duty covers the following nine protected characteristics: age, disability,<br />
gender reassignment, marriage and civil partnership, pregnancy and maternity, race<br />
religion or belief, sex and sexual orientation.<br />
8.2 As with the case with the original separate duties, the new duty continues to be a<br />
“have regard duty” and the weight to attach to it is a matter for the committee<br />
bearing in mind relevance and proportionality. It is not an absolute requirement to<br />
eliminate discrimination, advance equality of opportunity, advance equality of<br />
opportunity or foster good relations.<br />
8.3 It is considered that in this matter there is no known impact on equality and pursuing<br />
enforcement action is proportionate and appropriate in all the circumstances.<br />
9.0 Conclusion<br />
9.1 The unauthorised staircase structure, external staircase and fencing constructed are<br />
inappropriate and have resulted in material harm, contrary to Policies 15: High<br />
Quality Design for Lewisham and 16 Conservation areas, heritage assets and the<br />
historic environment of the Core Strategy (2011), saved policies URB 3 Urban
Design, URB 6 Alterations and Extensions and HSG 4 Residential Amenity in the<br />
adopted Unitary Development Plan (July 2004).<br />
9.2 The unauthorised additions appear as visually obtrusive and bulky forms of<br />
development, failing to relate to the host building and causing demonstrable harm to<br />
the amenity of the neighbouring residential property, contrary to saved policies URB<br />
3 Urban Design; URB 6 Extensions and Alterations and HSG 4 Residential Amenity<br />
of the <strong>Council</strong>'s adopted Unitary Development Plan (2004) and Policy 15 High<br />
Quality Design for Lewisham and Policy 16 Conservation areas, heritage assets and<br />
the historic environment of the Core Strategy (2011).<br />
10.0 Requirements of <strong>Enforcement</strong> Notices-<br />
10.1 To remove the unauthorised staircase extension at first floor level, the timber<br />
staircase and associated fencing from the roof of the single storey extension to the<br />
rear.<br />
10.2 In order to ensure that the breaches of planning control are properly resolved it will<br />
be necessary to:<br />
• Remove the unauthorised timber staircase and the balustrade fencing from the<br />
roof of the single storey extension to the rear.<br />
• Remove the unauthorised staircase structure at first floor level.<br />
• Remove any building materials and rubble arising from the site resulting from<br />
these works.<br />
11.0 RECOMMENDATION<br />
Authorise The Head Of Law to take all necessary action to remove the<br />
unauthorised staircase extension, the unauthorised timber staircase and balustrade<br />
fencing for the following reasons:-<br />
The unauthorised additions appear as visually obtrusive and bulky forms of<br />
development, failing to relate to the host building and causing demonstrable harm to<br />
the amenity of the neighbouring residential property, contrary to saved policies URB<br />
3 Urban Design; URB 6 Extensions and Alterations and HSG 4 Residential Amenity<br />
of the <strong>Council</strong>'s adopted Unitary Development Plan (2004) and Policy 15 High<br />
Quality Design for Lewisham Core Strategy Policy 16 Conservation areas, heritage<br />
assets and the historic environment of the Core Strategy (2011).<br />
Period for Compliance:<br />
3 months


