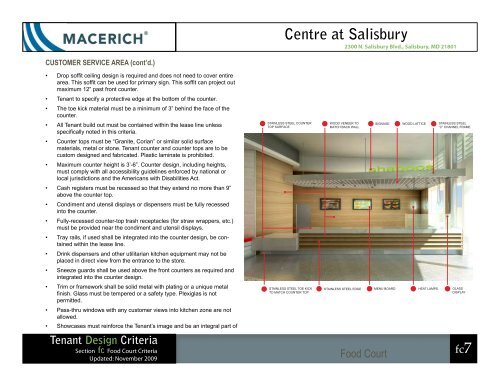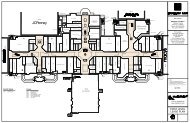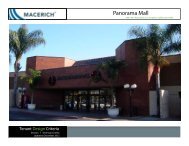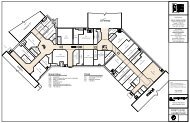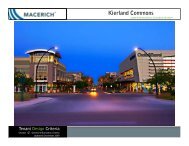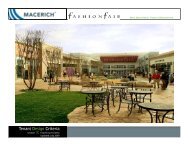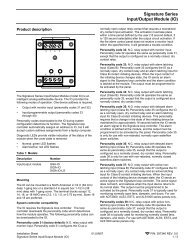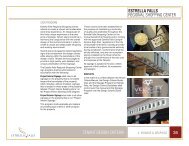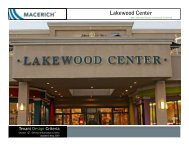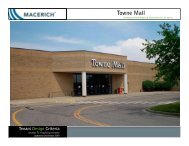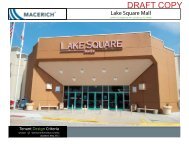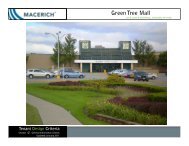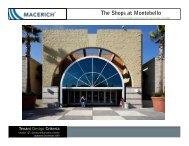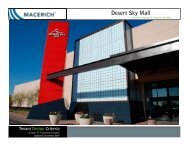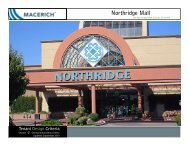Center at Salisbury Food Court Criteria - Macerich
Center at Salisbury Food Court Criteria - Macerich
Center at Salisbury Food Court Criteria - Macerich
Create successful ePaper yourself
Turn your PDF publications into a flip-book with our unique Google optimized e-Paper software.
Centre <strong>at</strong> <strong>Salisbury</strong><br />
2300 N. <strong>Salisbury</strong> Blvd., <strong>Salisbury</strong>, MD 21801<br />
CUSTOMER SERVICE AREA (cont’d.)<br />
• Drop soffit ceiling design is required and does not need to cover entire<br />
area. This soffit can be used for primary sign. This soffit can project out<br />
maximum 12” past front counter.<br />
•<br />
Tenant to specify a protective edge <strong>at</strong> the bottom of the counter.<br />
•<br />
The toe kick m<strong>at</strong>erial must be a minimum of 3” behind the face of the<br />
counter.<br />
•<br />
All Tenant build out must be contained within the lease line unless<br />
specifically noted in this criteria.<br />
STAINLESS STEEL COUNTER<br />
TOP SURFACE<br />
WOOD VENEER TO<br />
MATCH BACK WALL<br />
SIGNAGE<br />
WOOD LATTICE<br />
STAINLESS STEEL<br />
“C” CHANNEL FRAME<br />
• Counter tops must be “Granite, Corian” or similar solid surface<br />
m<strong>at</strong>erials, metal or stone. Tenant counter and counter tops are to be<br />
custom designed and fabric<strong>at</strong>ed. Plastic lamin<strong>at</strong>e is prohibited.<br />
• Maximum counter height is 3’-6”. Counter design, including heights,<br />
must comply with all accessibility guidelines enforced by n<strong>at</strong>ional or<br />
local jurisdictions and the Americans with Disabilities Act.<br />
•<br />
Cash registers must be recessed so th<strong>at</strong> they extend no more than 9”<br />
above the counter top.<br />
•<br />
Condiment and utensil displays or dispensers must be fully recessed<br />
into the counter.<br />
•<br />
Fully-recessed counter-top trash receptacles (for straw wrappers, etc.)<br />
must be provided near the condiment and utensil displays.<br />
•<br />
Tray rails, if used shall be integr<strong>at</strong>ed into the counter design, be contained<br />
within the lease line.<br />
•<br />
Drink dispensers and other utilitarian kitchen equipment may not be<br />
placed in direct view from the entrance to the store.<br />
•<br />
Sneeze guards shall be used above the front counters as required and<br />
integr<strong>at</strong>ed into the counter design.<br />
• Trim or framework shall be solid metal with pl<strong>at</strong>ing or a unique metal<br />
finish. Glass must be tempered or a safety type. Plexiglas is not<br />
permitted.<br />
STAINLESS STEEL TOE KICK<br />
TO MATCH COUNTER TOP<br />
STAINLESS STEEL EDGE<br />
MENU BOARD<br />
HEAT LAMPS<br />
GLASS<br />
DISPLAY<br />
•<br />
•<br />
Pass-thru windows with any customer views into kitchen zone are not<br />
allowed.<br />
Showcases must reinforce the Tenant’s image and be an integral part of<br />
Tenant Design <strong>Criteria</strong><br />
Section fc <strong>Food</strong> <strong>Court</strong> <strong>Criteria</strong><br />
Upd<strong>at</strong>ed: November 2009<br />
<strong>Food</strong> <strong>Court</strong><br />
fc7


