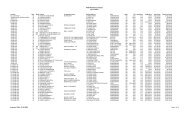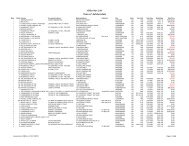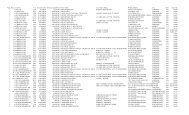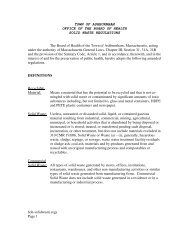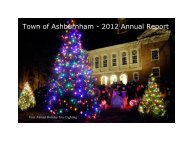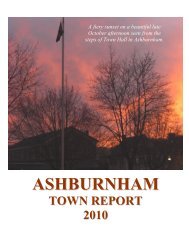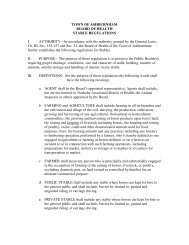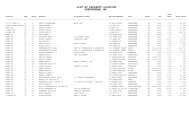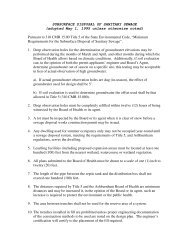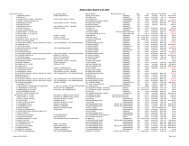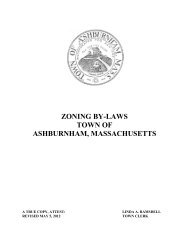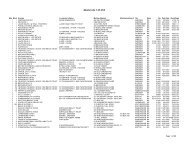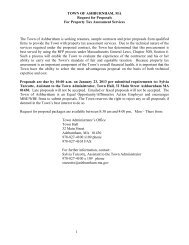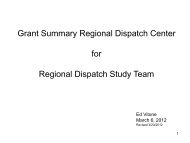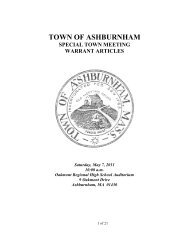TOWN OF ASHBURNHAM Permitting Guide
TOWN OF ASHBURNHAM Permitting Guide
TOWN OF ASHBURNHAM Permitting Guide
Create successful ePaper yourself
Turn your PDF publications into a flip-book with our unique Google optimized e-Paper software.
<strong>TOWN</strong> <strong>OF</strong> <strong>ASHBURNHAM</strong><br />
<strong>Permitting</strong> <strong>Guide</strong><br />
November 2007<br />
<strong>TOWN</strong> <strong>OF</strong>FICES<br />
32 Main Street<br />
Ashburnham, MA 01430<br />
I. Introduction<br />
II. Town Boards and Commissions<br />
III. Getting Started<br />
IV. What to Expect
I. Introduction<br />
Homeowners, small businessmen, and professionals often need a helping hand to get through the<br />
complicated process of securing local permits for development and construction projects. This<br />
<strong>Permitting</strong> <strong>Guide</strong> explains the process each project might face and how the permit should proceed.<br />
This guide is for information only. It does not have the force of the law. Please refer to the<br />
applicable laws and regulations for specific technical and procedural requirements. In most cases,<br />
you will need professional help in such areas as land survey, engineering, architecture, law and<br />
transportation planning.<br />
II. Town Boards and Commissions<br />
Most projects need permits. As you gather information, thoroughly study the applicable laws and<br />
regulations. If necessary, get independent professional advice on surveys, soil tests, groundwater<br />
analyses, traffic studies and legal questions. The more research you do in the planning stage, the<br />
easier it will be to meet the requirements for Town and other applicable state and federal permits and<br />
approvals. You will increase the likelihood that your project and design will be accepted, and reduce<br />
your risk of having to make significant and expensive changes in order to obtain approval.<br />
Please note that permits may be withheld until all financial obligations to the Town have been met.<br />
First Contacts and Research<br />
As soon as you know the location and approximate size of your<br />
development project and the use(s) to which it will be put, talk to<br />
people in the Building, Conservation, Health, and Planning<br />
Departments at the Town Offices. They can explain to you which<br />
permits you are likely to need, roughly how long it will take to get<br />
them, and whether Public Hearings will be required. This information<br />
will help you estimate your planning costs, set realistic project time<br />
lines, and minimize the likelihood of unpleasant surprises.<br />
As you are probably well aware, there are fees required for most permits you must obtain. Each<br />
office has its own fee schedule and will provide you with the amount of the fee, based upon your<br />
project. A complete fee scheduled is available on our website at www.ashburnham-ma.gov or can be<br />
obtained at the Town Offices<br />
Building Department<br />
Whether proposing a subdivision or building a shed the Building Commissioner is the first person<br />
you should visit. He enforces the Ashburnham Zoning By-Law, applicable General By-Laws and the<br />
State Building Code. He administers the issuance of building, occupancy, and sign permits. The<br />
Building Commissioner will direct you as to whether your project requires Site Plan Review from the<br />
Planning Board, as well as, Use Special Permits and Variances from the Zoning Board of Appeal.<br />
The Building Commissioner holds office hours on Monday night’s from 6:00 – 7:00 PM.<br />
You can contact the Building Commissioner at 978-827-4100 x 117.<br />
Board of Health<br />
The Board of Health is a five member Board who enforces the state and local health and<br />
environmental codes. Copies of the state codes can be obtained from the Statehouse Bookstore.<br />
Copies of the local health regulations can be obtained from the Ashburnham Land Use Office or<br />
from the Nashoba Associated Boards of Health.
One of the permits you may need from the Board of Health is a Septic System Permit. Septic permits<br />
are issued after proper testing and design review. Both of these processes are time consuming.<br />
Residents may be required to repair or upgrade septic systems serving existing structures in order to<br />
comply with Title 5 of the State Environmental Code. You should allow at least 45 days for issuance<br />
of necessary septic system permits and associated construction.<br />
You can reach the Health Agent at 978-827-4100 x 116 Tuesday and Thursday between 8:30 AM<br />
and 10:00 AM or at the Nashoba Associated Boards of Health at 800-427-9762.<br />
The Board of Health meets the first Monday of each month at 6:30 PM at the Town Hall Lower<br />
Level Meeting Room<br />
Planning Board<br />
The Board is comprised of five elected members and one appointed associate member, who are<br />
empowered to regulate the subdivision of land under the provisions of the Subdivision Control<br />
Law for the purposes of protecting the safety, convenience, and welfare of the inhabitants of the<br />
Town of Ashburnham. The Planning Board evaluates Low Impact Development Reviews, Site Plan<br />
Reviews, Preliminary Subdivision Plans, Definitive Subdivision Plans, and Open Space Residential<br />
Development Proposals for their contributions towards community planning goals. The Board also<br />
issues Special Permits for Common Driveways and Accessory Dwelling Units and administers<br />
the Scenic Road regulations.<br />
The following is a list of Ashburnham’s Scenic Roads. If your project consists of work on a<br />
Scenic Road, you may require a Scenic Road Permit from the Planning Board.<br />
Bush Hill Road<br />
Cashman Hill Road<br />
Corey Hill Road<br />
Cushing Street<br />
East Rindge Road<br />
Hastings Road<br />
Lashua Road<br />
Packard Hill Road<br />
River Styx Road<br />
Russell Hill Road<br />
Wilker Road<br />
Willard Road<br />
Young Road<br />
For more information, you can contact the Town Planner at 978-827-4100 x 121 or at<br />
esmith@ashburnham-ma.gov.<br />
The Planning Board meets the second and fourth Thursday of the month at 7:00 PM at<br />
the Town Hall Lower Level Meeting Room. Planning Board’s Rules and Regulations can<br />
be obtained at www.ashburnham-ma.gov.<br />
Zoning Board of Appeals<br />
The Zoning Board of Appeals is a five member Board responsible for reviewing Variance<br />
Requests and Special Permits and Appeals under Massachusetts General Law Chapter<br />
40A in order to promote the health, safety and general welfare of the inhabitants of the<br />
Town of Ashburnham.
For more information, you can contact the Land Use Administrator at 978-827-4100 x<br />
117 or at dhoward@ashburnham-ma.gov.<br />
The Board meets on Wednesdays, on an as needed basis, at 7:30 PM in the Town Hall<br />
Lower Level Meeting Room.<br />
Department of Public Works<br />
Consult with the Director of the Department of Public Works on questions regarding road<br />
improvements, storm drainage requirements and water and sewer utilities and capacities.<br />
Removal of street trees requires a permit from the Tree Warden in conjunction with the<br />
Planning Board. The Highway Department is responsible for administrating curb cut and<br />
street opening permits.<br />
You can reach the Highway Department at 978-827-4120 or at douellette@ashburnhamma.gov.<br />
The Water~Sewer Commission meets on the second Tuesday of each month at 7:00 PM at<br />
the VMS Building Senior Center.<br />
Conservation Commission<br />
The Conservation Commission is a five member Commission charged with the responsibility<br />
of administering and enforcing the State Wetlands Protection Act (M.G.L. Chap. 131,<br />
Section 40) and its applicable State Regulations (310 CMR 10.00). They also administer the<br />
Ashburnham Wetlands Protection Bylaw and its respective Rules and Regulations. In<br />
general, the Commission has jurisdiction over all activities within lands subject to flooding,<br />
vegetated wetlands, lands that are within 100 feet of vegetated wetlands, and lands within<br />
200 feet of perennial streams. This means that any activity that takes place on lands under<br />
the Commission’s jurisdiction is subject to its review and approval before the proposed<br />
activity can legally commence.<br />
Do not bypass this step; conservation impacts are not always<br />
apparent. Some wetlands are not obvious to the untrained eye.<br />
Depending on the nature of the project that is being proposed<br />
and the resource areas involved, the process may be simple or<br />
can become very complex and time consuming, dealing with<br />
Public Hearings, variance requests, plan changes, and site<br />
inspections. You should allow 1-2 months. All other<br />
applicable permits and approvals must be obtained prior to the<br />
Commission closing the Public Hearing.<br />
You can contact the Conservation Agent at 978-827-4100 x 115<br />
or at lcapone@ashburnham-ma.gov.<br />
The Conservation Commission meets the second and fourth<br />
Monday of each month at 7:30 PM in the Town Hall Lower Level Meeting Room.<br />
Please visit www.ashburnham-ma.gov to review the Conservation Commission’s Wetlands<br />
Protection Bylaw and associated Rules and Regulations.
Fire Department<br />
The Fire Chief reviews all plans submitted for building permits; residential, commercial and<br />
industrial. Plans submitted under the State Building Code (780CMR) are reviewed by the<br />
Fire Department for approval of the following, but not limited to:<br />
1. Location of hydrants<br />
2. Access for firefighting apparatus and rescue vehicles<br />
3. Provisions for fire pumps<br />
4. Design and location of required standpipes, sprinkler systems and related<br />
equipment.<br />
5. Design and location of fire alarm systems, including detection, supervision and<br />
related equipment.<br />
6. Smoke control in buildings.<br />
7. Location and protection of furnace and boiler rooms<br />
In addition, the Fire Department issues permits for oil burners, installation and removal of<br />
tanks and containers, blasting, flammable and combustible storage, fire alarm installation,<br />
sprinkler system installation, residential smoke detectors.<br />
You can contact the Fire Chief at 978-827-4021<br />
III. Getting Started:<br />
Often, you can avoid delays and costly changes by scheduling one or more informal<br />
reviews with Town departments while your design is still in the early stages. Since<br />
the amount of detail you need varies according to the permits you are applying for,<br />
consult the appropriate Town department to find out their requirements. In general,<br />
your plans should show a rough layout, and you should also have any additional<br />
information in hand to help reviewers fully understand your proposal.<br />
General Zoning<br />
Your site is in one of Ashburnham’s eleven (11) zoning districts. The Zoning By-Law<br />
defines in detail the requirements of each district with dimensional controls for building<br />
heights, square footage, setbacks, parking facilities, and landscaping. Some uses are<br />
prohibited in certain districts, while others require a Special Permit from the Board of Appeal<br />
or the Planning Board and /or a Site Plan Review from the Planning Board. This permit is<br />
discretionary; not all applications are approved. The Board considers neighborhood character<br />
and other site or area-specific issues, and may require measures to mitigate the impact of the<br />
intended use.<br />
The Zoning By-Law defines many Special Permits (not listed here) and specifies the<br />
conditions under which application may be approved. The Building Inspector is the Zoning<br />
Enforcement Officer and determines what is required pursuant to the Zoning By-Law.<br />
Zoning Variances and/or Special Permit<br />
If a Variance or Special Permit is required for your project, it is recommended to obtain this<br />
permit first as this can influence your proposed design. If a Variance or Special Permit was<br />
granted for your project, you must record this decision once the twenty (20) day appeal<br />
period has expired, and provide proof of recording with your Building Permit Application.
Conservation Commission<br />
Once you know the zoning requirements associated with your project, you should assess the<br />
land for the location of wetlands. Work in or within 100 feet of a wetland or within 200 feet<br />
of a perennial stream is regulated by the Conservation Commission. Activities within these<br />
areas may require the filing of a Request for Determination of Applicability, Notice of Intent,<br />
or other applicable application with the Conservation Commission, accompanied by all<br />
necessary information required by the Commission to enable the members to make a<br />
decision. Once all the necessary information has been submitted, the Commission will hold a<br />
Public Hearing and a final Order of Conditions may be issued. The Conservation<br />
Commission generally holds public meetings on the second and fourth Monday of each<br />
month at 7:30 PM in the Town Hall Lower Level Meeting Room.<br />
This process can take one to a few months depending on the complexity of the project.<br />
Though the Conservation Commission can not make a final decision until all other applicable<br />
permits have been obtained, this process should be initiated in conjunction with other<br />
permitting processes.<br />
Board of Health Permits<br />
Once wetlands and other limiting factors are located on and near the site, the Board of Health<br />
Agent should be notified to witness perk testing in order to design a septic system (or a<br />
Sewer Connection Permit should be obtained from the Sewer Department, if sewer is<br />
available). Among the permits you will need from the Board of Health are those for a septic<br />
system or other wastewater disposal method and a well construction permit.<br />
Other permits issued by the Board of Health consists of licenses for tobacco, stable,<br />
restaurants, markets, or any other food service establishment. This is not a complete list. It is<br />
advised that you review your project with the Health Agent to be certain which permit you<br />
will need.<br />
Note: You will need to have potable water available on site before a Building Permit can be<br />
issued.<br />
Please visit www.ashburnham-ma.gov for a list of all Board of Health Regulations.<br />
Planning Board Approval<br />
If your project is a subdivision, that is, if it divides the land into lots or parcels (residential,<br />
commercial, or industrial) and requires the construction of new streets, you must get a<br />
Subdivision Approval from the Planning Board. Under certain circumstances you may not<br />
need to construct a new street. If you don’t have to build a new street, the Planning Board<br />
may sign a” Subdivision Approval Not Required” Plan at one of their regularly scheduled<br />
meetings.<br />
In order to obtain a signature on your Building Permit from the Planning Board, the approved<br />
Definite Subdivision Plan or endorse Approval Not Required Plan must be recorded at the<br />
Registry of Deeds and house numbers must be present on the Building Permit Application.<br />
If your project shall result in an increased amount of stormwater runoff or pollutants from<br />
a parcel of land, or will alter the drainage characteristics of a parcel of land, unless<br />
exempt under Section 3B of the LID Bylaw, a LID Permit must be obtained prior to any<br />
land disturbance activities.
Work within a Public Way<br />
All work within a public way controlled or maintained by the Town of Ashburnham, such as<br />
connections to water, and sewer utilities, curb-cuts for driveways, tree removal, storm<br />
drainage construction and any street improvements required is subject to obtaining a Street<br />
Opening Permit from the Department of Public Works. All connections to Town utilities are<br />
subject to rules and regulations promulgated by the Town.<br />
Fire Department Permits<br />
Among the permits you will need from the Fire Department are those for fire alarm systems,<br />
sprinkler systems, storage of flammables, and smoke detector devices. These can be obtained<br />
at any time.<br />
Signs<br />
(Section 5.2 of the Zoning By-Law)<br />
The Zoning By-Law regulates the design, size, location and number of signs. Most signs<br />
require a sign permit from the Building Inspector.<br />
State and Federal Permits<br />
Depending on the nature of your project or its impacts, you may need to apply for one or<br />
more permits from the State or Federal government. It is your responsibility to ensure<br />
compliance with state and federal requirements. Here are the most common:<br />
A curb-cut permit from the Massachusetts Highway Department for work affecting a<br />
state highway;<br />
A permit from the US Army Corps of Engineers for work affecting certain wetlands<br />
and waterways;<br />
A Certificate of Compliance from the Massachusetts Executive Office of<br />
Environmental Affairs (MEPA);<br />
Extend Sewer – State Department of Environmental Protection.<br />
NPDES (when altering 1 acre of land or more)<br />
Building Permit<br />
This is the last permit you get before starting construction. All other permits must be in place<br />
at this time. Before issuing a building permit, the Building Inspector conducts a final check<br />
on zoning compliance and reviews your building and construction plans for compliance with<br />
the Massachusetts Building Code and all other applicable permits. The Building<br />
Commissioner has up to 30 days to review a Building Permit Application upon receipt of a<br />
complete application with all applicable signature and information.<br />
All Building Permit Applications will require the signature of the Tax Collector. Most<br />
applications will require a signature from the Conservation Commission, Board of Health and<br />
Fire Department.<br />
Note: Demolition Permits require a signature from the Historical Commission. The<br />
Historical Commission has up to six (6) months to review an application for demolition.
You’re not quite done yet!<br />
Other permits that you still may need include, but are not limited to the following:<br />
Electrical Permit<br />
Gas Permit<br />
Plumbing Permit<br />
Wood Stove Permit.<br />
IV. What to Expect:<br />
When your design work is complete, you are ready to apply for your permits. Preparing an<br />
application is not always simple. This <strong>Guide</strong> will help provide direction, but you should get<br />
independent professional and legal advice as well. Careful attention to detail will help you<br />
avoid delays, frustration and disappointment.<br />
How long will it take to get a Permit<br />
It depends on how many and what kinds of permits you need. Many applications can be<br />
processed simultaneously, but some, including the Building Permit, require that others be in<br />
place first. Here are some typical processing times from the day you submit your application<br />
for common permits.<br />
Building Permit: 30 days upon receipt of completed application<br />
(usually issued within 1-2 weeks)<br />
Sign Permit (conforming): within 7 days<br />
Special Permit (Zoning): Up to 2 months<br />
Variance (Zoning): Up to 2 months<br />
Wetlands Permits: Up to 2 months<br />
Board of Health Permits: Up to 45 days<br />
Subdivision Approvals: 4 months<br />
Fire Department Permits: 1 – 2 days<br />
Sewer/Water Connection Permits: 1-2 days<br />
Site Plan Special Permits: up to 3 months<br />
Simplified Low Impact Development Permit: up to 45 days<br />
Some Special Permits under the Zoning By-Law take less than two months, but your<br />
schedule should allow up to three months just in case. These times may not include<br />
respective appeal periods.<br />
Abutters List<br />
Hearings for various Boards and Commissions require a certified abutter’s list as a part of the<br />
application. The abutter’s list can be obtained by request at the Assessor’s Office for a<br />
nominal fee.<br />
Please go to the Assessor’s Office and fill out the form requesting the abutters list. Abutter’s<br />
lists will be completed in 5 to 10 working days. As soon as the list is completed the<br />
Assessor’s office will call the applicant.
You can contact the Assessor’s Office at 978-827-4100 x 111 or dburton@ashburnhamma.gov.<br />
Abutter’s List Request Form is also available on our website at www.ashburnham-ma.gov.<br />
Public Hearing Procedure<br />
Some permits require a Public Hearing before a permit may be granted. The purpose of the<br />
Public Hearing is to provide citizens, particularly neighbors and abutters with a forum to<br />
comment on or express concerns about your project. The permit granting authority shall<br />
schedule the Hearing within a specific time frame after receiving your application and will<br />
place the required notices in the local newspaper, giving the date, time, location, and purpose<br />
of the Hearing.<br />
You or your representative should attend the Hearing to present the application and state the<br />
reason(s) why the permit or approval should be granted. After your presentation, Board<br />
members will offer their comments and questions. The chairman will solicit comments from<br />
the abutters and other members of the public. Any citizen may speak in person, or through an<br />
agent or attorney, at any Hearing. A Hearing may be continued if more information is<br />
required for the Board or Commission to make a decision. When all persons wishing to be<br />
heard have spoken, the Chairman will close the Hearing and the Board will take the matter<br />
under advisement. In no case will the Board allow new evidence to be admitted after the<br />
close of the Public Hearing unless they have previously requested it.<br />
Decision<br />
Within a specified period of time following the Close of the Public Hearing pursuant to<br />
applicable Regulations, a Decision, Permit, or other determination shall be granted and sent<br />
to the Applicant by certified mail. A Decision, Permit, or other determination may or may<br />
not have an associated Appeal Period. No activity may proceed until all Appeal Periods<br />
lapse and said Decision, Permit, or other determination is recorded at the Registry of Deeds<br />
and proof of recording provided to the appropriate Board, if applicable.<br />
~NOW THAT YOU’VE OBTAINED YOUR PERMITS,<br />
PLEASE DO NOT FORGET TO REQUEST YOUR INSPECTIONS ~
DIRECTORY
Town Offices<br />
32 Main Street<br />
Ashburnham, MA 01430<br />
Assessors 978-827-4100 x 111<br />
Board of Appeals 978-827-4100 x 117<br />
Board of Health 978-827-4100 x 116<br />
Building Department 978-827-4100 x 117<br />
Conservation Commission 671978-827-4100 x 115<br />
Department of Public Works: 17 Central Street: 978-827-4120<br />
Fire Department 978-827-4021<br />
Land Use Office 978-827-4100 x 117<br />
Planning Board 978-827-4100 x 121<br />
Police- Administration 978-827-4107<br />
Tax Collector 978-827-4100 x 113<br />
Town Administrator/Bd. of Selectman 978-827-4100 x 109<br />
Town Acountant 978-827-4100 x 120<br />
Town Clerk 978-827-4100 x 114<br />
Town Treasurer 978-827-4100 x 112
<strong>TOWN</strong> <strong>OF</strong>FICES OPERATIONAL HOURS<br />
In order to facilitate the permit process and to establish and to provide more access to our<br />
regulatory departments for the citizens of Ashburnham, the Town has established set,<br />
definitive hours of operation wherein the appropriate department head will be available for<br />
assistance to those who are unfamiliar with the process for permit approvals. In some cases,<br />
permits can also be issued.<br />
Town Offices are open<br />
Monday 8:00 AM to 7:00 PM,<br />
Tuesday through Thursday 8:00 AM to 4:00 PM<br />
and Friday 8:00 AM to 1:00 PM<br />
(except holidays)<br />
Due to inspections in the field; you are strongly advised to call the office you are seeking<br />
assistance from prior to visiting the office to guarantee the staff’s availability.



