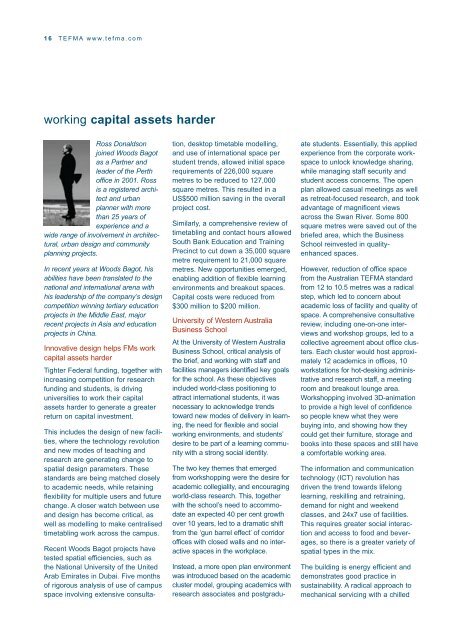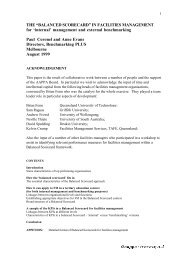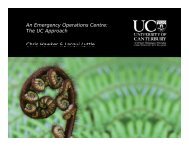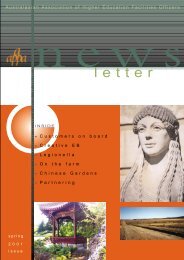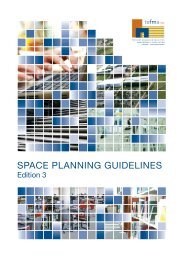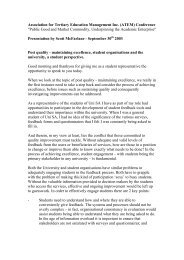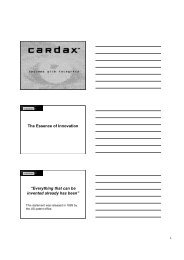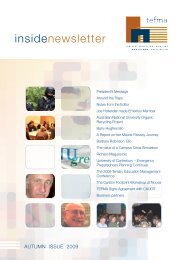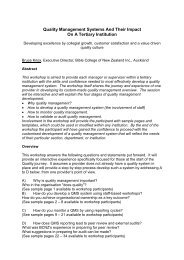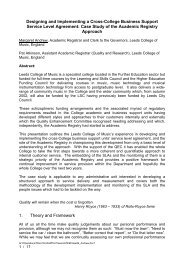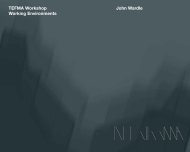insidenewsletter - Tertiary Education Facilities Management ...
insidenewsletter - Tertiary Education Facilities Management ...
insidenewsletter - Tertiary Education Facilities Management ...
You also want an ePaper? Increase the reach of your titles
YUMPU automatically turns print PDFs into web optimized ePapers that Google loves.
16 TEFMA www.tefma.com<br />
working capital assets harder<br />
Ross Donaldson<br />
joined Woods Bagot<br />
as a Partner and<br />
leader of the Perth<br />
office in 2001. Ross<br />
is a registered architect<br />
and urban<br />
planner with more<br />
than 25 years of<br />
experience and a<br />
wide range of involvement in architectural,<br />
urban design and community<br />
planning projects.<br />
In recent years at Woods Bagot, his<br />
abilities have been translated to the<br />
national and international arena with<br />
his leadership of the company’s design<br />
competition winning tertiary education<br />
projects in the Middle East, major<br />
recent projects in Asia and education<br />
projects in China.<br />
Innovative design helps FMs work<br />
capital assets harder<br />
Tighter Federal funding, together with<br />
increasing competition for research<br />
funding and students, is driving<br />
universities to work their capital<br />
assets harder to generate a greater<br />
return on capital investment.<br />
This includes the design of new facilities,<br />
where the technology revolution<br />
and new modes of teaching and<br />
research are generating change to<br />
spatial design parameters. These<br />
standards are being matched closely<br />
to academic needs, while retaining<br />
flexibility for multiple users and future<br />
change. A closer watch between use<br />
and design has become critical, as<br />
well as modelling to make centralised<br />
timetabling work across the campus.<br />
Recent Woods Bagot projects have<br />
tested spatial efficiencies, such as<br />
the National University of the United<br />
Arab Emirates in Dubai. Five months<br />
of rigorous analysis of use of campus<br />
space involving extensive consultation,<br />
desktop timetable modelling,<br />
and use of international space per<br />
student trends, allowed initial space<br />
requirements of 226,000 square<br />
metres to be reduced to 127,000<br />
square metres. This resulted in a<br />
US$500 million saving in the overall<br />
project cost.<br />
Similarly, a comprehensive review of<br />
timetabling and contact hours allowed<br />
South Bank <strong>Education</strong> and Training<br />
Precinct to cut down a 35,000 square<br />
metre requirement to 21,000 square<br />
metres. New opportunities emerged,<br />
enabling addition of flexible learning<br />
environments and breakout spaces.<br />
Capital costs were reduced from<br />
$300 million to $200 million.<br />
University of Western Australia<br />
Business School<br />
At the University of Western Australia<br />
Business School, critical analysis of<br />
the brief, and working with staff and<br />
facilities managers identified key goals<br />
for the school. As these objectives<br />
included world-class positioning to<br />
attract international students, it was<br />
necessary to acknowledge trends<br />
toward new modes of delivery in learning,<br />
the need for flexible and social<br />
working environments, and students’<br />
desire to be part of a learning community<br />
with a strong social identity.<br />
The two key themes that emerged<br />
from workshopping were the desire for<br />
academic collegiality, and encouraging<br />
world-class research. This, together<br />
with the school’s need to accommodate<br />
an expected 40 per cent growth<br />
over 10 years, led to a dramatic shift<br />
from the ‘gun barrel effect’ of corridor<br />
offices with closed walls and no interactive<br />
spaces in the workplace.<br />
Instead, a more open plan environment<br />
was introduced based on the academic<br />
cluster model, grouping academics with<br />
research associates and postgraduate<br />
students. Essentially, this applied<br />
experience from the corporate workspace<br />
to unlock knowledge sharing,<br />
while managing staff security and<br />
student access concerns. The open<br />
plan allowed casual meetings as well<br />
as retreat-focused research, and took<br />
advantage of magnificent views<br />
across the Swan River. Some 800<br />
square metres were saved out of the<br />
briefed area, which the Business<br />
School reinvested in qualityenhanced<br />
spaces.<br />
However, reduction of office space<br />
from the Australian TEFMA standard<br />
from 12 to 10.5 metres was a radical<br />
step, which led to concern about<br />
academic loss of facility and quality of<br />
space. A comprehensive consultative<br />
review, including one-on-one interviews<br />
and workshop groups, led to a<br />
collective agreement about office clusters.<br />
Each cluster would host approximately<br />
12 academics in offices, 10<br />
workstations for hot-desking administrative<br />
and research staff, a meeting<br />
room and breakout lounge area.<br />
Workshopping involved 3D-animation<br />
to provide a high level of confidence<br />
so people knew what they were<br />
buying into, and showing how they<br />
could get their furniture, storage and<br />
books into these spaces and still have<br />
a comfortable working area.<br />
The information and communication<br />
technology (ICT) revolution has<br />
driven the trend towards lifelong<br />
learning, reskilling and retraining,<br />
demand for night and weekend<br />
classes, and 24x7 use of facilities.<br />
This requires greater social interaction<br />
and access to food and beverages,<br />
so there is a greater variety of<br />
spatial types in the mix.<br />
The building is energy efficient and<br />
demonstrates good practice in<br />
sustainability. A radical approach to<br />
mechanical servicing with a chilled


