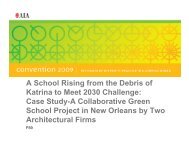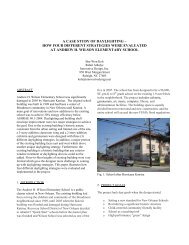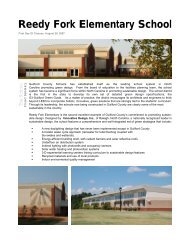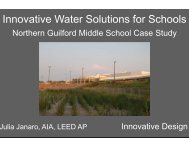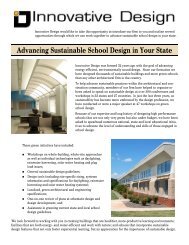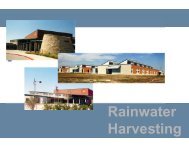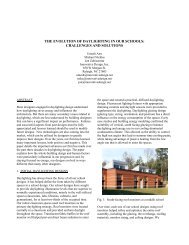SOLAR TODAY - May 2011 - Innovative Design
SOLAR TODAY - May 2011 - Innovative Design
SOLAR TODAY - May 2011 - Innovative Design
Create successful ePaper yourself
Turn your PDF publications into a flip-book with our unique Google optimized e-Paper software.
Sustainable Visitor Center<br />
Building Performance<br />
Compared to an ASHRAE base case building,<br />
the facility is 47 percent more efficient.<br />
Btu/square foot/year<br />
ASHRAE Base Case<br />
Building 87,975<br />
Northwest North Carolina<br />
Sustainable Visitor Center 46,785<br />
Monitored Systems (actual<br />
2010 performance)<br />
Daylighting (excluding<br />
cooling savings, 17,705 kWh) 8,021<br />
Photovoltaic (4,550 kWh) 2,061<br />
Solar Water Heating (3,514 kWh) 1,592<br />
Geothermal and Efficiency 29,516<br />
<strong>Design</strong> Team<br />
Architecture: <strong>Innovative</strong> <strong>Design</strong>,<br />
innovativedesign.net<br />
Mechanical, Electrical and Plumbing:<br />
Padia Consulting, Cary, N.C.<br />
Soil, Groundwater, Environmental Science, Landscape<br />
Architecture Consultant: Landis, Raleigh, N.C.<br />
Civil Engineering: B & F Consulting,<br />
bandfconsulting.com<br />
Structural Engineering: Lysaght & Associates,<br />
Raleigh, N.C.<br />
Road System, Soil and Water Engineering,<br />
Site Lighting: North Carolina Department of<br />
Transportation, ncdot.org<br />
Commissioning: Elm Engineering,<br />
elmengr.com<br />
General Contractor: Vannoy Construction Co.,<br />
jrvannoy.com<br />
through its canopy-covered walkways and large<br />
windows in the main visitor center hall.<br />
In designing the visitor center’s unique snailshell<br />
spiral geometry, we were inspired by snails<br />
found on the ground during site selection. This<br />
organism seems an apt symbol for sustainability<br />
Copyright © <strong>2011</strong> by the American Solar Energy Society Inc. All rights reserved.<br />
design in that snails on this site inhabit an ecosystem<br />
where two natural features come together<br />
at the creek edges — water and land. In this way,<br />
the snail’s habitat represents a delicate balance<br />
in nature, one shaped by water and the other<br />
shaped by land.<br />
Sustainable Site Strategies<br />
Like all roadside rest areas and visitor centers,<br />
the design of the 22-acre site was, to a significant<br />
degree, dictated by the need for safe access and<br />
exit ramps and extensive parking for cars, buses<br />
and trucks. In addition to the main building,<br />
which consists mainly of a visitor center and restrooms,<br />
the facility includes several conditioned<br />
outbuildings for storage, maintenance and the<br />
rainwater-harvesting equipment. The orientation<br />
of the main building is due south and has<br />
perfect solar access as well as great views to the<br />
foothills of the mountains.<br />
In order to mitigate the impact that storm<br />
water could have on adjacent streams, runoff<br />
from the roadways, parking and other hard surfaces<br />
flows through bio-swales to a bio-retention<br />
area with engineered soils and plants designed to<br />
reduce off-site nitrogen impacts. The runoff from<br />
the truck-parking area, where hazardous spills<br />
could occur, is directed to a special catchment<br />
basin designed to filter chemical contaminants.<br />
Additionally, all rainwater falling on the<br />
11,660-square-feet (1,083-square-meter) building<br />
and walkway roof area flows into 27,800 gallons<br />
of rainwater storage. It is later used for toilet<br />
and urinal flushing.<br />
Other sustainable site-design elements<br />
include xeriscape strategies utilizing native<br />
plants, a 0.8-mile walking trail, the elimination<br />
of any site irrigation and the re-forestation of 4.5<br />
acres near the access and exit ramps.<br />
Two LCD screens in the visitor<br />
center provide real-time<br />
monitoring of the facility’s<br />
major sustainable systems.<br />
After examining the energy,<br />
water and CO 2 savings provided<br />
by each system, visitors<br />
can observe the actual sustainable<br />
design component<br />
just a short walk away.<br />
The energy strategies<br />
employed in the design<br />
focused primarily on<br />
efficiency, passive heating<br />
and daylighting and<br />
secondarily on geothermal,<br />
solar water heating<br />
and photovoltaics.<br />
Real-Time Monitoring,<br />
Interpretive Signage<br />
While the entire building energy consumption<br />
has not been metered or monitored<br />
separately, the facility does feature a real-time<br />
monitoring system for key renewable energy<br />
components. With the aid of on-site displays<br />
and web links, the system allows visitors to see<br />
how each component is performing and how<br />
the savings translate into CO 2 reduction. (See<br />
ncdot.technology-view.com/wilkes.) All major<br />
sustainable energy- and water-saving systems are<br />
monitored:<br />
• Daylighting (electricity savings, excluding<br />
cooling benefits);<br />
• Solar water heating (Btu saved);<br />
• Photovoltaics (electric utility savings);<br />
• Geothermal system (electric utility savings);<br />
and<br />
• Rainwater harvesting (municipal water<br />
savings).<br />
The monitoring system also incorporates a<br />
weather station, which is mounted on the roof ➢<br />
solartoday.org <strong>SOLAR</strong> <strong>TODAY</strong> <strong>May</strong> <strong>2011</strong> 35



