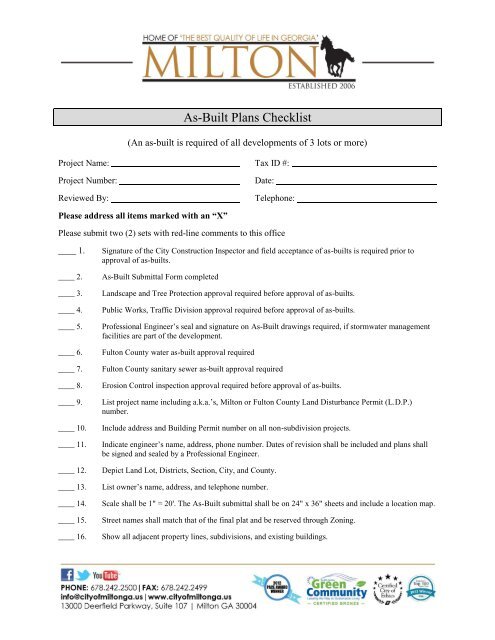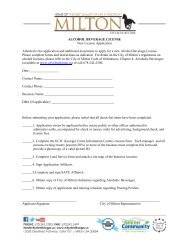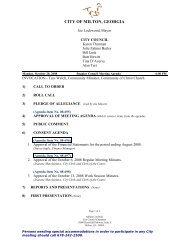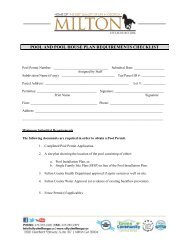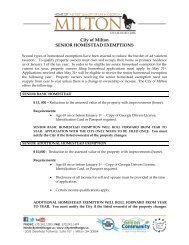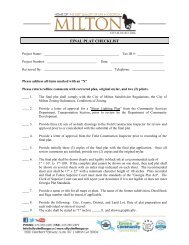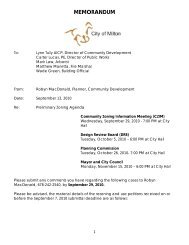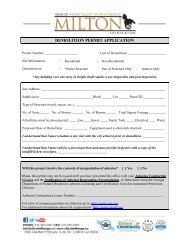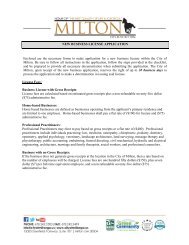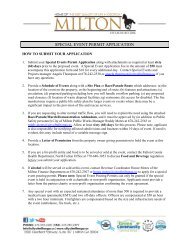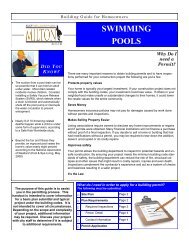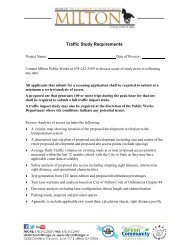As-Built Plans Checklist - Cityofmiltonga.org
As-Built Plans Checklist - Cityofmiltonga.org
As-Built Plans Checklist - Cityofmiltonga.org
You also want an ePaper? Increase the reach of your titles
YUMPU automatically turns print PDFs into web optimized ePapers that Google loves.
<strong>As</strong>-<strong>Built</strong> <strong>Plans</strong> <strong>Checklist</strong><br />
(An as-built is required of all developments of 3 lots or more)<br />
Project Name: Tax ID #:<br />
Project Number:<br />
Reviewed By:<br />
Date:<br />
Telephone:<br />
Please address all items marked with an “X”<br />
Please submit two (2) sets with red-line comments to this office<br />
____ 1.<br />
____ 2.<br />
____ 3.<br />
____ 4.<br />
____ 5.<br />
____ 6.<br />
____ 7.<br />
____ 8.<br />
____ 9.<br />
____ 10.<br />
____ 11.<br />
____ 12.<br />
____ 13.<br />
____ 14.<br />
____ 15.<br />
____ 16.<br />
Signature of the City Construction Inspector and field acceptance of as-builts is required prior to<br />
approval of as-builts.<br />
<strong>As</strong>-<strong>Built</strong> Submittal Form completed<br />
Landscape and Tree Protection approval required before approval of as-builts.<br />
Public Works, Traffic Division approval required before approval of as-builts.<br />
Professional Engineer’s seal and signature on <strong>As</strong>-<strong>Built</strong> drawings required, if stormwater management<br />
facilities are part of the development.<br />
Fulton County water as-built approval required<br />
Fulton County sanitary sewer as-built approval required<br />
Erosion Control inspection approval required before approval of as-builts.<br />
List project name including a.k.a.’s, Milton or Fulton County Land Disturbance Permit (L.D.P.)<br />
number.<br />
Include address and Building Permit number on all non-subdivision projects.<br />
Indicate engineer’s name, address, phone number. Dates of revision shall be included and plans shall<br />
be signed and sealed by a Professional Engineer.<br />
Depict Land Lot, Districts, Section, City, and County.<br />
List owner’s name, address, and telephone number.<br />
Scale shall be 1" = 20'. The <strong>As</strong>-<strong>Built</strong> submittal shall be on 24" x 36" sheets and include a location map.<br />
Street names shall match that of the final plat and be reserved through Zoning.<br />
Show all adjacent property lines, subdivisions, and existing buildings.
<strong>As</strong> <strong>Built</strong> <strong>Plans</strong> <strong>Checklist</strong><br />
____ 17.<br />
____ 18.<br />
____ 19.<br />
____ 20.<br />
____ 21.<br />
____ 22.<br />
____ 23.<br />
____ 24.<br />
____ 25.<br />
____26.<br />
____27.<br />
Show location of all burn pits with distance from lot lines. (Bury pits not allowed)<br />
Show all pipe crossings (storm drainage, sanitary sewer, water, and sewer laterals) on plan and profile<br />
views.<br />
Indicate type of pipe, size, slope, and length of sanitary, storm sewers, and water.<br />
All manholes indicated with identification, station number, top elevation, invert elevations (in and out).<br />
Shade ALL easements (sanitary and storm) dedicated to Fulton County or Milton. All public<br />
easements must be recorded and clearly show as such<br />
Provide roadway compaction reports, as required by inspector on all pipe installation and utility<br />
crossings not bored.<br />
All internal angles in the direction of flow shall be shown on sewer lines. Show and indicate direction<br />
of flow on sewer lines.<br />
Plan and profile of all existing and proposed wastewater pipes with storm and water crossings.<br />
Sewer laterals shall be provided for each lot. All laterals from street wastewater lines must extend at<br />
least ten and one-half (10.5) feet behind back of curb. On commercial projects, show clean-outs at<br />
limits of easement.<br />
Show all storm drainage, including profile of detention pond and all offsite drainage easements.<br />
Show the following on detention ponds:<br />
<br />
<br />
<br />
6 ft. fence, 10 ft. inside access easement, 20 ft. landscape strip around pond, and a 20 ft. access<br />
easement leading to pond.<br />
Outlet structure with dimensions.<br />
Indicate 25-yr. and 100-yr. storm elevations, volume of pond and how detention is provided if no<br />
pond is on site.<br />
_____28.<br />
_____29.<br />
_____30.<br />
_____31.<br />
_____32.<br />
_____32.<br />
Provide Milton Pond Certificate form signed and sealed by Professional Engineer. Show size, length<br />
and width of rip-rap at head walls.<br />
Show R/W and pavement widths. Show all pavement striping and signage. Profile of roadway, indicate<br />
<strong>As</strong>-<strong>Built</strong> slopes.<br />
Show all curb and gutter, sidewalk and concrete apron, if applicable.<br />
Provide engineer’s core reports for roadway asphalt pavement.<br />
All permit revisions/phasing and/or field changes must be submitted and approved prior to final asbuilt<br />
submission.<br />
Maintenance Surety is required prior to final approval of as-builts.<br />
5/17/2013<br />
2


