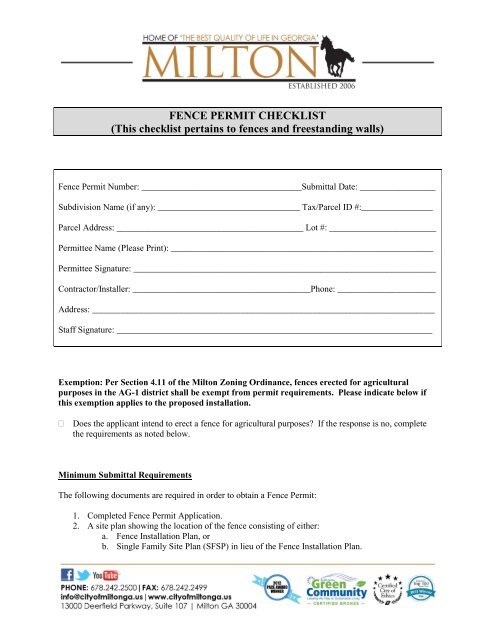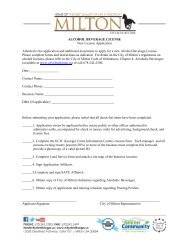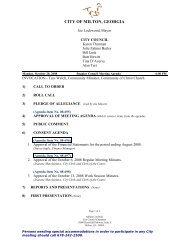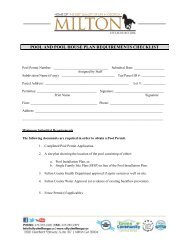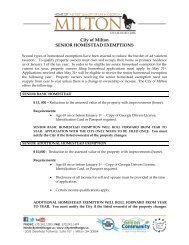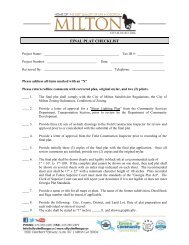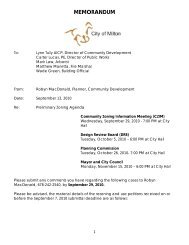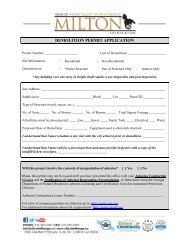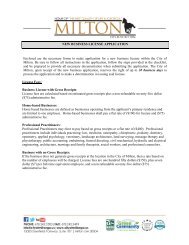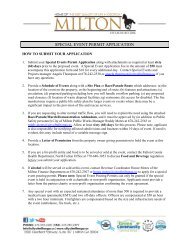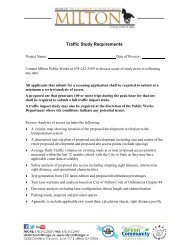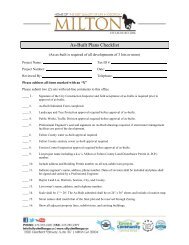FENCE PERMIT CHECKLIST (This checklist pertains ... - City of Milton
FENCE PERMIT CHECKLIST (This checklist pertains ... - City of Milton
FENCE PERMIT CHECKLIST (This checklist pertains ... - City of Milton
- No tags were found...
Create successful ePaper yourself
Turn your PDF publications into a flip-book with our unique Google optimized e-Paper software.
<strong>FENCE</strong> <strong>PERMIT</strong> <strong>CHECKLIST</strong>(<strong>This</strong> <strong>checklist</strong> <strong>pertains</strong> to fences and freestanding walls)Fence Permit Number: ____________________________________Submittal Date: _________________Subdivision Name (if any): ________________________________ Tax/Parcel ID #:________________Parcel Address: __________________________________________ Lot #: ________________________Permittee Name (Please Print): ___________________________________________________________Permittee Signature: ____________________________________________________________________Contractor/Installer: ________________________________________Phone: ______________________Address: _____________________________________________________________________________Staff Signature: _______________________________________________________________________Exemption: Per Section 4.11 <strong>of</strong> the <strong>Milton</strong> Zoning Ordinance, fences erected for agriculturalpurposes in the AG-1 district shall be exempt from permit requirements. Please indicate below ifthis exemption applies to the proposed installation.Does the applicant intend to erect a fence for agricultural purposes? If the response is no, completethe requirements as noted below.Minimum Submittal RequirementsThe following documents are required in order to obtain a Fence Permit:1. Completed Fence Permit Application.2. A site plan showing the location <strong>of</strong> the fence consisting <strong>of</strong> either:a. Fence Installation Plan, orb. Single Family Site Plan (SFSP) in lieu <strong>of</strong> the Fence Installation Plan.
Fence Permit ChecklistOf the following, please check all that apply:Fence will function as a gated enclosure around a pool.Homeowner’s Association approval is required.Required per the <strong>Milton</strong> Zoning Ordinance or per zoning conditions. Owner installed Contractor installed Chain link Vinyl Vinyl coated Galvanized Wood Barbed Wire Block Concrete Opaque Finished side <strong>of</strong> fence toward the neighboring property?Three (3) feet minimum distance between fence and right-<strong>of</strong>-way. Fence higher than 8 feet Fence columns higher than 11 feetLocation on property Front Rear SideRequired Fence Location Plan ItemsProvide all items listed from this point forward. Applicant should place a check mark beside all itemslisted included on the plan. If not applicable, applicant shall indicate on this check list as N/A. Anincomplete application will not be accepted into the review process.General Requirements1. Three (3) copies <strong>of</strong> the Fence Location Plan.2. Completed application.Plan Requirements 1. Maximum sheet size shall be 24” x 36” (minimum font size <strong>of</strong> 0.08).2. Project name and address, land lot, district, and zoning district.3. Owner’s name and complete address including zip code. 4. Scale <strong>of</strong> drawing (1” = 10’ to 1” = 40’).2
Fence Permit Checklist5. Street name and boundary information, including bearings and distances along all property lines.6. Locations <strong>of</strong> all existing structures, clearly labeled as existing.Fence Requirements per Section 4.11 <strong>of</strong> the <strong>Milton</strong> Zoning Ordinance:1. Call out height <strong>of</strong> fence (8 feet maximum for fence, 11 feet maximum for fence columns) andmaterial type(s) on the plan.2. Fence location from property lines (must be 3 feet minimum from the right-<strong>of</strong>-way, gates must be20 feet from right-<strong>of</strong>-way measured along drive).3. Fences and walls used as fences may not be finished with bright or primary colors. If only oneside <strong>of</strong> the fence is to be finished, the fence shall be constructed with the finished side toward theneighboring property.Tree Protection and Stream Buffer1. Either show all specimen trees located on or proximate to the site or add the following statement tothe Site Plan (in bold letters):NO SPECIMEN TREES ARE LOCATED WITHIN FIFTY FEET OF THEPROPOSED DISTURBANCE.A specimen tree is any hardwood 27: in diameter at breast height (DBH) or larger, any pine treeor other s<strong>of</strong>twood and beech trees 24” DBH or larger, any under story tree (dogwood, redbud,sourwood, etc.) 10” DBH or larger. Removal <strong>of</strong> or encroachment into the critical root zone(CRZ) <strong>of</strong> a specimen tree requires the approval <strong>of</strong> the Board <strong>of</strong> Zoning Appeals. The CRZ is onefoot radius for each inch DBH as measured from the trunk <strong>of</strong> the tree. Encroachment into theCRZ or removal <strong>of</strong> a specimen tree without Board <strong>of</strong> Zoning Appeals approval will result in animmediate stop work order and issuance <strong>of</strong> a citation to appear in municipal court.2. Show tree save fence at the edge <strong>of</strong> disturbance and silt fence in front <strong>of</strong> the tree save fence. Treesave fence must include “Tree Save Signs” at 100 feet intervals.3. Arborist approval required.4. Show the 50’ undisturbed buffer and the 25’ impervious setback <strong>of</strong> the existing “waters <strong>of</strong> thestate”. Encroachment into the 50’ buffer or construction in the 25’ imperious setback requires theapproval <strong>of</strong> the Board <strong>of</strong> Zoning Appeals. If you are unsure if the feature on your property is “waters<strong>of</strong> the state” contact (678)242-2552 to arrange for a site visit.5. Add the following note to the Site Plan (in bold letters):3
Fence Permit ChecklistCONTACT THE DEPARTMENT OF COMMUNITY DEVELOPMENT AT(678)242-2543 TO SCHEDULE A PRE-CONSTRUCTION MEETING WITH THESITE INSPECTOR PRIOR TO ANY DISTURBANCE.Pool Fencing Requirements (if applicable)Per Section 4/11 <strong>of</strong> the <strong>Milton</strong> Zoning Ordinance, permanent fencing and gated enclosures are requiredfor all pools within the <strong>City</strong> (separate application required if the pool is not installed immediatelyproximate to and surrounding the pool).Add the following notes to the Pool Installation Plan:Permanent fencing and gated enclosures are required for all pools in the <strong>City</strong> <strong>of</strong> <strong>Milton</strong>. Fence designshall not produce a “ladder” effect that could aid in unauthorized climbing.Pool fences must include at least one gated exit with a minimum width <strong>of</strong> 36 inches. <strong>This</strong> exit mustopen outward and be self-closing and self-latching.The minimum height <strong>of</strong> pool fences must be five (5) feet, and the maximum height <strong>of</strong> the pool fenceshall not exceed eight (8) feet.Fences and walls used as fences may not be finished with bright or primary colors. If only one side <strong>of</strong>the fence is to be finished, the fence shall be constructed with the finished side toward theneighboring property.4
Fence Permit Checklist5


