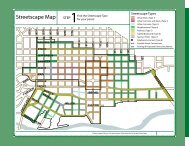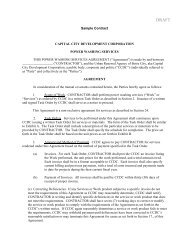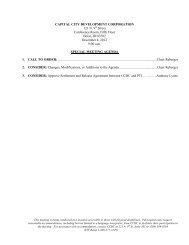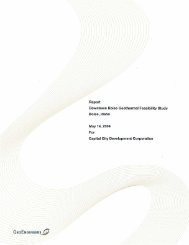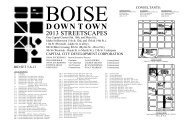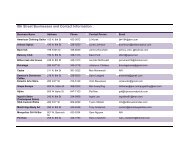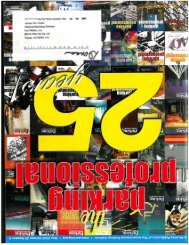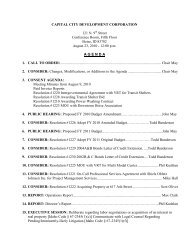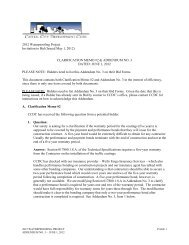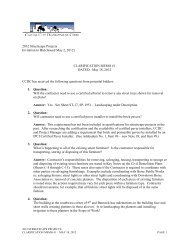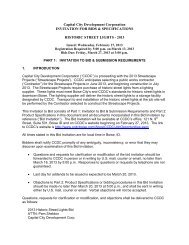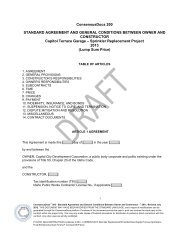2010 Annual Report (1.7MB) - Capital City Development Corporation
2010 Annual Report (1.7MB) - Capital City Development Corporation
2010 Annual Report (1.7MB) - Capital City Development Corporation
Create successful ePaper yourself
Turn your PDF publications into a flip-book with our unique Google optimized e-Paper software.
<strong>Capital</strong> <strong>City</strong> <strong>Development</strong> Corp.<br />
<strong>Annual</strong> <strong>Report</strong><br />
<strong>2010</strong>
table of contents<br />
Contents<br />
summary p. 4<br />
infrastructure investments p. 5-9<br />
transportation update p. 10<br />
parking/facilities p. 11<br />
financial report p. 12-14<br />
development scorecard p. 15<br />
“Building vitality in Boise’s downtown.”<br />
CCDC is Boise’s redevelopment agency,<br />
serving as a catalyst for high-quality private<br />
development through urban design,<br />
infrastructure investment and economic<br />
development.<br />
Cover: The Old Post Office and Federal Building,<br />
8th and Bannock streets, 1902; back: 9th Street<br />
streetcape improvements.<br />
© 2011 CCDC<br />
121 N. 9th St., Ste. 501<br />
Boise, Idaho 83702<br />
www.ccdcboise.com<br />
<strong>Annual</strong> <strong>Report</strong> <strong>2010</strong><br />
CCDC has participated in the development or<br />
renewal of nearly all of the iconic buildings<br />
and public spaces in the downtown core.<br />
3
introduction<br />
BoDo before and after. According to<br />
developer Mark Rivers, this successful<br />
project would never have occurred without<br />
CCDC’s participation.<br />
<strong>2010</strong> Board of Commissioners<br />
Top row: John May, Chair;<br />
Phil Reberger, Vice-Chair;<br />
Cheryl Larabee, Sec/Treas;<br />
Mid: David Eberle; John<br />
Hale; Chuck Hedemark;<br />
Low: Pat Shalz; Alan Shealy<br />
<strong>2010</strong> Summary<br />
Careful planning key to recovery<br />
The Great Recession that began in 2007 ended officially<br />
in June 2009 but its effects linger. The sluggish economy<br />
has slowed development prospects, and Boise’s unemployment<br />
and home foreclosure rates edged higher<br />
than the national average. Downtown, however, remains relatively<br />
strong, with the most retail leasing activity and the healthiest<br />
office submarket in the valley. Much of downtown’s strength is<br />
due to the planning efforts—and subsequent investments—of<br />
the city, CCDC and others a couple of decades ago, following<br />
the ’80s recession. Planning is the process of creating a collective<br />
vision and beginning the implementation of that vision. Planning<br />
is a key part of redevelopment, and made up much of the<br />
agency's work in the past year. In <strong>2010</strong> CCDC began leading<br />
the implementation planning for the city’s 30th Street Area Master<br />
Plan, and continues with analysis for the downtown streetcar<br />
project, especially a north-south route that was identifed later in<br />
the process.<br />
Existing CCDC plans helped set the stage for the few very<br />
large developments that moved forward in the past year in spite<br />
of the economy. The Concordia University School of Law purchased<br />
a renovated LEED-certified warehouse on Front Street<br />
and is currently constructing a major addition. The Simplot<br />
Foundation’s outsize JUMP vision received approval recently and<br />
could begin construction this summer. Part of JUMP’s goal is<br />
to accommodate CCDC’s Pioneer Corridor plan to connect the<br />
Boise River to downtown.<br />
The Pioneer Corridor project itself began in 2000 and last year<br />
part of the corridor finally broke ground, beginning the planned<br />
transformation of the neighborhood. That vision helped attract<br />
Mercy Housing, which received city approval to build a 54-unit<br />
LEED-Platinum senior housing project adjacent to the corridor.<br />
One of the less glamorous requirements of public investment<br />
is ongoing stewardship of those investments. In <strong>2010</strong> CCDC began<br />
major improvements to the public garages as part of the parking<br />
reinvestment program that will continue for several years.<br />
CCDC faces the challenges of post-recession reality with a<br />
committed and engaged board and staff. During the year, Commissioner<br />
Andy Simonds purchased an interest in property within<br />
the Central District and was required by statute to resign from<br />
the board; all other commissioners continue, and voted back the<br />
existing slate of officers for another year’s term.<br />
This report presents the <strong>2010</strong> highlights and CCDC’s ongoing<br />
work of “building vitality in Boise’s downtown.” We encourage<br />
comments or questions about that work; please contact us directly<br />
or visit the agency website at www.ccdcboise.com.<br />
—John May, CCDC Board of Commissioners Chair and Phil Kushlan,<br />
Executive Director<br />
4 CCDC
30th Street Area<br />
CCDC becomes facilitator in downtown expansion plan<br />
Progress continues on the 30th Street Area Master Plan, created in 2008<br />
by the <strong>City</strong> of Boise with input from neighborhood stakeholders, ACHD,<br />
CCDC and consultants. The master plan is currently a draft scheduled to<br />
be considered for adoption by the Boise <strong>City</strong> Council as early as this spring.<br />
This year CCDC convened a steering committee to develop a program for<br />
implementing the master plan. The Steering Committee consists of more than<br />
twenty agency department heads and stakeholders who are meeting regularly<br />
and in the coming months will produce a draft implementation strategy. The<br />
process should result in a set of recommendations about infrastructure projects<br />
(such as sidewalk improvements), policy and regulatory changes, public safety,<br />
housing, transportation and other services that will help to revitalize the commercial<br />
and residential neighborhoods in the 30th Street area. The strategy may or may not<br />
recommend formation of an urban renewal district. More on the 30th Street project<br />
can be found at: www.ccdcboise.com/30thSt.<br />
infrastructure investments<br />
Pioneer Corridor<br />
River Street vision finally breaks ground<br />
The Pioneer Corridor is a long-term vision for reconnecting<br />
downtown Boise to the river (and creating redevelopment opportunities)<br />
along a historic pathway route through the River Street<br />
neighborhood. This year a major section of the route is under<br />
construction with a $500,000 federal grant awarded to CCDC<br />
through Idaho Transportation Department. The pathway section<br />
from Miller to Myrtle streets has been realigned and restyled with<br />
signature concrete pavers and sidewalk furnishings. New trees and<br />
landscape plantings will be installed in the spring and the pathway<br />
reopened to public use. Project design is by Portland-based<br />
Walker-Macy, CCDC’s architect for the corridor, with help from<br />
Boise’s Thompson Engineers. Project partners include the city’s<br />
Parks & Recreation and Public Works departments, ITD and its<br />
supervisor JUB Engineers, and Hillside Landscape Construction.<br />
New paver installation<br />
(above)<br />
and artist view<br />
of potential new<br />
Pioneer Street.<br />
9th Street Streetscape Improvements<br />
A new look for a Westside gateway<br />
A major capital improvement project in <strong>2010</strong> was the rebuilding of deteriorated<br />
block faces on 9th, Bannock and Jefferson streets to be consistent with the Downtown<br />
Boise Streetscape Standards. Most of the prior streetscape had no trees, furnishings or<br />
ADA-accessible treatments. The sidewalk on the northwest corner of Bannock and 9th<br />
was “bulbed-out” to match the curb in front of the Banner Bank building. Ninth Street<br />
is an important gateway to downtown with a great deal of car and foot traffic and the<br />
project has made a susbtantial improvement to this part of the Westside district. The<br />
designer was Jensen-Belts Associates with Quadrant Consulting and the contractor was<br />
Golis Construction. Cost of the project was $290,000.<br />
<strong>Annual</strong> <strong>Report</strong> <strong>2010</strong><br />
5
infrastructure investments<br />
<strong>Development</strong> Update<br />
Major downtown projects move ahead<br />
Despite the continued slow economy, a few large downtown developments are underway<br />
and others are in progress. During the past year CCDC provided analysis, consultation<br />
and comment on 18 design review applications and 30 sign permits.<br />
Concordia University: The largest construction project of <strong>2010</strong> is Concordia University’s<br />
new law school. The Portland-based university purchased an existing building at<br />
Front and 5th streets and is remodeling the 19,069-square-foot building and adding<br />
another 35,192 square feet in a three-story expansion. Completion of the project, valued<br />
at approximately $6.5 million, is slated for August 2011, with classes projected to<br />
begin in 2012. The law school should accommodate around 300 students, and 75-95<br />
are expected in the first class. Concordia is commited to adding economic and educational<br />
value to Boise, starting with its construction: the original building was Idaho’s<br />
first LEED-NC certified project and the new development will be applying for LEED-<br />
NC Gold certification. Washington-based contractor Union Corner Construction has<br />
hired all local subcontractors, with a daily average of 40-50 workers on site.<br />
Concordia University Law School, above;<br />
805 Idaho, below.<br />
JUMP: The Simplot Family Foundation’s $70-million multiuse development<br />
planned for the superblock between Front, Myrtle, 9th and 11th streets received city<br />
approval in December and is expected to begin construction in summer 2011. The<br />
project, known as Jack’s Urban Meeting Place (JUMP) will initially consist of the<br />
foundation’s offices, an antique tractor museum, arts center, six-acre urban park and<br />
500 parking spaces both underground and in a structure along Myrtle Street. One<br />
of the conditions of approval required a second access in the future, at Front Street,<br />
to the underground garage. CCDC employed its parking consultant, Carl Walker,<br />
to provide analysis and recommendations helpful to the design review process and<br />
ultimately to the project’s approval.<br />
Whole Foods: A major development for the Broadway, Front and Myrtle corners<br />
was approved in 2007 with a Whole Foods store as the anchor and other retail, hotel,<br />
residential condominiums and a parking garage. The weakened economy has resulted<br />
in a scaled-back project comprising a 47,000-square-foot Whole Foods store, a<br />
15,000-square-foot Walgreen’s with a drive-up window and a pad for a future phase<br />
of development. The <strong>City</strong> of Boise approved the development applications and the<br />
project appears to be in progress.<br />
805 Idaho: One of downtown’s oldest buildings is getting an update: the former Boise<br />
<strong>City</strong> National Bank Building at 8th and Idaho streets was purchased in 2009 by Rocky<br />
Mountain Management and has since received a major renovation, a new entrance,<br />
new name and already a number of new tenants.<br />
Streetscape Grant: When World Cycle decided it needed more space than it had<br />
on 8th Street, it took over the old Schuck’s auto parts store at 14th and State. Improvements<br />
to the building included a new entrance canopy, two bay windows and a<br />
new paint scheme. Two new historic streetlights were recommended by CCDC and<br />
required in the city’s design review approval, consistent with the streetscape standards<br />
and Westside master plan. Because the project is an attractive adaptive reuse of an existing<br />
building on a major downtown gateway, and promotes alternative transportation,<br />
CCDC awarded a streetscape grant of approximately $5,000.<br />
6 CCDC
CIP<br />
<strong>Capital</strong> Investment Plan for the next five years<br />
CCDC has a two-part statutory mission: “to prevent or arrest the decay of urban<br />
areas” as well as to “encourage private investment within urban areas.” In addition<br />
to redevelopment activities undertaken in partnership with the private sector,<br />
CCDC also performs a catalyst role through direct investment in the public realm.<br />
These “placemaking” investments help create the urban vitality that in turn encourages<br />
businesses and individuals to locate and invest in downtown.<br />
CCDC’s placemaking investments are guided by the urban renewal district master<br />
plans, the CCDC Strategic Plan 2006-2015 and several adopted policies. These<br />
plans and policies provide a very broad set of parameters for investment, so in<br />
<strong>2010</strong> staff began drafting the <strong>Capital</strong> Investment Plan that would program capital<br />
projects for the next five years. This CIP will focus attention on several parts<br />
of downtown that are likely to benefit the most from direct public placemaking<br />
investments.<br />
infrastructure investments<br />
Concept plans for CIP focus areas<br />
As part of the process of creating the CIP, CCDC is working with a series<br />
of concept plans related to some of the focus areas. In July the board reviewed<br />
a streetscape design concept plan for State Street from 8th to 16th<br />
streets. This plan, prepared by Jensen Belts Associates, seeks to improve<br />
State Street’s inconsistent roadway width and pedestrian infrastructure. As a major<br />
gateway into downtown, State Street’s current condition is less than satisfactory.<br />
In December the board looked at a concept plan for 8th Street, from Bannock<br />
Street to the river. This plan is part of an ongoing design exercise involving staff<br />
from CCDC and the city. CCDC contract designers Modus Architecture and city<br />
contract artists suggested a number of potential investments along the 8th Street<br />
corridor, ranging from pedestrian safety improvements to public art and sustainability<br />
projects. In December the board also looked at the Linen District Cultural<br />
Concept Plan, another early CIP step. This plan involved CCDC and city staff,<br />
CCDC contract designer Trout Architects and interviews with Linen District landowners,<br />
business owners and other stakeholders. This plan helps guide the process<br />
of commissioning a public art piece for the Linen District currently under way; it<br />
also serves as a “bookend” for a larger concept plan currently underway for Grove<br />
Street that will lead to other CIP recommendations.<br />
Detail from the Grove Street<br />
Concept Plan in progress.<br />
Downtown pedestrian/bicycle counts<br />
CCDC again partnered with the Downtown Boise Association and L2 Data<br />
to continue the pedestrian/bicycle counts project, in its second year. These<br />
counts occur quarterly, at controlled locations and times, to begin to establish<br />
long-term data for street-level activity. This information is useful for retailers<br />
and market planners. Results are available on the CCDC website.<br />
<strong>Annual</strong> <strong>Report</strong> <strong>2010</strong><br />
7
infrastructure investments<br />
The <strong>Capital</strong> <strong>City</strong> Public Market brings over<br />
15,000 people downtown weekly; the new<br />
street layout is a major improvement.<br />
Sustainability Highlights<br />
Downtown Green Team and other great ideas<br />
Facilities:<br />
• Energy benchmarking: a second year of study on the energy use of the CCDC<br />
parking garages and a first-year baseline analysis of four CCDC-owned facilities,<br />
Grove Plaza, 8th St., Associated Warehouse and the Water Cooler, with recommendations<br />
for improvements; performed by consultants CSHQA.<br />
• Improvements to CCDC-owned Water Cooler building include insulation,<br />
HVAC upgrades and other energy-saving measures. The building may be a candidate<br />
for Energy Star certification and LEED-EBOM for building operations.<br />
• Lighting improvements in Capitol Terrace Garage: 200 induction fluorescent<br />
lights installed; over 30% electricity savings, better quality lighting and longer<br />
service life.<br />
Outreach:<br />
• Co-sponsored (with Idaho Green Building Council) a lecture visit by Jason<br />
McLennan, director of the Cascadia Green Building Council and co-founder of<br />
the Living Building Challenge. CCDC invited board members, developers and<br />
city department heads to a small breakfast meeting with McLennan.<br />
• Participated in BSU LEED Cost/Benefit Study that analyzed LEED certification<br />
barriers and benefits in the Northwest and nationally. The full report was<br />
released and distributed in <strong>2010</strong>.<br />
• Downtown Green Team: CCDC and DBA staff are working with the city,<br />
county, Idaho Power, BOMA and others to implement recommendations from<br />
the International Downtown Association’s assessment in 2008.<br />
• Internal Green Team: staff recycled approximately 6,000 liters of mixed materials<br />
(paper, plastic, glass and metal) along with the equivalent of 140 “trees” of<br />
shredded paper.<br />
• Idaho Green Expo: CCDC again was a Gold Sponsor and exhibitor; over 11,000<br />
people attended.<br />
Partnerships:<br />
• Bike improvements: CCDC installed 5 more bike racks, and began working<br />
with ACHD to create a bike lane for 8th Street and a bike tire air pump for<br />
Capitol Terrace.<br />
• <strong>Capital</strong> <strong>City</strong> Public Market: staff assisted in expanding market layout to include<br />
Idaho Street, broadening the local food supply, providing work for over 160<br />
vendors and implementing a recycling program. Average weekly attendance is<br />
over 15,000; total economic impact approximately $4 million annually.<br />
• Trees: CCDC planted approximately 10 new trees downtown and 16 more are<br />
part of the Pioneer Corridor project now underway.<br />
• Brownfield program: EPA brownfield assessment grant closed on Sept. 30, <strong>2010</strong>.<br />
Final year included four site assessments or analyses. In <strong>2010</strong> CCDC applied for<br />
further grants, and worked with IDEQ to secure EPA-funded assessments for<br />
the JUMP project and CCDC’s Associated Warehouse building.<br />
“Bioswales” may become a potential<br />
streetcape improvement option.<br />
Design:<br />
• Streetscape improvements, Pioneer Corridor, bike improvements and cultural/<br />
CIP concept designs all include sustainability strategies.<br />
8 CCDC
Arts & Culture<br />
Investments in a sense of place<br />
CCDC’s Cultural Investments Policy encourages strategic investment in<br />
arts and cultural projects as a placemaking tool and way of leveraging private<br />
investment. In <strong>2010</strong> CCDC contributed to a number of ongoing projects<br />
with the city’s Department of Arts and History (DAH), including Fall for<br />
Boise events in the Grove Plaza, performing arts in the Thursday and Saturday<br />
farmers’ markets and the new Friday Lunch Jam series. DAH also<br />
provided scanning and cataloging of CCDC’s photograph collection. With<br />
CCDC funding, DAH produced the Linen District Public Arts project, a<br />
series of murals displayed on the fence between the Linen Building and Big<br />
<strong>City</strong> Coffee. These murals are then rotated through other locations around<br />
the district.<br />
In collaboration with consultants Trout Architects and Modus Architecture,<br />
CCDC produced two concept plans that will help identify cultural investment<br />
opportunities as part of the <strong>Capital</strong> Investment Plan (p. 7). The Linen<br />
District Cultural Concept Plan explores the cultural background and conditions<br />
of the Linen District; the 8th Street Concept Plan looks at cultural<br />
investment, green infrastructure and urban design possibilities for 8th Street<br />
from Bannock Street south to the Boise River.<br />
Top, Linen District public artwork by<br />
Kate Masterson; detail below from 8th<br />
Street Concept Plan.<br />
infrastructure investments<br />
Power Box Art<br />
A very popular public art project from 2009 was repeated in <strong>2010</strong> with the<br />
addition of new traffic box artist–designed “wraps.” Five more downtown<br />
control boxes were wrapped with funding from CCDC and the city’s Neighborhood<br />
Reinvestment Grant program awarded to the Downtown Boise Association.<br />
The project is a joint effort of the city’s Department of Arts and<br />
History, the DBA, CCDC and ACHD.<br />
1401 W Idaho Improvements<br />
Grant rewrites historic warehouse’s second act<br />
The Water Cooler, Boise’s successful creative business development center, a<br />
project of Boise developer Mark Rivers, leases a historic warehouse owned by<br />
CCDC at 14th and Idaho streets. In <strong>2010</strong> the agency received a federal grant<br />
for improvements to the building and expansion of the Water Cooler program.<br />
Local architects McKibben + Cooper and EKC Construction were selected to<br />
lead improvements totaling about $192,000 to the roof, HVAC systems, ADA<br />
accessibility and building security. The result is a better performing building<br />
that is more comfortable and responsive for both its tenants and the increasing<br />
number of people attending programs in the Water Cooler’s Idea Studio. The<br />
remaining $8,000 in grant funds will be applied to programmatic outreach for<br />
business development.<br />
<strong>Annual</strong> <strong>Report</strong> <strong>2010</strong><br />
9
transportation update<br />
Transportation Update<br />
Public transportation still a top concern of Boise residents<br />
Transit Shelters: Eight bus shelters dating from the federal transit mall development<br />
on Main and Idaho streets in the 1980s have been replaced through a partnership<br />
between CCDC and Valley Regional Transit. The new shelters are designed to allow<br />
drivers and pedestrians a clear view of retail storefronts behind, and to provide better<br />
accommodations for bus riders. A public art project that will add interest and identity<br />
to the shelters is underway. The old shelters were donated by VRT to Bogus Basin ski<br />
resort and the city of Greenleaf. Total project cost is $175,000.<br />
Multimodal Transit Center: Two locations for the future downtown multimodal transit<br />
center are currently under study by VRT and its partners. The two potential locations<br />
are Site D, a vacant half-block bordered by 12th, Idaho and Main streets; and<br />
Site H, a half-block bordered by 11th, Bannock and Idaho streets. The selection of Site<br />
D as an alternative requires an Environmental Assessment (EA) that is anticipated to<br />
be completed by summer 2011. A design team led by Portland-based Zimmer Gunsul<br />
Frasca has been selected; the design phase is expected to be completed by winter 2012.<br />
Construction of the multimodal center could start in 2012 and be completed by 2013.<br />
CCDC is participating in the development partnership and is providing the 20% ($2.4<br />
million) local match required for the $9.6 million federal grant.<br />
Possible multimodal transit center<br />
sites “D,” above; “H,” below.<br />
Streetcar: Since 2008, the 34‐member Boise Streetcar Task Force has been considering<br />
the feasibility of a downtown streetcar system, originally conceived as an east-west<br />
route. In July <strong>2010</strong> the task force and the CCDC Board of Commissioners issued reports<br />
on the feasibility study. Afterward CCDC expanded the investigation to include<br />
a north‐south route connecting the downtown core to the Boise River and possibly on<br />
to BSU and the Boise Depot. Initial evaluation found no “fatal flaws.” The cost estimate<br />
of $60 million for the 1.26-mile minimum north-south segment is roughly the<br />
same as the earlier route. A market and ridership study of the north‐south alternatives<br />
is underway and conceptual engineering and traffic analysis may begin by 2012. The<br />
concept of the north-south route enjoys wider public support and the city and CCDC<br />
may consider it as the likely first phase of a streetcar system.<br />
Two-way Streets: The possibility of changing some of downtown’s streets from oneway<br />
back to two-way has generated interest for years. In <strong>2010</strong> CCDC led an investigation<br />
with partners at the city of Boise, VRT, ACHD and Kittelson & Associates traffic<br />
engineers. Review of traffic modeling data reveals no technical obstacles to the conversion.<br />
Analysis is ongoing, and streets proposed to be reconfigured include N 11th–14th<br />
as well as parts of the 30th Street Master Plan Area.<br />
Governor’s Task Force: The 15-member Governor’s Task Force on Modernizing<br />
Transportation Funding in Idaho met from August 2009 to December <strong>2010</strong> and identified<br />
an annual transportation funding shortfall of $543 million. The task force made<br />
a number of recommendations for increasing revenue overall and the Public Transportation<br />
Subcommittee recommended several strategies for increasing funding of public<br />
transportation, including a local-option sales tax. The task force did not recommend<br />
when or how options should be implemented, however, citing the economy. CCDC<br />
contributed comments regarding the importance of effective public transportation to<br />
a region’s vitality.<br />
10 CCDC
Parking Reinvestment Program<br />
Major improvements underway<br />
The third year of the Parking Reinvestment Program, recommended by a citizen<br />
committee in 2008, brought several improvement projects to the Capitol Terrace<br />
Garage, one of the system’s oldest. During the year the garage’s lighting was<br />
upgraded: over 200 sodium halogen lamps were swtiched out and replaced with<br />
induction fluorescent lighting, offering both improved light quality and energy<br />
savings. After the first six months of operation the new lights had produced energy<br />
savings of 37%. Net cost of the replacement after Idaho Power’s rebate was<br />
$62,000.<br />
parking/facilities<br />
Capitol Terrace also received new exterior painting—the first time since the early<br />
1990’s. All painted surfaces were repainted and the joints caulked to weatherproof<br />
them. The total cost was $201,000.<br />
Also at Capitol Terrace four levels of stairs and landings at both entrances were<br />
resurfaced, with the goal of waterproofing the stairs and improving traction. Total<br />
cost of the project was $65,000.<br />
Capitol Terrace Garage received<br />
new paint and other upgrades.<br />
The most exciting project underway in the reinvestment program is the<br />
upgrade of the parking access and revenue control equipment. This will<br />
replace outdated fee computers, card readers and other equipment with<br />
state-of-the-art technology. The result should be faster transactions, greater<br />
equipment reliability, better information and the ability to offer customized<br />
parking rate options. System design and product sourcing occurred<br />
in <strong>2010</strong>; the new equipment will be implemented in the current year. The<br />
project is budgeted at $750,000.<br />
Parking Update<br />
Number of visits on the rise at year end<br />
While revenue and visits to the parking system in <strong>2010</strong> were<br />
each down about 4% overall compared to 2009, the final quarter<br />
in <strong>2010</strong> saw an increase in visits of more than 10% over the same<br />
period the year before. Total visits in <strong>2010</strong> were about 1.3 million;<br />
however the average length of stay decreased, offsetting the<br />
increase in visits. Changes in operations of the Avenue A garages<br />
(see Financials, p. 12) resulted in volatility in both revenue and<br />
visits; with those garages now under Ada County management,<br />
the downtown system appears to have stabilized at a new postrecession<br />
level of about 1.1 million annual visits. The end-of-year<br />
bump in garage visits could signal the beginning of a turnaround<br />
in the downtown economy.<br />
1,600,000<br />
1,400,000<br />
1,200,000<br />
1,000,000<br />
800,000<br />
600,000<br />
400,000<br />
200,000<br />
0<br />
Downtown Public Parking System<br />
Total Visitor Counts<br />
08<br />
Act<br />
09<br />
Act<br />
10<br />
Act<br />
Ave A garages<br />
transfer to Ada<br />
County in 2011<br />
11<br />
Budget<br />
12<br />
Est<br />
13<br />
Est<br />
14<br />
Est<br />
<strong>Annual</strong> <strong>Report</strong> <strong>2010</strong><br />
11
financials<br />
<strong>2010</strong> Financial <strong>Report</strong><br />
CCDC’s primary charge is to facilitate quality development<br />
and economic growth in the downtown core through urban<br />
planning and design, creation of development infrastructure<br />
and public amenities, provision of structured public parking<br />
and other development incentives consistent with principles<br />
leading to a vibrant city center. CCDC owns and operates six<br />
parking facilities with 2,577 spaces, manages three redevelopment<br />
districts comprising 542 acres (Central, River Myrtle–<br />
Old Boise and Westside), owns several redevelopment properties<br />
and has numerous long-term financings related to parking<br />
facilities and development projects.<br />
Through careful financial planning and expense management,<br />
the agency strengthened its financial position in <strong>2010</strong>. Increment<br />
revenue increased a modest 4% while parking revenue<br />
decreased 4%, so net growth in key revenues was nearly flat in<br />
terms of total resources. Key revenues are forecast to remain<br />
stable but flat over the next several years, consistent with a<br />
gradual economic recovery. Despite slower increment revenue<br />
growth CCDC made substantial progress on refinancing all of<br />
its variable rate debt and successfully negotiated a reconfiguration<br />
of the financial structure for the Ada County Courthouse<br />
Project, so the budget for fiscal 2011 and outlook for fiscal<br />
2012 suggest some new capacity to advance the agency’s capital<br />
investment plan.<br />
relative to other areas of the Treasure Valley. However, the<br />
national economic downturn and financial crisis continued<br />
to have a negative effect on property values, lease rates and<br />
occupancies throughout the region. Comparatively, the economic<br />
base in downtown Boise held its value better than the<br />
outlying metropolitan area, declining just 13%, compared to<br />
as much as 25% declines experienced in other parts of the region.<br />
While this is a positive circumstance, the total assessed<br />
value of property of Boise’s urban renewal districts represents<br />
only 3.5% of total Boise <strong>City</strong> value and only 2% of total Ada<br />
County value.<br />
$4,000,000<br />
$3,000,000<br />
$2,000,000<br />
$1,000,000<br />
$0<br />
$6,000,000<br />
$5,000,000<br />
$4,000,000<br />
$3,000,000<br />
$2,000,000<br />
$1,000,000<br />
$0<br />
$3,000,000<br />
08<br />
Act<br />
Increment Revenue<br />
River Myrtle-Old Boise District<br />
08<br />
Act<br />
Increment Revenue<br />
Central District<br />
09<br />
Act<br />
09<br />
Act<br />
10<br />
Act<br />
10<br />
Act<br />
11<br />
Budget<br />
11<br />
Budget<br />
12<br />
Est.<br />
12<br />
Est.<br />
Increment Revenue<br />
Westside District<br />
13<br />
Est.<br />
13<br />
Est.<br />
14<br />
Est.<br />
14<br />
Est.<br />
The agency experienced positive but modest growth overall in<br />
tax increment income for fiscal <strong>2010</strong>. Central District revenues<br />
increased about 11%, River Myrtle–Old Boise increased 2%,<br />
and the Westside District decreased 1% compared with 2009.<br />
This overall increase in income reflected the relative strength<br />
and stability of property values in the downtown core of Boise<br />
$2,000,000<br />
$1,000,000<br />
$0<br />
08<br />
Act<br />
09<br />
Act<br />
10<br />
Act<br />
11<br />
Budget<br />
12<br />
Est.<br />
13<br />
Est.<br />
14<br />
Est.<br />
12 CCDC
Parking revenues in <strong>2010</strong> were down about 4% compared<br />
to 2009. Some of the decline was a result of changes in Ada<br />
County’s first hour free program and the number of spaces<br />
available for public parking in the Avenue A garages. More<br />
generally, parking volumes and lengths of stay have declined<br />
across the downtown public parking system as compared to<br />
the levels experienced prior to the 2008 general economic<br />
downturn. Fortunately, utilization and the corresponding<br />
revenues have remained stable at these new, reduced levels.<br />
$6,000,000<br />
$5,000,000<br />
$4,000,000<br />
$3,000,000<br />
$2,000,000<br />
$1,000,000<br />
$0<br />
Public Parking System Revenue<br />
08<br />
Act<br />
2009 Parking<br />
Rates Adjusted<br />
09<br />
Act<br />
10<br />
Act<br />
Ave A garages<br />
transfer to Ada<br />
County in 2011<br />
11<br />
Budget<br />
12<br />
Est<br />
13<br />
Est<br />
14<br />
Est<br />
CCDC undertook a major refinancing project during <strong>2010</strong><br />
to convert its portfolio of “variable-rate” debt to “fixed-rate”<br />
debt. Successful implementation of the refinancing project has<br />
achieved positive results for the agency, including savings in<br />
total long-term borrowing cost, predictability in competitive<br />
fixed rates, lower annual debt service payments, a significant<br />
reduction in interest rate risk and additional income available<br />
for capital investment projects in all districts. Refinancing of<br />
the agency’s Central District debt was completed in <strong>2010</strong> and<br />
refinancing of most of the agency’s River Myrtle–Old Boise<br />
District debt was completed in early 2011. The balance of the<br />
RM-OB debt is expected to be refinanced in 2011.<br />
In <strong>2010</strong>, CCDC reduced its long-term debt obligations by<br />
$5.3 million. This reduction included full repayment of the<br />
line of credit obligation. The agency’s total outstanding combined<br />
debt service (principal and interest) is approximately<br />
$108 million. Of this total, $63.2 million will be passed<br />
through from Ada County in the form of capital lease payments,<br />
making CCDC’s net debt service obligation $44.8<br />
million, of which $41.9 million is bonded debt service. Additionally,<br />
the agency committed and planned for approximately<br />
$2.9 million of financial participation toward selected<br />
elements of development projects in the agency’s urban renewal<br />
plans including $2.1 million remaining local match of<br />
$9.6 million in federally awarded monies for construction of<br />
a downtown multimodal transit center.<br />
Total Bonded Debt Service to Term<br />
Principal & Interest of $42 Million<br />
Affordable Housing, $2.9M<br />
Ave A West, $3.4 M<br />
Central Garages, $6.0M<br />
Myrtle Street Garage, $11.7M<br />
Ave A East, $18.0M<br />
+ $63 M Additional Pass-thru<br />
for Ada Cnty Bonds<br />
$0.0 $10.0 $20.0<br />
In addition to the refinancing project, CCDC successfully<br />
negotiated a restructuring of the financial agreements for the<br />
Ada County Courthouse Project with both the county and the<br />
developers. Under the terms of the new agreements, CCDC<br />
was released from its ground rent obligation to the county. In<br />
exchange, the county assumed operation of the two Avenue A<br />
garages and will collect the corresponding parking revenues.<br />
This arrangement will prove beneficial for both CCDC and<br />
the county. The agreement allowed CCDC to increase the<br />
financial stability of the River Myrtle–Old Boise District and<br />
to move forward with its refinancing project for the bonds,<br />
thereby increasing the availability of funds for capital improvements<br />
in the district. The county is now afforded more<br />
flexibility to operate the garages in the manner best suited to<br />
the specific needs of its employees, patrons and the public.<br />
As a result of these efforts, CCDC was able to restore funding<br />
for preservation of infrastructure assets as contemplated in the<br />
Parking Reinvestment Program for the public parking garages.<br />
In <strong>2010</strong>, CCDC invested more than $465,000 in parking<br />
improvement projects for its six parking facilities. The<br />
2011 budget includes $2.8 million for parking reinvestment<br />
projects, with the most significant planned project a one-time<br />
$1.5 million refurbishment of the stair and elevator towers at<br />
the <strong>City</strong> Centre garage. Future year budgets include resources<br />
for annual parking reinvestment which includes preventative<br />
maintenance, equipment modernization, customer convenience<br />
improvements and the like to ensure that the system<br />
remains best in class.<br />
financials<br />
<strong>Annual</strong> <strong>Report</strong> <strong>2010</strong><br />
13
financials<br />
Statement of Activities<br />
The operating budget shown here generally reflects an<br />
8% reduction in revenues overall offset by a 4% reduction<br />
in expense with the difference related to some use of<br />
cash resources to support budgeted levels. In 2009, the<br />
agency had a one-time revenue item of $1.2 million in<br />
other program revenues related to the write-off of a contingent<br />
liability for the Grove Street garage rebate. This<br />
liability was removed per the terms of the Grove Street<br />
garage lease termination agreement with the city of Boise.<br />
Future expenditure levels will be commensurate with<br />
available revenues though some ongoing annual resources<br />
are expected for CIP work due to debt restructuring.<br />
The balance sheet shows an improvement in net assets<br />
generally related to a reduction of outstanding contractual<br />
and debt service obligations. CCDC’s efforts to<br />
strengthen and stabilize its financial structure are expected<br />
to provide a better foundation for multiyear capital<br />
planning and new resources for public infrastructure<br />
projects described in its urban renewal plans. CCDC is<br />
currently developing its five-year capital investment plan<br />
which will begin rolling out in 2012. CCDC expects this<br />
significant investment to provide visible public improvements<br />
and downtown jobs in the near term as well as<br />
set the table for new development. A summary of the<br />
agency’s financial position as of September 30, <strong>2010</strong> is<br />
provided below.<br />
REVENUES 2009 <strong>2010</strong> % Change<br />
Program Revenue<br />
Tax increment revenues $ 8,678,978 $ 8,984,723 4%<br />
Parking revenues 5,212,103 5,018,246 -4%<br />
Ada County lease (pass through) 1,944,892 2,213,794 14%<br />
Other program revenues 2,912,341 1,124,824 -61%<br />
Total program revenue 18,748,314 17,341,587 -8%<br />
General Revenue<br />
Unrestricted investment earnings 135,200 29,900 -78%<br />
Total revenues 18,883,514 17,371,487 -8%<br />
EXPENSES<br />
Public amenities & development 7,120,657 5,601,786 -21%<br />
Parking facilities M&O 4,533,262 5,138,082 13%<br />
Interest on long term debt 2,400,717 2,692,631 12%<br />
Total expenses 14,054,636 13,432,499 -4%<br />
Increase (Decrease) in Net Assets 4,828,878 3,938,988 -<br />
Net Assets - Beginning 19,405,548 24,234,426 25%<br />
Net Assets - Ending $ 24,234,426 $ 28,173,414 16%<br />
Total Assets 106,201,030 105,094,227 -1%<br />
Total Liabilities 81,966,604 76,920,813 -6%<br />
Net Assets $ 24,234,426 $ 28,173,414 16%<br />
14 CCDC
<strong>Development</strong> Scorecard<br />
CCDC is the agency charged with downtown Boise’s revitalization, and recognizes the need for both a long-term strategic<br />
plan and an action-oriented business strategy to help guide decision-making. In 2005 the agency set 10-year targets for<br />
residential, office, retail and hotel development, presented here along with accomplishments through the first six years.<br />
development review<br />
Land Use<br />
10-Year<br />
Baseline<br />
Targets<br />
Completed<br />
2005-2015 2005 2006 2007 2008 2009 <strong>2010</strong><br />
% of<br />
Target<br />
Complete<br />
Projects<br />
in the<br />
Pipeline<br />
Office Projects (in square feet) 800,000<br />
Plaza 121 SWC of 9th & Idaho* 3,000<br />
Front 5 NWC of 5th & Broad* 16,741<br />
11th and Myrtle Center SWC of 11th & Myrtle 24,500<br />
BoDo Blocks between Myrtle, Front, 9th & Capitol 53,830<br />
Banner Bank Building NEC of 10th & Bannock 170,425<br />
Ada County Justice Center 417 S. 6th* 12,254<br />
Idaho Independent Bank NEC of 5th & Broad 70,485<br />
Aspen Front Street between 8th & 9th 5,000<br />
Concordia University 501 W Front Street 40,860<br />
JUMP Between 9th & 11th and Front & Myrtle Street 64,497<br />
Total New Office Square Footage 356,235 98,071 182,679 70,485 0 5,000 0 45% 105,357<br />
Apartment Projects (in units) 800<br />
Civic Plaza Apts** (190 & 252 E. Front) 299<br />
Mercy Senior Housing 12th Street 43<br />
Total New Apartment Units 299 299 0 0 0 0 0 37% 43<br />
Condominium Projects (in units) 550<br />
Gem Noble Building NWC of 10th & Main* 9<br />
<strong>City</strong>side Lofts SEC of 13th & Myrtle 42 35<br />
The Jefferson SEC of 4th & Jefferson 42<br />
Aspen Front Street between 8th and 9th 75<br />
Royal Plaza NWC of 11th & Main 26<br />
R. Grey Lofts 417 S. & 419 S. 8th St.* 16<br />
Grand Avenue Homes 20<br />
Total New Condominium Units 265 0 0 42 81 142 0 48% 0<br />
Retail Projects (in square feet) 200,000<br />
Plaza 121 SWC of 9th & Idaho 3,400<br />
BoDo Blocks between Myrtle, Front, 9th & Capitol 135,204<br />
Banner Bank Building NEC of 10th & Bannock 14,665<br />
Leku Ona NWC of 6th & Grove* 3,000<br />
R. Grey Lofts 417 S. & 419 S. 8th St.* 8,200<br />
Aspen Front Street between 8th and 9th 2,600<br />
Royal Plaza NWC of 11th & Main 6,500<br />
Gem Noble Building NEC of 10th & Main* 10,300<br />
Whole Foods/Walgreens 401 S Broadway 61,259<br />
Total New Retail Square Footage 183,869 138,604 17,665 0 6,500 21,100 0 92% 61,259<br />
Hotel Projects (in rooms) 250<br />
Hampton Inn & Suites NWC Capitol & Myrtle 186<br />
Leku Ona 5<br />
Total New Hotel Rooms 191 5 186 0 0 0 0 76% 0<br />
*Remodel vs. new construction<br />
**Completed in 2004.<br />
<strong>Annual</strong> <strong>Report</strong> <strong>2010</strong><br />
15



