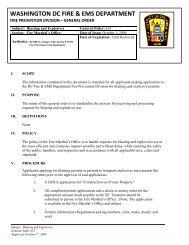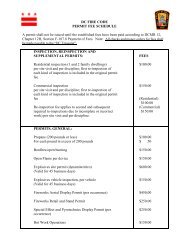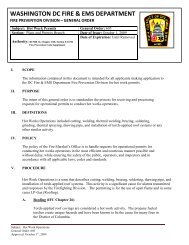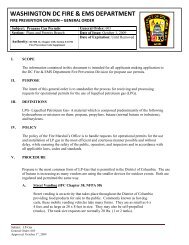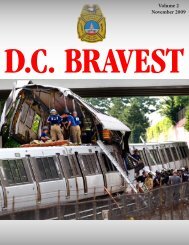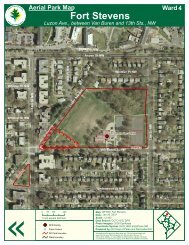RFP for Design-Build Services at Eleven DPR Playgrounds ... - fems
RFP for Design-Build Services at Eleven DPR Playgrounds ... - fems
RFP for Design-Build Services at Eleven DPR Playgrounds ... - fems
You also want an ePaper? Increase the reach of your titles
YUMPU automatically turns print PDFs into web optimized ePapers that Google loves.
B. Intended use<br />
The proposal is to dismantle and remove the existing play equipment, fencing,<br />
underground found<strong>at</strong>ions <strong>for</strong> play equipment, safety surfaces and install new play<br />
equipment, safety surface, fencing, benches, w<strong>at</strong>er fountain, walking p<strong>at</strong>h, adult<br />
exercise area/equipment and landscaping. The scope of work includes:<br />
C. Site work<br />
1. Erosion and Sediment Control: Furnish and install sediment and erosion<br />
control measures inclusive of but not limited to; silt fencing, construction<br />
entrances around the existing playground.<br />
2. Tree protection: Install construction fencing to protect all existing trees during<br />
construction.<br />
3. Install 6 feet wide decomposed granite walking p<strong>at</strong>h as shown on the <strong>at</strong>tached<br />
plan and provide accessible p<strong>at</strong>hways to play spaces.<br />
4. Provide two Life Trail exercise st<strong>at</strong>ions on broom finish concrete pad and<br />
distance markers along the p<strong>at</strong>h as shown on the <strong>at</strong>tached concept plan.<br />
a. St<strong>at</strong>ion 1: one tower and three panels<br />
1. Model zzlt0064 (ADA stretch)<br />
2. Model zzltoo6o (Shoulder stretch)<br />
3. Model zzlt0047s (Lower body cycling exercises)<br />
b. St<strong>at</strong>ion 2: one tower and three panels<br />
1. Model zzlt0064 (ADA stretch)<br />
2. Model zzltoo6o (Shoulder stretch)<br />
3. Model zzlt0047s (Lower body cycling exercises)<br />
c. Provide and install welcome sign <strong>at</strong> the exercise st<strong>at</strong>ions<br />
5. Remove the existing fence around the playground and install new ornamental<br />
black tubular steel four foot high fence and g<strong>at</strong>es to enclose the new playground<br />
as shown on the concept plan.<br />
6. Provide and install a steel frame 10’ x 30’ shade structure near the 15 th Street,<br />
NE side of the recre<strong>at</strong>ion center.<br />
7. Provide and install steel frame shelter 16’ x 16’ shade structure loc<strong>at</strong>ed in the<br />
picnic area. Item should be included in the project as an add altern<strong>at</strong>e.<br />
D. Play Equipment and Safety Surface:<br />
1. Dismantle and remove existing play equipment, found<strong>at</strong>ions and benches from<br />
the existing two play grounds. Remove the existing gazebo between the 2<br />
playgrounds.<br />
MODERNIZATION OF BRENTWOOD PLAYGROUND<br />
SCOPE OF WORK




