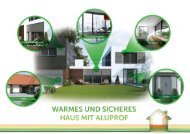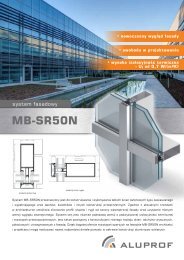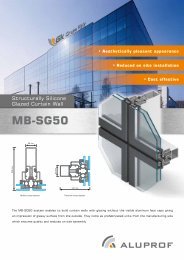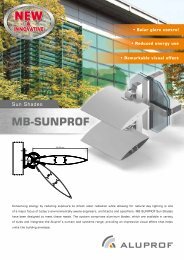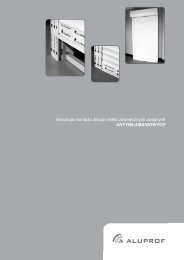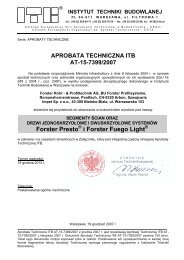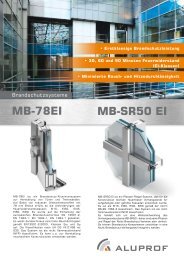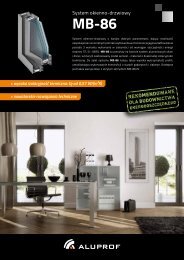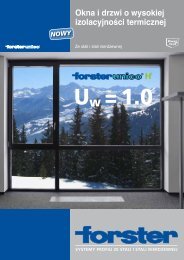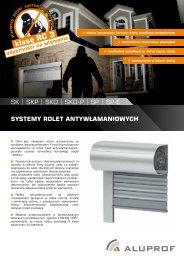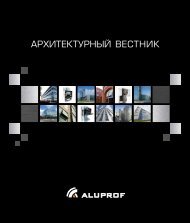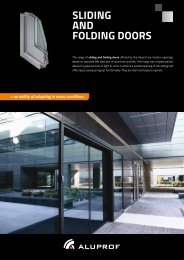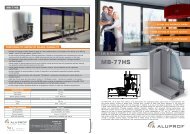MB-78EI MB-118EI MB-SR50N EI MB-SR50 EI - Aluprof
MB-78EI MB-118EI MB-SR50N EI MB-SR50 EI - Aluprof
MB-78EI MB-118EI MB-SR50N EI MB-SR50 EI - Aluprof
Create successful ePaper yourself
Turn your PDF publications into a flip-book with our unique Google optimized e-Paper software.
• Excellent fire protection performance<br />
• 30, 60 and 90 minutes <strong>EI</strong><br />
• Minimized smoke and heat transfer<br />
• No difference in look to non fire rated facade<br />
Fire rated systems<br />
<strong>MB</strong>-<strong>78<strong>EI</strong></strong><br />
<strong>MB</strong>-<strong>118<strong>EI</strong></strong><br />
<strong>MB</strong>-<strong>SR50</strong> <strong>EI</strong><br />
<strong>MB</strong>-<strong><strong>SR50</strong>N</strong> <strong>EI</strong><br />
<strong>Aluprof</strong> fire rated systems provide an extensive range of solutions to encompass all requirements in protecting<br />
“fire zones” in the building, and help to secure evacuation routes. Our Fire Rated product range includes a door &<br />
external window wall and internal partition wall system as well as high-rise curtain walling system, complemented<br />
by slope glazing & roof light options. Depending on requirements, these applications can achieve different level<br />
of performance in terms of fire rating, starting from <strong>EI</strong>30 to <strong>EI</strong>120 for vertical screens, and R<strong>EI</strong>30/RE30 for<br />
roof glazing. On the top of that fire rated doors can be fitted with an additional elements to provide smoke proof<br />
performance.
FEATURES AND BENEFITS<br />
<strong>MB</strong>-<strong>78<strong>EI</strong></strong><br />
• rebated single and double doors up to 2.5m height or automatic sliding doors <strong>MB</strong>-<strong>78<strong>EI</strong></strong> DPA up<br />
to 2.45m height<br />
• wall partitions and door and wall sets of height up to 4000 mm<br />
• dual color options<br />
• angular door mid-rail option<br />
• large selection of specialized hardware<br />
• clean, sharp lines of narrow extruded aluminum framing<br />
• numerous finish options<br />
<strong>MB</strong>-<strong>118<strong>EI</strong></strong><br />
• internal and external wall partitions of height up to 3750 mm<br />
• ability to combine large number of units in the width offering flexibility and variety of use<br />
• fabrication and instalation specs alike <strong>MB</strong>-<strong>78<strong>EI</strong></strong> guidelines<br />
<strong>MB</strong>-<strong>SR50</strong> <strong>EI</strong><br />
<strong>MB</strong>-<strong><strong>SR50</strong>N</strong> <strong>EI</strong><br />
• the same appearance for fire and non-fire rated elements of curtain wall facade<br />
• various design and aesthetics options for capping<br />
• system flexibility allows facetted joints up to +/-7.5 per side, and inclined facades up to +/- 15<br />
as well as slope & roof glazing between 0 and 80<br />
• full compatibility with <strong>MB</strong>-<strong>78<strong>EI</strong></strong> system allows fire rated door to be fitted into a curtain wall<br />
TECHNICAL SPECIFICATION <strong>MB</strong>-<strong>78<strong>EI</strong></strong> <strong>MB</strong>-<strong>118<strong>EI</strong></strong> <strong>MB</strong>-<strong>SR50</strong> <strong>EI</strong> <strong>MB</strong>-<strong><strong>SR50</strong>N</strong> <strong>EI</strong><br />
Frame / mullions width 78 118 85 - 185 85 - 225<br />
Leaf / transom width 78 118 65 - 145 69,5 – 189.5<br />
Glazing thickness 6 - 49 mm 48-84 mm 15 - 52 mm<br />
Min visible width T profile<br />
Door frame / mullion 51 (72) 83 50<br />
Door leaf / transom 72 (51) 83 50<br />
Max size of door leaf / curtain<br />
wall element (HxW)<br />
Max weight of door leaf / curtain<br />
wall<br />
H do 2500 mm<br />
W do 1400 mm<br />
Size and weight limitations<br />
H do 2500,<br />
W do 1400<br />
H do 3000 mm / 1200 mm<br />
W do 1500 mm / 1800 mm<br />
250 kg 410 kg 300 kg<br />
PERFORMANCE <strong>MB</strong>-<strong>78<strong>EI</strong></strong> <strong>MB</strong>-<strong>118<strong>EI</strong></strong> <strong>MB</strong>-<strong>SR50</strong> <strong>EI</strong> / <strong>MB</strong>-<strong><strong>SR50</strong>N</strong> <strong>EI</strong><br />
Air Permeability<br />
Watertightness<br />
Fire resistance<br />
Class 2<br />
PN-EN 12207:2001<br />
Class 5A,<br />
PN-EN 12208:2001<br />
partition walls & rebated doors:<br />
<strong>EI</strong>30, <strong>EI</strong>60 - EN 13501-2<br />
automatic sliding doors:<br />
<strong>EI</strong>30 - EN 1634-1<br />
- Class AE, PN-EN 12152<br />
- Class RE1200, PN-EN 12154<br />
<strong>EI</strong>120, EN 13501-2<br />
<strong>EI</strong>15, <strong>EI</strong>30, <strong>EI</strong>45, <strong>EI</strong>60, EN-13501-2,<br />
roof lights: R<strong>EI</strong>20 / RE30,<br />
EN 13501-2<br />
Thermal insulation (U f ) from 1,6 W/(m 2 K) - from 1,9 W/(m 2 K)<br />
Acoustic Insulation to 37 dB - -<br />
The Member of<br />
GK Kety Group<br />
ALUPROF S.A.<br />
Head office<br />
ul. Warszawska 153, 43-300 Bielsko-Biała, Poland<br />
tel. +48 33 81 95 300, fax +48 33 82 20 512<br />
e-mail: aluprof@aluprof.eu<br />
www.aluprof.eu, www.aluprof.co.uk<br />
EN-04.2012



