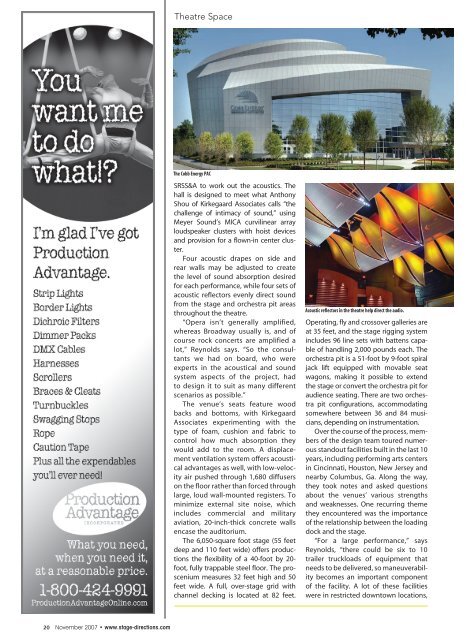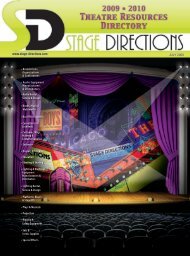Download a PDF - Stage Directions Magazine
Download a PDF - Stage Directions Magazine
Download a PDF - Stage Directions Magazine
You also want an ePaper? Increase the reach of your titles
YUMPU automatically turns print PDFs into web optimized ePapers that Google loves.
Theatre Space<br />
The Cobb Energy PAC<br />
SRSS&A to work out the acoustics. The<br />
hall is designed to meet what Anthony<br />
Shou of Kirkegaard Associates calls “the<br />
challenge of intimacy of sound,” using<br />
Meyer Sound’s MICA curvilinear array<br />
loudspeaker clusters with hoist devices<br />
and provision for a flown-in center cluster.<br />
Four acoustic drapes on side and<br />
rear walls may be adjusted to create<br />
the level of sound absorption desired<br />
for each performance, while four sets of<br />
acoustic reflectors evenly direct sound<br />
from the stage and orchestra pit areas<br />
throughout the theatre.<br />
“Opera isn’t generally amplified,<br />
whereas Broadway usually is, and of<br />
course rock concerts are amplified a<br />
lot,” Reynolds says. “So the consultants<br />
we had on board, who were<br />
experts in the acoustical and sound<br />
system aspects of the project, had<br />
to design it to suit as many different<br />
scenarios as possible.”<br />
The venue’s seats feature wood<br />
backs and bottoms, with Kirkegaard<br />
Associates experimenting with the<br />
type of foam, cushion and fabric to<br />
control how much absorption they<br />
would add to the room. A displacement<br />
ventilation system offers acoustical<br />
advantages as well, with low-velocity<br />
air pushed through 1,680 diffusers<br />
on the floor rather than forced through<br />
large, loud wall-mounted registers. To<br />
minimize external site noise, which<br />
includes commercial and military<br />
aviation, 20-inch-thick concrete walls<br />
encase the auditorium.<br />
The 6,050-square foot stage (55 feet<br />
deep and 110 feet wide) offers productions<br />
the flexibility of a 40-foot by 20-<br />
foot, fully trappable steel floor. The proscenium<br />
measures 32 feet high and 50<br />
feet wide. A full, over-stage grid with<br />
channel decking is located at 82 feet.<br />
Acoustic reflectors in the theatre help direct the audio.<br />
Operating, fly and crossover galleries are<br />
at 35 feet, and the stage rigging system<br />
includes 96 line sets with battens capable<br />
of handling 2,000 pounds each. The<br />
orchestra pit is a 51-foot by 9-foot spiral<br />
jack lift equipped with movable seat<br />
wagons, making it possible to extend<br />
the stage or convert the orchestra pit for<br />
audience seating. There are two orchestra<br />
pit configurations, accommodating<br />
somewhere between 36 and 84 musicians,<br />
depending on instrumentation.<br />
Over the course of the process, members<br />
of the design team toured numerous<br />
standout facilities built in the last 10<br />
years, including performing arts centers<br />
in Cincinnati, Houston, New Jersey and<br />
nearby Columbus, Ga. Along the way,<br />
they took notes and asked questions<br />
about the venues’ various strengths<br />
and weaknesses. One recurring theme<br />
they encountered was the importance<br />
of the relationship between the loading<br />
dock and the stage.<br />
“For a large performance,” says<br />
Reynolds, “there could be six to 10<br />
trailer truckloads of equipment that<br />
needs to be delivered, so maneuverability<br />
becomes an important component<br />
of the facility. A lot of these facilities<br />
were in restricted downtown locations,<br />
20 November 2007 • www.stage-directions.com

















