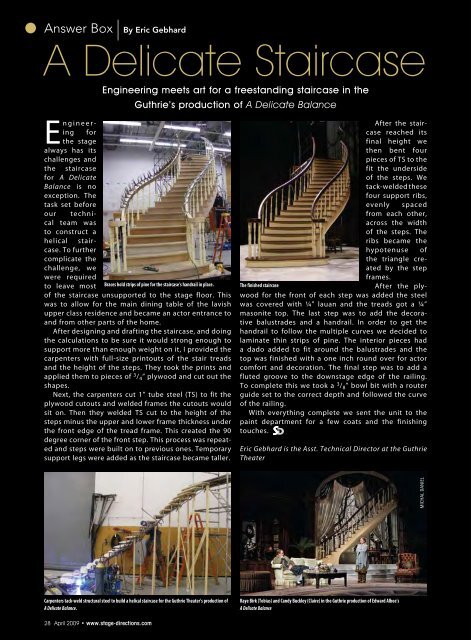Download a PDF - Stage Directions Magazine
Download a PDF - Stage Directions Magazine
Download a PDF - Stage Directions Magazine
Create successful ePaper yourself
Turn your PDF publications into a flip-book with our unique Google optimized e-Paper software.
Answer Box<br />
|<br />
By Eric Gebhard<br />
A Delicate Staircase<br />
Engineering meets art for a freestanding staircase in the<br />
Guthrie’s production of A Delicate Balance<br />
Engineering<br />
for<br />
the stage<br />
always has its<br />
challenges and<br />
the staircase<br />
for A Delicate<br />
Balance is no<br />
exception. The<br />
task set before<br />
our technical<br />
team was<br />
to construct a<br />
helical staircase.<br />
To further<br />
complicate the<br />
challenge, we<br />
were required<br />
to leave most Braces hold strips of pine for the staircase’s handrail in place.<br />
of the staircase unsupported to the stage floor. This<br />
was to allow for the main dining table of the lavish<br />
upper class residence and became an actor entrance to<br />
and from other parts of the home.<br />
After designing and drafting the staircase, and doing<br />
the calculations to be sure it would strong enough to<br />
support more than enough weight on it, I provided the<br />
carpenters with full-size printouts of the stair treads<br />
and the height of the steps. They took the prints and<br />
applied them to pieces of 3 / 4 ” plywood and cut out the<br />
shapes.<br />
Next, the carpenters cut 1” tube steel (TS) to fit the<br />
plywood cutouts and welded frames the cutouts would<br />
sit on. Then they welded TS cut to the height of the<br />
steps minus the upper and lower frame thickness under<br />
the front edge of the tread frame. This created the 90<br />
degree corner of the front step. This process was repeated<br />
and steps were built on to previous ones. Temporary<br />
support legs were added as the staircase became taller.<br />
The finished staircase<br />
After the staircase<br />
reached its<br />
final height we<br />
then bent four<br />
pieces of TS to the<br />
fit the underside<br />
of the steps. We<br />
tack-welded these<br />
four support ribs,<br />
evenly spaced<br />
from each other,<br />
across the width<br />
of the steps. The<br />
ribs became the<br />
hypotenuse of<br />
the triangle created<br />
by the step<br />
frames.<br />
After the plywood<br />
for the front of each step was added the steel<br />
was covered with ¼” lauan and the treads got a ¼”<br />
masonite top. The last step was to add the decorative<br />
balustrades and a handrail. In order to get the<br />
handrail to follow the multiple curves we decided to<br />
laminate thin strips of pine. The interior pieces had<br />
a dado added to fit around the balustrades and the<br />
top was finished with a one inch round over for actor<br />
comfort and decoration. The final step was to add a<br />
fluted groove to the downstage edge of the railing.<br />
To complete this we took a 3 / 8 ” bowl bit with a router<br />
guide set to the correct depth and followed the curve<br />
of the railing.<br />
With everything complete we sent the unit to the<br />
paint department for a few coats and the finishing<br />
touches.<br />
Eric Gebhard is the Asst. Technical Director at the Guthrie<br />
Theater<br />
Michal Daniel<br />
Carpenters tack-weld structural steel to build a helical staircase for the Guthrie Theater’s production of<br />
A Delicate Balance.<br />
Raye Birk (Tobias) and Candy Buckley (Claire) in the Guthrie production of Edward Albee’s<br />
A Delicate Balance<br />
28 April 2009 • www.stage-directions.com

















