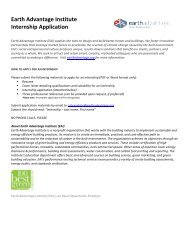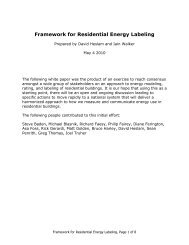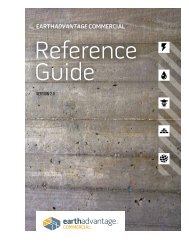COCC Jungers Culinary Center Case Study - Earth Advantage
COCC Jungers Culinary Center Case Study - Earth Advantage
COCC Jungers Culinary Center Case Study - Earth Advantage
You also want an ePaper? Increase the reach of your titles
YUMPU automatically turns print PDFs into web optimized ePapers that Google loves.
<strong>Case</strong> <strong>Study</strong><br />
Central Oregon Community College<br />
<strong>Jungers</strong> <strong>Culinary</strong> <strong>Center</strong><br />
EAC GOLD CERTIFIED<br />
35% Less Energy Used<br />
100% Green Power<br />
100% Native Species Landscaping<br />
Local & Recycled/Reclaimed Materials<br />
Water-Saving Fixtures and Landscaping<br />
PHOTO: ERIN HASTINGS<br />
“<strong>Earth</strong> <strong>Advantage</strong> Commercial provided<br />
our projects with a well-constructed and<br />
meaningful option for third party green<br />
building certification.”<br />
Lona Rerick, Associate, YGH Architecture
808 SW 3rd Ave. Suite 800<br />
Portland OR 97204<br />
503.968.7160<br />
www.earthadvantage.org<br />
Location: Bend, Oregon<br />
Certification: Gold Level<br />
Size: 15,205 sq ft<br />
Cost: $5,000,000<br />
Start Date: July 2010<br />
Finish Date: August 2011<br />
Owner: Central Oregon Community College<br />
Architects: Yost Grube Hall Architecture<br />
Engineers: KPFF Consulting Engineers,<br />
Mazzetti + Nash Lipsey Burch, Sparling, W<br />
& H Pacific<br />
Contractor: HSW Builders<br />
Awards: WoodWorks Wood Design Award<br />
WINNER - Commercial Category<br />
Daily Journal of Commerce Top Projects<br />
Award FIRST PLACE - Public Buildings, $1M -<br />
$5M, Category<br />
JUNGERS CULINARY CENTER OVERVIEW<br />
Completed in Fall 2011, the 15,205 sq.ft. <strong>Jungers</strong> <strong>Culinary</strong> <strong>Center</strong> is<br />
the home of the Cascade <strong>Culinary</strong> Institute. The <strong>Earth</strong> <strong>Advantage</strong><br />
Commercial Gold Certified building embodies sustainability - in<br />
construction, operation, and instruction. With 3 instructional<br />
kitchens, a demonstration theater, and Elevation Restaurant, an<br />
applied learning dining room serving the local community.<br />
Energy Water Health Material Land<br />
̨̨<br />
̨̨<br />
̨̨<br />
The building is<br />
estimated to use 35%<br />
less energy than a<br />
standard code building.<br />
The project will<br />
receive 100% green<br />
power through<br />
student funded Blue<br />
Skies program.<br />
Commissioning and<br />
operational strategies<br />
have been employed<br />
to ensure long-term<br />
energy savings.<br />
̨̨<br />
̨̨<br />
̨̨<br />
The owner will track<br />
water use data using<br />
ENERGY STAR Portfolio<br />
Manager through a<br />
minimum of 12 months<br />
Low fixtures were<br />
installed with low-flow<br />
faucets, dual-flush<br />
water closets and<br />
ultra-low flow urinals.<br />
A high efficiency<br />
irrigation system<br />
was installed.<br />
̨̨<br />
̨̨<br />
̨̨<br />
An Indoor Air Quality<br />
Plan was created<br />
during construction.<br />
Low-emitting paints,<br />
coatings, adhesives,<br />
sealants and carpets<br />
were employed in<br />
the construction.<br />
All insulation and<br />
furniture was in<br />
compliance with<br />
GREENGUARD Indoor<br />
Air Quality Certified<br />
requirements.<br />
̨̨<br />
̨̨<br />
̨̨<br />
8 of the major products<br />
used in construction<br />
were either local or<br />
contained recycled or<br />
reclaimed content.<br />
The majority of<br />
construction waste<br />
was diverted from<br />
landfill using onsite<br />
separation.<br />
Integrated recycling<br />
facilities were installed<br />
along with organic<br />
waste collection<br />
and composting.<br />
̨̨<br />
̨̨<br />
̨̨<br />
The project team<br />
used exclusively<br />
native or adapted<br />
species for 100% of<br />
all landscaped areas.<br />
Soil disrupted<br />
during construction<br />
was stockpiled and<br />
reused on site.<br />
80% of the existing<br />
trees on site were<br />
preserved through<br />
careful design and<br />
construction practices.








