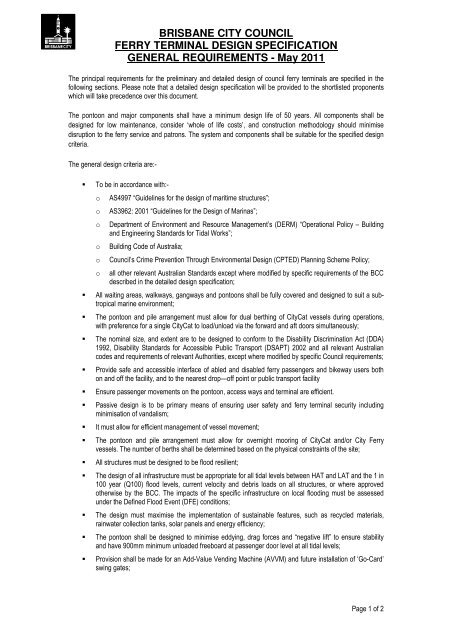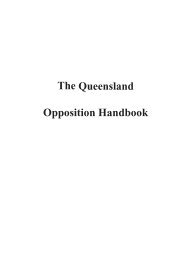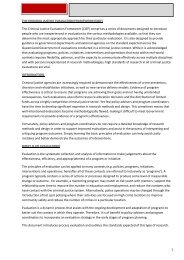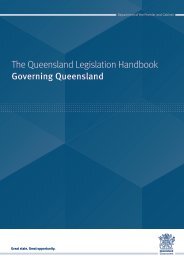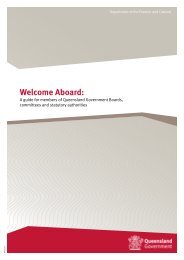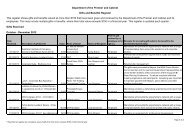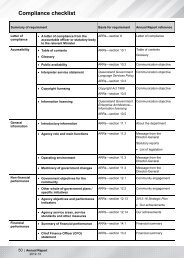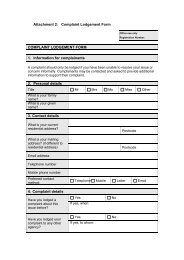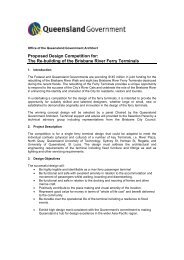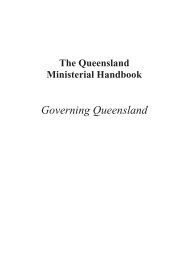Ferry terminal general specification - Department of the Premier and ...
Ferry terminal general specification - Department of the Premier and ...
Ferry terminal general specification - Department of the Premier and ...
Create successful ePaper yourself
Turn your PDF publications into a flip-book with our unique Google optimized e-Paper software.
BRISBANE CITY COUNCIL<br />
FERRY TERMINAL DESIGN SPECIFICATION<br />
GENERAL REQUIREMENTS - May 2011<br />
The principal requirements for <strong>the</strong> preliminary <strong>and</strong> detailed design <strong>of</strong> council ferry <strong>terminal</strong>s are specified in <strong>the</strong><br />
following sections. Please note that a detailed design <strong>specification</strong> will be provided to <strong>the</strong> shortlisted proponents<br />
which will take precedence over this document.<br />
The pontoon <strong>and</strong> major components shall have a minimum design life <strong>of</strong> 50 years. All components shall be<br />
designed for low maintenance, consider ‘whole <strong>of</strong> life costs’, <strong>and</strong> construction methodology should minimise<br />
disruption to <strong>the</strong> ferry service <strong>and</strong> patrons. The system <strong>and</strong> components shall be suitable for <strong>the</strong> specified design<br />
criteria.<br />
The <strong>general</strong> design criteria are:-<br />
<br />
<br />
<br />
<br />
<br />
<br />
<br />
<br />
<br />
<br />
<br />
<br />
<br />
<br />
To be in accordance with:-<br />
o<br />
o<br />
o<br />
o<br />
o<br />
o<br />
AS4997 “Guidelines for <strong>the</strong> design <strong>of</strong> maritime structures”;<br />
AS3962: 2001 “Guidelines for <strong>the</strong> Design <strong>of</strong> Marinas”;<br />
<strong>Department</strong> <strong>of</strong> Environment <strong>and</strong> Resource Management’s (DERM) “Operational Policy – Building<br />
<strong>and</strong> Engineering St<strong>and</strong>ards for Tidal Works”;<br />
Building Code <strong>of</strong> Australia;<br />
Council’s Crime Prevention Through Environmental Design (CPTED) Planning Scheme Policy;<br />
all o<strong>the</strong>r relevant Australian St<strong>and</strong>ards except where modified by specific requirements <strong>of</strong> <strong>the</strong> BCC<br />
described in <strong>the</strong> detailed design <strong>specification</strong>;<br />
All waiting areas, walkways, gangways <strong>and</strong> pontoons shall be fully covered <strong>and</strong> designed to suit a subtropical<br />
marine environment;<br />
The pontoon <strong>and</strong> pile arrangement must allow for dual berthing <strong>of</strong> CityCat vessels during operations,<br />
with preference for a single CityCat to load/unload via <strong>the</strong> forward <strong>and</strong> aft doors simultaneously;<br />
The nominal size, <strong>and</strong> extent are to be designed to conform to <strong>the</strong> Disability Discrimination Act (DDA)<br />
1992, Disability St<strong>and</strong>ards for Accessible Public Transport (DSAPT) 2002 <strong>and</strong> all relevant Australian<br />
codes <strong>and</strong> requirements <strong>of</strong> relevant Authorities, except where modified by specific Council requirements;<br />
Provide safe <strong>and</strong> accessible interface <strong>of</strong> abled <strong>and</strong> disabled ferry passengers <strong>and</strong> bikeway users both<br />
on <strong>and</strong> <strong>of</strong>f <strong>the</strong> facility, <strong>and</strong> to <strong>the</strong> nearest drop—<strong>of</strong>f point or public transport facility<br />
Ensure passenger movements on <strong>the</strong> pontoon, access ways <strong>and</strong> <strong>terminal</strong> are efficient.<br />
Passive design is to be primary means <strong>of</strong> ensuring user safety <strong>and</strong> ferry <strong>terminal</strong> security including<br />
minimisation <strong>of</strong> v<strong>and</strong>alism;<br />
It must allow for efficient management <strong>of</strong> vessel movement;<br />
The pontoon <strong>and</strong> pile arrangement must allow for overnight mooring <strong>of</strong> CityCat <strong>and</strong>/or City <strong>Ferry</strong><br />
vessels. The number <strong>of</strong> berths shall be determined based on <strong>the</strong> physical constraints <strong>of</strong> <strong>the</strong> site;<br />
All structures must be designed to be flood resilient;<br />
The design <strong>of</strong> all infrastructure must be appropriate for all tidal levels between HAT <strong>and</strong> LAT <strong>and</strong> <strong>the</strong> 1 in<br />
100 year (Q100) flood levels, current velocity <strong>and</strong> debris loads on all structures, or where approved<br />
o<strong>the</strong>rwise by <strong>the</strong> BCC. The impacts <strong>of</strong> <strong>the</strong> specific infrastructure on local flooding must be assessed<br />
under <strong>the</strong> Defined Flood Event (DFE) conditions;<br />
The design must maximise <strong>the</strong> implementation <strong>of</strong> sustainable features, such as recycled materials,<br />
rainwater collection tanks, solar panels <strong>and</strong> energy efficiency;<br />
The pontoon shall be designed to minimise eddying, drag forces <strong>and</strong> “negative lift” to ensure stability<br />
<strong>and</strong> have 900mm minimum unloaded freeboard at passenger door level at all tidal levels;<br />
Provision shall be made for an Add-Value Vending Machine (AVVM) <strong>and</strong> future installation <strong>of</strong> ‘Go-Card’<br />
swing gates;<br />
Page 1 <strong>of</strong> 2
BRISBANE CITY COUNCIL<br />
FERRY TERMINAL DESIGN SPECIFICATION<br />
GENERAL REQUIREMENTS - May 2011<br />
<br />
<br />
<br />
<br />
<br />
<br />
<br />
Lighting levels within <strong>the</strong> waiting areas, on <strong>the</strong> walkway <strong>and</strong> gangway <strong>and</strong> on <strong>the</strong> pontoon are to be<br />
minimum <strong>of</strong> 150 lux 12 months after <strong>the</strong> commencement <strong>of</strong> operations with <strong>the</strong> glare to be managed so<br />
as not to interfere with navigation or adjacent properties. Council’s preference is for LED lighting;<br />
The structures must be designed to accommodate <strong>the</strong> worst case mooring loads <strong>of</strong> 2 CityCats under full<br />
flood conditions, unless approved o<strong>the</strong>rwise by <strong>the</strong> Council;<br />
Ensure <strong>the</strong> ferry <strong>terminal</strong> is accessible for emergency services;<br />
Provide security <strong>and</strong> passenger hold-point gates on <strong>the</strong> pontoon, gangway, walkway <strong>and</strong> <strong>terminal</strong> as<br />
directed <strong>and</strong> approved by Council.<br />
Incorporate built in v<strong>and</strong>al-resistant materials;<br />
Provide bike storage areas; <strong>and</strong><br />
Selection <strong>of</strong> design <strong>and</strong> materials should be based on “whole-<strong>of</strong>-life” costs <strong>and</strong> ease <strong>and</strong> safety <strong>of</strong><br />
construction. The design must incorporate pre-fabricated materials <strong>and</strong> elements that minimise on-site<br />
construction time;<br />
Page 2 <strong>of</strong> 2


