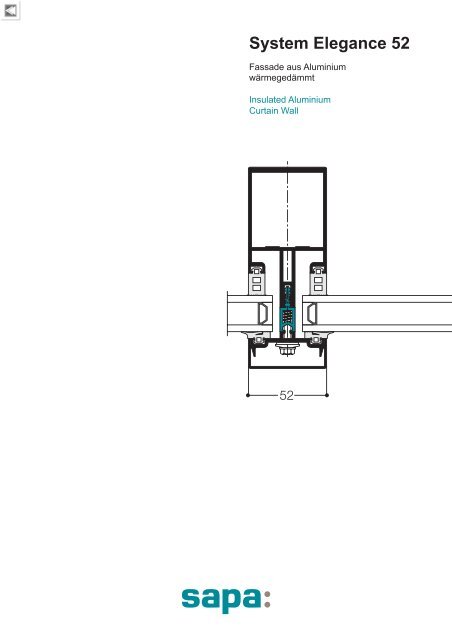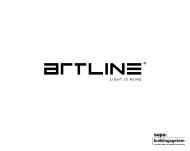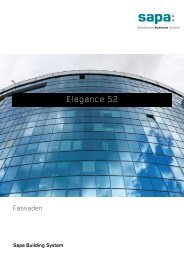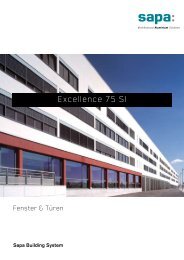System Elegance 52 - Schwarzinger GmbH
System Elegance 52 - Schwarzinger GmbH
System Elegance 52 - Schwarzinger GmbH
Create successful ePaper yourself
Turn your PDF publications into a flip-book with our unique Google optimized e-Paper software.
<strong>System</strong> <strong>Elegance</strong> <strong>52</strong><br />
Fassade aus Aluminium<br />
wärmegedämmt<br />
Insulated Aluminium<br />
Curtain Wall<br />
<strong>52</strong>
<strong>System</strong> <strong>Elegance</strong> <strong>52</strong><br />
<strong>System</strong>beschreibung<br />
<strong>System</strong> characteristics<br />
Fassaden<br />
a Rahmenmaterialgruppe 1<br />
nach DIN 4108;<br />
mit zusätzlicher<br />
Isolierwirkung der inneren<br />
und äußeren<br />
Verglasungsdichtung.<br />
b Rahmenmaterialgruppe 2.1<br />
nach DIN 4108.<br />
c Thermische Trennung im<br />
Profilbereich durch<br />
Dämmprofile aus Spezial-PVC.<br />
d Verschraubung mittels<br />
Edelstahl-Schrauben.<br />
e Füllungen bis zu einer<br />
Dicke von 50 mm.<br />
f Trockenverglasung mit<br />
EPDM-Profilen.<br />
g Verschiedene Abdeckprofile<br />
für verschiedene<br />
architektonische<br />
Anforderungen.<br />
h Filigrane Ansichtsbreite<br />
von <strong>52</strong> mm aller Profile.<br />
i Entwässerung pro Feld<br />
oder als Pfosten-Riegelentwässerung.<br />
a<br />
g<br />
d<br />
i<br />
f<br />
b<br />
e<br />
h<br />
c<br />
f<br />
e<br />
Curtain wall<br />
a Frame Material Group 1<br />
as per DIN 4108.<br />
With additional insulating<br />
power due to internal and<br />
external glazing gaskets.<br />
b Frame Material Group 2.1<br />
as per DIN 4108.<br />
c Thermal break is provided<br />
in the profile area by<br />
insulating gaskets of a<br />
special PVC.<br />
d Attachment with stainlesssteel<br />
screws.<br />
e Glass panes or panels of<br />
up to 50 mm.<br />
f Dry glazing with EP gaskets.<br />
g A large variety of capping<br />
profiles permit a broad<br />
range of architectural<br />
possibilities.<br />
h Slender aspect width of<br />
<strong>52</strong> mm for all profiles.<br />
i Optional drainage either by<br />
field or by mullion-transom.<br />
g<br />
d<br />
i<br />
h<br />
c<br />
f<br />
f<br />
2<br />
Stand 06/01
<strong>System</strong> <strong>Elegance</strong> <strong>52</strong><br />
<strong>System</strong>beschreibung<br />
<strong>System</strong> characteristics<br />
Fassaden<br />
a Verschiedene Bautiefen bis<br />
zu 177 mm der Pfosten- und<br />
Riegelprofile für unterschiedliche<br />
statische Anforderungen.<br />
b Profilhohlkammern zur Aufnahme<br />
paßgenauer Einschub- und<br />
Verbindungselemente.<br />
c Pfosten-Riegel-Verbindung<br />
wahlweise mit direkter<br />
Verschraubung.<br />
d ... mit Spezialverbinder.<br />
e Die Pfostenprofile werden im<br />
Riegelbereich nicht ausgeklinkt.<br />
b<br />
a<br />
Curtain wall<br />
a A range of structural depths<br />
of transoms and mullions of<br />
up to 177 mm meet varying<br />
structural requirements.<br />
b Hollow chambers in profiles<br />
receive precisely<br />
engineered insertion and<br />
attachment elements.<br />
c The mullion-transom<br />
connection can optionally be<br />
screwed together directly…<br />
d ...by means of specially<br />
developed T-joiners.<br />
e The mullion profiles need<br />
no notching in the transomconnection<br />
area.<br />
c<br />
b<br />
a<br />
d<br />
Stand 06/01 3
<strong>System</strong> <strong>Elegance</strong> <strong>52</strong><br />
<strong>System</strong>beschreibung<br />
<strong>System</strong> characteristics<br />
Konstruktionsmerkmale<br />
Das <strong>System</strong> <strong>Elegance</strong> <strong>52</strong> ist eine<br />
wärmegedämmte Konstruktion aus<br />
Aluminium zum Bau von Vorhangfassaden<br />
und Schrägdächern. Die<br />
Ansichtsbreite der Profile beträgt<br />
<strong>52</strong> mm, die innere Bautiefe nach<br />
statischen oder sonstigen Erfordernissen<br />
6 bis 250 mm. Die Wärmedämmung<br />
besteht aus wärmestabilisierten<br />
Kunststoffprofilen.<br />
Das <strong>System</strong> ist eingestuft nach<br />
DIN 4108 in die Rahmenmaterialgruppe<br />
1 (k R<br />
£ 2,0 W/m 2 K) und 2.1<br />
(k R<br />
£ 2,8 W/m 2 K).<br />
Die Oberflächen<br />
Profile des <strong>System</strong>s sind für<br />
Eloxierung und Farbbeschichtung<br />
in allen RAL- oder sonstigen<br />
Farbtönen geeignet. Die äußere<br />
und innere Aluminiumschale kann<br />
in verschiedenen Farben und/oder<br />
verschiedenen Verfahren gestaltet<br />
werden.<br />
Die Verglasung<br />
Die Verglasung erfolgt nach den<br />
Richtlinien der Glashersteller. Als<br />
Dichtungsmaterialien werden<br />
hochwertige EPDM-Qualitäten<br />
eingesetzt, die auch nach vielen<br />
Jahren ihre dichtende Funktion<br />
beibehalten.<br />
Das <strong>System</strong> <strong>Elegance</strong> <strong>52</strong> ist<br />
geeignet, Gläser bzw. Paneele mit<br />
einer Dicke von bis zu 50 mm<br />
aufzunehmen.<br />
Die Optionen<br />
Zwei verschiedene Montagemöglichkeiten<br />
- Einbau der Riegel<br />
zwischen bereits am Bau montierten<br />
Pfosten oder Einbau von in der<br />
Werkstatt vorgefertigten Elementen<br />
- ermöglichen eine Anpassung an<br />
die objektspezifischen Gegebenheiten.<br />
Dreh- und Drehkippfenster in<br />
festverglasten Fassaden bieten die<br />
Möglichkeit, nach Bedarf zu lüften.<br />
In die Fassadenkonstruktion<br />
können Fenster aller Fabrikate<br />
eingebaut werden. Ebenfalls<br />
möglich ist der Einbau von Schiebetüren,<br />
Hebeschiebetüren,<br />
Falttüren oder Falt/Drehtüren<br />
ISYFLEX als besonders großflächige<br />
Öffnungsvarianten.<br />
Zum <strong>System</strong>umfang gehören<br />
besondere Wandanschlußprofile<br />
sowie statisch nachgewiesene<br />
Zubehörteile für Fuß-, Befestigungs-<br />
und Knickpunkte.<br />
Die Sonderformen<br />
Mit dem <strong>System</strong> <strong>Elegance</strong> <strong>52</strong> läßt<br />
sich praktisch jede Geometrie<br />
realisieren. Besondere Architektenwünsche<br />
sind durch Sonderlösungen<br />
umsetzbar.<br />
Design Features<br />
The <strong>Elegance</strong> <strong>52</strong> <strong>System</strong> is an<br />
insulated aluminium design for the<br />
construction of curtain walls and<br />
sloping roofs. The aspect width of<br />
the profiles is <strong>52</strong> mm, the inner<br />
structural depth is 6 to 250 mm,<br />
depending on structural and other<br />
requirements. The insulation<br />
consists of heat-stabilized plastic<br />
profiles. The system is classified in<br />
Frame Material Group 1 as per DIN<br />
4108 (k R<br />
£ 2,0 W/m 2 K) and 2.1<br />
(k R<br />
£ 2,8 W/m 2 K).<br />
The Surface Finishing<br />
<strong>System</strong> profiles are suitable for<br />
anodisation and powder-coating in<br />
all RAL or other colour shades.<br />
The outer and inner aluminium<br />
sections can be designed for<br />
various colours and/or various<br />
procedures.<br />
The Glazing<br />
The glazing is accomplished<br />
according to the guidelines of the<br />
glazing manufacturers. Highquality<br />
EPDM products, which will<br />
maintain their effectiveness for<br />
many years, are used as sealing<br />
materials. The <strong>Elegance</strong> <strong>52</strong> <strong>System</strong><br />
can be fitted with panes or panels<br />
with thicknesses of up to 50 mm.<br />
Options<br />
Two different assembly possibilities<br />
- mounting of the transoms<br />
between mullions already assembled<br />
in the structure, or installation<br />
of elements prefabricated in the<br />
workshop - enable customisation<br />
according to the specific conditions<br />
of the project.<br />
Tur ning and tip-and-turn windows<br />
in fixed-glazed curtain walls permit<br />
ventilation as required. Windows of<br />
all manufactures can be built in to<br />
the curtain wall stricture. The<br />
installation of sliding doors, lift-type<br />
sliding doors, folding doors or, as a<br />
particularly large-scale opening<br />
option, of the ISYFLEX hinged/<br />
folding doors, is also possible.<br />
The range of <strong>System</strong> options<br />
includes special wall connection<br />
profiles as well as structurally<br />
proven accessories for base,<br />
fastening and angle points.<br />
Special Models<br />
With the system <strong>Elegance</strong> <strong>52</strong>,<br />
practically any geometrical shape<br />
can be implemented. Special<br />
desires of the architect can be<br />
realizable by special measures.<br />
4<br />
Stand 12/04
<strong>System</strong> <strong>Elegance</strong> <strong>52</strong><br />
Anwendungsbeispiele<br />
Application examples<br />
Fassade<br />
• Flächige und abgewinkelte Vorhangfassaden<br />
nach Architektenentwürfen<br />
• Geschoßhohe<br />
Außenwandkonstruktionen<br />
• Eingangsbereiche<br />
• Treppenhäuser, Empfangshallen<br />
• Verwaltungsgebäude, Einkaufszentren<br />
• Hallenbäder, Sporthallen<br />
• Überdachungen<br />
• Licht- und Giebeldächer usw.<br />
• In alle Konstruktionen sind Elemente<br />
wie Fenster, Türen, Schiebetüren aus<br />
allen EKONAL-<strong>System</strong>en<br />
einzubauen<br />
Curtain wall<br />
• Vertical and angularly sloped curtain<br />
walls, according to the architect’s<br />
design<br />
• Storey-high outer wall structures<br />
• Lobby areas<br />
• Staircases, reception halls<br />
• Administrative buildings, shopping<br />
centres<br />
• Indoor swimming pools, sports halls<br />
• Roofed-over areas<br />
• Skylights and gable roofs<br />
• Such elements as windows, doors and<br />
sliding doors from all EKONAL<br />
systems can be installed in all<br />
structures<br />
Stand 12/04 5
<strong>System</strong> <strong>Elegance</strong> <strong>52</strong><br />
Anwendungsbeispiele<br />
Application examples<br />
Pfosten<br />
Mullion<br />
<strong>52</strong>i53<br />
Montagepfosten<br />
Assambly mullion<br />
<strong>52</strong>i57<br />
<strong>52</strong>i57<br />
15<br />
<strong>52</strong>i60<br />
15<br />
18<br />
35<br />
55<br />
70<br />
85<br />
105<br />
125<br />
145<br />
177<br />
85<br />
105<br />
125<br />
145<br />
<strong>52</strong>A13<br />
<strong>52</strong><br />
<strong>52</strong>A13<br />
<strong>52</strong><br />
Pfosten, T-Form<br />
T-shaped mullion<br />
<strong>52</strong>i65<br />
Abdeckprofile<br />
Verschraubung verdeckt<br />
Cover profiles<br />
with concealed screws<br />
<strong>52</strong>A12<br />
<strong>52</strong>A13<br />
20<br />
25<br />
105<br />
<strong>52</strong>A19<br />
<strong>52</strong><br />
<strong>52</strong><br />
45<br />
<strong>52</strong>A14<br />
15<br />
Abdeckprofile<br />
Verschraubung sichtbar<br />
<strong>52</strong><br />
Cover profiles<br />
with visible screws<br />
8,5<br />
<strong>52</strong>A13<br />
<strong>52</strong><br />
<strong>52</strong>P05<br />
<strong>52</strong>P04<br />
<strong>52</strong><br />
30<br />
<strong>52</strong>P10<br />
53<br />
6,5<br />
6<br />
Stand 06/01
<strong>System</strong> <strong>Elegance</strong> <strong>52</strong><br />
Anwendungsbeispiele<br />
Application examples<br />
<strong>52</strong>i53<br />
105°<br />
120°<br />
135°<br />
150°<br />
165°<br />
<strong>52</strong>i70<br />
Pfosten<br />
Variabler Riegelanschluß<br />
Mullion<br />
Variable transom connection<br />
<strong>52</strong>A12<br />
<strong>52</strong><br />
<strong>52</strong>i53<br />
<strong>52</strong>i53<br />
90-105°<br />
75-90°<br />
<strong>52</strong>A13<br />
<strong>52</strong><br />
<strong>52</strong>A13<br />
<strong>52</strong><br />
Stand 06/01 7
<strong>System</strong> <strong>Elegance</strong> <strong>52</strong><br />
Anwendungsbeispiele<br />
Application examples<br />
15<br />
Riegel<br />
Transom<br />
6<br />
35<br />
45<br />
60<br />
90,5<br />
110,5<br />
130,5<br />
150,5<br />
<strong>52</strong>A09<br />
Abdeckprofile<br />
Cover profiles<br />
<strong>52</strong><br />
<strong>52</strong>A10<br />
<strong>52</strong>R64<br />
<strong>52</strong>R<strong>52</strong><br />
<strong>52</strong>R53<br />
<strong>52</strong>R54<br />
<strong>52</strong>R62<br />
<strong>52</strong>R60<br />
<strong>52</strong>R61<br />
<strong>52</strong>R63<br />
<strong>52</strong><br />
18<br />
<strong>52</strong>A10<br />
<strong>52</strong>A11<br />
<strong>52</strong>A12<br />
16<br />
18<br />
20<br />
80<br />
<strong>52</strong>A18<br />
<strong>52</strong><br />
150<br />
8<br />
Stand 06/01
<strong>System</strong> <strong>Elegance</strong> <strong>52</strong><br />
Anwendungsbeispiele<br />
Application examples<br />
16<br />
Riegel, Schrägverglasung<br />
Transom, sloped glazing<br />
<strong>52</strong>A16(135 °)<br />
<strong>52</strong>R<strong>52</strong><br />
<strong>52</strong><br />
35<br />
<strong>52</strong>R<strong>52</strong><br />
<strong>52</strong>A17<br />
16<br />
<strong>52</strong>R51<br />
<strong>52</strong>A17<br />
<strong>52</strong>R57<br />
<strong>52</strong>A10<br />
<strong>52</strong>R56<br />
120-150°<br />
Riegel, variabel<br />
Transom, variable<br />
16<br />
35<br />
Stand 06/01 9
<strong>System</strong> <strong>Elegance</strong> <strong>52</strong><br />
Anwendungsbeispiele<br />
Application examples<br />
Fassade RMG 1 mit<br />
integriertem Fenster E75plus<br />
Curtain wall RMG 1 with<br />
integrated window E75plus<br />
34K18<br />
47<br />
34V12<br />
6<br />
43<br />
Dreh- und Drehkippfenster in<br />
festverglasten Fassaden bieten die<br />
Möglichkeit, nach Bedarf zu lüften.<br />
In die Fassade <strong>Elegance</strong> <strong>52</strong> können<br />
Fenster aller Fabrikate eingebaut<br />
werden. Beim Einbau von Fenstern<br />
aus den <strong>System</strong>en e75si<br />
und Excellence 65 liegen die<br />
Festverglasungen der Fassade und<br />
die Verglasung der Fenster in<br />
einer Ebene.<br />
43<br />
Turn and tip & turn windows in curtain<br />
walls with fixed glazing make it<br />
possible to ventilate rooms as<br />
required.<br />
Windows of all types can be installed<br />
in the <strong>Elegance</strong> <strong>52</strong> curtain wall structure.<br />
With the installation of windows of<br />
the systems e75si and Excellence 65,<br />
the fixed glazing of the curtain walls<br />
and the glazing of the windows are<br />
flush.<br />
38K18<br />
47<br />
38V12<br />
6<br />
Fassade RMG 2.1 mit<br />
integriertem Fenster Excellence 65<br />
Curtain wall RMG 2.1 with<br />
integrated window Excellence 65<br />
10<br />
Stand 06/01
<strong>System</strong> <strong>Elegance</strong> <strong>52</strong><br />
Anwendungsbeispiele<br />
Application examples<br />
64<br />
72<br />
Lüftungsflügel<br />
<strong>System</strong> Alure<br />
95-4400<br />
118<br />
Ventilaton wings<br />
of the Alure <strong>System</strong><br />
95-2000<br />
95-4401<br />
Lüftungsflügel<br />
<strong>System</strong> Alure light<br />
95-1003<br />
86<br />
13,5<br />
Ventilaton wings<br />
of the Alure Light <strong>System</strong><br />
42,5<br />
95-4417<br />
95-4416<br />
95-1001<br />
Dachfenster in schrägverglasten Fassaden bieten die<br />
Möglichkeit, nach Bedarf zu lüften.<br />
In die Fassade <strong>Elegance</strong> <strong>52</strong> können Dachfenster aller<br />
Fabrikate eingebaut werden. Beim Einbau von Fenstern aus<br />
dem <strong>System</strong> Alure bieten auf das <strong>System</strong> abgestimmte<br />
Beschläge die Möglichkeit der manuellen oder elektrischen<br />
Bedienung (bei Bedarf auch als RWA-Anlage).<br />
Dormer windows in sloped-glazing curtain walls make it<br />
possible to ventilate as required. Dormer windows of any<br />
manufacture can be installed in the <strong>Elegance</strong> <strong>52</strong> Curtain Wall.<br />
In the installation of Alure <strong>System</strong> windows, fittings tailored to<br />
the system make possible either manual or electrical<br />
operation, as required (even as smoke and heat removing<br />
facilities).<br />
Stand 06/01 11
<strong>System</strong> <strong>Elegance</strong> <strong>52</strong><br />
Anwendungsbeispiele<br />
Application examples<br />
<strong>52</strong>i53<br />
Wandanschluß<br />
Wall connection<br />
<strong>52</strong>A15<br />
<strong>52</strong>A13<br />
<strong>52</strong>i53<br />
Wandanschluß<br />
Wall connection<br />
<strong>52</strong>A13<br />
12 Stand 06/01
<strong>System</strong> <strong>Elegance</strong> <strong>52</strong><br />
Anwendungsbeispiele<br />
Application examples<br />
Oberer Anschluß<br />
Top connection<br />
Unterer Anschluß<br />
Bottom connection<br />
<strong>52</strong>A10<br />
<strong>52</strong>R54<br />
<strong>52</strong>A10<br />
<strong>52</strong>R54<br />
Stand 06/01 13
Profil-<strong>System</strong>e<br />
Profile <strong>System</strong>s<br />
E75si Eine hochwärmegedämmte A highly thermally insulated<br />
Konstruktion für Fenster und Türen.<br />
design for windows and doors.<br />
Bautiefe 85 / 75 mm.<br />
Structural depth 85 / 75 mm.<br />
E75 plus Eine hochwärmegedämmte A highly thermally insulated<br />
Konstruktion für Fenster und Türen.<br />
design for windows and doors.<br />
Bautiefe 85 / 75 mm.<br />
Structural depth 85 / 75 mm.<br />
Excellence 65 Eine wärmegedämmte Konstruktion A thermally insulated design<br />
für Fenster und Türen.<br />
for windows and doors.<br />
Bautiefe 75 / 65 mm.<br />
Structural depth 75 / 65 mm.<br />
Performance 55 Eine wärmegedämmte Konstruktion A thermally insulated design<br />
für Fenster und Türen.<br />
for windows and doors.<br />
Bautiefe 65 / 55 mm.<br />
Structural depth 65 / 55 mm.<br />
ES60 Eine leichte, wirtschaftliche, A lightweight, economical,<br />
wärmegedämmte Konstruktion<br />
insulated design for lift-type sliding units.<br />
für Hebeschiebeanlagen<br />
Structural depth 144 / 60 mm.<br />
Bautiefe 144 / 60 mm.<br />
C110 Eine leichte, wirtschaftliche, A lightweight, economical, insulated<br />
wärmegedämmte Konstruktion<br />
design for sliding units with 2 or 3 rails.<br />
für 2- oder 3-schienige Schiebeanlagen.<br />
Structural depth 110 / 44 mm.<br />
Bautiefe 144 / 44 mm.<br />
U55 Eine leichte, ungedämmte Konstruktion A lightweight, non-insulated<br />
für Fenster, Türen, Trennwände und<br />
design for windows, doors,<br />
Rauchschutztüren.<br />
partitions and smoke-protection-doors.<br />
Bautiefe 65 / 55 mm.<br />
Structural depth 65 / 55 mm.<br />
Secur II Eine Brandschutzkonstruktion A fire-protection system<br />
für Türen und Verglasungen.<br />
for doors and glazing.<br />
Bautiefe 75 mm,<br />
Structural depth 75 mm,<br />
T30, F30 und G30 nach DIN 4102. T30, F30 and G30 as per DIN 4102.<br />
Secur RS Eine mit Secur II baugleiche Konstruktion A design, with the same dimensions as Secur II,<br />
für Rauchschutztüren und -verglasungen.<br />
for smoke-protection-doors and glazing.<br />
Bautiefe 75 mm, RS nach DIN 18095. Structural depth 75 mm, RS as per DIN 18095.<br />
<strong>Elegance</strong> <strong>52</strong> Eine Pfosten-Riegel-Konstruktion für den Bau A mullion-transom design for the construction<br />
von Fassaden (auch mit Schrägverglasungen). of curtain walls (including sloped glazing).<br />
Ansichtsbreite <strong>52</strong> mm.<br />
Structural depth <strong>52</strong> mm.<br />
FV70 SG Eine Pfosten-Riegel-Konstruktion für den Bau A mullion/transom design for the construction<br />
von geklebten Ganzglasfassaden<br />
of glued all-glass structures<br />
(Structural Glazing).<br />
(Structural Glazing).<br />
VT60 Eine Konstruktion für den Bau A design for the construction of<br />
von Wintergärten, Veranden u.ä.<br />
verandas, greenhouses, etc.<br />
Ansichtsbreite 60 mm.<br />
Structural depth 60 mm.<br />
Variolux Ein Alu-Profilsystem für Gewächs- An aluminium profile system for<br />
häuser und Gartencenter.<br />
greenhouses and garden centres.<br />
14 Stand 12/04
Service<br />
Fachberatung<br />
Zum ausgereiften und qualitativ<br />
hochwertigen <strong>System</strong> gehört die<br />
Fachberatung des Sapa Building<br />
<strong>System</strong>-Beraters vor Ort.<br />
Planung<br />
Schon bei der Planung hilft Ihnen<br />
Sapa Building <strong>System</strong> mit computerunterstützten<br />
Detailzeichnungen (CAD),<br />
Objektvorkalkulationen (CAC),<br />
Statik und Ausschreibungen.<br />
Objektberatung<br />
Die Objektberatung erfolgt verarbeiterunterstützend<br />
bis zur Werkstatt-<br />
und Ausführungszeichnung<br />
mit der Erstellung von Prototypen<br />
sowie der Einarbeitung vor Ort<br />
(im Werk).<br />
Belieferung<br />
Der Sapa Building <strong>System</strong>-Lieferservice<br />
sorgt für schnelle und komplette Lieferung<br />
ab Lager einschließlich der gewünschten<br />
Beschläge, Sonderprofile und<br />
-beschläge sowie allem Zubehör.<br />
<strong>System</strong>garantie<br />
Die Sapa Building-<strong>System</strong>garantie steht<br />
für die Qualität unserer Produkte<br />
und wird durch entsprechende Prüfzeugnisse<br />
belegt.<br />
Verkaufsförderung<br />
Durch Verkaufsförderungsmaßnahmen<br />
wird ein wichtiger Beitrag zum<br />
Erfolg geleistet. Dazu gehören z.B.<br />
ein Hausmessestand mit kompletter<br />
<strong>System</strong>präsentation und der<br />
laufende Informationsdienst zur<br />
Konstruktion.<br />
Info-Service<br />
Der Sapa Building <strong>System</strong>-Service<br />
wird abgerundet durch ausführliches<br />
Informationsmaterial wie <strong>System</strong>kataloge<br />
und Objektreportagen in<br />
Fachzeitschriften.<br />
Expert Consultation<br />
A matured and high-quality system<br />
comes complete with the expert<br />
advice of your local Sapa Building<br />
<strong>System</strong> adviser.<br />
Planning<br />
Even in the planning stage,<br />
Sapa Building <strong>System</strong> assists with<br />
computer-assisted detail drawings,<br />
project estimates, structural calculations<br />
submission requests.<br />
Project Consulting<br />
User-supportive project consulting<br />
continues right down to the level of<br />
workshop and structural drawings,<br />
with the design of prototypes as well<br />
as on-site (in-plant) training.<br />
Delivery<br />
Sapa Building <strong>System</strong> delivery service<br />
provides complete delivery ex stock,<br />
including customer-specified fittings,<br />
special profiles and special fittings,<br />
with all accessories.<br />
<strong>System</strong> Guarantee<br />
The Sapa Building <strong>System</strong> Guarantee<br />
stands for the quality of our products<br />
and is supported by corresponding<br />
test results.<br />
Sales Promotion<br />
An important contribution to success<br />
is achieved by sales promotion<br />
measures, including a trade-fair stand<br />
with a complete display of the <strong>System</strong><br />
and a continual information service on<br />
design.<br />
Information Service<br />
Sapa Building <strong>System</strong> service<br />
includes such detailed informational<br />
material as <strong>System</strong> catalogues<br />
and project reports in technical<br />
journals.<br />
Stand 12/04<br />
15
12.2004.<strong>Elegance</strong><strong>52</strong>.2000.B<br />
Wir haben die Aluminium-Profilsysteme, die Sie weiterbringen:<br />
ekonal - die Marke für Fenster-, Türen- und Fassadenprofilsysteme<br />
secur - die Marke für Rauch - und Brandschutzsysteme<br />
variolux - die Marke für Gewächshausprofile und Gartencenter<br />
Shaping the future<br />
Sapa Building <strong>System</strong> <strong>GmbH</strong><br />
Tel. 0 20 53/421-0 · Fax 0 20 53/421-249 · velbert@sapagroup.com · www.sapabuildingsystem.com<br />
Sapa Building <strong>System</strong> <strong>GmbH</strong> ist Teil der Sapa-Gruppe, dem drittgrößten Hersteller von Aluminiumprofilen weltweit.





