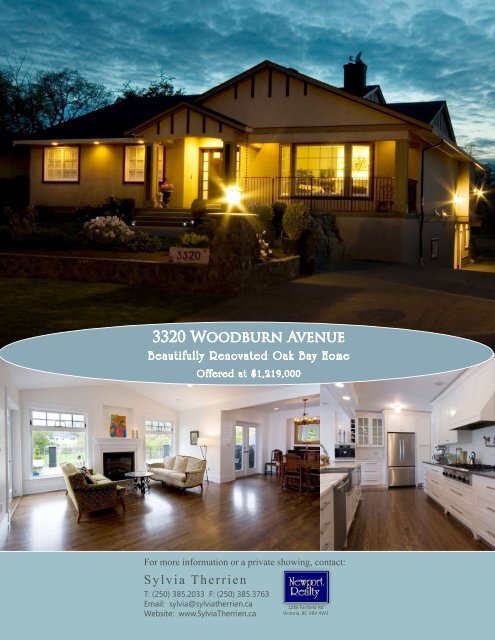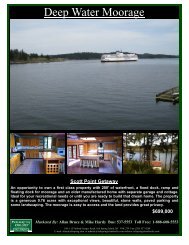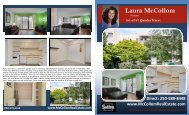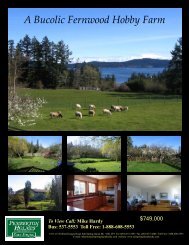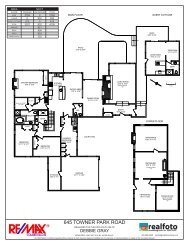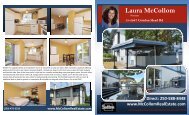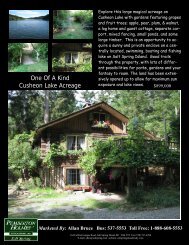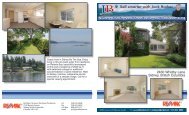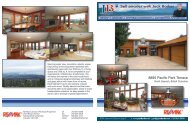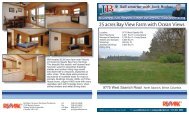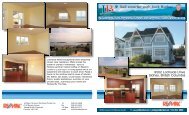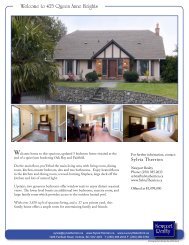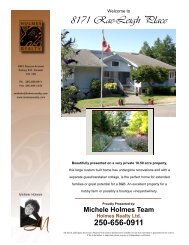Create successful ePaper yourself
Turn your PDF publications into a flip-book with our unique Google optimized e-Paper software.
<strong>3320</strong> <strong>Woodburn</strong> <strong>Avenue</strong><br />
Beautifully Renovated Oak Bay Home<br />
Offered at $1,219,000<br />
For more information or a private showing, contact:<br />
Sylvia Therrien<br />
T: (250) 385.2033 F: (250) 385.3763<br />
Email: sylvia@sylviatherrien.<strong>ca</strong><br />
Website: www.SylviaTherrien.<strong>ca</strong><br />
1286 Fairfield Rd<br />
Victoria, BC V8V 4W3
Photos by Erin Brule<br />
Tucked away in a quiet Oak Bay<br />
neighbourhood, this 1956 home has<br />
undergone extensive renovations and<br />
additions in 2007 with entertaining in<br />
mind.<br />
Now offering 3,689 square feet of bright,<br />
open and spacious living, including<br />
gourmet kitchen, family room and dining<br />
area, plus a formal, separate living room.<br />
The large master bedroom features a spalike<br />
ensuite, with heated marble floors,<br />
deep soaker tub and spacious shower.<br />
The large south-west facing concrete<br />
patio has been built to entertain, with gas<br />
connections for bar-be-que and outdoor<br />
heaters, lighting & outdoor speakers.<br />
Downstairs, an additional family room and<br />
area for a home theatre await. A double<br />
garage and separate workshop provide<br />
ample storage for the growing family.<br />
§<br />
Information has been obtained from sources deemed reliable & measurements<br />
are approximate. Buyers should not rely upon without verifi<strong>ca</strong>tion.
Interior Home Features<br />
Stainless steel Miele appliances<br />
including:<br />
* double wall ovens<br />
* coffee system<br />
* dishwasher<br />
Thermador natural gas cooktop<br />
Over stove pot-filler<br />
Stainless steel and marble<br />
countertops<br />
Marble back-splash<br />
Built-in speaker system<br />
Hardwood floors<br />
Heated floors in bathrooms<br />
Bathrooms boast heated marble<br />
tile floors, separate spa-like<br />
showers and large soaker bathtubs<br />
Media room pre-wired for home<br />
theatre system and all plumbing in<br />
place for wet bar<br />
Very cool wine storage room<br />
Heat pump with forced air backup<br />
CAT 5 wiring, built-in sound<br />
system, built-in vacuum, rough-in<br />
for alarm system<br />
Exterior Home Features<br />
Large, entertainment size concrete patio, overlooking west facing rear<br />
garden, features gas connection for bar-b-que and outdoor heaters,<br />
lighting, audio speakers<br />
New roof, mostly new thermal windows, new stucco, new patios<br />
Heat, light and water to accessory shed in back yard<br />
Double <strong>ca</strong>r garage plus 500 sq. ft. (approx) workshop<br />
Sprinkler System
OOM<br />
x13'1"<br />
ight: 8'9"<br />
GARAGE<br />
24'5"x20'1"<br />
ceiling height: 8'0"- 8'10"<br />
W.I.<br />
9'3"x5'0"<br />
BEDROOM<br />
13'7"x9'1"<br />
BEDROOM<br />
10'1"x10'1"<br />
dw<br />
ENTRY<br />
7'5"x6'1"<br />
w/o<br />
fp<br />
LIVING<br />
20'2"x14'7"<br />
ceiling height: 8'1"<br />
w<br />
dw<br />
up<br />
PANTRY<br />
17'7"x7'3"<br />
ceiling height: 7'10"<br />
DECK<br />
10'6"x7'5"<br />
dw<br />
DECK<br />
17'6"x5'0"<br />
furnace<br />
hw<br />
LAUNDRY<br />
12'3"x7'11"<br />
OOM<br />
12'7"<br />
: 6'11"- 7'9"<br />
FINISHED<br />
SQ. FT.<br />
2119<br />
1306<br />
3425<br />
0<br />
0<br />
0<br />
0<br />
WINE CELLAR<br />
6'2"x3'5"<br />
UTILITY<br />
(unfinished)<br />
18'8"x14'9"<br />
MLS Fast Facts<br />
Sub Class: Single Family Detached<br />
Built: 1956 with extensive renovations<br />
and addition in 2007<br />
Layout: Two Levels Beds: 4 Baths: 3<br />
UNFINISHED<br />
SQ. FT.<br />
0<br />
925<br />
925<br />
505<br />
990<br />
81<br />
249<br />
TOTAL<br />
SQ. FT.<br />
2119<br />
2231<br />
4350<br />
505<br />
990<br />
81<br />
249<br />
N<br />
0' 5' 10'<br />
Finished Square Feet: 3689 sq ft*<br />
Unfinished Square Feet: 661 sq ft*<br />
2008 Property taxes: $5,345<br />
2008 Assessed Value: $961,000<br />
Materials: 2x4 & 2x6 woodframe<br />
Additional Accommodation: Potential<br />
<strong>3320</strong> WOODBURN AVE<br />
MAIN FLOOR<br />
PREPARED FOR THE EXCLUSIVE 2119 USE OF SQ.FT<br />
SYLVIA THERRIEN OF NEWPORT REALTY<br />
MEASURED ON: 04/28/08<br />
DRAWING FILE: 06033<br />
VICTORIA, B.C.<br />
T M<br />
afe easure Ph. 883.8894<br />
www.tafemeasure.com<br />
dw<br />
LOWER FLOOR<br />
2231 SQ.FT<br />
SHED<br />
29'2"x11'8"<br />
DECK<br />
38'3"x25'0"<br />
PATIO<br />
9'9"x8'4"<br />
gf<br />
WORKSHOP<br />
(unfinished)<br />
32'11"x15'6"<br />
ceiling height: 8'8"<br />
MASTER<br />
18'2"x13'6"<br />
ceiling height: 8'2"<br />
ENSUITE<br />
13'6"x8'1"<br />
FAMILY<br />
17'1"x15'11"<br />
ceiling height: 8'3"- 10'2"<br />
dw<br />
DINING<br />
10'6"x10'6"<br />
KITCHEN<br />
20'6"x11'8"<br />
fg.<br />
T.V. ROOM<br />
21'11"x13'1"<br />
ceiling height: 8'9"<br />
GARAGE<br />
24'5"x20'1"<br />
ceiling height: 8'0"- 8'10"<br />
W.I.<br />
9'3"x5'0"<br />
BEDROOM<br />
13'7"x9'1"<br />
BEDROOM<br />
10'1"x10'1"<br />
dw<br />
ENTRY<br />
7'5"x6'1"<br />
w/o<br />
fp<br />
LIVING<br />
20'2"x14'7"<br />
ceiling height: 8'1"<br />
dw<br />
dw<br />
up<br />
PANTRY<br />
17'7"x7'3"<br />
ceiling height: 7'10"<br />
DECK<br />
10'6"x7'5"<br />
dw<br />
DECK<br />
17'6"x5'0"<br />
up<br />
STORAGE<br />
8'5"x5'0"<br />
LAUNDRY<br />
12'3"x7'11"<br />
REC. ROOM<br />
21'0"x12'7"<br />
ceiling height: 6'11"- 7'9"<br />
MAIN<br />
LOWER<br />
TOTAL<br />
GARAGE<br />
DECKS<br />
PATIO<br />
SHED<br />
WINE CELLAR<br />
6'2"x3'5"<br />
furnace<br />
UTILITY<br />
(unfinished)<br />
18'8"x14'9"<br />
hw<br />
For fur ther inf ormation or a pr ivate showing, contact:<br />
FINISHED<br />
SQ. FT.<br />
2119<br />
1306<br />
3425<br />
0<br />
0<br />
0<br />
0<br />
UNFINISHED<br />
SQ. FT.<br />
0<br />
925<br />
925<br />
505<br />
990<br />
81<br />
249<br />
Sylvia Therrien<br />
T: (250) 385.2033<br />
TOTAL<br />
TF: SQ. 1.888.886.1286<br />
FT.<br />
2119<br />
e-mail:<br />
2231<br />
sylvia@sylviatherrien.<strong>ca</strong><br />
4350<br />
website:<br />
505<br />
www.SylviaTherrien.<strong>ca</strong><br />
990<br />
81<br />
249<br />
N<br />
0' 5' 10'<br />
1286 Fairfield Road<br />
Victoria, BC V8V 4W3<br />
MEASURED ON: 04/28/08<br />
DRAWING FILE: 06033<br />
Sylvia Therrien has helped clients buy and sell luxury properties<br />
on Vancouver Island since 1994, offering a customized<br />
approach to marketing and a solid understanding of the lo<strong>ca</strong>l<br />
market.<br />
‘Experience the value of experience.’<br />
To view full details of this property & other luxury homes, visit<br />
PREPARED FOR THE EXCLUSIVE USE OF<br />
SYLVIA THERRIEN OF NEWPORT REALTY<br />
www.SylviaTherrien.<strong>ca</strong> & www.LuxuryWaterfront.<strong>ca</strong><br />
VICTORIA, B.C.<br />
T M<br />
afe easure Ph. 883.8894<br />
www.tafemeasure.com


