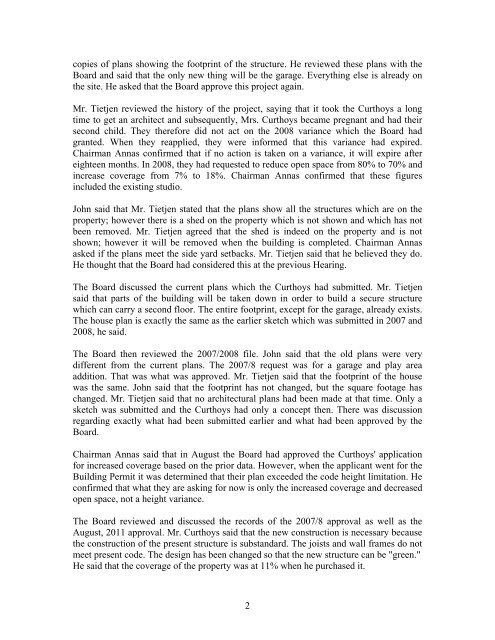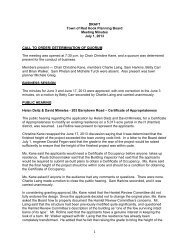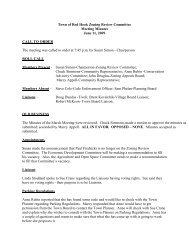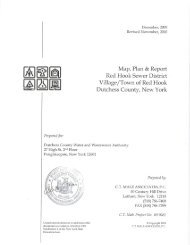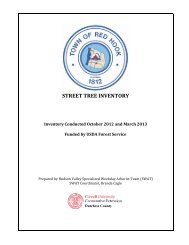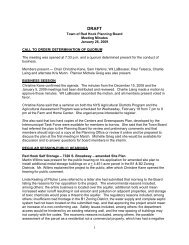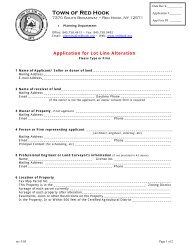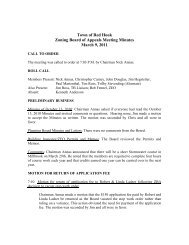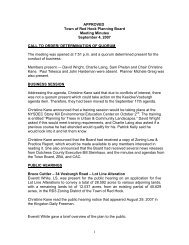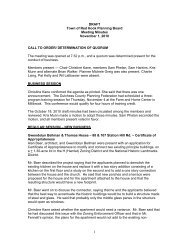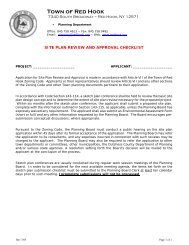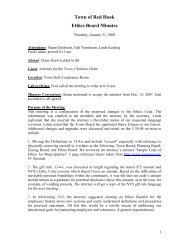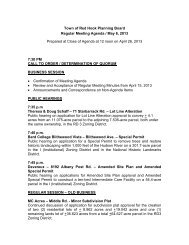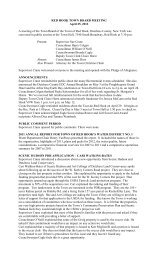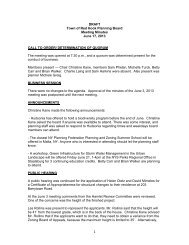Town of Red Hook Zoning Board of Appeals Meeting Minutes ...
Town of Red Hook Zoning Board of Appeals Meeting Minutes ...
Town of Red Hook Zoning Board of Appeals Meeting Minutes ...
You also want an ePaper? Increase the reach of your titles
YUMPU automatically turns print PDFs into web optimized ePapers that Google loves.
copies <strong>of</strong> plans showing the footprint <strong>of</strong> the structure. He reviewed these plans with the<br />
<strong>Board</strong> and said that the only new thing will be the garage. Everything else is already on<br />
the site. He asked that the <strong>Board</strong> approve this project again.<br />
Mr. Tietjen reviewed the history <strong>of</strong> the project, saying that it took the Curthoys a long<br />
time to get an architect and subsequently, Mrs. Curthoys became pregnant and had their<br />
second child. They therefore did not act on the 2008 variance which the <strong>Board</strong> had<br />
granted. When they reapplied, they were informed that this variance had expired.<br />
Chairman Annas confirmed that if no action is taken on a variance, it will expire after<br />
eighteen months. In 2008, they had requested to reduce open space from 80% to 70% and<br />
increase coverage from 7% to 18%. Chairman Annas confirmed that these figures<br />
included the existing studio.<br />
John said that Mr. Tietjen stated that the plans show all the structures which are on the<br />
property; however there is a shed on the property which is not shown and which has not<br />
been removed. Mr. Tietjen agreed that the shed is indeed on the property and is not<br />
shown; however it will be removed when the building is completed. Chairman Annas<br />
asked if the plans meet the side yard setbacks. Mr. Tietjen said that he believed they do.<br />
He thought that the <strong>Board</strong> had considered this at the previous Hearing.<br />
The <strong>Board</strong> discussed the current plans which the Curthoys had submitted. Mr. Tietjen<br />
said that parts <strong>of</strong> the building will be taken down in order to build a secure structure<br />
which can carry a second floor. The entire footprint, except for the garage, already exists.<br />
The house plan is exactly the same as the earlier sketch which was submitted in 2007 and<br />
2008, he said.<br />
The <strong>Board</strong> then reviewed the 2007/2008 file. John said that the old plans were very<br />
different from the current plans. The 2007/8 request was for a garage and play area<br />
addition. That was what was approved. Mr. Tietjen said that the footprint <strong>of</strong> the house<br />
was the same. John said that the footprint has not changed, but the square footage has<br />
changed. Mr. Tietjen said that no architectural plans had been made at that time. Only a<br />
sketch was submitted and the Curthoys had only a concept then. There was discussion<br />
regarding exactly what had been submitted earlier and what had been approved by the<br />
<strong>Board</strong>.<br />
Chairman Annas said that in August the <strong>Board</strong> had approved the Curthoys' application<br />
for increased coverage based on the prior data. However, when the applicant went for the<br />
Building Permit it was determined that their plan exceeded the code height limitation. He<br />
confirmed that what they are asking for now is only the increased coverage and decreased<br />
open space, not a height variance.<br />
The <strong>Board</strong> reviewed and discussed the records <strong>of</strong> the 2007/8 approval as well as the<br />
August, 2011 approval. Mr. Curthoys said that the new construction is necessary because<br />
the construction <strong>of</strong> the present structure is substandard. The joists and wall frames do not<br />
meet present code. The design has been changed so that the new structure can be "green."<br />
He said that the coverage <strong>of</strong> the property was at 11% when he purchased it.<br />
2


