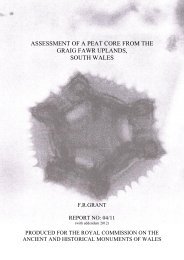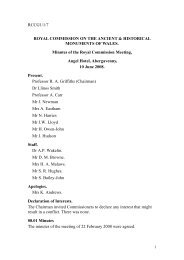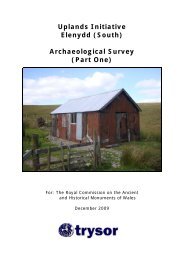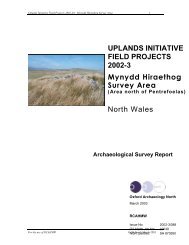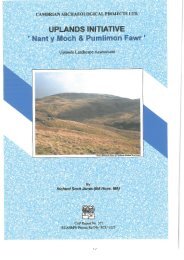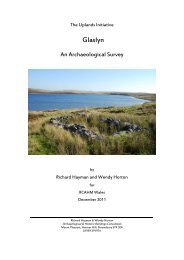Arenig Fawr, Merioneth - Royal Commission on the Ancient and ...
Arenig Fawr, Merioneth - Royal Commission on the Ancient and ...
Arenig Fawr, Merioneth - Royal Commission on the Ancient and ...
You also want an ePaper? Increase the reach of your titles
YUMPU automatically turns print PDFs into web optimized ePapers that Google loves.
Permanent farmsteads<br />
There are permanent farmsteads in <strong>the</strong> Lliw valley <strong>and</strong> at Amnodd, all <strong>on</strong> <strong>the</strong> west side<br />
of <strong>the</strong> <str<strong>on</strong>g>Arenig</str<strong>on</strong>g> <str<strong>on</strong>g>Fawr</str<strong>on</strong>g> ridge <strong>and</strong> all of <strong>the</strong>m above 400m AOD. The highest is Amnodd<br />
Wen (nprn 511409) at 451m AOD, where <strong>the</strong>re is a successi<strong>on</strong> of three farmhouses.<br />
The earliest is a single-storey house with external fireplace, which was clearly an<br />
additi<strong>on</strong> (nprn 511016). The house is now roofless <strong>and</strong> its windows <strong>and</strong> doors have<br />
been removed, but its roof slates have been carefully stacked as if in preparati<strong>on</strong> for<br />
reinstatement. This first house was replaced in <strong>the</strong> mid-nineteenth century by an<br />
adjacent 2-storey house, now ruinous (nprn 511015). It st<strong>and</strong>s <strong>on</strong> a substantial platform<br />
retained by a st<strong>on</strong>e wall facing <strong>the</strong> yard. In <strong>the</strong> 1890s a third house was added, also 2-<br />
storey <strong>and</strong> now ruinous (nprn 511014). It was clearly <strong>on</strong>e of a pair with Amnodd Bwll<br />
farmhouse, described below. An outdoor privy in <strong>the</strong> retaining wall of <strong>the</strong> forecourt<br />
probably bel<strong>on</strong>gs to this latter phase (nprn 511020). The farm buildings in <strong>the</strong> yard,<br />
through which a track passes, bel<strong>on</strong>g to <strong>the</strong> later nineteenth century <strong>and</strong> are ruinous<br />
(nprn 511013).<br />
At Amnodd Bwll farm <strong>the</strong> house is <strong>the</strong> latest of <strong>the</strong> surviving buildings (nprn 511050). It<br />
was built in <strong>the</strong> 1890s to <strong>the</strong> same design as Amnodd Wen farm, a 2-storey house of<br />
rock-face st<strong>on</strong>e, with casement windows, a roof of thin slates with barge boards, <strong>and</strong><br />
projecting back kitchen. With Amnodd Wen it clearly represents a substantial<br />
investment in permanent farming in <strong>the</strong> nineteenth century. The house is uninhabited<br />
but is still roofed <strong>and</strong> retains its windows <strong>and</strong> doors. Only <strong>on</strong>e of <strong>the</strong> farm buildings in<br />
<strong>the</strong> yard is roofed (nprn 511051), with thin slates, <strong>and</strong> is probably <strong>on</strong>e of <strong>the</strong> buildings<br />
shown <strong>on</strong> <strong>the</strong> 1838 Ti<strong>the</strong> plan. It was probably a cow house but it has external steps to<br />
<strong>the</strong> loft.<br />
Amnodd Bwll <strong>and</strong> Amnodd Wen were primarily cattle <strong>and</strong> sheep farms. Two features of<br />
<strong>the</strong> enclosed pasture are <strong>the</strong> use of shelter walls <strong>and</strong> <strong>the</strong> use of <strong>the</strong> field cowhouse, or<br />
beudy, which are characteristic of North Wales farms. Such buildings date at least from<br />
<strong>the</strong> mid eighteenth century, were comm<strong>on</strong> in north Wales by <strong>the</strong> nineteenth century<br />
<strong>and</strong> were described by Thomas Rowl<strong>and</strong>s<strong>on</strong> in 1847: ‘<strong>the</strong> cattle are not all brought to<br />
<strong>the</strong> homestead during <strong>the</strong> winter, but are housed in detached buildings at some<br />
distance from each o<strong>the</strong>r, with a herdsman to look after each lot’ (quoted in Wiliam<br />
1986, 89-90). According to Rowl<strong>and</strong>s<strong>on</strong> <strong>the</strong>y should be large enough to accommodate<br />
up to eight cattle, <strong>and</strong> each has a small attached yard (fig 12). The yard c<strong>on</strong>tained <strong>the</strong><br />
haystack that was fed to <strong>the</strong> animals inside. Several of <strong>the</strong>se buildings were found,<br />
mostly unroofed but with <strong>the</strong> walls st<strong>and</strong>ing to near full height. All are above 400m <strong>and</strong><br />
<strong>the</strong> highest is at 485m AOD (nprn 511022). They are similar to o<strong>the</strong>r cow houses found<br />
in north Wales (Wiliam 1986, fig 75a). In plan <strong>the</strong>y measure 11m by 6m with walls<br />
st<strong>and</strong>ing up to 1.8m high to <strong>the</strong> eaves, <strong>and</strong> some of <strong>the</strong>m may have had lofts as <strong>the</strong>re<br />
are openings in <strong>the</strong> gables. Entrance was normally in <strong>the</strong> downhill gable end, which<br />
facilitated mucking out. Ano<strong>the</strong>r doorway opened into <strong>the</strong> hay yard. While <strong>the</strong> beudy is<br />
well built (perhaps professi<strong>on</strong>ally) <strong>the</strong> attached yard walls are not integrated <strong>and</strong> are of<br />
much rougher c<strong>on</strong>structi<strong>on</strong>, like <strong>the</strong> example at Beudy y’r Cwm (nprn 511064). Where<br />
roof structure has survived <strong>the</strong>y can be seen to have sawn king-post trusses of <strong>the</strong><br />
nineteenth century. Only <strong>the</strong> roofless examples were <strong>the</strong>refore possibly built before<br />
1800.<br />
There are four cowhouses attached to Amnodd Bwll farm. The Ordnance Survey<br />
indicates that two of <strong>the</strong>m (nprn 511049, 511064) remained roofed <strong>and</strong> were<br />
presumably still in use at <strong>the</strong> end of <strong>the</strong> nineteenth century, while <strong>the</strong> o<strong>the</strong>r two (nprn<br />
15




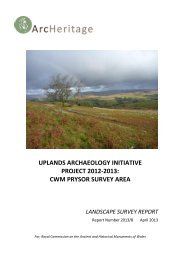
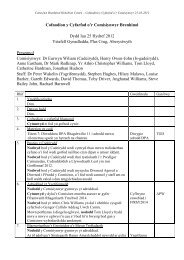
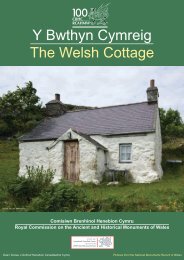
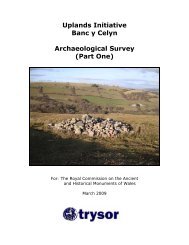
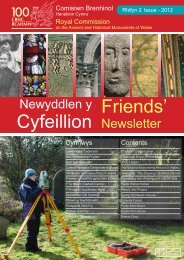
![The Source of the Usk Walk [2012 PDF]](https://img.yumpu.com/49285699/1/190x245/the-source-of-the-usk-walk-2012-pdf.jpg?quality=85)
