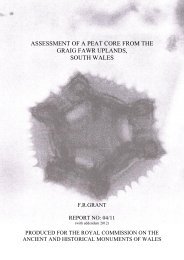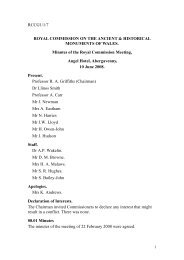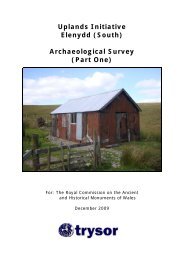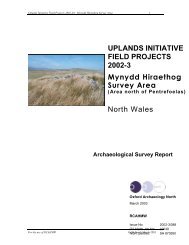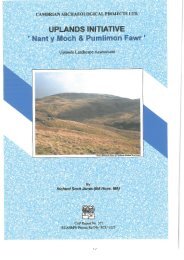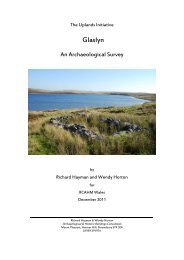Arenig Fawr, Merioneth - Royal Commission on the Ancient and ...
Arenig Fawr, Merioneth - Royal Commission on the Ancient and ...
Arenig Fawr, Merioneth - Royal Commission on the Ancient and ...
You also want an ePaper? Increase the reach of your titles
YUMPU automatically turns print PDFs into web optimized ePapers that Google loves.
Figure 14: Ab<strong>and</strong><strong>on</strong>ed farmstead below Moel Llyfnant (nprn 511085).<br />
The pattern of permanent farmsteads <strong>and</strong> field cowhouses, with sheepfolds <strong>on</strong> <strong>the</strong><br />
higher ground attached to <strong>the</strong> upper limit of enclosed l<strong>and</strong>, is repeated in <strong>the</strong> Lliw<br />
valley. Hendre Blaen-Lliw (nprn 28488) is an eighteenth or early-nineteenth century<br />
two-storey farmhouse with an attached cow house in line across <strong>the</strong> slope (although<br />
<strong>the</strong> farmstead is c<strong>on</strong>ceivably older than <strong>the</strong> present house). It had a single field cow<br />
house (nprn 51134) that was replaced in <strong>the</strong> late nineteenth century by ano<strong>the</strong>r cow<br />
house (nprn 41572) of c<strong>on</strong>venti<strong>on</strong>al plan, with three doorways for muck <strong>and</strong> feed<br />
passages, <strong>and</strong> a doorway at <strong>the</strong> rear. It also has a sheepfold <strong>on</strong> <strong>the</strong> higher ground of<br />
Ffridd Castell (nprn 511135).<br />
Blaen-Lliw Uchaf farmhouse (nprn 28173) is of <strong>the</strong> eighteenth or early nineteenth<br />
century, <strong>and</strong> incorporates a walled garden (fig 12). The adjacent cow house (nprn<br />
511152) is in line but not attached, which is an unusual arrangement. The farm had two<br />
field cow houses (nprn 41574, 511157), of which <strong>the</strong> former remains roofed. The farm<br />
also incorporates sheepfolds (nprn 511156, 511176) in <strong>the</strong> enclosed l<strong>and</strong>, as well as<br />
folds outer to <strong>the</strong> upper boundary of <strong>the</strong> farm (nprn 511141, 511142). The latter were<br />
<strong>on</strong>ce part of a smallholding named Fotty (511171), which itself may have developed<br />
from an earlier seas<strong>on</strong>al dwelling <strong>and</strong> which was c<strong>on</strong>verted to a sheepfold after <strong>the</strong><br />
house was ab<strong>and</strong><strong>on</strong>ed.<br />
Although <strong>the</strong> l<strong>and</strong> use was mainly pasture, some l<strong>and</strong> was given over to arable. Filltirgerig<br />
farmstead lies largely within <strong>the</strong> survey area. In 1797 arable accounted for<br />
approximately 25 acres (of 487 acres) <strong>and</strong> in 1840 it had 33 acres (of 415 acres)<br />
(Thomas 1967, 233). In <strong>the</strong> 1838 Ti<strong>the</strong> survey Amnodd Wen had 46 acres of arable. This<br />
is significant because later in <strong>the</strong> nineteenth century <strong>the</strong> original house was c<strong>on</strong>verted<br />
to a mill (nprn 511016), presumably for grinding animal feed. Some associated features<br />
remain, such as <strong>the</strong> head race (nprn 511017) <strong>and</strong> tail race (nprn 511018). The wheelpit<br />
is 3m l<strong>on</strong>g by 0.4m wide, <strong>and</strong> a drive shaft from wheelpit to <strong>the</strong> interior remains in situ.<br />
Decline of permanent occupati<strong>on</strong> <strong>on</strong> <strong>the</strong> west side of <str<strong>on</strong>g>Arenig</str<strong>on</strong>g> <str<strong>on</strong>g>Fawr</str<strong>on</strong>g> ridge began in <strong>the</strong><br />
nineteenth century. Fotty may have been occupied into <strong>the</strong> early twentieth century. A<br />
small farmstead <strong>on</strong> <strong>the</strong> lower slopes of Moel Llyfnant (nprn 511085) was ab<strong>and</strong><strong>on</strong>ed by<br />
<strong>the</strong> time of <strong>the</strong> 1830 Ordnance Survey (fig 14). It was probably a permanent farmstead,<br />
17




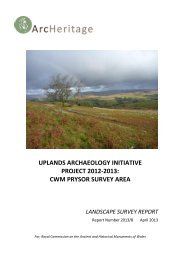
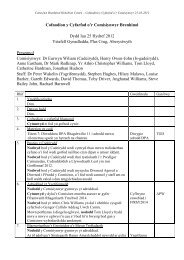
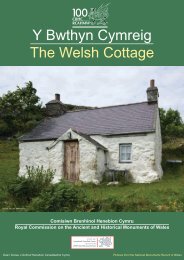
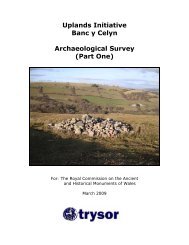
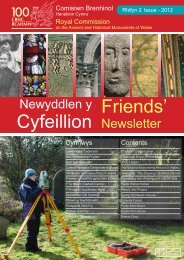
![The Source of the Usk Walk [2012 PDF]](https://img.yumpu.com/49285699/1/190x245/the-source-of-the-usk-walk-2012-pdf.jpg?quality=85)
