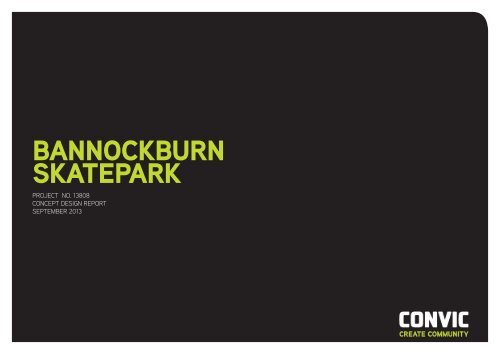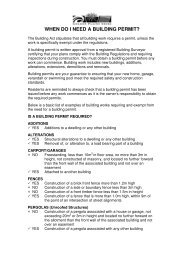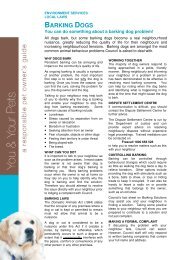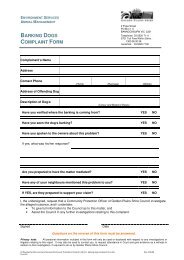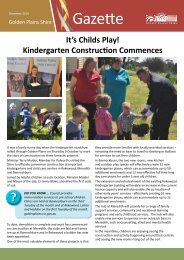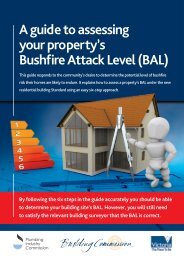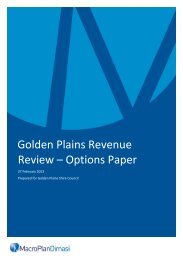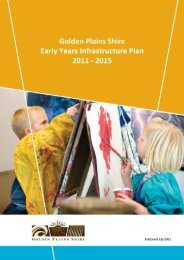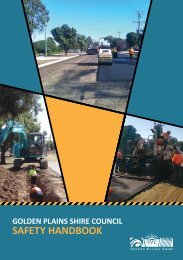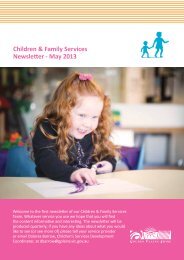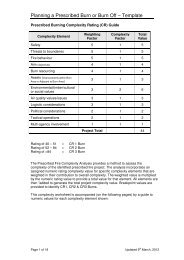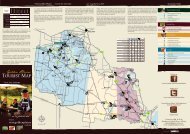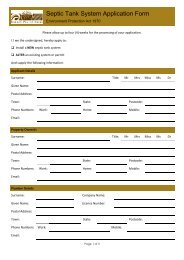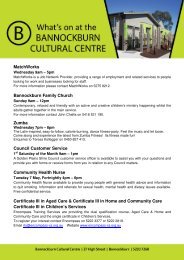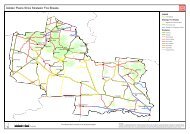Draft Bannockburn Skate Park Design - Golden Plains Shire
Draft Bannockburn Skate Park Design - Golden Plains Shire
Draft Bannockburn Skate Park Design - Golden Plains Shire
You also want an ePaper? Increase the reach of your titles
YUMPU automatically turns print PDFs into web optimized ePapers that Google loves.
BANNOCKBURN<br />
SKATEPARK<br />
PROJECT NO. 13808<br />
CONCEPT DESIGN REPORT<br />
SEPTEMBER 2013
BANNOCKBURN SKATEPARK CONCEPT DESIGN REPORT<br />
CONTENTS<br />
PROJECT BACKGROUND<br />
INTRODUCTION<br />
CONSULTATION<br />
THE CONSULTATION PROCESS<br />
THE CONSULTATION APPROACH<br />
COMMUNITY FEEDBACK<br />
CONSULTATION FORUM<br />
DESIGN<br />
DESIGN VISION<br />
SKATE CONTEXT<br />
SITE ANALYSIS<br />
CONTEXT PLAN<br />
PROPOSED SKATEPARK CONCEPT PLAN<br />
SECTIONAL ELEVATION AA<br />
SECTIONAL ELEVATION BB<br />
SKATEPARK 3D VIEWS<br />
SKATEPARK 3D VIEWS<br />
COST ESTIMATE<br />
CONCLUSION<br />
5<br />
6<br />
7<br />
8<br />
9<br />
10<br />
11<br />
13<br />
14<br />
16<br />
17<br />
19<br />
20<br />
21<br />
22<br />
23<br />
25<br />
27<br />
PREPARED BY CONVIC FOR THE GOLDEN PLAINS SHIRE<br />
3
PROJECT BACKGROUND<br />
1
BANNOCKBURN SKATEPARK CONCEPT DESIGN REPORT<br />
PROJECT BACKGROUND<br />
BASELINE INFORMATION<br />
INTRODUCTION<br />
The <strong>Bannockburn</strong> skatepark is being designed as a multipurpose,<br />
mutligenerational skate facility that aims to complement the existing uses and<br />
facilities of the <strong>Bannockburn</strong> recreational precinct. This facility will become<br />
the central hub for the youth and wider community of <strong>Bannockburn</strong>.<br />
In July of 2013, CONVIC were engaged by the <strong>Golden</strong> <strong>Plains</strong> <strong>Shire</strong> to<br />
undertake the community consultation phase of the design and construct<br />
contract. This consultation stage with the <strong>Bannockburn</strong> community is used to<br />
engage and connect the community to the development of a new skate facility.<br />
The following report summarises the results and comments of the community<br />
consultation, makes recommendations on the typology of the facility and<br />
creates a design vision for the <strong>Bannockburn</strong> skatepark.<br />
ENGAGE<br />
RECONNECTING<br />
COMMUNITIES<br />
THROUGH<br />
YOUTH INCLUSIVE<br />
PUBLIC SPACE<br />
CREATE<br />
ACTIVATE<br />
PREPARED BY CONVIC FOR THE GOLDEN PLAINS SHIRE<br />
5
CONSULTATION<br />
2
BANNOCKBURN SKATEPARK CONCEPT DESIGN REPORT<br />
CONSULTATION<br />
THE CONSULTATION PROCESS<br />
The consultation process is an integral component of the development of youth<br />
precinct and skate park facilities. In order to ensure the success and longevity<br />
of these key community assets it is essential to connect with the future users<br />
of the space. Through a combination of user group workshops, community<br />
meetings and forums the consultation process aims to empower youth and<br />
their communities to take ownership and pride in their public spaces.<br />
There are 2 key stages in the consultation process to ensure the client,<br />
community, users and stakeholders are all engaged. This will ensure the<br />
evolution of a highly resolved strategy or design outcome that is unique to the<br />
community it is being developed for. The 2 stages are:<br />
Stage 1<br />
Information gathering of ideas, issues, requirements etc. To provide direction<br />
for the face to face community workshops and understand the demographic<br />
and demand in the community via the analysis of data<br />
Stage 2:<br />
Community workshops that utilise the key outcomes of the information<br />
gathering stage and collaboratively work with the community to further explore<br />
themes and develop spatially located design responses.<br />
By utilising these two methods of consultation, this ensures the evolution<br />
of a highly resolved and informed design outcome that is unique to the<br />
<strong>Bannockburn</strong> community. The consultation process also encourages the local<br />
community to take an active role in the future design development of the<br />
facility, and upon completion become guardians of the space and activate the<br />
<strong>Bannockburn</strong> skatepark.<br />
THE CONSULTATION PROCESS<br />
Stakeholder liaison<br />
Community workshop<br />
CLIENT<br />
COMMUNITY<br />
CONVIC<br />
“SPACE FOR GRAFFITI AND<br />
STREET ART”<br />
Quote taken from consultation worksheets, August 2013<br />
PREPARED BY CONVIC FOR THE GOLDEN PLAINS SHIRE<br />
7
BANNOCKBURN SKATEPARK CONCEPT DESIGN REPORT<br />
CONSULTATION<br />
THE CONSULTATION APPROACH<br />
For the <strong>Golden</strong> <strong>Plains</strong> <strong>Shire</strong>, various methods have been used in the<br />
consultation process to gather as much information about the community and<br />
its user needs and requirements<br />
PART 1 INVOLVED:<br />
• Presentation & explanation of different skate elements<br />
• Presentation of three park typologies; street, transitions & a<br />
combination of street and transition facilities.<br />
• Community input into which of the different types of parks were<br />
desired for <strong>Bannockburn</strong>.<br />
• Community input into what type of skate elements were desired for<br />
the <strong>Bannockburn</strong> skatepark.<br />
• Suggestions made by the community on what supporting<br />
infrastructure was desired for the <strong>Bannockburn</strong> skatepark.<br />
PART 2 INVOLVED<br />
• Presentation of three different examples of parks that could be<br />
implemented onto the <strong>Bannockburn</strong> site: a lineal park, a block<br />
formation park and a triangular park.<br />
• Community input into which example of a skatepark was desired for<br />
<strong>Bannockburn</strong>.<br />
Established pine trees on site - CONVIC site photos<br />
Street aspect from within site - CONVIC site photos<br />
Existing steel skate elements - CONVIC site photos<br />
8<br />
PREPARED BY CONVIC FOR THE GOLDEN PLAINS SHIRE
BANNOCKBURN SKATEPARK CONCEPT DESIGN REPORT<br />
COMMUNITY FEEDBACK<br />
COMMUNITY FEEDBACK<br />
The following page outlines the key results from the <strong>Bannockburn</strong> community consultation<br />
relating to the preferred styles of facility, amenities and functionality.<br />
The page also highlights the age groups and number of participants and what action wheeled<br />
sports they take part in.<br />
OTHER<br />
AMENITIES<br />
1 SEATING<br />
2 SHELTER<br />
3 DRINK<br />
FOUNTAIN<br />
4 BBQ<br />
WHO ARE WE?<br />
19<br />
PARTICIPANTS<br />
4GIRLS<br />
15<br />
GUYS<br />
4AGED U12<br />
4AGED 10-12<br />
4AGED 12-15<br />
3LATE TEENS<br />
4PARENTS<br />
OTHER FEATURES<br />
VOLCANOS<br />
ACCESS TO TOILETS<br />
HIPS<br />
ALL AGES PLAZA<br />
FLAT RAIL<br />
TREES<br />
POOL COPING<br />
MOGULS<br />
SEATING<br />
SNAKE RUN<br />
DRINKING FOUNTAINS LOCATED CLOSE<br />
STREET ART<br />
SHELTER<br />
SOCIAL AREAS<br />
SAFE<br />
BASKETBALL HOOP<br />
COMBINATION STREET TRANSITIONS<br />
WHAT DO<br />
WE DO?<br />
25%<br />
SKATERS<br />
25%<br />
BMX<br />
25%<br />
SCOOTER<br />
5%<br />
INLINE<br />
20%<br />
PARENT OR<br />
GUARDIAN<br />
STYLE OF<br />
FACILITY<br />
41%<br />
22%<br />
37%<br />
WHAT SKATE PARKS<br />
DO WE USE?<br />
GEELONG<br />
INVERLEIGH<br />
TEESDALE<br />
MORIAC<br />
TOP 5 IMPORTANT<br />
FEATURES<br />
1<br />
TRANSITIONS<br />
2<br />
MINI RAMP<br />
3<br />
SEATING<br />
4<br />
BANKS<br />
5<br />
MANUAL PADS<br />
PREPARED BY CONVIC FOR THE GOLDEN PLAINS SHIRE<br />
9
BANNOCKBURN SKATEPARK CONCEPT DESIGN REPORT<br />
CONSULTATION FORUM<br />
WHAT DO YOU WANT THE BANNOCKBURN<br />
SKATEPARK TO BE?<br />
The consultation process connected Convic face to face with the <strong>Bannockburn</strong><br />
community through a presentation and forum taking place on Wednesday the<br />
14th of August 2013, at the <strong>Bannockburn</strong> Cultural Centre.<br />
The participants represented a range of community members, and highlighted<br />
the range of people who are both interested in the project and may also be<br />
future users of the space. Attendees included skateboarders, BMX riders,<br />
scooter riders, residents, parents/guardians and councillors.<br />
The forum centred around the question, ‘What type of facility do you want<br />
the <strong>Bannockburn</strong> skatepark to be?’ With the aim of participants developing<br />
creative ideas and solutions for the design. The session began with a<br />
presentation outlining the three different types of skate park; street, transition<br />
and a combination of the two. This included running through a series of<br />
exemplar photos showcasing the different types of parks as well as presenting<br />
three different layout arrangements that the skate park could take on.<br />
The forum consisted of participants then choosing which type of park they<br />
liked best and outlining what particular elements of those parks they wanted in<br />
the new <strong>Bannockburn</strong> skatepark.<br />
KEY CONSULTATION OUTCOMES<br />
Following the collation of the community desires, the key outcomes from the<br />
forum are outlined thematically below. These themes will be used to develop<br />
the foundation for the concept design for the new <strong>Bannockburn</strong> skatepark.<br />
UNIQUE, INTERESTING TRANSITION ELEMENTS<br />
A total of 37% of the participants which included skaters/BMX and scooter<br />
riders acknowledged both the aesthetical and technical aspects of transition<br />
style elements, and saw the opportunity for the skatepark to contain a variety<br />
of unique rideable pieces. In particular transition parks should include hips,<br />
moguls, volcanos, pool coping and a mini ramp.<br />
A STREET STYLE PARK<br />
With closely located parks consisting of banks and quarter pipes, 22% of the<br />
participants saw the need to have another street style skatepark. Elements<br />
to consider in a street style park that were raised by the community include<br />
ledges, manual pads, banks, hubbas and rails.<br />
A COMBINATION OF STREET AND TRANSITIONS<br />
The majority of participants, 41%, at the forum wished to have a park that<br />
combined a street style park with transitions. A skatepark in this form would<br />
increase flow and a number of the above mentioned elements would be<br />
combined to create a series of skateable lines that would allow a variety of<br />
different users at different skill levels to utilise the park at one time.<br />
SUPPORTING AMENITIES<br />
To ensure the comfort of users, and provide a complete facility for the<br />
community, items such as a shade/refuge shelter, drinking fountain, bins and<br />
seating were all raised as key considerations for the design.<br />
INTEGRATED LANDSCAPE<br />
Using the surrounding mature tress within the design was highlighted, due to<br />
their existing shade and recreational qualities.<br />
10<br />
PREPARED BY CONVIC FOR THE GOLDEN PLAINS SHIRE
DESIGN<br />
3
BANNOCKBURN SKATEPARK CONCEPT DESIGN REPORT<br />
12<br />
PREPARED BY CONVIC FOR THE GOLDEN PLAINS SHIRE
BANNOCKBURN SKATEPARK CONCEPT DESIGN REPORT<br />
DESIGN VISION<br />
DESIGN VISION<br />
Using the key outcomes from the consultation forum a design vision has been<br />
created to drive the future direction of the <strong>Bannockburn</strong> skatepark.<br />
Acknowledging the diversity of current user styles, the design of the facility<br />
will look to incorporate a number of flow style elements, together with the<br />
inclusion of more technical street skate elements. The facility will also seek<br />
to cater for a range of abilities, allowing users to progress through the facility<br />
in developing their skills from a beginner to an advanced level in a safe and<br />
creative manner.<br />
The design will be integrated into the existing landscape and allow for a future<br />
connection to residential areas creating a significantly greater youth centric<br />
space.<br />
The facility will offer a number of social opportunities, with shaded refuge<br />
areas incorporating the surrounding established trees, with the potential to be<br />
activated by community events, competitions and workshops.<br />
PREPARED BY CONVIC FOR THE GOLDEN PLAINS SHIRE<br />
13
BANNOCKBURN SKATEPARK CONCEPT DESIGN REPORT<br />
SKATE CONTEXT<br />
UNDERSTANDING THE LOCAL SKATE<br />
SKATE CONTEXT<br />
The existing skatepark located within the proposed site is inadequate to cater<br />
for the needs of the current skate community. Consisting of a “bolt on” steel<br />
quarter pipe and fun box the facility does not allow for a number of different<br />
users to utilise the skate park at one time and lacks a diversity of skateable<br />
elements and flow lines.<br />
The <strong>Shire</strong> currently has three skateparks within a 30 minute drive of<br />
<strong>Bannockburn</strong>. These have an emphasis on street elements such as transitions,<br />
banks, fun boxes and rails. These parks include Inverleigh, Lethbridge and<br />
Teesdale.<br />
There are a number of other skateparks, that are not part of the <strong>Golden</strong><br />
<strong>Plains</strong> <strong>Shire</strong>, within a 30 minute drive of <strong>Bannockburn</strong>. These parks have an<br />
emphasis on street elements much like the parks within the <strong>Shire</strong>. There are<br />
12 parks that are located within Geelong, including the Geelong Youth Plaza<br />
that is highly street focused.<br />
The current skatepark is set into an integrated open space of a well vegetated<br />
landscape context with grassed areas and a number of established pine trees.<br />
Inverleigh <strong>Skate</strong>park - www.skateboard.com.au<br />
Teesdale <strong>Skate</strong>park - www.skateboard.com.au<br />
Geelong Youth Plaza - CONVIC stock photos<br />
14<br />
PREPARED BY CONVIC FOR THE GOLDEN PLAINS SHIRE
SITE ANALYSIS 4
BANNOCKBURN SKATEPARK CONCEPT DESIGN REPORT<br />
SITE ANALYSIS<br />
UNDERSTANDING THE CONTEXT<br />
INTRODUCTION<br />
The location of the skate facility is critical in ensuring the future success<br />
of this important community asset. In particular the site should have the<br />
capability to:<br />
• Create a centralised hub for young people and facilitate users.<br />
• Allow users of different ages to interact with each other.<br />
• Allow users of different abilities to learn from each other.<br />
• Create strong links with other existing community facilities.<br />
The proposed site is located on the corner of McPhillips Road and Moore<br />
Street, next to football ovals and nearby railway tracks. The space is currently<br />
used as a programmed activity node with the existing skatepark, covering<br />
approximately half of the site, and an informal grass area. A number of<br />
established trees are located at the rear of the site and surround the existing<br />
skatepark.<br />
The <strong>Bannockburn</strong> skatepark site presents an opportunity for the <strong>Golden</strong> <strong>Plains</strong><br />
<strong>Shire</strong> to develop the precinct and create a dynamic and activated community<br />
hub, offering recreational and social experiences for all members of the<br />
community, from day to day usage to community centred activities and events.<br />
Aerial View - www.maps.google.com.au<br />
Existing skate elements - CONVIC site photos<br />
Panorama view of existing skatepark - CONVIC site photos<br />
16<br />
PREPARED BY CONVIC FOR THE GOLDEN PLAINS SHIRE
To Town<br />
BANNOCKBURN SKATEPARK CONCEPT DESIGN REPORT<br />
CONTEXT PLAN<br />
UNDERSTANDING THE CONTEXT<br />
M C P H I L L I P S R O A D<br />
3<br />
LEGEND<br />
1<br />
Football Ovals<br />
2<br />
2<br />
3<br />
Existing <strong>Skate</strong>park<br />
Residential<br />
Exisitng Trees<br />
<strong>Design</strong> Boundary<br />
Pedestrian Site Access<br />
Existing Vehicular Movement<br />
Existing Fenceline<br />
M O O R E S T R E E T<br />
Existing Railway<br />
1<br />
PREPARED BY CONVIC FOR THE GOLDEN PLAINS SHIRE<br />
17
CONCEPT DESIGN<br />
5
B<br />
B<br />
SKATEPARK CONCEPT PLAN<br />
SCALE 1:200@ A3<br />
BANNOCKBURN SKATEPARK CONCEPT DESIGN REPORT<br />
Lot Boundary<br />
LEGEND<br />
SKATE ELEMENTS<br />
1<br />
900H QUARTER PIPE<br />
2<br />
350H RAIL<br />
3<br />
4<br />
5<br />
6<br />
7<br />
8<br />
9<br />
10<br />
11<br />
12<br />
13<br />
350H LEDGE AND 900H FLATBANK<br />
300H MOGUL<br />
1200H FLAT BANK<br />
1200H MINI RAMP<br />
1500H QUARTER PIPE EXTENSION<br />
EARTH MOUNDING<br />
AMENITY ELEMENTS<br />
BENCH SEATS<br />
SIGNAGE<br />
BIN ENCLOSURE<br />
CONCRETE CONNECTING PATH<br />
FUTURE POTENTIAL WORKS<br />
CONCRETE CONNECTING PATH<br />
M O O R E S T R E E T<br />
13<br />
A<br />
1<br />
10<br />
14<br />
9<br />
2<br />
Existing <strong>Skate</strong>park<br />
Concrete Slab Retained<br />
8<br />
3<br />
11<br />
16<br />
15<br />
4<br />
5<br />
6<br />
9<br />
7<br />
8<br />
8<br />
A<br />
14<br />
15<br />
16<br />
HALF COURT<br />
SHADE STRUCTURE (BY OTHERS)<br />
DRINKING FOUNTAIN (BY OTHERS)<br />
12<br />
Lot Boundary<br />
1m<br />
5m<br />
20m<br />
0m<br />
2m<br />
10m<br />
1:200 @ A3<br />
PREPARED BY CONVIC FOR THE GOLDEN PLAINS SHIRE<br />
19
BANNOCKBURN SKATEPARK CONCEPT DESIGN REPORT<br />
The <strong>Bannockburn</strong> <strong>Skate</strong>park aims to create a flow of skate lines through<br />
a number of established pine trees. The blend of street elements and<br />
a mini ramp layout mixed with flat banks and flow obstacles provides<br />
continual progression for beginners through to experienced users.<br />
Bank sections (1200mm High) with the addition of a 1200mm high mini<br />
ramp, allows for easy access for the younger scooter and BMX riders<br />
while the street elements and 1500mm high quarter pipe extension<br />
creates skateable opportunities for the more experienced user.<br />
The retention of the majority of the existing trees provides for shade<br />
during the day and a site responsive facility unique to <strong>Bannockburn</strong>.<br />
Supporting amenities provide rest space for the users and observers<br />
under the canopy of the established trees while still maintaining views in<br />
and out of the skate space.<br />
SKATEPARK SECTIONAL ELEVATION: AA<br />
SCALE 1:100 @ A3<br />
SKATE FACILITY TO FLOW<br />
THROUGH EXISTING PINE<br />
TREES<br />
350H RAIL<br />
450H CONCRETE BENCH<br />
SEATING ELEMENT<br />
350H LEDGE AND 900H<br />
FLATBANK<br />
300H MOGUL<br />
1200H FLAT BANK<br />
1200H MINI RAMP<br />
1500H EXTENSION<br />
EARTH MOUNDING<br />
1m<br />
5m<br />
0m 2m 10m<br />
1:100 @ A3<br />
20<br />
PREPARED BY CONVIC FOR THE GOLDEN PLAINS SHIRE
SKATE FACILITY TO FLOW<br />
THROUGH EXISTING PINE<br />
TREES<br />
BANNOCKBURN SKATEPARK CONCEPT DESIGN REPORT<br />
SKATEPARK SECTIONAL ELEVATION: BB<br />
SCALE 1:100 @ A3<br />
EARTH MOUNDING<br />
1500H EXTENSION<br />
1200H MINI RAMP<br />
BENCH SEAT<br />
1m<br />
5m<br />
0m<br />
1:50 @<br />
2m<br />
PREPARED BY CONVIC FOR THE GOLDEN PLAINS SHIRE<br />
21
BANNOCKBURN SKATEPARK CONCEPT DESIGN REPORT<br />
SKATEPARK 3D OVERALL VIEW<br />
VIEW NORTH TOWARDS 1200H MINI RAMP &<br />
RAILWAY TRACKS BEHIND<br />
A<br />
B<br />
C<br />
D<br />
22<br />
PREPARED BY CONVIC FOR THE GOLDEN PLAINS SHIRE
3D VIEWS OF SKATE COMPONENTS<br />
BANNOCKBURN SKATEPARK CONCEPT DESIGN REPORT<br />
A<br />
B<br />
C<br />
D<br />
PREPARED BY CONVIC FOR THE GOLDEN PLAINS SHIRE<br />
23
ESTIMATE OF PROBABLE COST<br />
6
BANNOCKBURN SKATEPARK CONCEPT DESIGN REPORT<br />
ESTIMATE OF PROBABLE COST<br />
PROPOSED SKATEPARK WORKS<br />
DESIGN FEES<br />
Consultation<br />
Concept <strong>Design</strong><br />
Detailled <strong>Design</strong><br />
SKATE PARK WORKS<br />
Site Management, labour<br />
Earthworks<br />
Platforms<br />
Transitions<br />
Bases<br />
Blocks/Metal <strong>Skate</strong>/Grind<br />
LANDSCAPE CONNECTION PATH<br />
Connection pathways<br />
LANDSCAPING<br />
Landscaping seeding and soil prep<br />
$7,000.00<br />
$152,000.00<br />
$3,000.00<br />
$1,000.00<br />
BIN HOLDER<br />
Commercial systems LR6165 inclusive of concrete pad<br />
CONTINGENCY 10%<br />
Basketball hoop, pole & backboard $5,000.00<br />
Seating $4,400.00<br />
Line marking $2,000.00<br />
Subgrade Improvement $5,000.00<br />
$1,000.00<br />
$16,400.00<br />
TOTAL (EX. GST) $180,400.00<br />
Tree removal, clearance and grubbing by council prior to Convic site<br />
mobilisation.<br />
Note : This estimate is based on currently available industry prices. <strong>Skate</strong>park construction is a<br />
specialised trade and costs are prone to fluctuation.<br />
Convic have based the skatepark costs on recently tendered projects. This is an estimate of probable<br />
costs only, all components of which are subject to escalation in construction, labour and material costs.<br />
Prices submitted at tender may vary according to market demand at the time of tender. +/-10%<br />
PREPARED BY CONVIC FOR THE GOLDEN PLAINS SHIRE<br />
25
CONCLUSION<br />
7
BANNOCKBURN SKATEPARK CONCEPT DESIGN REPORT<br />
CONCLUSION<br />
CONCLUSION<br />
The estimate of probable cost for the design and construct of the<br />
<strong>Bannockburn</strong> <strong>Skate</strong>park is $180,400.00 + GST which is reflective of the<br />
budget available to the <strong>Golden</strong> <strong>Plains</strong> <strong>Shire</strong>. This includes the construction of<br />
the following components as designed:<br />
• Transitions and banks;<br />
• <strong>Skate</strong>able flow and street elements;<br />
• Platform and base slabs;<br />
• Concrete entry pathway;<br />
• Bench Seats;<br />
• Bin enclosure;<br />
• An entry sign;<br />
While the skatepark concept is a holistic design, the scope for construction<br />
excludes the following future possible items:<br />
• Half basketball court;<br />
• Gravel connection path<br />
• Shade structure<br />
The <strong>Bannockburn</strong> Youth Facility is site specific and responsive to the<br />
communities desires, as outlined in the key consultation outcomes in this<br />
report.<br />
NEXT PHASE<br />
Upon approval of the draft concept design for the <strong>Bannockburn</strong> <strong>Skate</strong>park,<br />
community consultation will be arranged in coordination with the <strong>Golden</strong><br />
<strong>Plains</strong> <strong>Shire</strong>.<br />
The final concept design will be developed as a result of the draft concept<br />
community consultation. This will also be presented to the <strong>Bannockburn</strong><br />
community to allow them to remain involved in the design process. Ultimately<br />
this will lead to the detailed design and construction.<br />
PREPARED BY CONVIC FOR THE GOLDEN PLAINS SHIRE<br />
27
UNIT 13, 46-50 REGENT STREET<br />
RICHMOND VIC 3121 AUSTRALIA<br />
T +61 3 9486 9899 F +61 3 9486 9088<br />
CONVIC.COM


