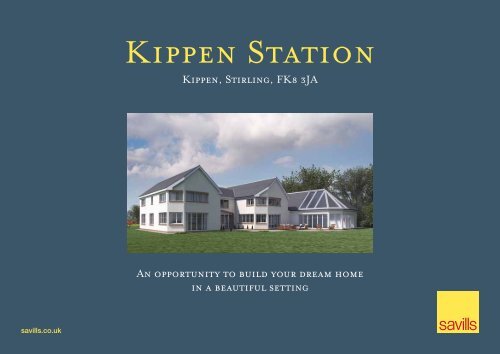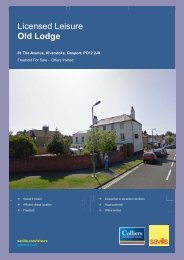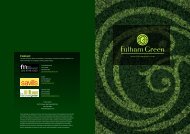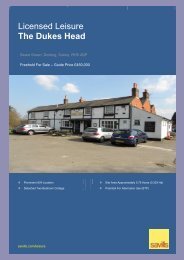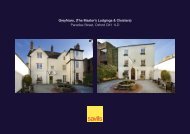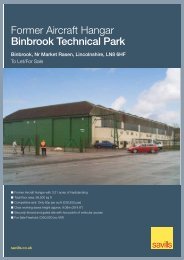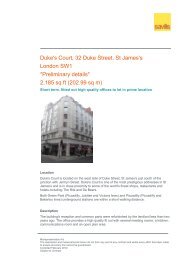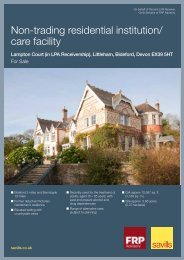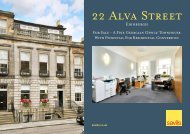Create successful ePaper yourself
Turn your PDF publications into a flip-book with our unique Google optimized e-Paper software.
Kippen Station<br />
Kippen, Stirling, FK8 3JA<br />
An opportunity to build your dream home<br />
in a beautiful setting<br />
savills.co.uk
Kippen Station<br />
An opportunity to build<br />
your dream home in a<br />
beautiful setting<br />
Executive summary<br />
••<br />
Single plot for a detached dwelling<br />
••<br />
Planning consent for a 5461 sqft (506 sqm) 5<br />
bedroom dwelling<br />
••<br />
Superb <strong>view</strong>s over the Kippen countryside<br />
••<br />
On a site of approximately 3.5 acres (1.41 ha)<br />
Location<br />
<strong>Savills</strong> are pleased to bring to the market a single serviced<br />
plot for a detached 5 bedroom dwelling located in the heart of<br />
the Forth Valley, on the fringe of the scenic village of Kippen.<br />
The site is found to the north of Kippen, located on the B822.<br />
The site is located on the edge of Kippen, a popular village<br />
within Stirlingshire. Local shops and services are found within<br />
the delightful village, such as a post office, newsagent, cafe,<br />
pubs and Kippen Primary School. There are a number of<br />
excellent independent schools nearby including Beaconhurst,<br />
Morrisons Academy, Dollar Academy plus several well<br />
regarded local High Schools such as Stirling High, Wallace<br />
High, St Modans and Balfron High. Stirling is located just 9<br />
miles away and offers further shops and services such as<br />
Sainsburys, Morrisons, Marks and Spencer and the Thistles<br />
Shopping Centre. Stirlingshire is a superb location for outdoor<br />
pursuits being within easy reach of several Mountain ranges.<br />
Additionally the plot is within easy reach of Loch Lomond or<br />
Lochearnhead for those with water sports interest.
An original feature of the design is to have a full height hall<br />
and wood feature staircase which opens out to the rear<br />
garden via bisectional doors. Below is an example of the<br />
opening which would allow the garden patio to join with the<br />
hall and house, and bring the garden into the house and vice<br />
versa. The design intention is to create a stunning feature<br />
as an entrance at the front of the house, and also create an<br />
extension outwards and upwards by the wood balustrade<br />
landing.<br />
Offers<br />
Offers should be submitted in Scottish Legal Form to the<br />
Selling Agents. A closing date for offers may be fixed and<br />
prospective purchasers are advised to register their formal<br />
interest with the Selling Agents at an early stage.<br />
Viewing<br />
Strictly by appointment with the Selling Agents.<br />
The A811 connects the plot to Stirling, and in turn to Glasgow<br />
and Edinburgh via the M80 and M73 to the west and M9 to the<br />
north and south. Bus routes are found within Kippen village, and<br />
the nearest railway station is at Stirling which provides regular<br />
services to Edinburgh, Glasgow, Dunblane and Inverness.<br />
Description<br />
The plot has spectacular panoramic <strong>view</strong>s of the surrounding<br />
countryside, the Fintry Hills, Ben Lomond, Ben Vorlich and over<br />
to the Ochil Hills. The site extends to approximately 3.5 acres<br />
(1.41 ha) providing a sizeable garden with the opportunity<br />
for stables, ponds or fabulous landscaped grounds. There is<br />
also an opportunity for an enhanced sustainable design, with<br />
potential for a reed bed to filter the grey water from the house.<br />
Access to the proposed dwelling will be via a spur road from<br />
the B822. The site is bounded to the north and west by fields,<br />
the B822 road to the east and a dwelling to the south.<br />
The detached dwelling of 5,461 sq ft (506 sqm) will have 5<br />
ensuite bedrooms, 4 reception rooms, a grand floor to ceiling<br />
entrance hallway which will have magnificent <strong>view</strong>s across the<br />
countryside. The design also includes a large garage and a<br />
swimming pool with changing facilities. There is opportunity<br />
to alter the internal garage and convert this into a gym off the<br />
swimming pool and replace the garage doors with windows.<br />
There is potential to also increase the size of the property<br />
built on the plot, however both of these options are subject to<br />
planning consent being granted for the revised designs.
Views from proposed rooms
Planning<br />
The plot benefits from detailed planning permission<br />
(09/00330/PPP and 12/00704/MSC) for a 2 storey dwelling.<br />
Copies of the consents are available from the Selling Agents.<br />
Further Information<br />
As indicated, the size of the land provides scope for the<br />
buyer to build a much larger house than the one illustrated<br />
on the preceding pages, subject to planning consent being<br />
granted.<br />
Important Notice<br />
<strong>Savills</strong>, their clients and any joint agents give notice that:<br />
1. They are not authorised to make or give any representations or warranties in relation to the property either here or elsewhere,<br />
either on their own behalf or on behalf of their client or otherwise. They assume no responsibility for any statement that may be<br />
made in these particulars. These particulars do not form part of any offer or contract and must not be relied upon as statements or<br />
representations of fact.<br />
2. Any areas, measurements or distances are approximate. The text, images and plans are for guidance only and are not necessarily<br />
comprehensive. It should not be assumed that the property has all necessary planning, building regulation or other consents and<br />
<strong>Savills</strong> have not tested any services, equipment or facilities. Purchasers must satisfy themselves by inspection or otherwise.<br />
The existing power cable which traverses the site can be<br />
removed and re-routed underground and Scottish Southern<br />
Energy have approved the adjacent proposed plans.<br />
All services necessary for the plot are available either to the<br />
plot boundary or close to it.<br />
All services necessary for the plot are available either to the<br />
plot boundary or close to it.<br />
The Sellers have the following site information which is<br />
available from the Selling Agents:<br />
••<br />
Development layout plans<br />
••<br />
Planning consent notice<br />
••<br />
Flood study<br />
••<br />
Ground Investigations Report<br />
••<br />
Topographical Survey<br />
••<br />
Services plans<br />
As will be evident, our clients have spent a great deal of time<br />
and effort in desgining both the site and property to create<br />
the ultimate dream home in the Stirlingshire countryside.<br />
The designs can be changed or the property extended, all<br />
subject to planning, to deliver the proposed purchaser’s<br />
ideas for their dream home.
180 degree <strong>view</strong>s of the<br />
wonderful hillsides and<br />
open pastures
NOTE - Published for the purposes of identification only and although believed to be correct its accuracy is not guaranteed. Reproduced from<br />
the Ordnance Survey Map with the permission of the Controller of H.M. Stationery Office © Crown copyright licence number<br />
100024244 <strong>Savills</strong> (L&P) Limited.<br />
NOTE - Published for the purposes of identification only and although believed to be correct its accuracy is not guaranteed. Reproduced from<br />
the Ordnance Survey Map with the permission of the Controller of H.M. Stationery Office © Crown copyright licence number<br />
100024244 <strong>Savills</strong> (L&P) Limited.<br />
<strong>Savills</strong> Glasgow<br />
163 West George Street<br />
Glasgow, G2 2JJ<br />
+44 (0) 141 248 7342<br />
glasgow@savills.com<br />
savills.co.uk<br />
Jamie Doran<br />
+44 (0) 141 222 5878<br />
jdoran@savills.com<br />
Rebecca Harper<br />
+44 (0) 141 222 5899<br />
rharper@savills.com


