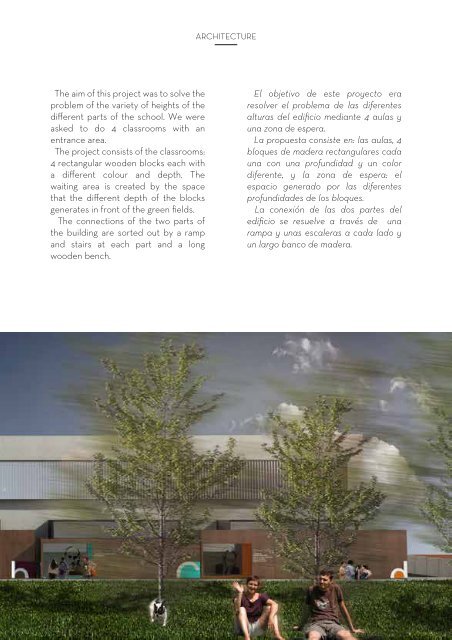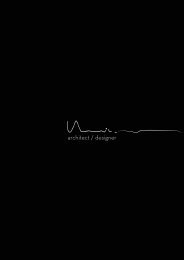architect / designer
You also want an ePaper? Increase the reach of your titles
YUMPU automatically turns print PDFs into web optimized ePapers that Google loves.
ARCHITECTURE<br />
The aim of this project was to solve the<br />
problem of the variety of heights of the<br />
different parts of the school. We were<br />
asked to do 4 classrooms with an<br />
entrance area.<br />
The project consists of the classrooms:<br />
4 rectangular wooden blocks each with<br />
a different colour and depth. The<br />
waiting area is created by the space<br />
that the different depth of the blocks<br />
generates in front of the green fields.<br />
The connections of the two parts of<br />
the building are sorted out by a ramp<br />
and stairs at each part and a long<br />
wooden bench.<br />
El objetivo de este proyecto era<br />
resolver el problema de las diferentes<br />
alturas del edificio mediante 4 aulas y<br />
una zona de espera.<br />
La propuesta consiste en: las aulas, 4<br />
bloques de madera rectangulares cada<br />
una con una profundidad y un color<br />
diferente, y la zona de espera: el<br />
espacio generado por las diferentes<br />
profundidades de los bloques.<br />
La conexión de las dos partes del<br />
edificio se resuelve a través de una<br />
rampa y unas escaleras a cada lado y<br />
un largo banco de madera.




