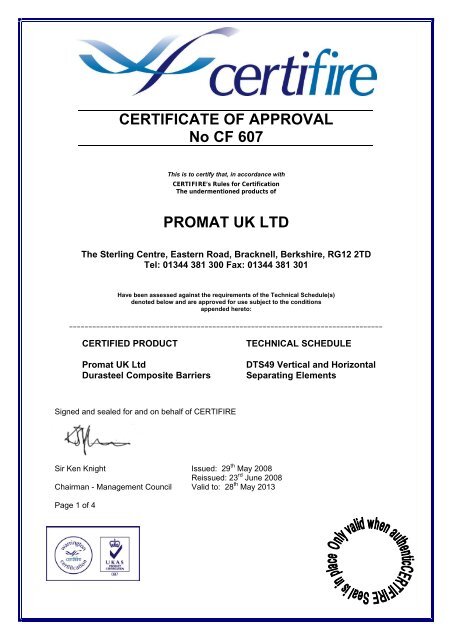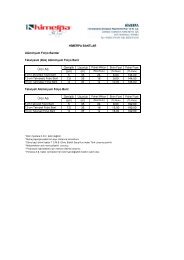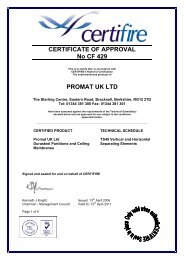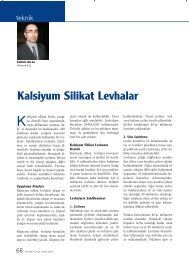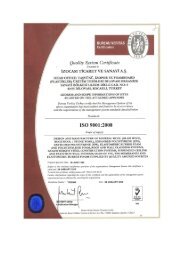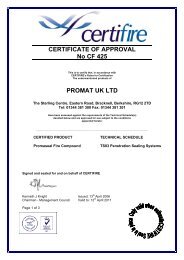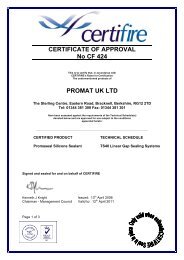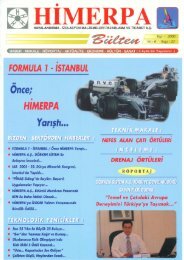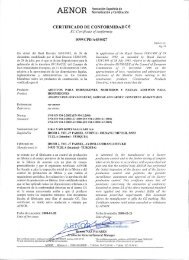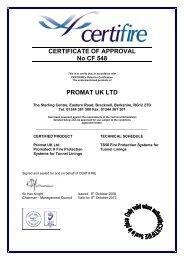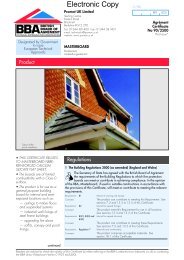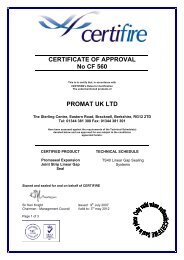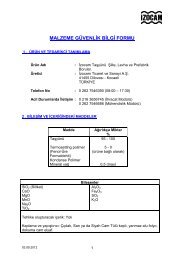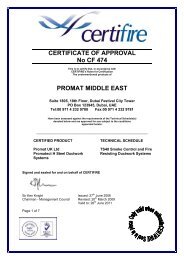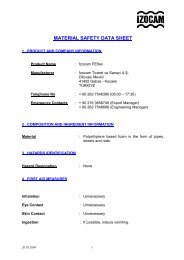DURASTEEL ® Composite Barriers - Himerpa
DURASTEEL ® Composite Barriers - Himerpa
DURASTEEL ® Composite Barriers - Himerpa
You also want an ePaper? Increase the reach of your titles
YUMPU automatically turns print PDFs into web optimized ePapers that Google loves.
CERTIFICATE OF APPROVAL<br />
No CF 607<br />
This is to certify that, in accordance with<br />
CERTIFIRE’s Rules for Certification<br />
The undermentioned products of<br />
PROMAT UK LTD<br />
The Sterling Centre, Eastern Road, Bracknell, Berkshire, RG12 2TD<br />
Tel: 01344 381 300 Fax: 01344 381 301<br />
Have been assessed against the requirements of the Technical Schedule(s)<br />
denoted below and are approved for use subject to the conditions<br />
appended hereto:<br />
_________________________________________________________________________________<br />
CERTIFIED PRODUCT<br />
Promat UK Ltd<br />
Durasteel <strong>Composite</strong> <strong>Barriers</strong><br />
TECHNICAL SCHEDULE<br />
DTS49 Vertical and Horizontal<br />
Separating Elements<br />
Signed and sealed for and on behalf of CERTIFIRE<br />
Sir Ken Knight Issued: 29 th May 2008<br />
Reissued: 23 rd June 2008<br />
Chairman - Management Council Valid to: 28 th May 2013<br />
Page 1 of 4
CERTIFICATE No CF 607<br />
PROMAT UK LTD<br />
PROMAT UK LTD – Durasteel <strong>Composite</strong> Barrier Assemblies<br />
1. This approval relates to the use of the above partition assemblies in providing fire<br />
resistance of 240 minutes integrity and up to 240 minutes insulation as defined in BS<br />
476: Part 22: 1987. Subject to the undermentioned conditions, the partitions will meet<br />
the relevant requirements of BS 5588 for fire resisting compartment walls, for periods of<br />
up to 240 minutes (dependant upon design limitations) when used in accordance with the<br />
provisions therein.<br />
2. This certification is designed to demonstrate compliance of the product or system<br />
specifically with Approved Document B (England and Wales), Section D of the Technical<br />
Standards (Scotland), Technical Booklet E (N. Ireland). If compliance is required to other<br />
regulatory or guidance documents there may be additional considerations or conflict to<br />
be taken into account.’<br />
3. The partitions are approved on the basis of:<br />
i) Initial type testing<br />
ii) Audit testing at the frequency specified in TS49<br />
iii) A design appraisal against TS49<br />
iv) Inspection and surveillance of factory production control<br />
v) Certification of quality management system to ISO 9001: 2000<br />
4. The partition assemblies comprise Durasteel board and Promatect 250 board screwed to a<br />
steel framework.<br />
5. This approval is applicable to insulated Durasteel composite barrier assemblies as<br />
described within this Certificate.<br />
6. The partition assemblies shall be mechanically fixed to wall and/or floor constructions or<br />
structural steel members having a fire resistance of at least the same period as the<br />
partition.<br />
7. The approval relates to on going production. Product and/or its immediate packaging is<br />
identified with the manufacturers’ name, the product name or number, the CERTIFIRE<br />
name or name and mark, together with the CERTIFIRE certificate number and application<br />
where appropriate.<br />
Page 2 of 4 Signed Issued: 29 th May 2008<br />
Reissued: 23 rd June 2008<br />
Valid to: 28 th May 2013
CERTIFICATE No CF 607<br />
PROMAT UK LTD<br />
PROMAT UK LTD – Insulated Durasteel <strong>Composite</strong> Barrier Assemblies<br />
The basic construction consists of a framework of steel channels, minimum 80mm wide x 60mm<br />
deep x 3mm thick, with the vertical channels at 1200mm maximum centres and horizontal<br />
channels at 2000mm maximum centres. The perimeter channels of the partition are fastened to<br />
the surrounding construction with M10 or M12 all-steel expanding anchors (or equivalent for<br />
alternative types of supporting construction) at 500mm maximum centres. For partition heights<br />
up to 4m the horizontal and vertical channel members may be welded together or joined with<br />
steel angle cleats, minimum 60mm x 60mm x 3mm thick x 60mm long, that are fastened to each<br />
channel member with two M10 steel bolts and nuts. Above this height the horizontal and vertical<br />
channel members are joined with the angle cleats. Wherever possible the main vertical channel<br />
studs should be formed in one continuous length to avoid the need for splicing.<br />
The inner layer of board on each face of the steel framework is Promatect 250 board, minimum<br />
12mm thick. It is fastened to the framework with steel countersunk ribbed timber-fix Tek screws<br />
at 600mm nominal centres. Vertical board joints coincide with the studs. Horizontal board joints<br />
are fitted with an internal Promatect 250 cover strip, 100mm wide x same thickness as the facing<br />
boards, fastened on both sides of the joint with steel drywall screws at 250mm nominal centres.<br />
The outer layer of board on each face of the steel framework is Durasteel board, 6mm or 9.5mm<br />
thick. It is fastened to the framework, through the Promatect 250 board, with M5.5 steel self drill<br />
and tap Tek screws at 250mm nominal centres. Vertical board joints coincide with the studs.<br />
Horizontal board joints coincide with the horizontal channels or are fitted with an internal steel<br />
cover strip, 100mm wide x 3mm thick, fastened on both sides of the joint with M5.5 steel self drill<br />
and tap Tek screws at 250mm nominal centres.<br />
Up to a height of 4m no expansion allowance is required. Above that height an expansion<br />
allowance of at least 6mm per metre height is required. Where an expansion allowance is<br />
provided at the top of a partition, steel channels, minimum 50mm flanges x 3mm thick, are<br />
fastened to the vertical channels with M10 steel bolts and nuts. The width of the channel (web<br />
dimensions) should be such that it is a close fit within the channel studs. At the junction above<br />
the expansion gap the channels are connected with minimum two M10 bolts. At the junction<br />
below the expansion gap the channels are connected, through slotted holes, with minimum two<br />
M10 bolts fitted with fusible washers. The gap in the Durasteel and Promatect 250 board facing<br />
is covered with a Durasteel and Promatect 250 board cover panel that is fastened to the steel<br />
framework above the gap (through the facing boards) and overlaps the facing boards below the<br />
gap by at least 75mm.<br />
Page 3 of 4 Signed Issued: 29 th May 2008<br />
Reissued: 23 rd June 2008<br />
Valid to: 28 th May 2013
CERTIFICATE No CF 607<br />
PROMAT UK LTD<br />
PROMAT UK LTD – Insulated Durasteel <strong>Composite</strong> Barrier Assemblies<br />
The alternative sizes of channel stud are 80mm x 60mm x 3mm thick, 150mm x 60mm x 3mm<br />
thick and 175mm x 60mm x 3mm thick. The size of steel channel used in the construction of the<br />
partition framework for various heights is as follows:<br />
Height of<br />
partition - m<br />
Size of channel stud for fire resistance period of - minutes<br />
60 90 120 180 240<br />
0 – 6 80mm 80mm 80mm 80mm 80mm<br />
6 – 9 80mm 80mm 150mm 150mm 150mm<br />
9 – 12 150mm 150mm 150mm 150mm 150mm<br />
12 - 15 150mm 175mm 175mm 175mm 2 x 150mm<br />
The notation ‘2 x’ refers to back-to-back channels. The back-to-back channels are fastened<br />
together with M10 steel bolts and nuts at 500mm maximum centres. The vertical joints in the<br />
Durasteel should be offset by 30mm from the centreline of the back-to-back studs to avoid a<br />
straight through path for hot gases. The horizontal channels are single channels.<br />
Details of the different specifications for the partition assemblies are as follows:<br />
Insulation period -<br />
minutes<br />
Thickness of Promatect<br />
250 boards - mm<br />
Thickness of Durasteel<br />
boards - mm<br />
60 12 6<br />
90 12 9.5<br />
120 15 9.5<br />
180 20 9.5<br />
240 25 9.5<br />
The approval for the integrity performance of the partition assemblies is for 240 minutes. The<br />
maximum height of the partition assemblies is 15.0m. Fire attack may be from either face.<br />
Page 4 of 4 Signed Issued: 29 th May 2008<br />
Reissued: 23 rd June 2008<br />
Valid to: 28 th May 2013


