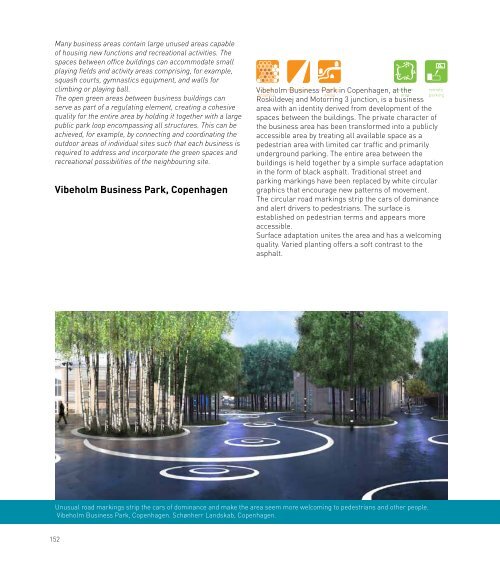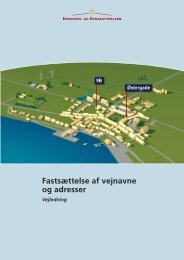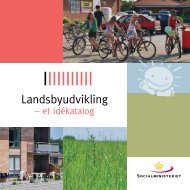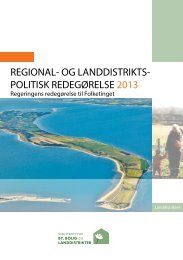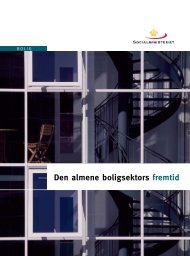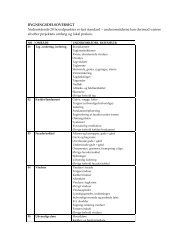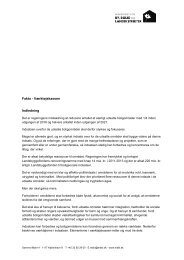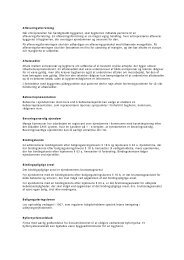Activating Architecture in Urban Spaces
Activating Architecture in Urban Spaces
Activating Architecture in Urban Spaces
Create successful ePaper yourself
Turn your PDF publications into a flip-book with our unique Google optimized e-Paper software.
Many bus<strong>in</strong>ess areas conta<strong>in</strong> large unused areas capable<br />
of hous<strong>in</strong>g new functions and recreational activities. The<br />
spaces between office build<strong>in</strong>gs can accommodate small<br />
play<strong>in</strong>g fields and activity areas compris<strong>in</strong>g, for example,<br />
squash courts, gymnastics equipment, and walls for<br />
climb<strong>in</strong>g or play<strong>in</strong>g ball.<br />
The open green areas between bus<strong>in</strong>ess build<strong>in</strong>gs can<br />
serve as part of a regulat<strong>in</strong>g element, creat<strong>in</strong>g a cohesive<br />
quality for the entire area by hold<strong>in</strong>g it together with a large<br />
public park loop encompass<strong>in</strong>g all structures. This can be<br />
achieved, for example, by connect<strong>in</strong>g and coord<strong>in</strong>at<strong>in</strong>g the<br />
outdoor areas of <strong>in</strong>dividual sites such that each bus<strong>in</strong>ess is<br />
required to address and <strong>in</strong>corporate the green spaces and<br />
recreational possibilities of the neighbour<strong>in</strong>g site.<br />
152<br />
Vibeholm Bus<strong>in</strong>ess Park, Copenhagen<br />
Vibeholm surface even Bus<strong>in</strong>ess pav<strong>in</strong>g connect<strong>in</strong>g Park <strong>in</strong> Copenhagen, at cohesive the<br />
Roskildevej and Motorr<strong>in</strong>g 3 junction, is a bus<strong>in</strong>ess<br />
area with an identity derived from development of the<br />
spaces between the build<strong>in</strong>gs. The private character of<br />
the bus<strong>in</strong>ess area has been transformed <strong>in</strong>to a publicly<br />
accessible area by treat<strong>in</strong>g all available space as a<br />
pedestrian area with limited car traffic and primarily<br />
underground park<strong>in</strong>g. The entire area between the<br />
build<strong>in</strong>gs is held together by a simple surface adaptation<br />
<strong>in</strong> the form of black asphalt. Traditional street and<br />
park<strong>in</strong>g mark<strong>in</strong>gs have been replaced by white circular<br />
graphics that encourage new patterns of movement.<br />
The circular road mark<strong>in</strong>gs strip the cars of dom<strong>in</strong>ance<br />
and alert drivers to pedestrians. The surface is<br />
established on pedestrian terms and appears more<br />
accessible.<br />
Surface adaptation unites the area and has a welcom<strong>in</strong>g<br />
quality. Varied plant<strong>in</strong>g offers a soft contrast to the<br />
asphalt.<br />
Unusual road mark<strong>in</strong>gs strip the cars of dom<strong>in</strong>ance and make the area seem more welcom<strong>in</strong>g to pedestrians and other people.<br />
Vibeholm Bus<strong>in</strong>ess Park, Copenhagen. Schønherr Landskab, Copenhagen.<br />
graphics<br />
areas<br />
area<br />
P<br />
remote<br />
park<strong>in</strong>g


