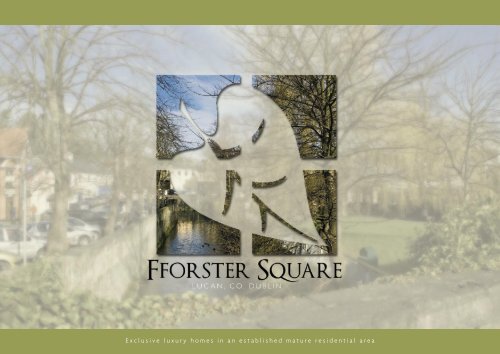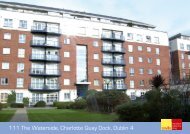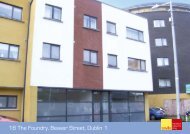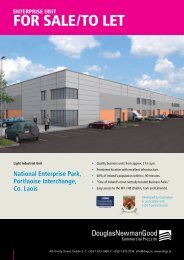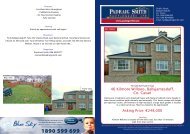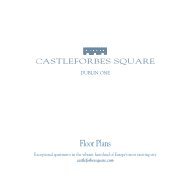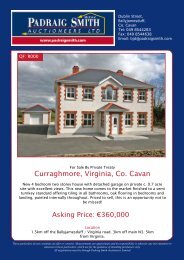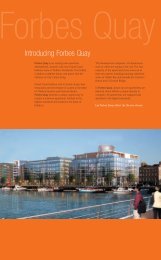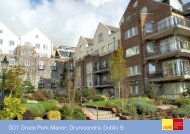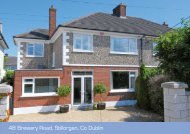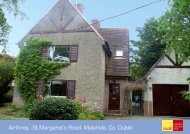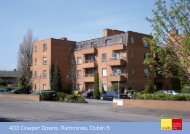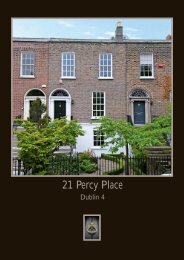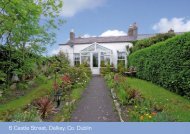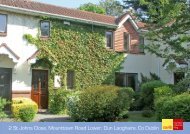E xclusiveluxuryhomesin anestablishedmaturere sidentialarea - Daft.ie
E xclusiveluxuryhomesin anestablishedmaturere sidentialarea - Daft.ie
E xclusiveluxuryhomesin anestablishedmaturere sidentialarea - Daft.ie
You also want an ePaper? Increase the reach of your titles
YUMPU automatically turns print PDFs into web optimized ePapers that Google loves.
E x c l u s i v e l u x u r y h o m e s i n a n e s t a b l i s h e d m a t u r e r e s i d e n t i a l a r e a
Fforster Square<br />
L U C A N , C O . D U B L I N<br />
Square<br />
U B L I N<br />
Fforster<br />
Square<br />
Fforster Square is a prestigious residential development situated in the<br />
heart of an established mature residential area close to Lucan village.<br />
L U C A N , C O . D U B L I N<br />
Fforster Square at Ballydowd Manor, Lucan is situated within St. Mary’s Parish, the<br />
Parish of Lucan Village, which entitles homeowners to have access to the schools<br />
of the area. Lucan has a number of schools, including an Educate Together primary<br />
Fforster Square<br />
school. Other schools include L U CLucan A N , CCommunity O . D U B L ICollege N (mixed VEC school),<br />
Colaiste Phadraig (a CBS school), St. Joseph’s girls school, Colaiste Cois Life (Irish<br />
speaking secondary school), St. Mary’s Boys National School, St. Mary’s Girls Primary<br />
and The Kings Hospital Private School.<br />
Fforster Square<br />
L U C A N , C O . D U B L I N<br />
Fforster Square<br />
The pretty town of Lucan l<strong>ie</strong>s L Uat Cthe A N confluence , C O . D Uof B Lthe I N rivers Liffey and Griffeen.<br />
The picturesque old town has retained its character and offers an excellent<br />
array of sporting and recreational amenit<strong>ie</strong>s. In addition to the excellent golf<br />
clubs, there are athletic, rugby, GAA and soccer clubs in the area. Lucan also has<br />
an abundance of local shops, pubs and restaurants. Fforster Square is nestled<br />
between Griffeen Valley Park and Willsbrook Park and is also within easy reach<br />
of two major shopping centres, with Lucan Shopping Centre and Liffey Valley<br />
Shopping Centre within five minutes.<br />
Fforster<br />
Square<br />
LUCAN, CO. DUBLIN<br />
Willsbrook Park - Beside Your New Home<br />
L U C A N , C O . D U B L I N<br />
Lucan is located just off the N4 national primary route from Dublin to Galway, and<br />
is also close to the M50. It enjoys an unrivalled location and is very conven<strong>ie</strong>nt<br />
to Dublin City centre. A Quality Bus Corridor operates a quick and effic<strong>ie</strong>nt link<br />
to the City Centre. Dublin Bus provides several bus services to the area, including<br />
the 25/A/X, the 66/A/B/X, and the 67/A/X. Feeder routes such as the 239 from<br />
Liffey Valley shopping centre to Blanchardstown via the north of the town (the<br />
Strawberry Beds) also run. Dublin Bus also provides Nitelink services with the 25N<br />
serving south Lucan and the 66N serving Lucan village. Other bus operators also<br />
serve Lucan, including Circle Line who connect Lucan with the City Centre.<br />
Fforster Square
Hugh Mc Greevy & Sons<br />
A reputation for quality<br />
TO CITY<br />
The homes at Fforster Square are particularly spacious and are substantially larger<br />
that most new homes currently on the market. A range of spacious two and three<br />
bedroom apartments and extra large 3 bedroom duplex homes are available. They<br />
incorporate numerous additional quality features including high quality fitted<br />
L U C A N , C O . D U B L I N<br />
kitchens and stylish bathrooms and large balcon<strong>ie</strong>s or terraces. The development<br />
will have an attractive landscaped open space area to the front.<br />
rster Square<br />
L U C A N , C O . D U B L I N<br />
Fforster Square<br />
L U C A N , C O . D U B L I N<br />
Fforster Square is the latest development by Hugh McGreevy & Sons and is one<br />
of the most prestigious developments under construction in the Lucan area.<br />
The development comprises a rich mix of apartments and duplexes. Buildings<br />
finishes both internally and externally are of a very high quality and include brick<br />
or painted render external walls.<br />
Fforster<br />
Square<br />
Fforster Square<br />
L U C A N , C O . D U B L I N<br />
Fforster Square<br />
L U C A N , C O . D U B L I N<br />
Fforster Square<br />
Fforster<br />
Square<br />
L U C A N , C O . D U B L I N<br />
Standard Features<br />
• Natural Gas Central Heating<br />
• High Quality Fitted kitchens<br />
• Generous Electrical Specification<br />
• High Quality fitted wardrobes<br />
• Plaster Skimmed Walls painted<br />
throughout<br />
• High degree of insulation<br />
Fforster Square<br />
L U C A N , C O . D U B L I N<br />
Fforster Square<br />
L U C A N , C O . D U B L I N<br />
• Tiling provided as standard on<br />
bathroom walls<br />
• 10 year structural Prem<strong>ie</strong>r Guarantee<br />
• Attractive fitted fireplace suitable for<br />
insert gas fire<br />
Fforster Square<br />
• Pre-wired for an alarm system<br />
• Shower door included in en-suite<br />
• Tongued and Grooved flooring (not<br />
chipboard) in upper floor of Duplex<br />
homes.<br />
• Dramatic Arched window feature in the<br />
Duplex Homes<br />
• One designated parking space per unit<br />
Fforster<br />
Fforster<br />
Square<br />
Square<br />
CO. DUBLIN<br />
LUCAN, CO. DUBLIN<br />
Hugh Mc Greevy & Sons have been<br />
involved in the construction industry<br />
for over 40 years and have carr<strong>ie</strong>d out<br />
several new prestigious developments<br />
including Elmbrook and Ballydowd<br />
Manor in Lucan, Redcourt Oaks in<br />
Seaf<strong>ie</strong>ld Road, Clontarf, St. Brigid’s,<br />
Killester and Ashcroft in Raheny.<br />
It’s the meticulous attention to detail,<br />
the emphasis on sheer quality and a<br />
genuine pride in craftsmanship which<br />
distinguishes a McGreevy home.<br />
Redcourt Oaks in Clontarf<br />
by Hugh McGreevy & Sons<br />
WILLSBROOK ROAD<br />
PROPOSED SITE<br />
FOR SHOP<br />
Block B<br />
Block A<br />
BIN<br />
STORE<br />
FFORSTER GROVE<br />
OPEN SPACE<br />
Fforster Square<br />
L U C A N , C O . D U B L I N<br />
BIN STORE<br />
BICYCLES<br />
PROPOSED SITE<br />
FOR CRECHE<br />
Block C<br />
ENTRANCE<br />
BIN<br />
STORE<br />
Fforster Square<br />
L U C A N , C O . D U B L I N<br />
BIN STORE<br />
SCHOOL<br />
Fforster Square<br />
L U C A N , C O . D U B L I N<br />
Block D<br />
ENTRANCE<br />
Site Layout<br />
FFORSTER DRIVE<br />
Fforster S<br />
L U C A N , C O . D U B<br />
EUROSPAR<br />
SHOPPING<br />
L U C A N , C O . D U B L I N
Fforster Square<br />
L U C A N , C O . D U B L I N<br />
Fforster<br />
Square<br />
L U C A N , C O . D U B L I N<br />
Fforster Square<br />
L U C A N , C O . D U B L I N<br />
Ground Floor Two Bedroom Apartment<br />
Three Bedroom Apartment<br />
Three Bedroom Duplex Home<br />
Square<br />
D U B L I N<br />
Floor Plans<br />
Block A<br />
Fforster Square<br />
L U C A N , C O . D U B L I N<br />
1<br />
BED 1<br />
HP<br />
KITCHEN<br />
BED 2<br />
Fforster Square<br />
LIVING/<br />
WC<br />
DINING L U C A N , C O . D U B L I N<br />
LIVING/<br />
DINING<br />
WC<br />
WC<br />
Fforster<br />
Square<br />
LUCAN, CO. DUBLIN<br />
7<br />
KITCHEN<br />
LIVING/<br />
DINING<br />
7<br />
BED 2<br />
BED 3<br />
BED 3<br />
WC<br />
HP<br />
BED 1<br />
WC<br />
WC<br />
6<br />
5<br />
4<br />
3<br />
2<br />
KITCHEN<br />
HP<br />
WC<br />
BED 1<br />
BED 2<br />
15<br />
14<br />
13<br />
12<br />
8<br />
KITCHEN<br />
LIVING/<br />
DINING<br />
15<br />
14<br />
13<br />
12<br />
8<br />
BED 2<br />
WC<br />
HP<br />
BED 1<br />
LIVING/DINING<br />
LIVING/DINING L U C A N , C O . D U B L ILIVING/DINING<br />
N<br />
LIVING/DINING<br />
WC<br />
HP<br />
KITCHEN<br />
LIVING/DINING<br />
9<br />
KITCHEN<br />
KITCHEN<br />
KITCHEN<br />
KITCHEN<br />
WC<br />
HP<br />
KITCHEN<br />
LIVING/DINING<br />
10<br />
WC<br />
HP<br />
KITCHEN<br />
LIVING/DINING<br />
11<br />
KITCHEN<br />
KITCHEN<br />
KITCHEN<br />
KITCHEN<br />
STORE<br />
HALL<br />
STORE<br />
HALL<br />
BED 2 BED 3<br />
BED 3<br />
BED 2 BED 2 BED 3<br />
BED 3<br />
BED 2<br />
STORE<br />
HALL<br />
WC<br />
HP<br />
WC<br />
WC<br />
HP<br />
WC<br />
WC<br />
HP<br />
WC<br />
WC<br />
HP<br />
WC<br />
WC<br />
WC<br />
WC<br />
WC<br />
WC<br />
HP<br />
HP<br />
WC<br />
WC<br />
HP<br />
HP<br />
WC<br />
WC<br />
WC<br />
BED 1 BED 1<br />
BED 2<br />
BED 2<br />
BED 1<br />
BED 2<br />
BED 2<br />
BED 1<br />
BED 1<br />
BED 2<br />
BED 3<br />
LIVING/<br />
DINING<br />
LIVING/<br />
DINING<br />
LIVING/<br />
DINING<br />
LIVING/<br />
DINING<br />
BED 1 BED 2 BED 3<br />
BED 1<br />
WC<br />
WC<br />
BED 1<br />
BED 1<br />
WC<br />
WC<br />
BED 1<br />
BED 1 BED 2 BED 3<br />
Fforster Square<br />
Ground Floor First Floor Second Floor
BED 1<br />
BED 2<br />
Ground Floor Two Bedroom Apartment<br />
Three Bedroom Apartment<br />
Three Bedroom Duplex Home<br />
WC<br />
HP<br />
WC<br />
WC<br />
KITCHEN<br />
LIVING/<br />
DINING<br />
LIVING/<br />
DINING<br />
21<br />
LIVING/<br />
DINING<br />
KITCHEN<br />
30<br />
Fforster Square<br />
Fforster<br />
Square<br />
LUCAN, CO. DUBLIN<br />
WC<br />
WC<br />
BED 1<br />
HP<br />
WC<br />
BED 2<br />
BED 3<br />
BED 3<br />
30<br />
Fforster Square<br />
L U C A N , C O . D U B L I N<br />
Fforster Square<br />
L U C A N , C O . D U B L I N<br />
Floor Plans<br />
Block B<br />
Fforster Squa<br />
L U C A N , C O . D U B L I N<br />
F<br />
BED 2<br />
HP<br />
KITCHEN<br />
20<br />
LIVING/<br />
DINING<br />
KITCHEN<br />
29<br />
BED 1<br />
HP<br />
29<br />
BED 1<br />
WC<br />
19 18 17 16<br />
25 24 23 22<br />
WC<br />
BED 2<br />
25 24 23 22<br />
WC<br />
WC<br />
WC<br />
26<br />
LIVING/DINING<br />
BED 3<br />
KITCHEN<br />
HP<br />
HALL<br />
WC<br />
BED 2<br />
STORE<br />
WC<br />
BED 1<br />
LIVING/DINING<br />
KITCHEN<br />
HP<br />
WC<br />
WC<br />
BED 1<br />
BED 2<br />
LIVING/DINING<br />
KITCHEN<br />
HP<br />
WC<br />
WC<br />
BED 1<br />
BED 2<br />
LIVING/DINING<br />
KITCHEN<br />
HP<br />
WC<br />
WC<br />
BED 1<br />
BED 2<br />
LIVING/DINING<br />
KITCHEN<br />
HP<br />
WC<br />
WC<br />
BED 1<br />
BED 2<br />
27<br />
LIVING/DINING<br />
BED 3<br />
KITCHEN<br />
HP<br />
HALL<br />
WC<br />
BED 2<br />
STORE<br />
WC<br />
BED 1<br />
KITCHEN<br />
LIVING/<br />
DINING<br />
KITCHEN<br />
LIVING/<br />
DINING<br />
KITCHEN<br />
LIVING/<br />
DINING<br />
KITCHEN<br />
LIVING/<br />
DINING<br />
28<br />
KITCHEN<br />
LIVING/DINING<br />
HP<br />
HALL<br />
STORE BED 2 BED 3<br />
BED 3<br />
Fforster Square<br />
L U C A N , C O . D U B L I N<br />
WC<br />
WC WC<br />
HP<br />
BED 3 BED 2 BED 1<br />
BED 1<br />
WC WC<br />
BED 2<br />
WC<br />
HP<br />
BED 1<br />
WC<br />
BED 2 BED 3<br />
BED 3<br />
HP<br />
BED 1<br />
L U C A N , C O . D U B L I N<br />
WC<br />
WC<br />
BED 1<br />
BED 2<br />
HP<br />
WC<br />
Ground Floor<br />
First Floor<br />
Second Floor<br />
Fforster<br />
Square<br />
Fforster S
WC<br />
WC<br />
WC<br />
WC<br />
WC<br />
WC<br />
Fforster Square<br />
L U C A N , C O . D U B L I N<br />
Square<br />
D U B L I N<br />
Floor Plans<br />
Block C<br />
Fforster Square<br />
L U C A N , C O . D U B L I N<br />
33 32 31<br />
Fforster<br />
Square<br />
WC<br />
BED 1<br />
LIVING/DINING<br />
KITCHEN<br />
L U C A N , C O . D U B L I N<br />
HP<br />
33 32 31<br />
WC<br />
BED 2<br />
KITCHEN<br />
LIVING/DINING<br />
WC<br />
BED 2<br />
HP<br />
Fforster Square<br />
L U C A N , C O . D U B L I N<br />
BED 1<br />
WC<br />
KITCHEN<br />
LIVING/DINING<br />
WC<br />
BED 2<br />
BED 1<br />
Fforster Square<br />
HP<br />
WC<br />
L U C A N , C O . D U B L I N<br />
36 35 34<br />
KITCHEN<br />
36 35 34<br />
LIVING/<br />
DINING<br />
KITCHEN<br />
Ground Floor Two Bedroom Apartment<br />
Three Bedroom Duplex Home<br />
Fforster<br />
Square<br />
LIVING/<br />
DINING<br />
LUCAN, CO. DUBLIN<br />
KITCHEN<br />
LIVING/<br />
DINING<br />
36 35 34<br />
WC<br />
STORE STORE<br />
LIVING/<br />
Fforster DINING Square<br />
MASTER BEDROOM<br />
Fforster<br />
WC<br />
Square<br />
LUCAN, CO. DUBLIN<br />
BED 1<br />
KITCHEN<br />
WC<br />
BED 2<br />
BED 2<br />
BED 2<br />
WC<br />
WC<br />
HP<br />
HP<br />
HP<br />
HP<br />
KITCHEN<br />
HP HP<br />
47 46 42 KITCHEN<br />
39 STORE STORE 38<br />
KITCHEN<br />
MASTER BEDROOM<br />
BED 2<br />
WC<br />
LIVING/<br />
DINING<br />
BED 1<br />
BED LIVING/ 2 LIVING/ BED 2<br />
DINING<br />
DINING<br />
WC<br />
LIVING/<br />
DINING<br />
LIVING/<br />
DINING<br />
LIVING/<br />
DINING<br />
KITCHEN<br />
48 45 44 41 40 37<br />
WC<br />
43<br />
BED 1 BED 1<br />
47 46 43 42<br />
39 38<br />
WC<br />
MASTER BEDROOM<br />
WC<br />
BED 2<br />
BED 1 BED 2<br />
BED 2<br />
Fforster WC Square<br />
BED 2<br />
KITCHEN<br />
MASTER BEDROOM<br />
LIVING/<br />
DINING<br />
WC<br />
WC<br />
Second Floor<br />
L U C A N , C O . D U B L I N<br />
BED 1<br />
Fforster Square<br />
L U C A N , C O . D U B L I N<br />
Floor Plans<br />
Block D<br />
Fforster Sq<br />
L U C A N , C O . D U B L I N<br />
LIVING/<br />
DINING<br />
LIVING/<br />
DINING<br />
LIVING/<br />
DINING<br />
LIVING/<br />
DINING<br />
WC<br />
BED 1<br />
LIVING/DINING<br />
HP<br />
KITCHEN<br />
KITCHEN<br />
WC<br />
BED 2<br />
Ground Floor<br />
KITCHEN<br />
LIVING/DINING<br />
WC<br />
BED 2<br />
L HP U C A N , C O . D U B L I N HP<br />
WC<br />
WC<br />
BED 1<br />
KITCHEN<br />
KITCHEN<br />
LIVING/DINING<br />
BED 2<br />
36 35 34<br />
WC<br />
BED 1<br />
Fforster Square<br />
KITCHEN<br />
KITCHEN<br />
WC<br />
LIVING/<br />
DINING<br />
First Floor<br />
BED 2<br />
HP<br />
BED 3<br />
BED 3<br />
KITCHEN<br />
LIVING/<br />
DINING<br />
BED 2<br />
HP<br />
WC<br />
BED 3<br />
KITCHEN<br />
LIVING/<br />
DINING<br />
36 35 34<br />
BED 2<br />
HP<br />
WC<br />
BED 2<br />
BED 3<br />
WC<br />
HP<br />
BED 1<br />
WC<br />
Second Floor<br />
WC<br />
BED 3<br />
BED 2<br />
WC<br />
HP<br />
BED 1<br />
WC<br />
BED 3<br />
BED 2<br />
WC<br />
HP<br />
BED 1<br />
BED 1 BED 1 BED 1 BED 1<br />
WC<br />
HP<br />
LIVING/<br />
DINING<br />
WC<br />
WC<br />
KITCHEN<br />
KITCHEN<br />
MASTER BEDROOM<br />
BED 2 BED 2<br />
STORE<br />
STORE<br />
KITCHEN<br />
WC<br />
HP<br />
KITCHEN<br />
MASTER BEDROOM<br />
WC<br />
LIVING/<br />
DINING<br />
KITCHEN<br />
KITCHEN<br />
WC<br />
HP<br />
WC<br />
HP<br />
KITCHEN<br />
KITCHEN<br />
LIVING/<br />
LIVING/<br />
DINING<br />
BED 2<br />
DINING<br />
BED 2<br />
BED 1<br />
WC<br />
LIVING/<br />
DINING<br />
BED 1<br />
Fforster Square<br />
HP<br />
WC<br />
KITCHEN<br />
WC<br />
L U C A N , C O . D U B L I N<br />
48 45 44 41 40 37<br />
WC<br />
WC<br />
47 46 43<br />
42<br />
39 38<br />
WC<br />
BED 1 BED 1<br />
47 46 43 42<br />
39 38<br />
WC<br />
WC<br />
KITCHEN<br />
MASTER BEDROOM<br />
BED 2<br />
STORE<br />
BED 2<br />
STORE<br />
KITCHEN<br />
HP<br />
KITCHEN<br />
MASTER BEDROOM<br />
WC<br />
LIVING/<br />
DINING<br />
WC<br />
Fforster<br />
Square<br />
First Floor<br />
Ground Floor<br />
L U C A N , C O . D U B L I N<br />
Ground Floor Two Bedroom Apartment<br />
Two Bedroom Duplex Home<br />
Three Bedroom Duplex Home<br />
Fforst
Location Map<br />
Fforster Square<br />
L U C A N , C O . D U B L I N<br />
Professional Team Developers<br />
Hugh McGreevy & Sons<br />
Solicitors<br />
Noel Smyth & Partners,<br />
22 Fitzwilliam Square,<br />
Dublin 2.<br />
Architects<br />
Grainne Mallon &<br />
Associates.<br />
6 Merrion Square,<br />
Dublin 2.<br />
These particulars do not form part of any contract and are for guidance only. They must not be rel<strong>ie</strong>d upon as statements of fact. Savills Hamilton Osborne King or any joint agents shall not be<br />
held responsible for any inaccurac<strong>ie</strong>s contained herein and no staff member of Savills Hamilton Osborne King or joint agent has any authority whatsoever to make any warrant<strong>ie</strong>s in relation to the<br />
property. All plans, maps, measurements, computer generated images, models and indications of distances or travel times are not to scale and are for guidance only. Any references to floor area or<br />
size of propert<strong>ie</strong>s on this brochure or on associated price lists are approximate only. Such floor areas indicated are Gross Internal Area, the total area measured from internal block work excluding<br />
all internal finishes and partition walls, which is the commonly accepted method of measurement for residential property in Ireland. The Architect or Developer has provided property sizes and<br />
measurements to us and variations may occur. Intending purchasers must satisfy themselves as to the accuracy of details given to them either verbally or in written form.<br />
Selling Agents<br />
32 Molesworth Street,<br />
Dublin 2.<br />
www.savills.<strong>ie</strong><br />
Tel: 01 618 1300<br />
Fax: 01 676 7066<br />
creative works + 353 1 664 3341


