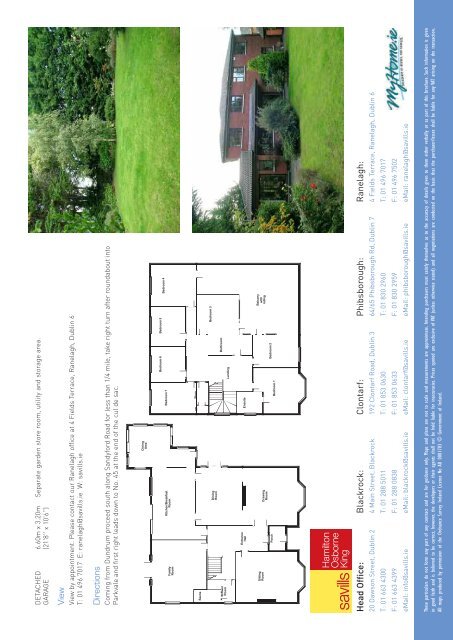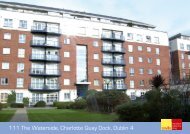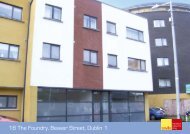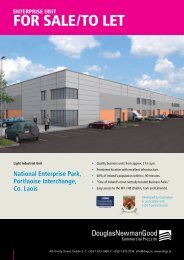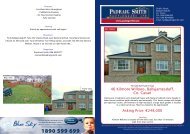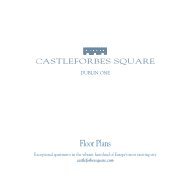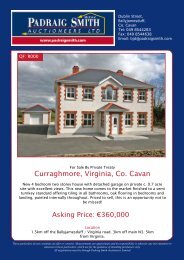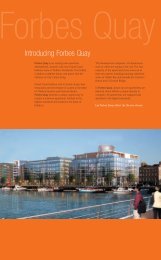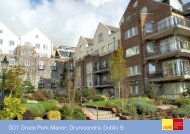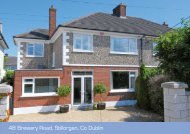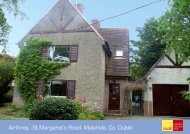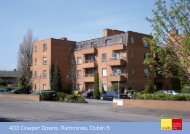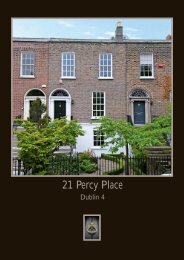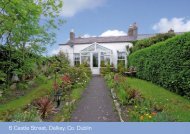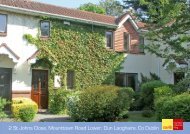Kilmore, 45 Parkvale, Sandyford Road, Dundrum, Dublin 14 - Daft.ie
Kilmore, 45 Parkvale, Sandyford Road, Dundrum, Dublin 14 - Daft.ie
Kilmore, 45 Parkvale, Sandyford Road, Dundrum, Dublin 14 - Daft.ie
You also want an ePaper? Increase the reach of your titles
YUMPU automatically turns print PDFs into web optimized ePapers that Google loves.
These particulars do not form any part of any contract and are for guidance only. Maps and plans are not to scale and measurements are approximate. Intending purchasers must satisfy themselves as to the accuracy of details given to them either verbally or as part of this brochure. Such information is given<br />
in good faith and is bel<strong>ie</strong>ved to be correct, however, the developers or their agents shall not be held liable for inaccurac<strong>ie</strong>s. Prices quoted are exclusive of VAT (unless otherwise stated) and all negotiations are conducted on the basis that the purchaser/lessee shall be liable for any VAT arising on the transaction.<br />
All maps produced by permission of the Ordnance Survey Ireland License No AU 0001703 © Government of Ireland.<br />
DETACHED 6.60m x 3.20m Separate garden store room, utility and storage area.<br />
GARAGE (21'8'' x 10'6'')<br />
V<strong>ie</strong>w<br />
V<strong>ie</strong>w by appointment. Please contact our Ranelagh office at 4 F<strong>ie</strong>lds Terrace, Ranelagh, <strong>Dublin</strong> 6<br />
T: 01 496 7017 E: ranelagh@savills.<strong>ie</strong> W: savills.<strong>ie</strong><br />
Directions<br />
Coming from <strong>Dundrum</strong> proceed south along <strong>Sandyford</strong> <strong>Road</strong> for less than 1/4 mile, take right turn after roundabout into<br />
<strong>Parkvale</strong> and first right leads down to No. <strong>45</strong> at the end of the cul de sac.<br />
Dining<br />
Area<br />
Family<br />
Room<br />
Kitchen/Breakfast<br />
Room<br />
Bedroom 7<br />
Bedroom 6 Bedroom 5<br />
Bedroom 4<br />
Sauna<br />
HP<br />
Store<br />
Shower<br />
Room<br />
Dining<br />
Room<br />
Landing<br />
Bathroom<br />
Bedroom 3<br />
Entrance<br />
Hall<br />
Ensuite<br />
Sitting<br />
Room Drawing<br />
Room<br />
Enclosed<br />
Porch<br />
Bedroom 1<br />
Bedroom 2<br />
Balcony<br />
with<br />
railing<br />
Head Office:<br />
20 Dawson Street, <strong>Dublin</strong> 2<br />
Blackrock:<br />
4 Main Street, Blackrock<br />
Clontarf:<br />
192 Clontarf <strong>Road</strong>, <strong>Dublin</strong> 3<br />
Phibsborough:<br />
64/65 Phibsborough Rd, <strong>Dublin</strong> 7<br />
Ranelagh:<br />
4 F<strong>ie</strong>lds Terrace, Ranelagh, <strong>Dublin</strong> 6<br />
T: 01 663 4300<br />
T: 01 288 5011<br />
T: 01 853 0630<br />
T: 01 830 2960<br />
T: 01 496 7017<br />
F: 01 663 4399<br />
F: 01 288 0838<br />
F: 01 853 0633<br />
F: 01 830 2959<br />
F: 01 496 7502<br />
eMail: info@savills.<strong>ie</strong><br />
eMail: blackrock@savills.<strong>ie</strong><br />
eMail: clontarf@savills.<strong>ie</strong><br />
eMail: phibsborough@savills.<strong>ie</strong><br />
eMail: ranelagh@savills.<strong>ie</strong>
<strong>Kilmore</strong>, <strong>45</strong> <strong>Parkvale</strong>, <strong>Sandyford</strong> <strong>Road</strong>, <strong>Dundrum</strong>, <strong>Dublin</strong> <strong>14</strong>
For Sale by Private Treaty<br />
<strong>Kilmore</strong> is an outstanding detached family residence offering substantial accommodation (approx.<br />
395sq.m/4,250 sq.ft) with large mature gardens conven<strong>ie</strong>ntly located at the end of a cul de sac. Inside, the<br />
house is huge offering great reception rooms ideal for entertaining, plus a superb kitchen cum breakfast room<br />
fully equipped very suited for today's modern lifestyle. There are bedrooms galore 7 in all with 3 bathrooms<br />
plus a sauna - just the mix for a big growing family. For every day practical use, it has everything: a detached<br />
garage, outside storerooms, great privacy in the garden and a lovely roof terrace/ balcony. The location is<br />
perfect within 10 minutes walk to <strong>Dundrum</strong> Town Centre and Luas not to mention a bus stop outside the door.<br />
Special Features<br />
• "Senator" double glazed windows and doors in mahogany finish • Full brick construction<br />
• GFCH system-dual zone-with express heating system • Gold plated bathroom fittings<br />
• Solid Mahogany doors and architraves • T.V intercom on both floors & voice intercom in breakfast room • Eircom alarm system<br />
• Multiple T.V and telephone points<br />
• P.P for pedestrian gate onto <strong>Sandyford</strong> <strong>Road</strong> • 10 minute walk to <strong>Dundrum</strong> and LUAS<br />
RECEPTION HALL6.40m x 2.70m Dado rail, ceiling cornicing, storage under stairs.<br />
(21'0'' x 8'10'')<br />
DOWNSTAIRS BATHROOM WC, WHB, Shower cubicle, heated towel rail, tiled walls and<br />
floors, walk in sauna.<br />
LIVING ROOM 6.80m x 4.90m Feature brick surround fireplace with tiled hearth and coal effect<br />
(22'4'' x 16'1'') gas fire, bay window, fitted wall lights.<br />
DRAWING ROOM 6.30m x 5.60m Reproduction marble fireplace with brass inset, wired for wall<br />
lights,<br />
(20'8'' x 18'4'') bay window, archway walk through on both sides to:<br />
DINING ROOM 5.60m x 4.10m Double doors to garden.<br />
(18'4'' x 13'5'')<br />
KITCHEN Stoves eye level double gas oven, 6 ring gas hob, stainless steel<br />
extractor fan, Neff microwave, S<strong>ie</strong>mens dishwasher, Junckers<br />
maple flooring, tiled walls and floor, recessed lighting.<br />
8.90m x 4.40m Custom built kitchen with comprehensive range of wall and base<br />
(29'2'' x <strong>14</strong>'5'') units, island counter, larder unit, integrated M<strong>ie</strong>le fridge freezer,<br />
BREAKFAST 4.30m x 3.70m Maple floor, doors to garden, built in units.<br />
ROOM (<strong>14</strong>'1'' x 12'2'')<br />
Accommodation<br />
PORCH 2.50m x 1.50m Hardwood floor.<br />
(8'2'' x 4'11'')
FAMILY / 6.10m x 5.20m Fitted wall lights, double doors to garden.<br />
TV ROOM (20'0'' x 17'1'')<br />
UPSTAIRS<br />
LANDING 6.40m x 4.50m Pull down ladder to attic. Walk in store room cum hotpress.<br />
(21'0'' x <strong>14</strong>'9'')<br />
BEDROOM 1 5.00m x 4.20m Fitted wardrobes, drawer unit, dressing table, overhead<br />
presses, bay window.<br />
(16'5'' x 13'9'')<br />
ENSUITE WC, corner gold plated shower cubicle, jacuzzi bath, tiled walls<br />
and floor, recessed down lighters, heated towel rail.<br />
BEDROOM 2 4.20m x 3.20m Fitted wardrobes, door to large balcony / roof terrace.<br />
(13'9'' x 10'6'')<br />
BEDROOM 3 4.30m x 3.80m Fitted wardrobes, drawer unit, door to balcony.<br />
(<strong>14</strong>'1'' x 12'6'')<br />
BEDROOM 4 4.30m x 3.60m Door to balcony.<br />
(<strong>14</strong>'1'' x 11'10'')<br />
BEDROOM 5 3.40m x 4.30m<br />
(11'2'' x <strong>14</strong>'1'')<br />
BEDROOM 6 3.30m x 3.30m<br />
(10'10'' x 10'10'')<br />
BEDROOM 7 4.40m x 3.00m<br />
(<strong>14</strong>'5'' x 9'10'')<br />
BATHROOM Corner bath, 2 WHBS, WC, Mira shower, recessed down lighters.<br />
Outside<br />
Castlestone driveway with parking for 4/5 cars, var<strong>ie</strong>ty of shrubs, trees and plants, 2 outside taps.<br />
REAR GARDEN 20.70m x 20.00m Westerly aspect. Bordered by belt of mature trees, large lawn.<br />
(67'11'' x 65'7'') Patios. Outside WC, bin store, outside lighting. Var<strong>ie</strong>ty of<br />
shrubs. Side garden with millstone fountain.


