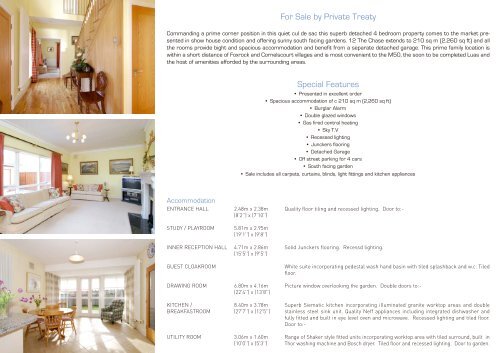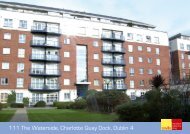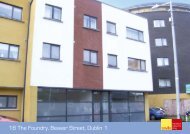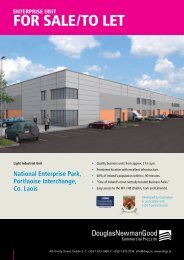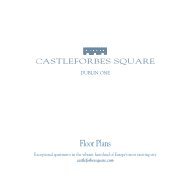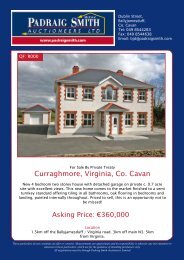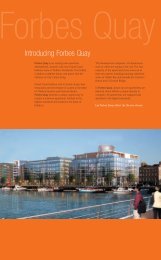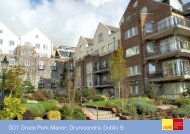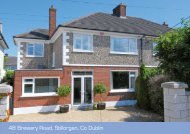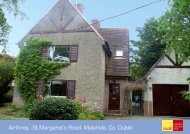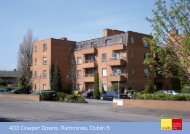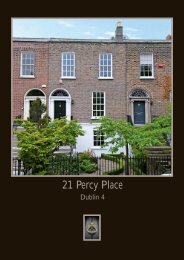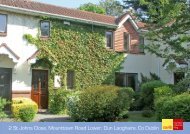12 The Chase, Carrickmines Wood, Carrickmines, Dublin 18 - Daft.ie
12 The Chase, Carrickmines Wood, Carrickmines, Dublin 18 - Daft.ie
12 The Chase, Carrickmines Wood, Carrickmines, Dublin 18 - Daft.ie
You also want an ePaper? Increase the reach of your titles
YUMPU automatically turns print PDFs into web optimized ePapers that Google loves.
For Sale by Private Treaty<br />
Commanding a prime corner position in this qu<strong>ie</strong>t cul de sac this superb detached 4 bedroom property comes to the market presented<br />
in show house condition and offering sunny south facing gardens. <strong>12</strong> <strong>The</strong> <strong>Chase</strong> extends to 210 sq m (2,260 sq ft) and all<br />
the rooms provide bight and spacious accommodation and benefit from a separate detached garage. This prime family location is<br />
within a short distance of Foxrock and Cornelscourt villages and is most conven<strong>ie</strong>nt to the M50, the soon to be completed Luas and<br />
the host of amenit<strong>ie</strong>s afforded by the surrounding areas.<br />
Special Features<br />
• Presented in excellent order<br />
• Spacious accommodation of c 210 sq m (2,260 sq ft)<br />
• Burglar Alarm<br />
• Double glazed windows<br />
• Gas fired central heating<br />
• Sky T.V<br />
• Recessed lighting<br />
• Junckers flooring<br />
• Detached Garage<br />
• Off street parking for 4 cars<br />
• South facing garden<br />
• Sale includes all carpets, curtains, blinds, light fittings and kitchen appliances<br />
Accommodation<br />
ENTRANCE HALL 2.48m x 2.38m Quality floor tiling and recessed lighting. Door to:-<br />
(8'2'') x (7'10'')<br />
STUDY / PLAYROOM 5.81m x 2.95m<br />
(19'1'') x (9'8'')<br />
INNER RECEPTION HALL 4.71m x 2.86m Solid Junckers flooring. Recessd lighting.<br />
(15'5'') x (9'5'')<br />
GUEST CLOAKROOM<br />
White suite incorporating pedestal wash hand basin with tiled splashback and w.c. Tiled<br />
floor.<br />
DRAWING ROOM 6.80m x 4.16m Picture window overlooking the garden. Double doors to:-<br />
(22'4'') x (13'8'')<br />
KITCHEN / 8.40m x 3.78m Superb S<strong>ie</strong>matic kitchen incorporating illuminated granite worktop areas and double<br />
BREAKFASTROOM (27'7'') x (<strong>12</strong>'5'') stainless steel sink unit. Quality Neff appliances including integrated dishwasher and<br />
fully fitted and built in eye level oven and microwave. Recessed lighting and tiled floor.<br />
Door to:-<br />
UTILITY ROOM 3.06m x 1.60m Range of Shaker style fitted units incorporating worktop area with tiled surround, built in<br />
(10'0'') x (5'3'') Thor washing machine and Bosch dryer. Tiled floor and recessed lighting. Door to garden.


