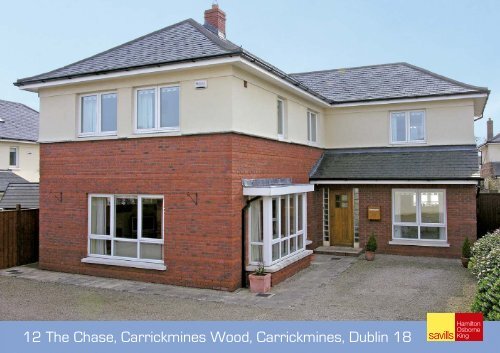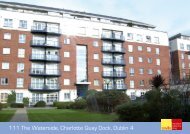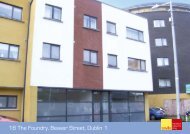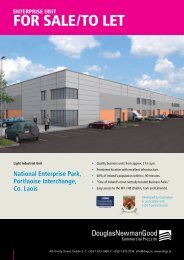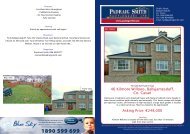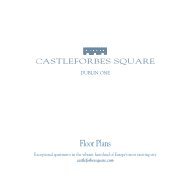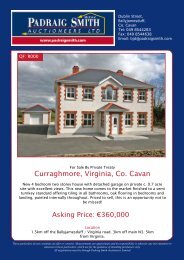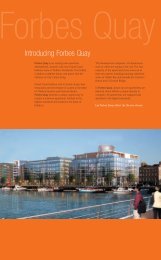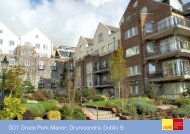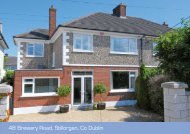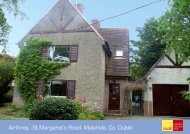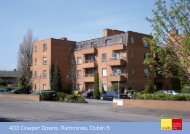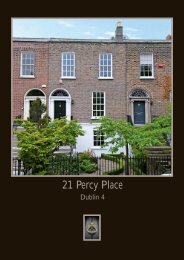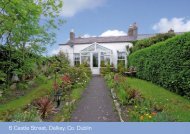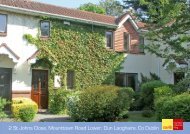12 The Chase, Carrickmines Wood, Carrickmines, Dublin 18 - Daft.ie
12 The Chase, Carrickmines Wood, Carrickmines, Dublin 18 - Daft.ie
12 The Chase, Carrickmines Wood, Carrickmines, Dublin 18 - Daft.ie
Create successful ePaper yourself
Turn your PDF publications into a flip-book with our unique Google optimized e-Paper software.
<strong>12</strong> <strong>The</strong> <strong>Chase</strong>, <strong>Carrickmines</strong> <strong>Wood</strong>, <strong>Carrickmines</strong>, <strong>Dublin</strong> <strong>18</strong>
For Sale by Private Treaty<br />
Commanding a prime corner position in this qu<strong>ie</strong>t cul de sac this superb detached 4 bedroom property comes to the market presented<br />
in show house condition and offering sunny south facing gardens. <strong>12</strong> <strong>The</strong> <strong>Chase</strong> extends to 210 sq m (2,260 sq ft) and all<br />
the rooms provide bight and spacious accommodation and benefit from a separate detached garage. This prime family location is<br />
within a short distance of Foxrock and Cornelscourt villages and is most conven<strong>ie</strong>nt to the M50, the soon to be completed Luas and<br />
the host of amenit<strong>ie</strong>s afforded by the surrounding areas.<br />
Special Features<br />
• Presented in excellent order<br />
• Spacious accommodation of c 210 sq m (2,260 sq ft)<br />
• Burglar Alarm<br />
• Double glazed windows<br />
• Gas fired central heating<br />
• Sky T.V<br />
• Recessed lighting<br />
• Junckers flooring<br />
• Detached Garage<br />
• Off street parking for 4 cars<br />
• South facing garden<br />
• Sale includes all carpets, curtains, blinds, light fittings and kitchen appliances<br />
Accommodation<br />
ENTRANCE HALL 2.48m x 2.38m Quality floor tiling and recessed lighting. Door to:-<br />
(8'2'') x (7'10'')<br />
STUDY / PLAYROOM 5.81m x 2.95m<br />
(19'1'') x (9'8'')<br />
INNER RECEPTION HALL 4.71m x 2.86m Solid Junckers flooring. Recessd lighting.<br />
(15'5'') x (9'5'')<br />
GUEST CLOAKROOM<br />
White suite incorporating pedestal wash hand basin with tiled splashback and w.c. Tiled<br />
floor.<br />
DRAWING ROOM 6.80m x 4.16m Picture window overlooking the garden. Double doors to:-<br />
(22'4'') x (13'8'')<br />
KITCHEN / 8.40m x 3.78m Superb S<strong>ie</strong>matic kitchen incorporating illuminated granite worktop areas and double<br />
BREAKFASTROOM (27'7'') x (<strong>12</strong>'5'') stainless steel sink unit. Quality Neff appliances including integrated dishwasher and<br />
fully fitted and built in eye level oven and microwave. Recessed lighting and tiled floor.<br />
Door to:-<br />
UTILITY ROOM 3.06m x 1.60m Range of Shaker style fitted units incorporating worktop area with tiled surround, built in<br />
(10'0'') x (5'3'') Thor washing machine and Bosch dryer. Tiled floor and recessed lighting. Door to garden.
Staircase to First Floor<br />
SPACIOUS LANDING<br />
Hotpress with insulated cylinder. Access to spacious attic.<br />
MASTER BEDROOM 4.38m x 3.79m<br />
(14'4'') x (<strong>12</strong>'5'')<br />
DRESSING ROOM 2.<strong>18</strong>m x 1.51m Wall to wall hanging closet rails and fitted shelving units.<br />
(7'2'') x (4'11'')<br />
ENSUITE SHOWER ROOM 2.13m x 1.56m White suite incorporating fully tiled Grohe controlled power shower unit, pedestal wash<br />
(7'0'') x (5'1'') hand basin, wall mirror, heated towel rail and w.c. Tiled walls and floor and recessed<br />
lighting.<br />
BEDROOM 2 4.00m x 3.52m Built in double wardrobes.<br />
(13'1'') x (11'7'')<br />
ENSUITE SHOWER ROOM 2.19m x 1.53m White suite incorporating fully tiled Grohe controlled power shower unit, pedestal wash<br />
(7'2'') x (5'0'') hand basin, wall mirror, heated towel rail and w.c. Tiled walls and floor and recessed<br />
lighting.<br />
BEDROOM 3 4.25m x 2.98m Wall to wall fitted wardrobes.<br />
(13'11'') x (9'9'')<br />
ENSUITE SHOWER ROOM 2.02m x 1.89m White suite incorporating fully tiled Grohe controlled power shower unit, pedestal wash<br />
(6'8'') x (6'2'') hand basin, wall mirror, heated towel rail and w.c. Tiled walls and floor and recessed<br />
lighting.<br />
BEDROOM 4 5.10m x 2.80m Double built in wardrobes.<br />
(16'9'') x (9'2'')<br />
BATHROOM 2.15m x 1.73m White suite incorporating bath with tiled surround, wash hand basin with granite sur<br />
(7'1'') x (5'8'') round, wall mirror, heated towel rail and w.c. Tiled walls and floor and recessed lighting.<br />
Outside<br />
<strong>The</strong> front of the property is approached via an extensive gravel drive providing ample off street parking and bordered by mature shrubbery.<br />
<strong>The</strong> two side entrances lead to the southerly facing rear garden laid out with deck area, lawn trees and a raised brick flower bed. <strong>The</strong><br />
detached garage has electricity and provides generous storage..<br />
V<strong>ie</strong>wing<br />
By Appointment.<br />
Directions<br />
From Foxrock village proceed down Brighton Road on to Brennanstown Road. Take a left in to <strong>Carrickmines</strong> <strong>Wood</strong> and proceed towards the<br />
back of the development. Take a second left in to <strong>The</strong> <strong>Chase</strong>.
For Identification Purposes Only. Not To Scale


