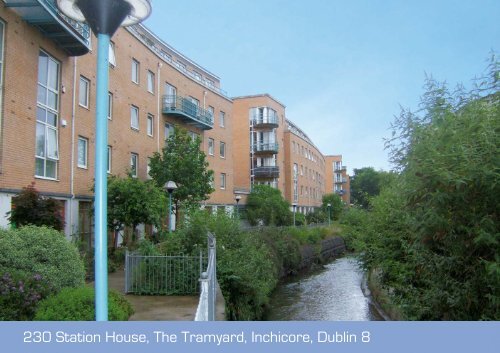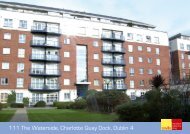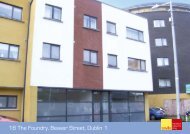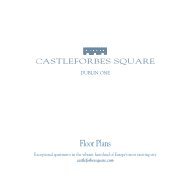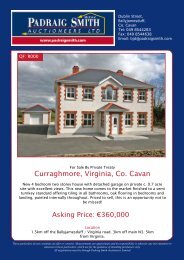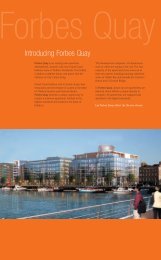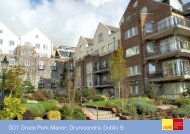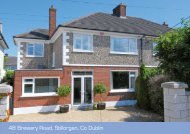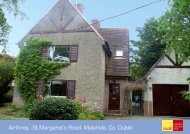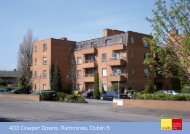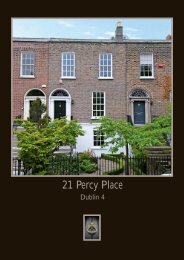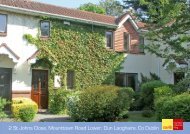230 Station House, The Tramyard, Inchicore, Dublin 8 - Daft.ie
230 Station House, The Tramyard, Inchicore, Dublin 8 - Daft.ie
230 Station House, The Tramyard, Inchicore, Dublin 8 - Daft.ie
Create successful ePaper yourself
Turn your PDF publications into a flip-book with our unique Google optimized e-Paper software.
<strong>230</strong> <strong>Station</strong> <strong>House</strong>, <strong>The</strong> <strong>Tramyard</strong>, <strong>Inchicore</strong>, <strong>Dublin</strong> 8
For Sale by Private Treaty<br />
Superb two bed, second floor apartment, presented to the market in excellent condition. Complete<br />
with one secure underground parking space, this home is sure to appeal to both owner-occup<strong>ie</strong>rs and<br />
investors alike. Set on the banks of the canal, <strong>230</strong> <strong>Station</strong> <strong>House</strong> benefits from spacious south-facing<br />
accommodation including two double bedrooms. A particular feature of this fine home is the large<br />
storage room within the apartment.<br />
<strong>The</strong> <strong>Tramyard</strong> is situated in the heart of Inchichore with an abundance of local amenit<strong>ie</strong>s on the<br />
doorstep including EuroSpar, bars, cafes and restaurants. V<strong>ie</strong>wing is highly recommended.<br />
Special Features<br />
• Superb two bed apartment<br />
• Second floor<br />
• Lift<br />
• Secure underground parking<br />
• Two double bedrooms<br />
• Large storage room<br />
• 66sq m/ 710 sq m<br />
Accommodation<br />
ENTRANCE HALLWAY<br />
With intercom and hotpress<br />
LIVING/DINING ROOM 4.40m x 4.30m Large living/dining room with wooden floors, large<br />
(14'5'') x (14'1'') south facing picture window, NTL point and dining area<br />
KITCHEN 3.07m x 1.80m Comprising of a range of wall and base units with<br />
(10'1'') x (5'11'') integrated stainless steel oven, hob and extractor fan,<br />
provision for washing machine and fridge/freezer, tiled<br />
floor and splashback<br />
MASTER BEDROOM 4.67m x 2.70m Large double bedroom with fitted wardrobes<br />
(15'4'') x (8'10'')<br />
BEDROOM 2 3.60m x 2.48m Double bedroom with fitted wardrobes<br />
(11'10'') x (8'2'')
BATHROOM 2.37m x 1.85m With wash hand basin, WC, bath with shower<br />
(7'9'') x (6'1'') attachment, tiled floor and splashback<br />
STORAGE ROOM 3.18m x 0.80m Storage area with shelving<br />
(10'5'') x (2'7'')<br />
Management Company<br />
Keenan Property Management<br />
Approx €1580 per annum<br />
Asking Price<br />
€330,000<br />
Directions<br />
From the Quays turn left at Ushers Quay onto Bridgefoot Street, continue straight and then turn right onto<br />
Thomas Street, continue straight down Thomas Street, the continuation of which is James Street, Mount<br />
Brown, Old Kilmainham Road and Emmet Road. When you reach Emmet Road take the fourth left onto St<br />
Vincents Street then take the first right, then an immediate right again and <strong>Station</strong> <strong>House</strong> is on your left<br />
hand side.
For Identification Purposes Only. Not To Scale


