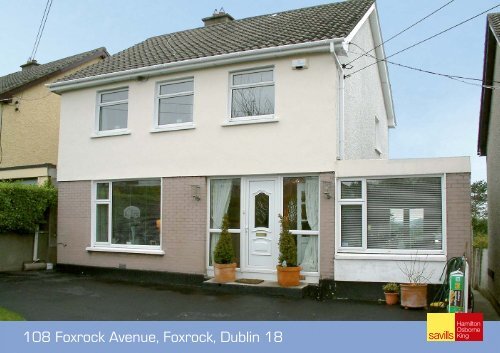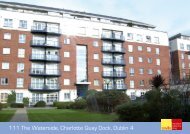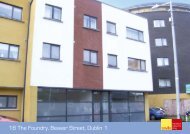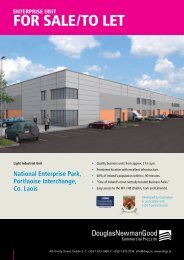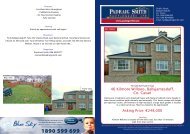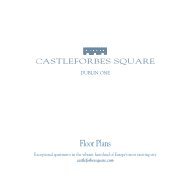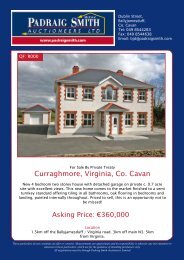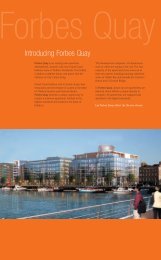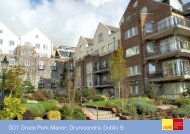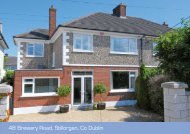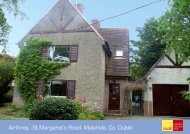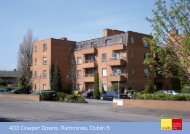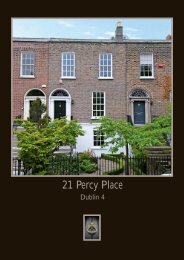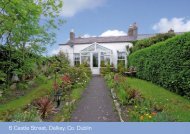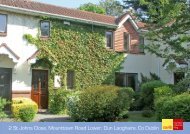108 Foxrock Avenue, Foxrock, Dublin 18 - Daft.ie
108 Foxrock Avenue, Foxrock, Dublin 18 - Daft.ie
108 Foxrock Avenue, Foxrock, Dublin 18 - Daft.ie
You also want an ePaper? Increase the reach of your titles
YUMPU automatically turns print PDFs into web optimized ePapers that Google loves.
<strong>108</strong> <strong>Foxrock</strong> <strong>Avenue</strong>, <strong>Foxrock</strong>, <strong>Dublin</strong> <strong>18</strong>
For Sale by Private Treaty<br />
One of only eight detached houses in this much desirable location this very fine property comes to the market presented in excellent<br />
order and tastefully appointed throughout. <strong>108</strong> <strong>Foxrock</strong> <strong>Avenue</strong> offers bright and spacious accommodation extending to 170 sq m<br />
(1,830 sq ft) and affords the opportunity to further extend the house subject to the necessary planning permission. One of the key<br />
features is the generous rear garden extending to c. 100 ft in length and the raised deck areas enjoying superb v<strong>ie</strong>ws of Howth Head.<br />
<strong>Foxrock</strong> <strong>Avenue</strong> is ideally situated within close proximity of <strong>Foxrock</strong> and Blackrock villages with their range of shopping, leisure and<br />
transport facilit<strong>ie</strong>s as well as being within a leisurely stoll of Hollypark and the French School.<br />
Special Features<br />
• Presented in excellent order and tastefully appointed<br />
• Bright and spacious accommodation of c. 170 sq m (1,830 sq ft)<br />
• Electric gates with audio intercom<br />
• Superb gardens<br />
• External lighting<br />
• Double glazed windows<br />
• Gas fired central heating<br />
• Multiple television points<br />
• Quality tiling<br />
• Recessed lighting<br />
• Brushed chrome switch plates<br />
• Eircom Phonewatch alarm system<br />
• Fitted carpets, curtains, light fittings and kitcen appliances as listed are included in the sale<br />
Accommodation<br />
ENTRANCE HALL 4.93m x 3.00m Spacious light filled entrance hall. Understairs storage. Decorative radiator cover.<br />
(16'2'') x (9'10'') Double doors to Drawing Room and Family Room.<br />
GUEST WC<br />
White suite incorporating pedestal wash hand basin with tiled splashback, wall mirror<br />
and WC.<br />
DRAWING ROOM 4.74m x 4.56m Attractive fireplace with timber mantle, marble surround and marble hearth.<br />
(15'7'') x (15'0'') Decorative radiator cover.<br />
FAMILY ROOM 7.52m x 3.44m Feature raised "Living Flames" fireplace with granite surround. Superb v<strong>ie</strong>ws to Howth<br />
(24'8'') x (11'3'') Head. French doors to raised deck area.<br />
KITCHEN/ 7.40m x 2.44m Range of Shaker style fitted units incorporating illuminated worktop areas with tiled<br />
BREAKFAST ROOM (24'3'') x (8'0'') surround, Franke stainless steel sink unit, Neworld 4 oven range and 7 ring gas hob and<br />
stainless steel extractor. Quality integrated appliances including Zanussi dishwasher<br />
and fridge/freezer and Creda washing machine. Tiled floor. French doors to raised deck<br />
and garden.
Staircase to First Floor<br />
SPACIOUS LANDING 5.35m x 1.57m Hotpress with lagged cylinder, dual immersion and timer. Decorative radiator cover.<br />
(17'7'') x (5'2'') Stira stairs to spacious attic.<br />
MASTER BEDROOM 4.50m x 4.50m (max measurement). Superb range of wall to wall , floor to ceiling, built-in wardrobes<br />
(14'9'') x (14'9'') with stainless steel trim. Large wall mirror.<br />
ENSUITE<br />
White suite incorporating fully tiled Gainsborough controlled power shower unit, pedestal<br />
wash hand basin, illuminated wall mirror, towel rail and WC. Tiled floor and tiled walls<br />
with attractive dado tile.<br />
BEDROOM 2 4.54m x 3.08m (max measurement). Polished timber floor.<br />
(14'11'') x (10'1'')<br />
BEDROOM 3 3.90m x 2.26m Floor to ceiling built-in wardrobes with stainless steel trim. V<strong>ie</strong>ws of Howth Head.<br />
(12'10'') x (7'5'')<br />
BEDROOM 4 2.35m x 2.04m V<strong>ie</strong>ws of Howth Head.<br />
(7'9'') x (6'8'')<br />
BATHROOM 2.75m x 2.08m White suite incorporating bath and Supajet power shower attachment, pedestal wash<br />
(9'0'') x (6'10'') hand basin and WC. Tiled walls and floor.<br />
Outside<br />
GAMES ROOM/DEN 6.68m x 4.07m Spacious, light filled room suitable as a self contained unit or party room. Range of<br />
(21'11'') x (13'4'') fitted units incorporating work top areas, built-in Amica fridge and Creda dryer. Guest WC<br />
and wash hand basin. French doors to terrace and garden.<br />
Gardens<br />
Acessed via electronic gates and bordered by mature high hedging the front of the property is laid out in lawn and tarmacadam drive<br />
affording ample off street parking.<br />
The rear garden accessed via the side entrance boasts lawns of c. 100 ft in length, two raised deck areas and mature shrubs and flowering<br />
beds.<br />
The two timber sheds are wired and plumbed and service the barbeque area.<br />
V<strong>ie</strong>wing<br />
BY APPOINTMENT.<br />
Directions<br />
From the N11 south bound take a left at <strong>Foxrock</strong> Church onto Kill Lane. Take the third left onto <strong>Foxrock</strong> <strong>Avenue</strong> and <strong>108</strong> <strong>Foxrock</strong> <strong>Avenue</strong> is<br />
mid way up on the right hand side.
For Identification Purposes Only. Not To Scale


